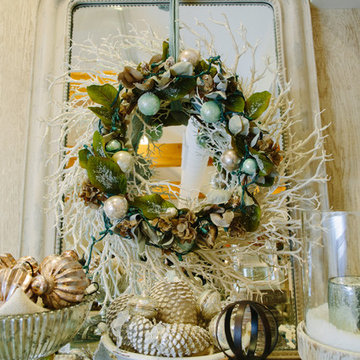Idées déco de petits salons verts
Trier par :
Budget
Trier par:Populaires du jour
181 - 200 sur 451 photos
1 sur 3
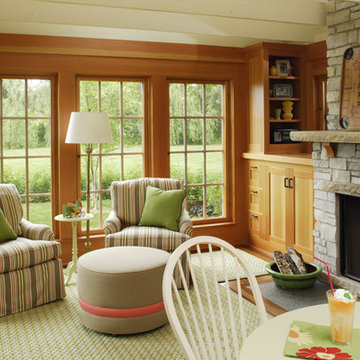
Aménagement d'un petit salon bord de mer fermé avec un mur marron, parquet foncé, une cheminée standard, un manteau de cheminée en pierre et un téléviseur dissimulé.
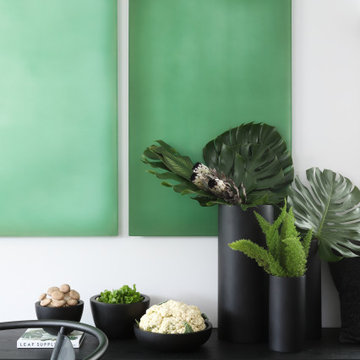
Developer | Alabaster Homes
Interior Furniture & Styling
Residential Interior
Shaughnessy Residences is recognized as the Best New Townhome project over 1500 sqft. in Metro Vancouver.
Two awards at the Ovation Awards Gala this past weekend. Congratulations @havanofficial on your 10th anniversary and thank you for the recognition given to Shaughnessy Residences:
1. Best Townhouse/Rowhome Development (1500 S.F. and over)
2. Best Interior Design Display Suite (Multi-Family Home)
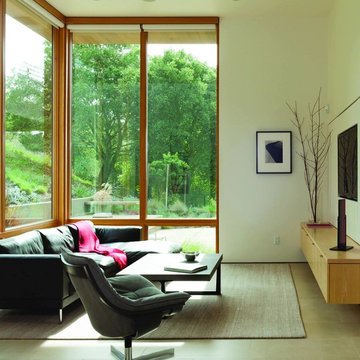
Cette image montre un petit salon design fermé avec une salle de réception, un mur beige, parquet clair et un téléviseur fixé au mur.
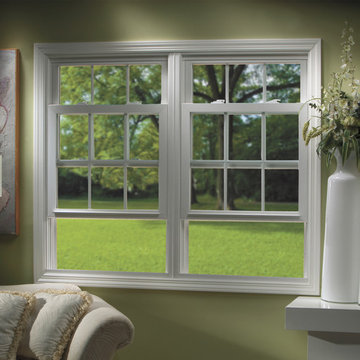
Cette photo montre un petit salon chic fermé avec une salle de réception, un mur vert, parquet foncé, aucune cheminée et aucun téléviseur.
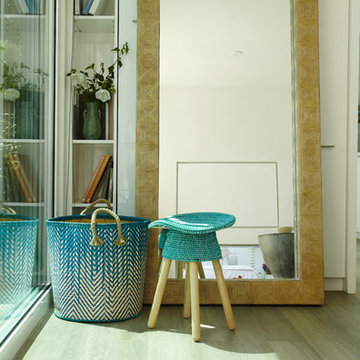
Genevieve Garrupo
Inspiration pour un petit salon marin ouvert avec une bibliothèque ou un coin lecture, un mur blanc et un sol en vinyl.
Inspiration pour un petit salon marin ouvert avec une bibliothèque ou un coin lecture, un mur blanc et un sol en vinyl.
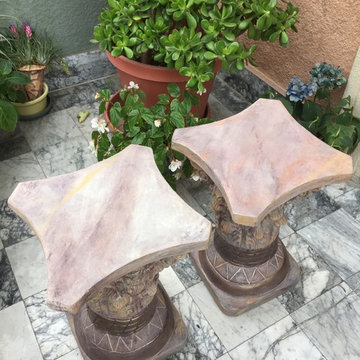
the tops of the pedestals are painted with a faux marble finish, which shows through the oval shaped glass tabletop that is now placed on top of the pedestals and used in the living room as a cocktail table.
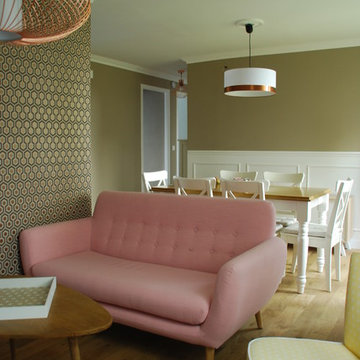
un papier peint avec de jolis reflets cuivre et quelques moulures
Idée de décoration pour un petit salon vintage avec une bibliothèque ou un coin lecture, un mur beige et parquet clair.
Idée de décoration pour un petit salon vintage avec une bibliothèque ou un coin lecture, un mur beige et parquet clair.
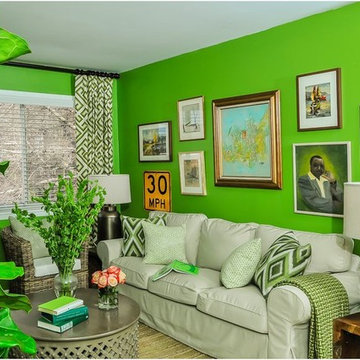
Idées déco pour un petit salon classique avec un téléviseur indépendant et un mur vert.
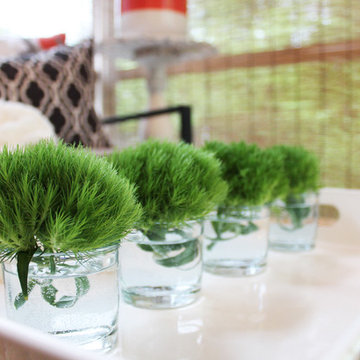
This seating area is design on a "three season porch". This was a very affordable design. We used items from Target and TJMaxx to accessorize. We added a white tray top to the pedestal to create another table. The ottomans are actually wicker baskets that are turned upside down.
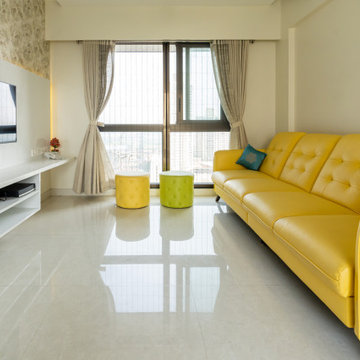
Idées déco pour un petit salon contemporain avec un mur blanc, un sol en carrelage de céramique, un sol beige et du papier peint.
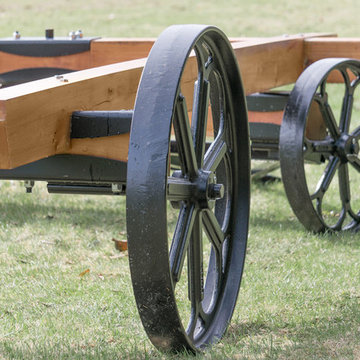
Shepherd Hut Chassis:
locally milled solid ash beams,
locally cast ductile cast-iron
Idées déco pour un petit salon mansardé ou avec mezzanine campagne.
Idées déco pour un petit salon mansardé ou avec mezzanine campagne.
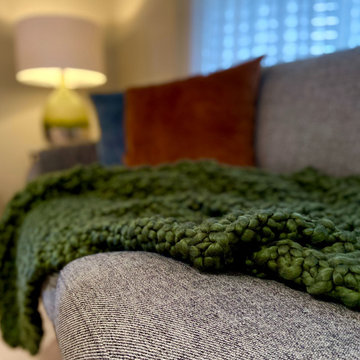
Aménagement d'un petit salon contemporain fermé avec un mur beige, moquette, aucune cheminée, un téléviseur indépendant et un sol beige.
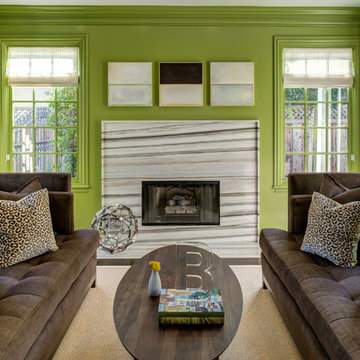
Treve Johnson Photography
Idées déco pour un petit salon classique avec une salle de réception, un mur vert, parquet foncé, un manteau de cheminée en pierre et aucun téléviseur.
Idées déco pour un petit salon classique avec une salle de réception, un mur vert, parquet foncé, un manteau de cheminée en pierre et aucun téléviseur.
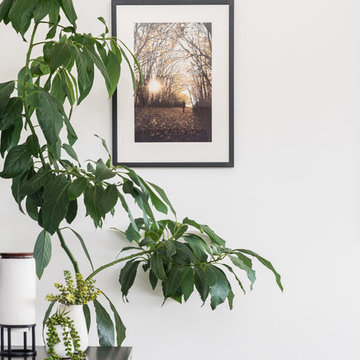
Anjie Blair
Cette photo montre un petit salon moderne avec un mur blanc et un téléviseur fixé au mur.
Cette photo montre un petit salon moderne avec un mur blanc et un téléviseur fixé au mur.
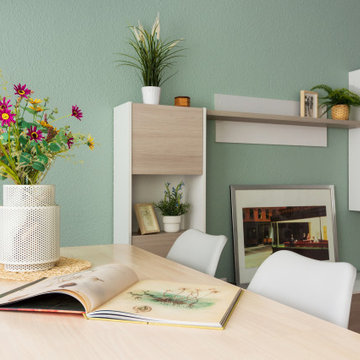
Idée de décoration pour un petit salon nordique avec un mur blanc, un sol en bois brun et un téléviseur encastré.
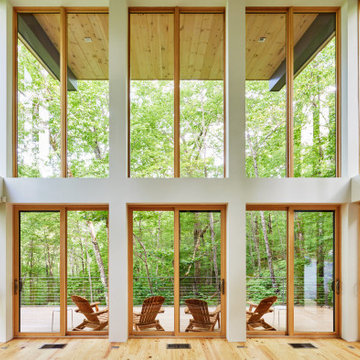
Living room open to the exterior.
Idée de décoration pour un petit salon design ouvert avec un mur blanc et parquet clair.
Idée de décoration pour un petit salon design ouvert avec un mur blanc et parquet clair.
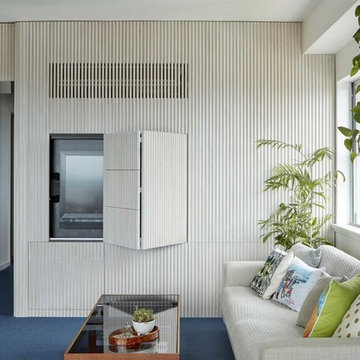
Christopher Frederick Jones
Cette photo montre un petit salon rétro ouvert avec moquette, aucune cheminée, un sol bleu, un mur blanc et un téléviseur dissimulé.
Cette photo montre un petit salon rétro ouvert avec moquette, aucune cheminée, un sol bleu, un mur blanc et un téléviseur dissimulé.
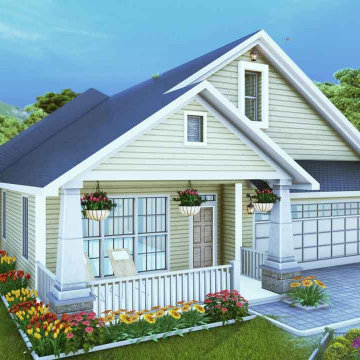
This is a modern Bungalow House. Additionally, it is much like a farmhouse but some differences to be here.
It is intended as a modern house drawing that is user friendly and comfortable. It is a single-storied home and contains 2 car garages. The floor plan is completed with 1 master suite attached using a master bath. The master suite is approximately 252 sq. ft designed with a walk-in closet with vanity. The master bathroom size is approximately 100 sq. ft and has a tub and shower side-by-side. 2 additional suites with 1 shared bath Each bathroom has dual sink vanity, sizes in length 72 inches plus wide 22 inches. Other functions are the dining room, great room, workshop, storeroom, and laundry space. The kitchen comes with an island, Butler's Pantry, and Eating Bar. It also has a breakfast nook with storage. There are covered front porch ideas along with Screened porch decorating ideas that come to see the gorgeous view and refresh the mind. The views from the screened porch are so Fascinating that are connected with the eating space.
This modern 3-bedroom house plans function for a holiday or recreational space.
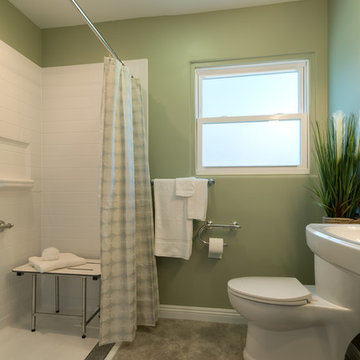
This bathroom space was enlarged in width by moving the shower wall back 12", taking space from a closet that backed up to it. Now this guest bath is accessible for possible disabled users. A pocket door replaced the narrow hung one which further opened the space.
Photo by Patricia Bean
Idées déco de petits salons verts
10
