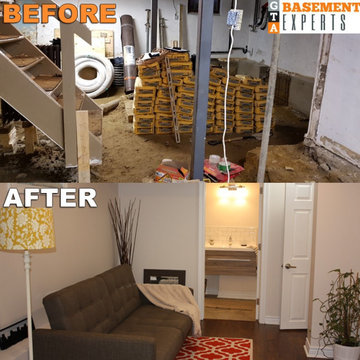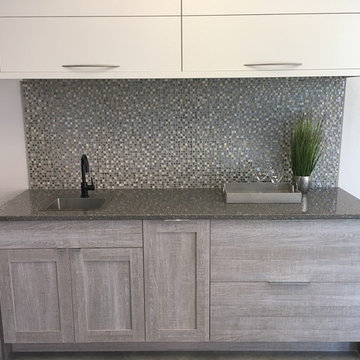Idées déco de petits sous-sols modernes
Trier par:Populaires du jour
121 - 140 sur 266 photos
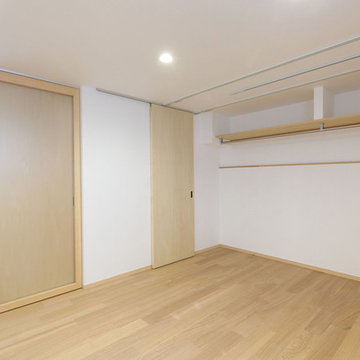
景色を愉しむ家 photo by: nokphoto
Inspiration pour un petit sous-sol minimaliste semi-enterré avec un mur blanc et parquet clair.
Inspiration pour un petit sous-sol minimaliste semi-enterré avec un mur blanc et parquet clair.
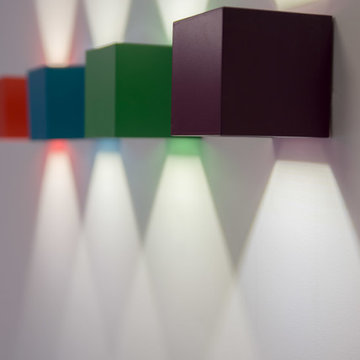
Dalia Gottlieb
Aménagement d'un petit sous-sol moderne avec un sol en carrelage de porcelaine et un sol beige.
Aménagement d'un petit sous-sol moderne avec un sol en carrelage de porcelaine et un sol beige.
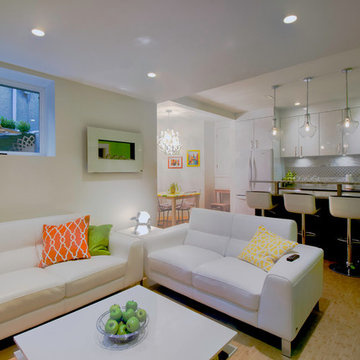
My House Design/Build Team | www.myhousedesignbuild.com | 604-694-6873 | Liz Dehn Photography
Réalisation d'un petit sous-sol minimaliste enterré avec un mur blanc.
Réalisation d'un petit sous-sol minimaliste enterré avec un mur blanc.
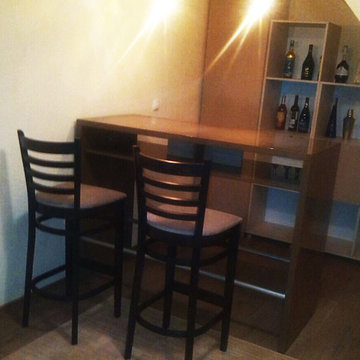
Basement area is used to create bar by adding bespoke shelf under staircase and bar table and chairs.
Aménagement d'un petit sous-sol moderne avec un mur jaune, un sol en carrelage de céramique et un sol marron.
Aménagement d'un petit sous-sol moderne avec un mur jaune, un sol en carrelage de céramique et un sol marron.
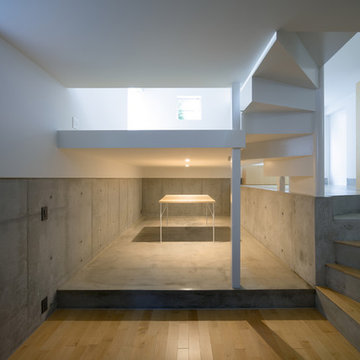
Photo by: Takumi Ota
Inspiration pour un petit sous-sol minimaliste semi-enterré avec un mur gris, sol en béton ciré et un sol gris.
Inspiration pour un petit sous-sol minimaliste semi-enterré avec un mur gris, sol en béton ciré et un sol gris.
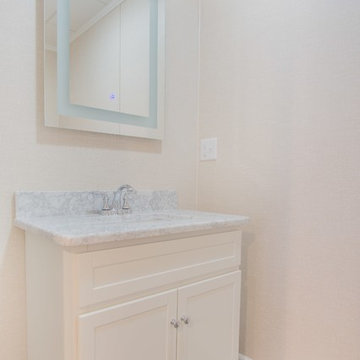
Just because it's in a basement doesn't mean your bathroom has to look like it's in a basement!
Exemple d'un petit sous-sol moderne donnant sur l'extérieur avec un mur beige, aucune cheminée et un sol gris.
Exemple d'un petit sous-sol moderne donnant sur l'extérieur avec un mur beige, aucune cheminée et un sol gris.
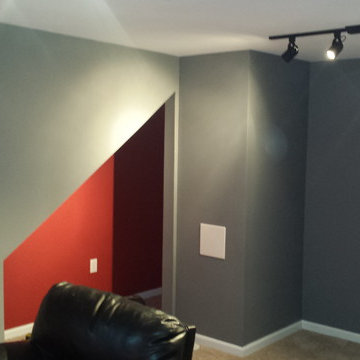
Idée de décoration pour un petit sous-sol minimaliste semi-enterré avec un mur multicolore, moquette et aucune cheminée.
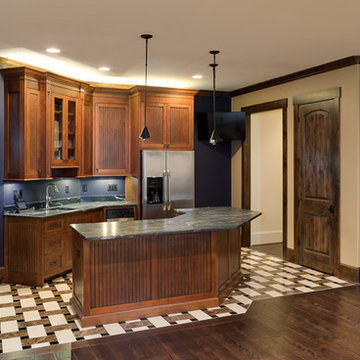
This second kitchen in the basement, is a great place to keep all the snacks and drinks for your next movie marathon.
Inspiration pour un petit sous-sol minimaliste donnant sur l'extérieur avec un mur bleu, un sol en vinyl et aucune cheminée.
Inspiration pour un petit sous-sol minimaliste donnant sur l'extérieur avec un mur bleu, un sol en vinyl et aucune cheminée.
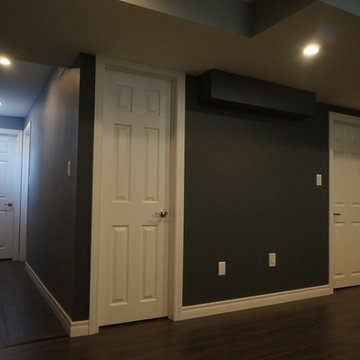
Jingu Kim
Inspiration pour un petit sous-sol minimaliste enterré avec un mur gris et aucune cheminée.
Inspiration pour un petit sous-sol minimaliste enterré avec un mur gris et aucune cheminée.
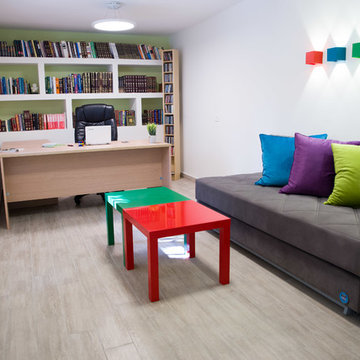
Dalia Gottlieb
Cette image montre un petit sous-sol minimaliste avec un sol en carrelage de porcelaine et un sol beige.
Cette image montre un petit sous-sol minimaliste avec un sol en carrelage de porcelaine et un sol beige.
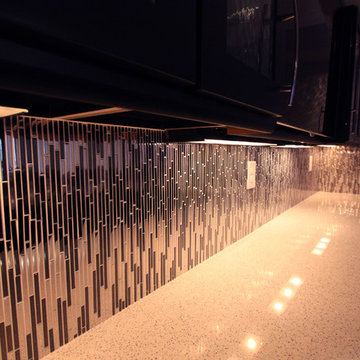
Stainless Steel with Black Stria backslash from The Tile Shop, with Cambria tops.
Idées déco pour un petit sous-sol moderne.
Idées déco pour un petit sous-sol moderne.
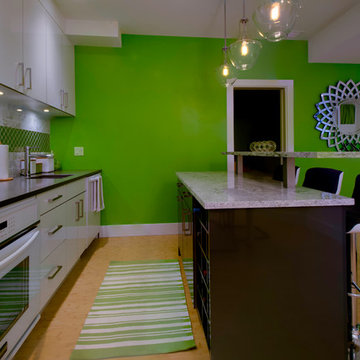
My House Design/Build Team | www.myhousedesignbuild.com | 604-694-6873 | Liz Dehn Photography
Réalisation d'un petit sous-sol minimaliste enterré avec un mur blanc.
Réalisation d'un petit sous-sol minimaliste enterré avec un mur blanc.
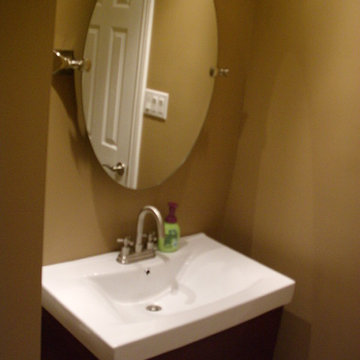
Powder room showcasing a high quality vanity and sink paired with an oval mirror to create more interest in a small space.
Exemple d'un petit sous-sol moderne enterré avec un mur jaune.
Exemple d'un petit sous-sol moderne enterré avec un mur jaune.
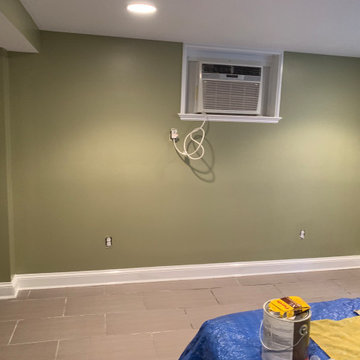
On the job photos:
Follow along in the process as we tackle on a basement drywall repair caused by a leak.
Cette image montre un petit sous-sol minimaliste avec un sol vert.
Cette image montre un petit sous-sol minimaliste avec un sol vert.
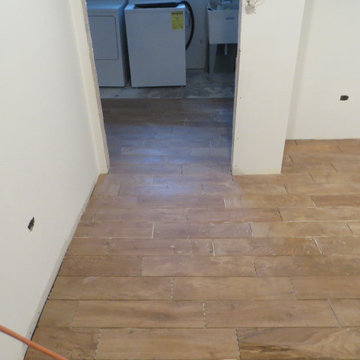
Floated floor and tile install.
Réalisation d'un petit sous-sol minimaliste enterré.
Réalisation d'un petit sous-sol minimaliste enterré.
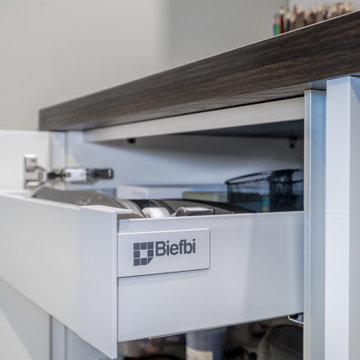
We built a multi-function wall-to-wall TV/entertainment and home office unit along a long wall in a basement. Our clients had 2 small children and already spent a lot of time in their basement, but needed a modern design solution to house their TV, video games, provide more storage, have a home office workspace, and conceal a protruding foundation wall.
We designed a TV niche and open shelving for video game consoles and games, open shelving for displaying decor, overhead and side storage, sliding shelving doors, desk and side storage, open shelving, electrical panel hidden access, power and USB ports, and wall panels to create a flush cabinetry appearance.
These custom cabinets were designed by O.NIX Kitchens & Living and manufactured in Italy by Biefbi Cucine in high gloss laminate and dark brown wood laminate.
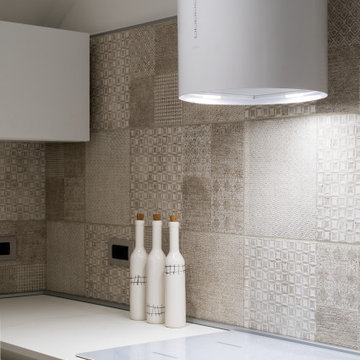
Progetto di ristrutturazione di una tavernetta con accesso ad un giardinetto esterno. Sulla sinistra del prospetto che confina con l'esterno è stato installato un camino rivestito in cartongesso. Sulla destra invece, un mobile su misura con ante tinta unita color kashmere, stesso colore utilizzato per la finitura del cartongesso utilizzato per il rivestimento del camino. Il tutto viene incorniciato da un portale bianco in resina che funge in alto da veletta utile a portare l'illuminazione e per alloggiare il binario della tenda, in basso una panca che funge anche da gradone per accedere all'esterno. Sul prospetto opposto, nel sotto scala, è stata installata una cucina su misura con ante bianco frassianto. Al centro della stanza il tavolo da pranzo in cristallo bianco opaco e il divano affiancato ad una parete rivestita in carta da parati.
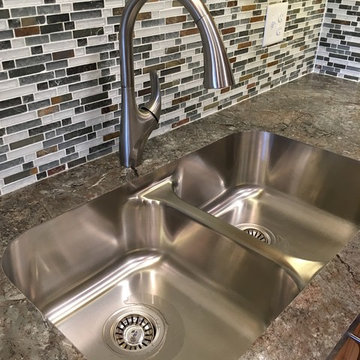
Hi Def plastic laminate tops with undermount stainless steel sink, tile backsplash
Exemple d'un petit sous-sol moderne avec un mur beige et un sol en calcaire.
Exemple d'un petit sous-sol moderne avec un mur beige et un sol en calcaire.
Idées déco de petits sous-sols modernes
7
