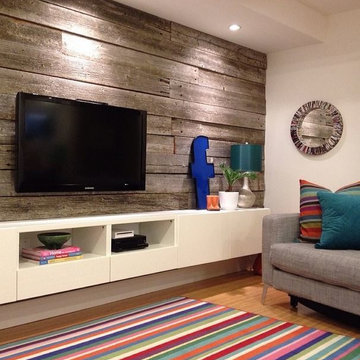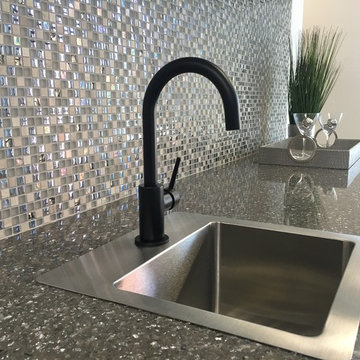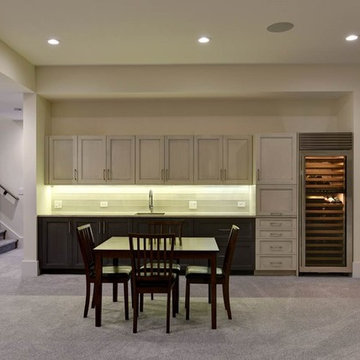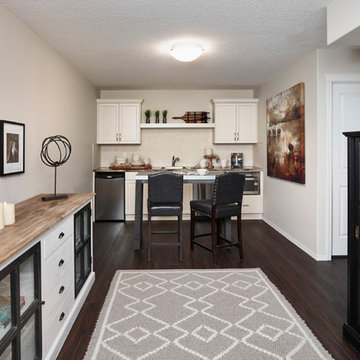Idées déco de petits sous-sols modernes
Trier par :
Budget
Trier par:Populaires du jour
41 - 60 sur 266 photos
1 sur 3
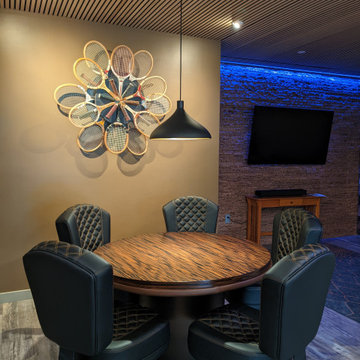
Custom poker table with a reversible top. Seats 5 persons.
Cette image montre un petit sous-sol minimaliste en bois donnant sur l'extérieur avec salle de jeu, un mur marron, un sol en vinyl, un sol gris et un plafond en bois.
Cette image montre un petit sous-sol minimaliste en bois donnant sur l'extérieur avec salle de jeu, un mur marron, un sol en vinyl, un sol gris et un plafond en bois.
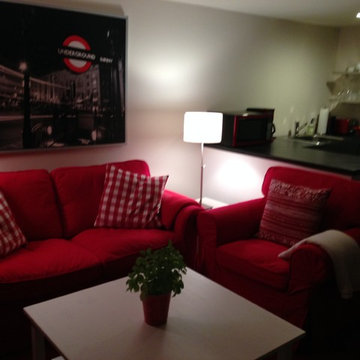
A modern Studio by Licensed Architect Leslie LeBon
Inspiration pour un petit sous-sol minimaliste donnant sur l'extérieur avec un mur beige, un sol en bois brun et aucune cheminée.
Inspiration pour un petit sous-sol minimaliste donnant sur l'extérieur avec un mur beige, un sol en bois brun et aucune cheminée.
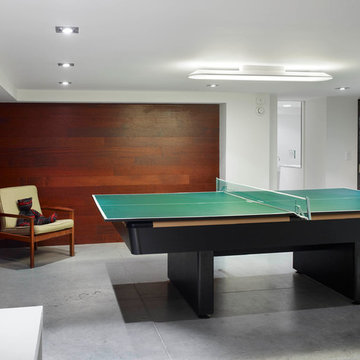
Photo by Tom Arban
Inspiration pour un petit sous-sol minimaliste enterré avec un mur blanc et sol en béton ciré.
Inspiration pour un petit sous-sol minimaliste enterré avec un mur blanc et sol en béton ciré.
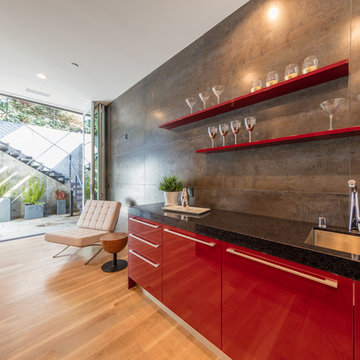
Blake Cardoza
Inspiration pour un petit sous-sol minimaliste donnant sur l'extérieur avec un mur gris, parquet clair et aucune cheminée.
Inspiration pour un petit sous-sol minimaliste donnant sur l'extérieur avec un mur gris, parquet clair et aucune cheminée.
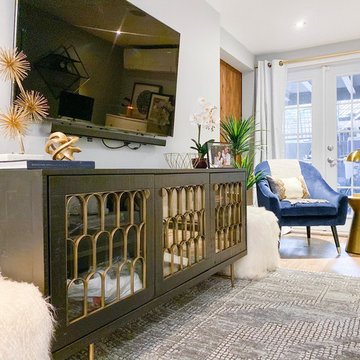
A lovely Brooklyn Townhouse with an underutilized garden floor (walk out basement) gets a full redesign to expand the footprint of the home. The family of four needed a playroom for toddlers that would grow with them, as well as a multifunctional guest room and office space. The modern play room features a calming tree mural background juxtaposed with vibrant wall decor and a beanbag chair.. Plenty of closed and open toy storage, a chalkboard wall, and large craft table foster creativity and provide function. Carpet tiles for easy clean up with tots! The guest room design is sultry and decadent with golds, blacks, and luxurious velvets in the chair and turkish ikat pillows. A large chest and murphy bed, along with a deco style media cabinet plus TV, provide comfortable amenities for guests despite the long narrow space. The glam feel provides the perfect adult hang out for movie night and gaming. Tibetan fur ottomans extend seating as needed.
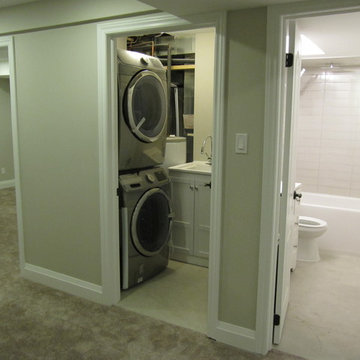
600 sqft basement renovation project in Oakville. Maximum space usage includes full bathroom, laundry room with sink, bedroom, recreation room, closet and under stairs storage space, spacious hallway
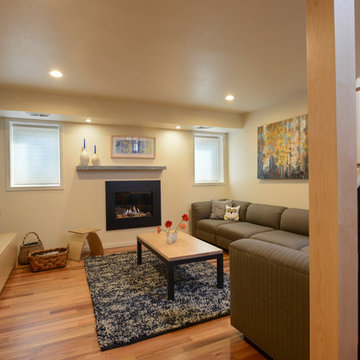
Inspiration pour un petit sous-sol minimaliste avec un mur jaune, un sol en bois brun et une cheminée standard.
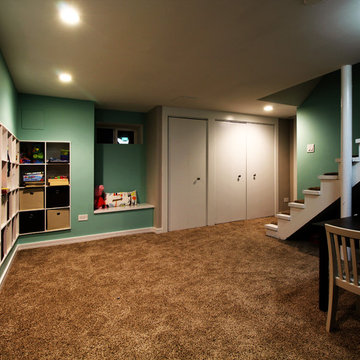
We transformed an old dingy basement into a kids playroom. The design concealed the plumbing lines and mechanicals to create clean formal architectural elements to store lots and lots of toys, and define specific play areas.
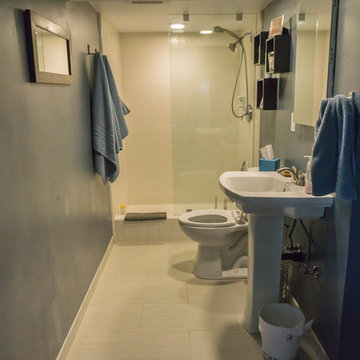
Bathroom in basement conversion, near entryway.
Exemple d'un petit sous-sol moderne donnant sur l'extérieur avec un mur gris, un sol en carrelage de porcelaine et aucune cheminée.
Exemple d'un petit sous-sol moderne donnant sur l'extérieur avec un mur gris, un sol en carrelage de porcelaine et aucune cheminée.
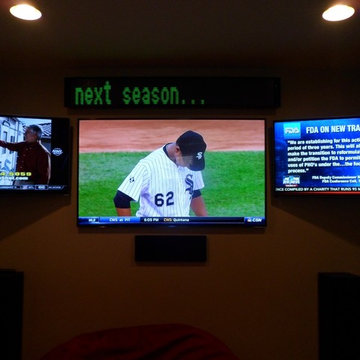
This is a 4-TV system where all 4 TVs can be displaying something different or even the same thing! The center TV is a 60", the 2 on the sides are 40" and the bar TV is a 32". All devices are in a rack on the other side of the main TV wall. It is all controlled by a re-chargeable universal remote.
There is a real-time sports ticker that displays up-to-date scores for all major sports and even shows teams' logos!
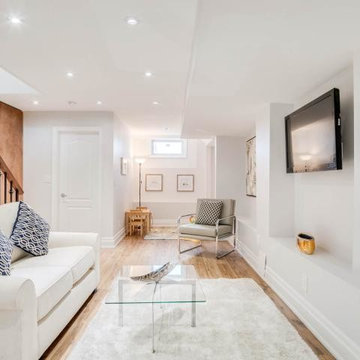
ENGIN KOS
Inspiration pour un petit sous-sol minimaliste semi-enterré avec un mur gris et parquet clair.
Inspiration pour un petit sous-sol minimaliste semi-enterré avec un mur gris et parquet clair.
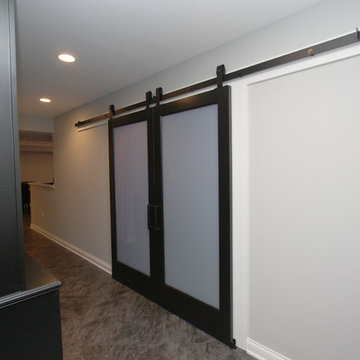
Metallic backslash with Cambria tops.
Idées déco pour un petit sous-sol moderne.
Idées déco pour un petit sous-sol moderne.
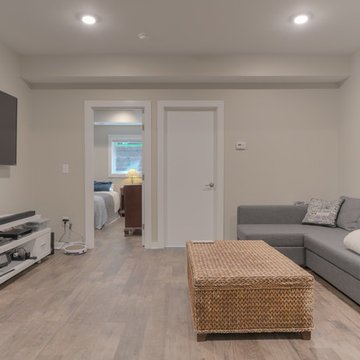
Sean Shannon Photography
Cette image montre un petit sous-sol minimaliste donnant sur l'extérieur avec un mur gris, un sol en vinyl et un sol marron.
Cette image montre un petit sous-sol minimaliste donnant sur l'extérieur avec un mur gris, un sol en vinyl et un sol marron.
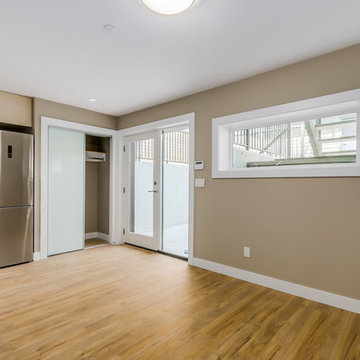
basement suite living/dining/kitchen area.
photo by pixilink solutions
Cette photo montre un petit sous-sol moderne donnant sur l'extérieur avec un mur beige, aucune cheminée et un sol en bois brun.
Cette photo montre un petit sous-sol moderne donnant sur l'extérieur avec un mur beige, aucune cheminée et un sol en bois brun.
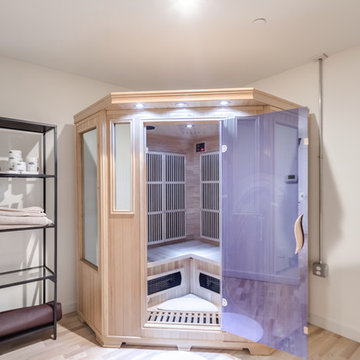
PLUSH Image Corporation
Aménagement d'un petit sous-sol moderne enterré avec un mur blanc, parquet clair, aucune cheminée et un sol beige.
Aménagement d'un petit sous-sol moderne enterré avec un mur blanc, parquet clair, aucune cheminée et un sol beige.
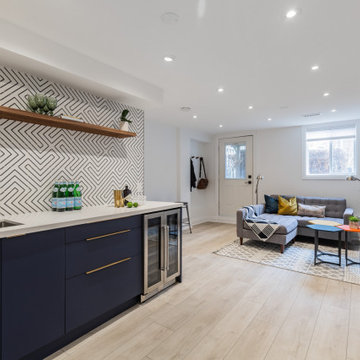
This basement kitchen is given new life as a modern bar with quartz countertop, navy blue cabinet doors, satin brass edge pulls, a beverage fridge, pull out faucet with matte black finish. The backsplash is patterned 8x8 tiles with a walnut wood shelf. The space was painted matte white, the ceiling popcorn was scraped off, painted and installed with recessed lighting. A mirror backsplash was installed on the left side of the bar
Idées déco de petits sous-sols modernes
3
