Idées déco de petits sous-sols modernes
Trier par :
Budget
Trier par:Populaires du jour
21 - 40 sur 266 photos
1 sur 3
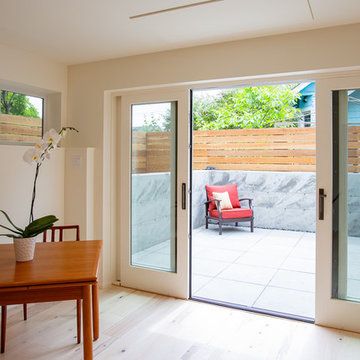
Flexible, multi-use spaces help maximize square footage with a below-grade first level. The sunken patio and french doors, bring generous amounts of natural light to the DADU’s interior, and provide use of outdoor living spaces.
photos by Brian Hartman
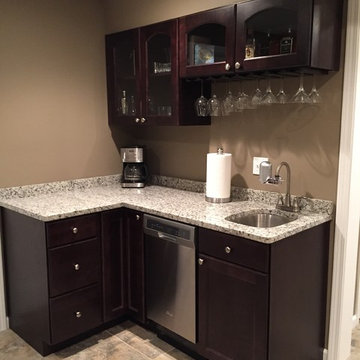
This is a small corner bar in a young couple's basement. They were looking for a nice storage space for entertaining guests.
Idée de décoration pour un petit sous-sol minimaliste enterré avec un mur beige.
Idée de décoration pour un petit sous-sol minimaliste enterré avec un mur beige.
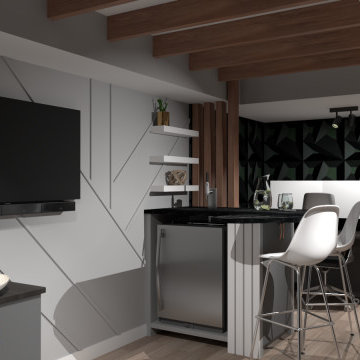
Cette image montre un petit sous-sol minimaliste avec un mur gris, un sol en linoléum, un sol marron et un plafond en bois.
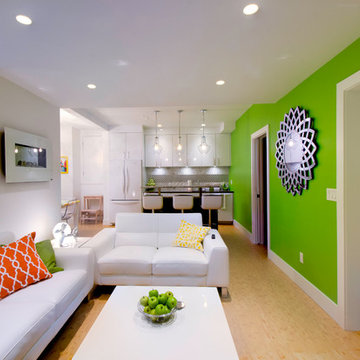
My House Design/Build Team | www.myhousedesignbuild.com | 604-694-6873 | Liz Dehn Photography
Idée de décoration pour un petit sous-sol minimaliste enterré avec un mur blanc.
Idée de décoration pour un petit sous-sol minimaliste enterré avec un mur blanc.
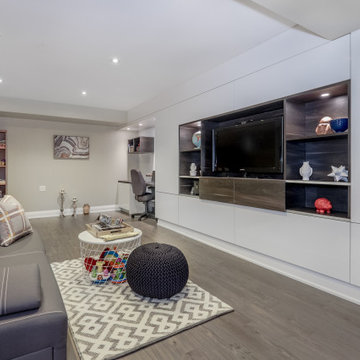
We built a multi-function wall-to-wall TV/entertainment and home office unit along a long wall in a basement. Our clients had 2 small children and already spent a lot of time in their basement, but needed a modern design solution to house their TV, video games, provide more storage, have a home office workspace, and conceal a protruding foundation wall.
We designed a TV niche and open shelving for video game consoles and games, open shelving for displaying decor, overhead and side storage, sliding shelving doors, desk and side storage, open shelving, electrical panel hidden access, power and USB ports, and wall panels to create a flush cabinetry appearance.
These custom cabinets were designed by O.NIX Kitchens & Living and manufactured in Italy by Biefbi Cucine in high gloss laminate and dark brown wood laminate.
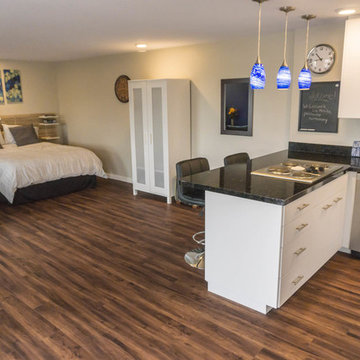
Small kitchen in corner of basement conversion to guest house,
Réalisation d'un petit sous-sol minimaliste donnant sur l'extérieur avec un mur beige, un sol en vinyl et aucune cheminée.
Réalisation d'un petit sous-sol minimaliste donnant sur l'extérieur avec un mur beige, un sol en vinyl et aucune cheminée.
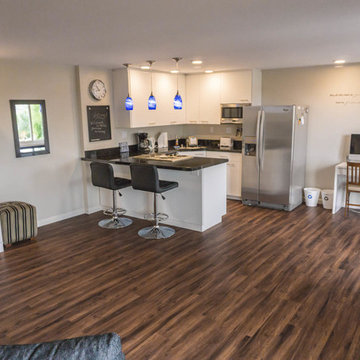
Wide view of kitchen area and entryway.
Inspiration pour un petit sous-sol minimaliste donnant sur l'extérieur avec un sol en vinyl, aucune cheminée et un mur beige.
Inspiration pour un petit sous-sol minimaliste donnant sur l'extérieur avec un sol en vinyl, aucune cheminée et un mur beige.
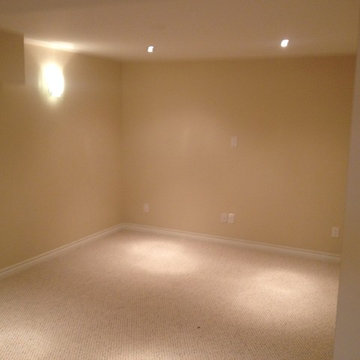
Cette image montre un petit sous-sol minimaliste semi-enterré avec un mur beige, moquette et aucune cheminée.
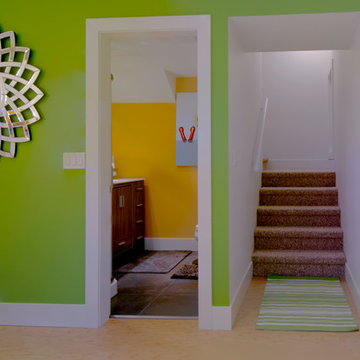
My House Design/Build Team | www.myhousedesignbuild.com | 604-694-6873 | Liz Dehn Photography
Idée de décoration pour un petit sous-sol minimaliste enterré avec un mur blanc.
Idée de décoration pour un petit sous-sol minimaliste enterré avec un mur blanc.
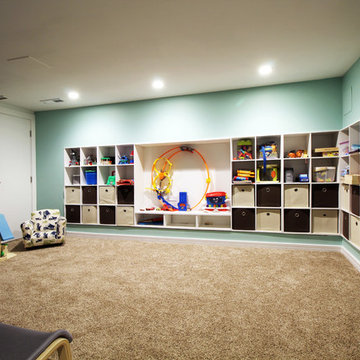
We transformed an old dingy basement into a kids playroom. The design concealed the plumbing lines and mechanicals to create clean formal architectural elements to store lots and lots of toys, and define specific play areas.
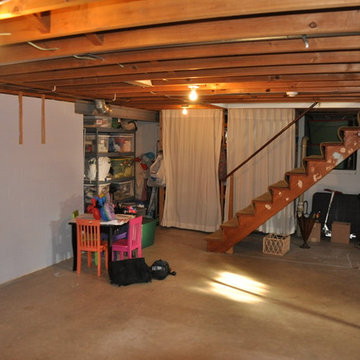
Basement before Envision Construction arrived!
Idées déco pour un petit sous-sol moderne.
Idées déco pour un petit sous-sol moderne.
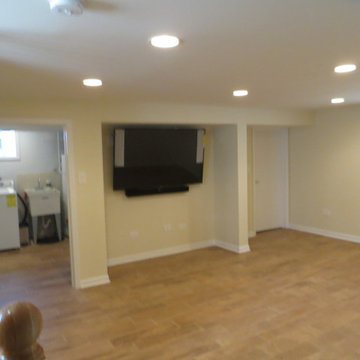
Staircase, painted and cleaned.
Idée de décoration pour un petit sous-sol minimaliste enterré avec un mur jaune, un sol en carrelage de porcelaine et un sol marron.
Idée de décoration pour un petit sous-sol minimaliste enterré avec un mur jaune, un sol en carrelage de porcelaine et un sol marron.

A lovely Brooklyn Townhouse with an underutilized garden floor (walk out basement) gets a full redesign to expand the footprint of the home. The family of four needed a playroom for toddlers that would grow with them, as well as a multifunctional guest room and office space. The modern play room features a calming tree mural background juxtaposed with vibrant wall decor and a beanbag chair.. Plenty of closed and open toy storage, a chalkboard wall, and large craft table foster creativity and provide function. Carpet tiles for easy clean up with tots! The guest room design is sultry and decadent with golds, blacks, and luxurious velvets in the chair and turkish ikat pillows. A large chest and murphy bed, along with a deco style media cabinet plus TV, provide comfortable amenities for guests despite the long narrow space. The glam feel provides the perfect adult hang out for movie night and gaming. Tibetan fur ottomans extend seating as needed.
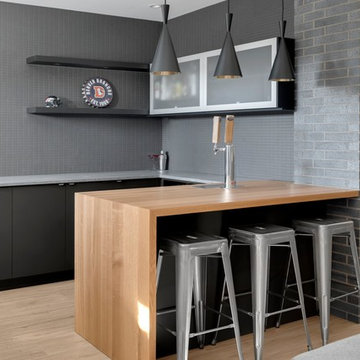
Basement bar with matte black cabinets and beer dispenser
photo by Zoon
Builder Rocky Point Homes
Réalisation d'un petit sous-sol minimaliste avec un mur gris et un sol en vinyl.
Réalisation d'un petit sous-sol minimaliste avec un mur gris et un sol en vinyl.

600 sqft basement renovation project in Oakville. Maximum space usage includes full bathroom, laundry room with sink, bedroom, recreation room, closet and under stairs storage space, spacious hallway
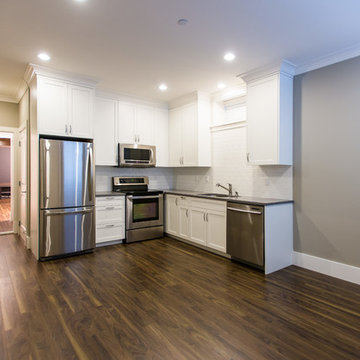
Randal Kurt Photography
Réalisation d'un petit sous-sol minimaliste donnant sur l'extérieur avec un mur beige et parquet foncé.
Réalisation d'un petit sous-sol minimaliste donnant sur l'extérieur avec un mur beige et parquet foncé.
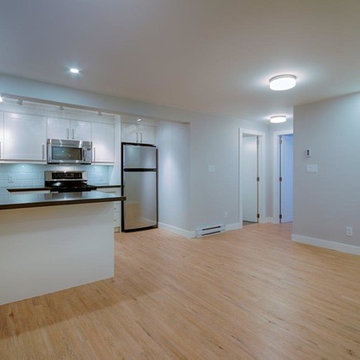
Real Estate Image
Idée de décoration pour un petit sous-sol minimaliste semi-enterré avec un mur gris.
Idée de décoration pour un petit sous-sol minimaliste semi-enterré avec un mur gris.
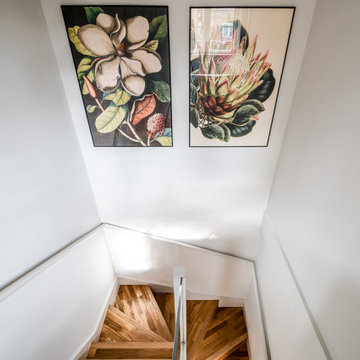
Mews Development, Barnsbury , Islington N1
Change of Use from Single Family Dwelling to 2no. Apartments
Previous existing condition
Originally arranged on2 floors ( ground and 1st floors), a single family dwelling which formed part of a set of late 20th century mews development dwellings set within a gated and private development.
The original single family dwelling retained a rear garden, largely unused with a smaller*ambiguous ‘garden’ area seen upon arrival from the main street.
As built condition
Planning Approval was successfully gained for the following:
1. Basement extension with ‘sunken’ garden space to south face
Light wells, front and back, in order to allow sufficient light into the interior basement spaces and assist in ‘defining’ the ‘ambiguous’* approach elevation.
2. Creation of a new2ndfloor leveland mansard roof extension: 2 additional floors on top of the original 2 floor single family dwelling development. This is in addition to the basement extension.
3. The above has culminated in the building owner also achieving permission for a change of Use from Single Family Dwelling to 2no. High specification speculative apartments thus:
Flat A x 3 bedroom flat: comprising basement, ground and 1st floors
Flat B x 2 bedroom Flat located on 2nd and 3rd floors(withnew mansard roof).
The development also incorporates the following:
1. Avoidance of Exterior alterations for access
Exterior alterations for access to the upper levels were avoided by concentrating the access requirements within the building’s structural envelope. This was achieved by the intervention of an internal stair that would service the top floor flat and the reconfiguring for the existing stair for the flat below.
Therefore, any incongruous exterior access stair structures, that would necessitate rising up the exterior elevation, were avoided.
2. Two Separate Main entrances:
Each flat has its own separate entrance, Flat A from the South elevation and Flat B from the North Elevation.
Privacy has also be enhanced for occupants since each flat has its own separate entrance.
This design element has also created the added benefit of giving a ‘purpose’ to the north elevation, something which itoriginally lacked.*
3. Exterior Balconies as additions
In addition, the inclusion of light weight balconies that were sympathetic to the original Mews development design have improved the occupants’ well-being and quality of day to day living by creating pockets of additional amenity spaces.
The original aim and intent was to convert an existing single family dwelling into 2 spacious apartments, and yet retain the external appearance of the building as well as avoid imposing external stair structures for access.
This was achieved by adding volume vertically, upward and downward and by carefully creating 2 new stairs internally that also offered privacy to both units.
In doing so, the constraints imposed by the planning department in relation to the sensitive nature of the original Mews development setting were respected and the client’s requirements were successfully achieved.
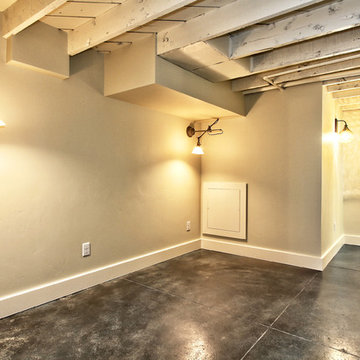
Greg Scott Makinen
Idée de décoration pour un petit sous-sol minimaliste avec sol en béton ciré.
Idée de décoration pour un petit sous-sol minimaliste avec sol en béton ciré.
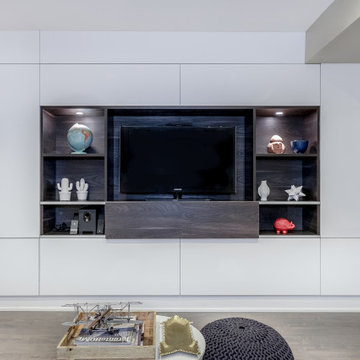
We built a multi-function wall-to-wall TV/entertainment and home office unit along a long wall in a basement. Our clients had 2 small children and already spent a lot of time in their basement, but needed a modern design solution to house their TV, video games, provide more storage, have a home office workspace, and conceal a protruding foundation wall.
We designed a TV niche and open shelving for video game consoles and games, open shelving for displaying decor, overhead and side storage, sliding shelving doors, desk and side storage, open shelving, electrical panel hidden access, power and USB ports, and wall panels to create a flush cabinetry appearance.
These custom cabinets were designed by O.NIX Kitchens & Living and manufactured in Italy by Biefbi Cucine in high gloss laminate and dark brown wood laminate.
Idées déco de petits sous-sols modernes
2