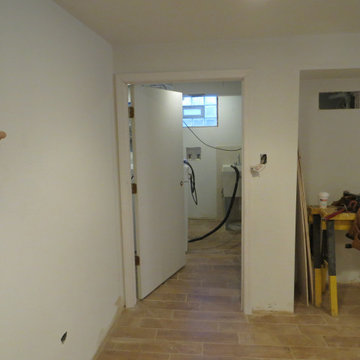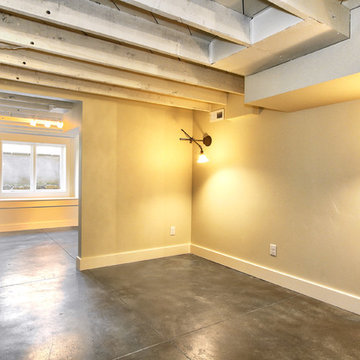Idées déco de petits sous-sols modernes
Trier par :
Budget
Trier par:Populaires du jour
61 - 80 sur 266 photos
1 sur 3
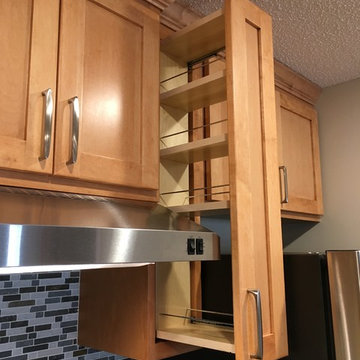
Slide out spice rack, a good use of an 8 1/2" wide cabinet.
Aménagement d'un petit sous-sol moderne avec un mur beige et un sol en calcaire.
Aménagement d'un petit sous-sol moderne avec un mur beige et un sol en calcaire.
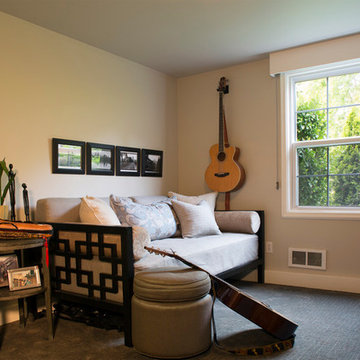
Inspiration pour un petit sous-sol minimaliste donnant sur l'extérieur avec un mur gris et moquette.
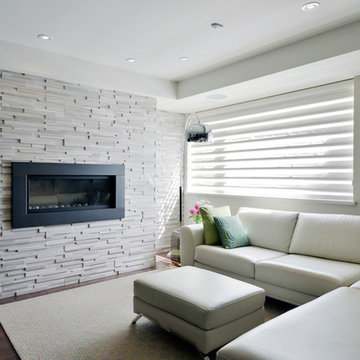
A modern take on a bungalow providing wide open spaces with large windows and a lot of light.
An infill house constructed on a severed city lot. It is a raised bungalow with front den overlooking a park, a large open living / dining room and a kitchen eating area on the back overlooking trees and greenery.
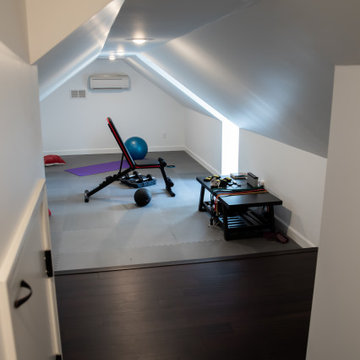
We transformed the Brierbrook homes attic into a livable space. Just right for their small home gym.
Aménagement d'un petit sous-sol moderne avec un mur blanc et un sol gris.
Aménagement d'un petit sous-sol moderne avec un mur blanc et un sol gris.
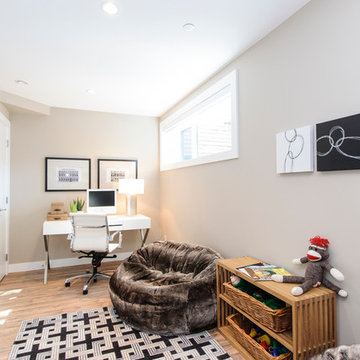
photo by Silvija Crnjak at www.sc-photography.ca
Réalisation d'un petit sous-sol minimaliste semi-enterré avec un mur beige, parquet clair et aucune cheminée.
Réalisation d'un petit sous-sol minimaliste semi-enterré avec un mur beige, parquet clair et aucune cheminée.
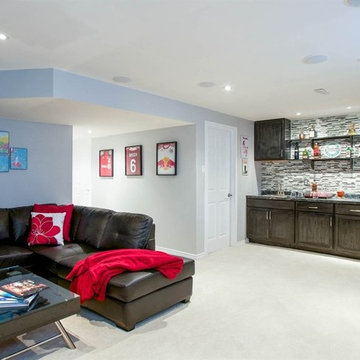
Finished basement for a middle unit townhome in Milton. Built in gas fireplace, wet bar, wine rack and in-ceiling speakers.
Idée de décoration pour un petit sous-sol minimaliste semi-enterré avec un mur gris et moquette.
Idée de décoration pour un petit sous-sol minimaliste semi-enterré avec un mur gris et moquette.
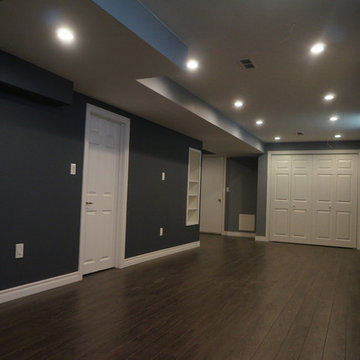
Jingu Kim
Inspiration pour un petit sous-sol minimaliste enterré avec un mur gris et aucune cheminée.
Inspiration pour un petit sous-sol minimaliste enterré avec un mur gris et aucune cheminée.
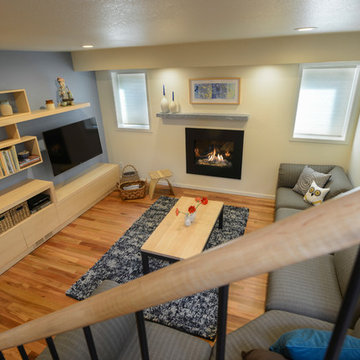
Inspiration pour un petit sous-sol minimaliste avec un mur jaune, un sol en bois brun et une cheminée standard.
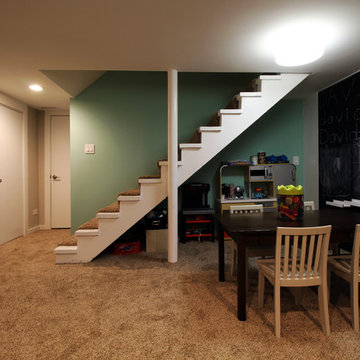
We transformed an old dingy basement into a kids playroom. The design concealed the plumbing lines and mechanicals to create clean formal architectural elements to store lots and lots of toys, and define specific play areas.
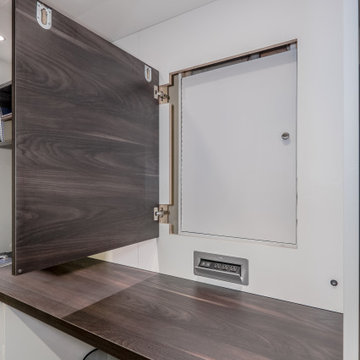
We built a multi-function wall-to-wall TV/entertainment and home office unit along a long wall in a basement. Our clients had 2 small children and already spent a lot of time in their basement, but needed a modern design solution to house their TV, video games, provide more storage, have a home office workspace, and conceal a protruding foundation wall.
We designed a TV niche and open shelving for video game consoles and games, open shelving for displaying decor, overhead and side storage, sliding shelving doors, desk and side storage, open shelving, electrical panel hidden access, power and USB ports, and wall panels to create a flush cabinetry appearance.
These custom cabinets were designed by O.NIX Kitchens & Living and manufactured in Italy by Biefbi Cucine in high gloss laminate and dark brown wood laminate.
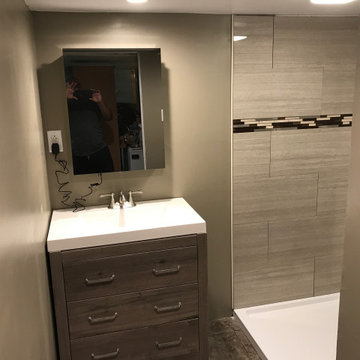
New construction basement bathroom With granite Tile and Glass Mosaic Black splash in Shower
Réalisation d'un petit sous-sol minimaliste avec un mur beige, un sol en carrelage de céramique et un sol gris.
Réalisation d'un petit sous-sol minimaliste avec un mur beige, un sol en carrelage de céramique et un sol gris.
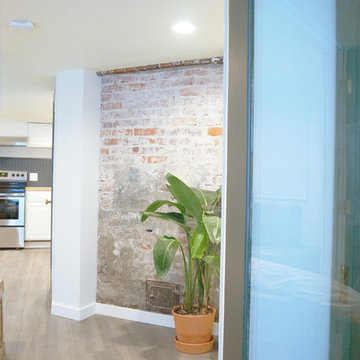
There was a not functional fireplace that was smack dab in the middle of the room and ran all the way up throughout the house (3 stories). Instead of demolishing and spending a ton of money and disruption we decided to keep the interesting quirk and making it a focal point of the space.
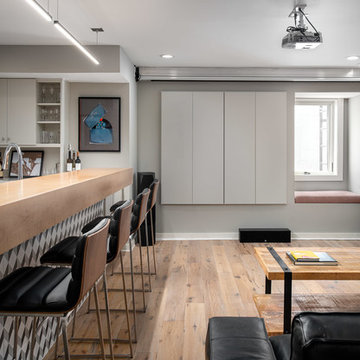
Cette photo montre un petit sous-sol moderne avec un bar de salon, un mur gris, parquet clair et un sol marron.
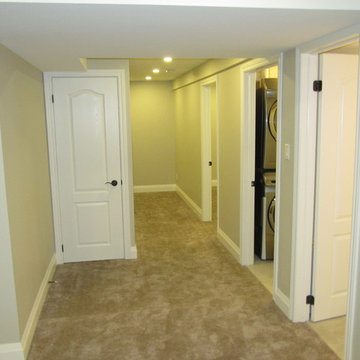
600 sqft basement renovation project in Oakville. Maximum space usage includes full bathroom, laundry room with sink, bedroom, recreation room, closet and under stairs storage space, spacious hallway
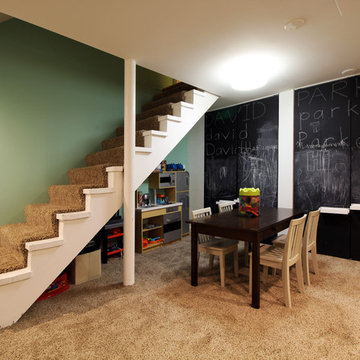
We transformed an old dingy basement into a kids playroom. The design concealed the plumbing lines and mechanicals to create clean formal architectural elements to store lots and lots of toys, and define specific play areas.
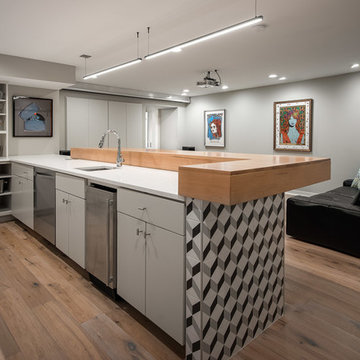
Réalisation d'un petit sous-sol minimaliste avec un bar de salon, un mur gris, parquet clair et un sol marron.
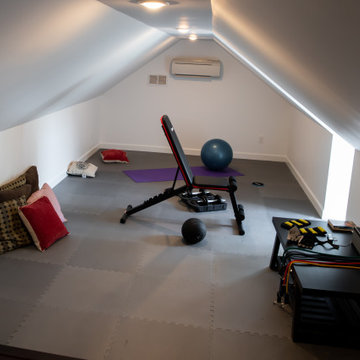
We transformed the Brierbrook homes attic into a livable space. Just right for their small home gym.
Cette photo montre un petit sous-sol moderne avec un mur blanc et un sol gris.
Cette photo montre un petit sous-sol moderne avec un mur blanc et un sol gris.
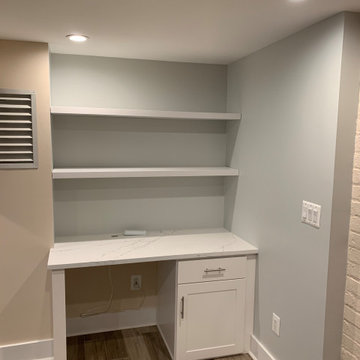
Client needed office space for working from home doing the Pandemic. We repurposed a built-in bookshelf area and made it a built-in custom desk with quartz desk top and floating custom shelving.
Idées déco de petits sous-sols modernes
4
