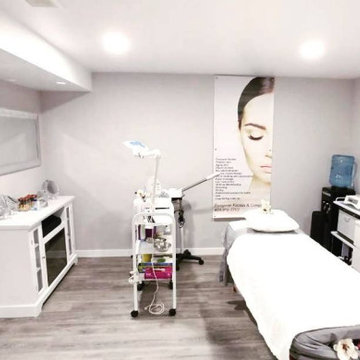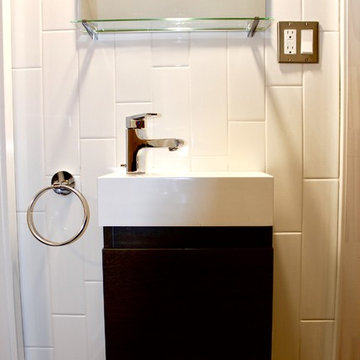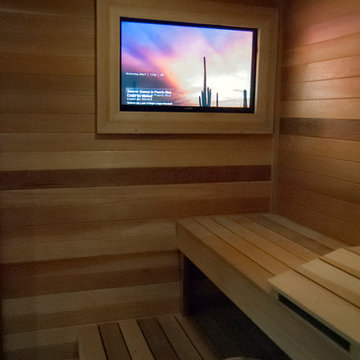Idées déco de petits sous-sols modernes
Trier par :
Budget
Trier par:Populaires du jour
101 - 120 sur 266 photos
1 sur 3
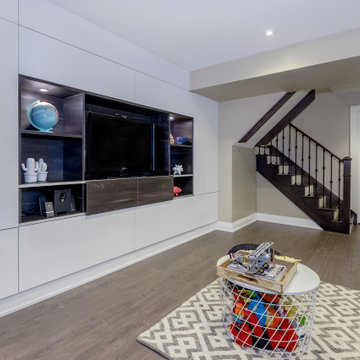
We built a multi-function wall-to-wall TV/entertainment and home office unit along a long wall in a basement. Our clients had 2 small children and already spent a lot of time in their basement, but needed a modern design solution to house their TV, video games, provide more storage, have a home office workspace, and conceal a protruding foundation wall.
We designed a TV niche and open shelving for video game consoles and games, open shelving for displaying decor, overhead and side storage, sliding shelving doors, desk and side storage, open shelving, electrical panel hidden access, power and USB ports, and wall panels to create a flush cabinetry appearance.
These custom cabinets were designed by O.NIX Kitchens & Living and manufactured in Italy by Biefbi Cucine in high gloss laminate and dark brown wood laminate.
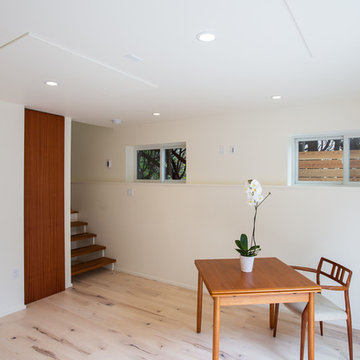
Brian Hartman
Inspiration pour un petit sous-sol minimaliste donnant sur l'extérieur avec un mur blanc, parquet clair et un sol beige.
Inspiration pour un petit sous-sol minimaliste donnant sur l'extérieur avec un mur blanc, parquet clair et un sol beige.
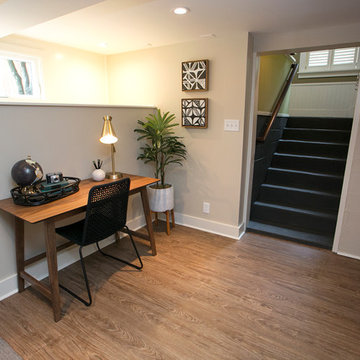
There’s nothing quite like a cozy cottage to call home. Especially when you can get creative, renovating key spaces to balance modern convenience and vintage charm. We collaborated with the talented homeowners to bring their vision to life an the results speak for themselves. A gourmet kitchen fits seamlessly in the original home’s footprint and not one, but two thoughtfully re-designed bathrooms bring a slice of luxury and function to this sweet little home. The modern-meets-classic kitchen tiles started it all, setting the tone for the entire renovation. Gourmet appliances and custom cabinetry maximized function and storage and new lighting was a perfect finishing touch. We completely re-worked the home’s “master” bath (you should see the “before!”), adding a spacious frameless glass shower. In the basement, the new bathroom is every bit the retreat the homeowner dreamed of, with the freestanding composite tub, an enormous vanity and a hidden stackable washer and dryer. The decommissioned fireplace is oh-so decorative, showing off with new Ann Sacks marble mosaic tile. The transformation is impressive, and it’s so rewarding to see this lovely couple and sweet pup happy in their adorable home! Furniture staging for photography provided by Crush Staging, Portland. Photography by Cody Wheeler.
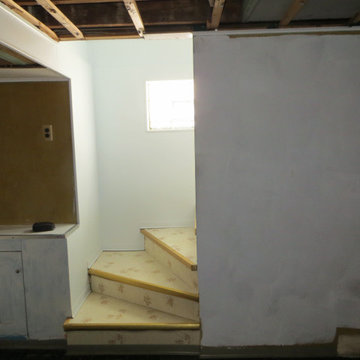
Basement after demo. Location of foundation leaks
Idées déco pour un petit sous-sol moderne enterré.
Idées déco pour un petit sous-sol moderne enterré.
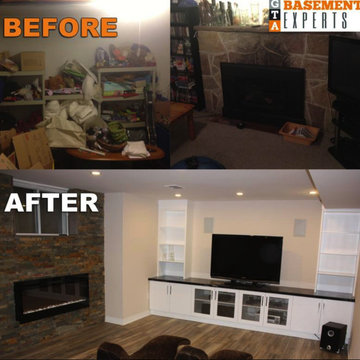
Basement from scratch in Toronto
Cette image montre un petit sous-sol minimaliste.
Cette image montre un petit sous-sol minimaliste.
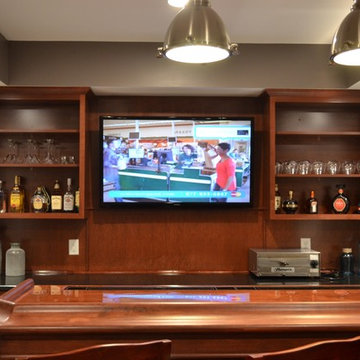
We pre-wired this basement before it was finished. We installed this 50" Samsung plasma after the basement was finished.
Réalisation d'un petit sous-sol minimaliste enterré avec un mur gris, moquette et aucune cheminée.
Réalisation d'un petit sous-sol minimaliste enterré avec un mur gris, moquette et aucune cheminée.
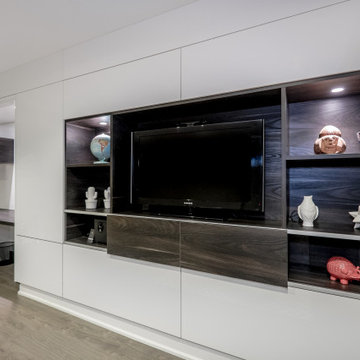
We built a multi-function wall-to-wall TV/entertainment and home office unit along a long wall in a basement. Our clients had 2 small children and already spent a lot of time in their basement, but needed a modern design solution to house their TV, video games, provide more storage, have a home office workspace, and conceal a protruding foundation wall.
We designed a TV niche and open shelving for video game consoles and games, open shelving for displaying decor, overhead and side storage, sliding shelving doors, desk and side storage, open shelving, electrical panel hidden access, power and USB ports, and wall panels to create a flush cabinetry appearance.
These custom cabinets were designed by O.NIX Kitchens & Living and manufactured in Italy by Biefbi Cucine in high gloss laminate and dark brown wood laminate.
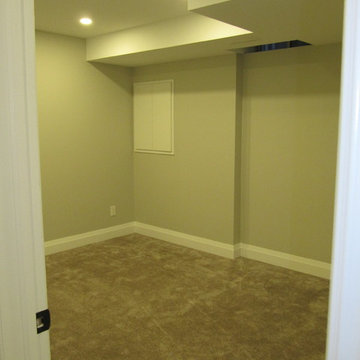
600 sqft basement renovation project in Oakville. Maximum space usage includes full bathroom, laundry room with sink, bedroom, recreation room, closet and under stairs storage space, spacious hallway
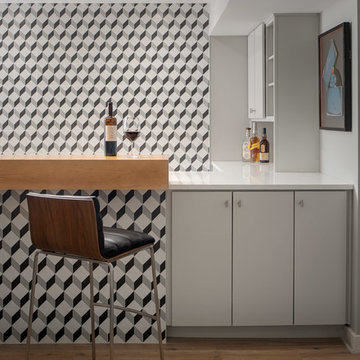
Réalisation d'un petit sous-sol minimaliste avec un bar de salon, un mur gris, parquet clair et un sol marron.
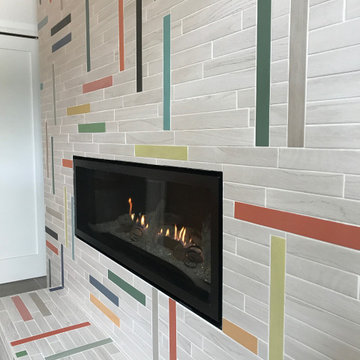
Cette photo montre un petit sous-sol moderne avec un mur multicolore, un sol en carrelage de porcelaine, une cheminée standard, un manteau de cheminée en carrelage et un sol gris.
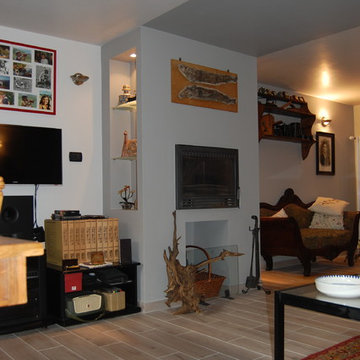
Cette photo montre un petit sous-sol moderne enterré avec un mur gris, un sol en carrelage de porcelaine, une cheminée standard et un sol gris.
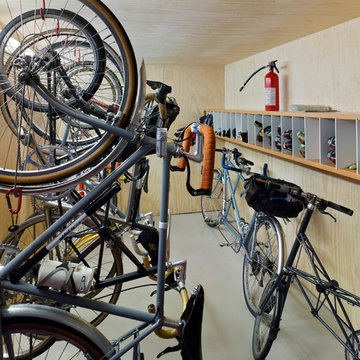
Photo by Tom Arban
Exemple d'un petit sous-sol moderne donnant sur l'extérieur avec un mur beige, sol en béton ciré, aucune cheminée et un sol gris.
Exemple d'un petit sous-sol moderne donnant sur l'extérieur avec un mur beige, sol en béton ciré, aucune cheminée et un sol gris.
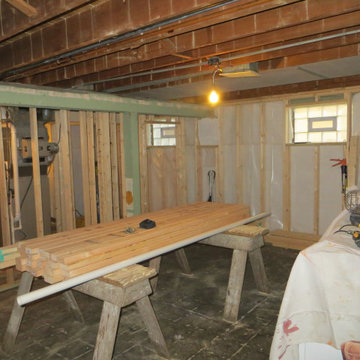
Cleaned of mold, waterproofed, sealed and framing started.
Exemple d'un petit sous-sol moderne enterré.
Exemple d'un petit sous-sol moderne enterré.
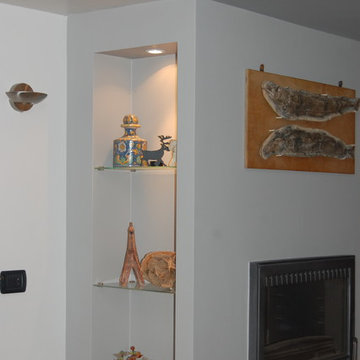
Idée de décoration pour un petit sous-sol minimaliste enterré avec un mur gris, un sol en carrelage de porcelaine, une cheminée standard et un sol gris.
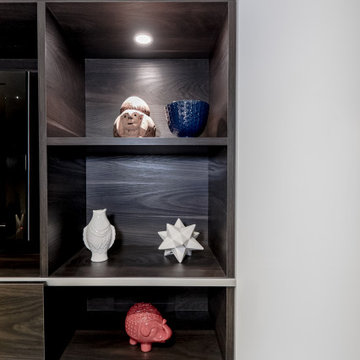
We built a multi-function wall-to-wall TV/entertainment and home office unit along a long wall in a basement. Our clients had 2 small children and already spent a lot of time in their basement, but needed a modern design solution to house their TV, video games, provide more storage, have a home office workspace, and conceal a protruding foundation wall.
We designed a TV niche and open shelving for video game consoles and games, open shelving for displaying decor, overhead and side storage, sliding shelving doors, desk and side storage, open shelving, electrical panel hidden access, power and USB ports, and wall panels to create a flush cabinetry appearance.
These custom cabinets were designed by O.NIX Kitchens & Living and manufactured in Italy by Biefbi Cucine in high gloss laminate and dark brown wood laminate.
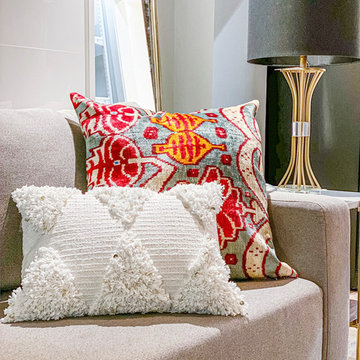
A lovely Brooklyn Townhouse with an underutilized garden floor (walk out basement) gets a full redesign to expand the footprint of the home. The family of four needed a playroom for toddlers that would grow with them, as well as a multifunctional guest room and office space. The modern play room features a calming tree mural background juxtaposed with vibrant wall decor and a beanbag chair.. Plenty of closed and open toy storage, a chalkboard wall, and large craft table foster creativity and provide function. Carpet tiles for easy clean up with tots! The guest room design is sultry and decadent with golds, blacks, and luxurious velvets in the chair and turkish ikat pillows. A large chest and murphy bed, along with a deco style media cabinet plus TV, provide comfortable amenities for guests despite the long narrow space. The glam feel provides the perfect adult hang out for movie night and gaming. Tibetan fur ottomans extend seating as needed.
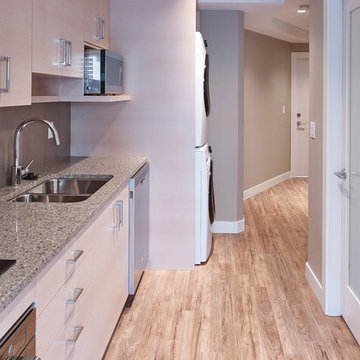
basement suite kitchen area.
photo by martin knowles
Idée de décoration pour un petit sous-sol minimaliste donnant sur l'extérieur avec un mur beige, parquet clair, aucune cheminée et un sol beige.
Idée de décoration pour un petit sous-sol minimaliste donnant sur l'extérieur avec un mur beige, parquet clair, aucune cheminée et un sol beige.
Idées déco de petits sous-sols modernes
6
