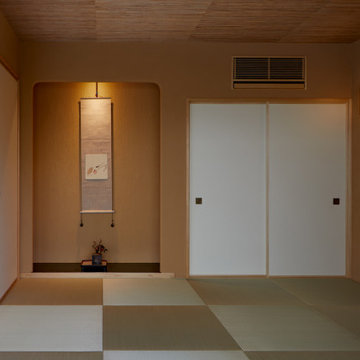Idées déco de pièces à vivre asiatiques avec poutres apparentes
Trier par :
Budget
Trier par:Populaires du jour
1 - 20 sur 154 photos
1 sur 3

Embarking on the design journey of Wabi Sabi Refuge, I immersed myself in the profound quest for tranquility and harmony. This project became a testament to the pursuit of a tranquil haven that stirs a deep sense of calm within. Guided by the essence of wabi-sabi, my intention was to curate Wabi Sabi Refuge as a sacred space that nurtures an ethereal atmosphere, summoning a sincere connection with the surrounding world. Deliberate choices of muted hues and minimalist elements foster an environment of uncluttered serenity, encouraging introspection and contemplation. Embracing the innate imperfections and distinctive qualities of the carefully selected materials and objects added an exquisite touch of organic allure, instilling an authentic reverence for the beauty inherent in nature's creations. Wabi Sabi Refuge serves as a sanctuary, an evocative invitation for visitors to embrace the sublime simplicity, find solace in the imperfect, and uncover the profound and tranquil beauty that wabi-sabi unveils.
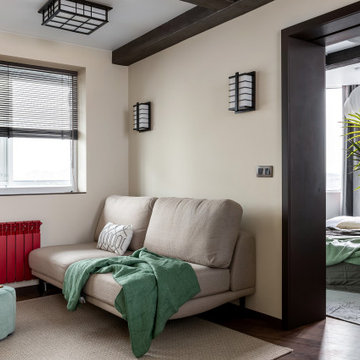
Просторная кухня-гостиная, со светлой отделкой и яркими, акцентными деталями. Каркас комнаты задается темными балками и выразительной отделкой проемов, в то время как стены комнаты растворяются благодаря своему бело-бежевому цвету.
Стилизованные светильники передают и здесь атмосферу востока помогая в этом красивым панно, нарисованным вручную.
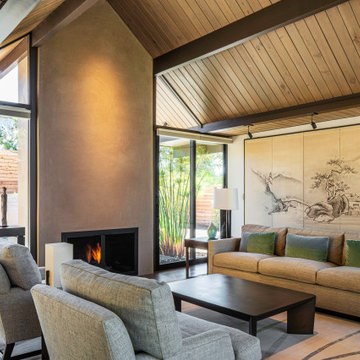
Classic Eichler living room. Original brick fireplace updagted with gas insert and integral color plaster covering. Soffit lighting concealed to look like extensions of beams. Wall washers positioned to accent antique Japanese screen
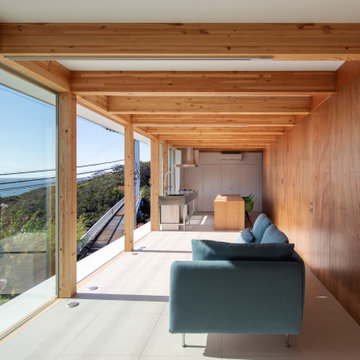
2階LDK(オーシャンビュー)。海側の木製建具はフルオープン。
右手の板張りの目立たない2枚の扉を開けると洗面脱衣室とテラス(スカイビュー)。
Cette photo montre un salon asiatique en bois avec un mur marron, un sol en carrelage de céramique, un sol beige et poutres apparentes.
Cette photo montre un salon asiatique en bois avec un mur marron, un sol en carrelage de céramique, un sol beige et poutres apparentes.
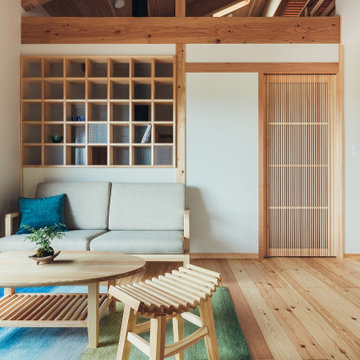
Exemple d'un petit salon asiatique ouvert avec une salle de réception, un mur blanc, parquet clair, une cheminée standard, un manteau de cheminée en carrelage, un téléviseur fixé au mur, un sol beige, poutres apparentes et du papier peint.
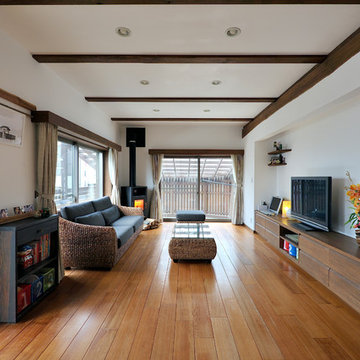
Photo by 後藤徹雄
Inspiration pour un salon asiatique avec un mur blanc, un sol en bois brun, un téléviseur indépendant, un sol marron et poutres apparentes.
Inspiration pour un salon asiatique avec un mur blanc, un sol en bois brun, un téléviseur indépendant, un sol marron et poutres apparentes.
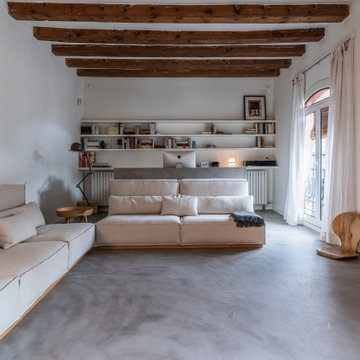
Salón de 50 m², suelo en microcemento, y zona de trabajo al fondo
Aménagement d'un grand salon asiatique ouvert avec un mur blanc, sol en béton ciré, un sol gris et poutres apparentes.
Aménagement d'un grand salon asiatique ouvert avec un mur blanc, sol en béton ciré, un sol gris et poutres apparentes.
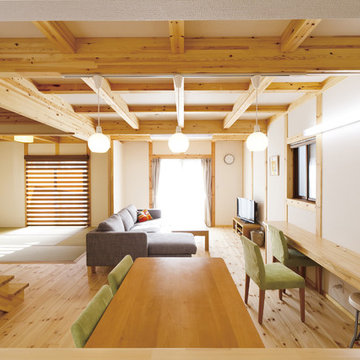
和室は引き戸で仕切ることができ、客間としても利用できる。
Inspiration pour un salon asiatique ouvert avec un mur blanc, parquet clair, un téléviseur indépendant, un sol beige et poutres apparentes.
Inspiration pour un salon asiatique ouvert avec un mur blanc, parquet clair, un téléviseur indépendant, un sol beige et poutres apparentes.
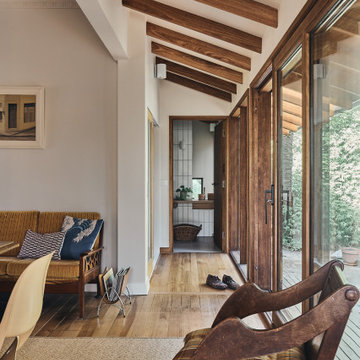
Cette photo montre un salon asiatique avec un sol en bois brun et poutres apparentes.
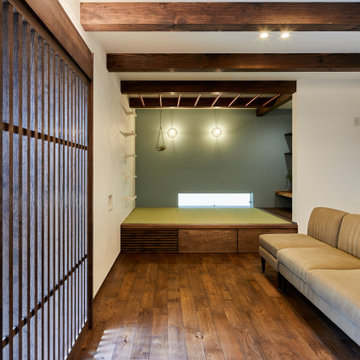
Cette image montre un salon asiatique ouvert avec un mur vert, parquet foncé, aucune cheminée, un téléviseur fixé au mur, un sol marron et poutres apparentes.
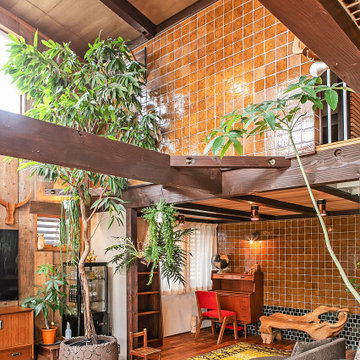
ヴィンテージ植物と木とテグラがつくりだす空間 東琵琶湖の家
植物が好きなクライアントのためのデザイン。
木のぬくもりに土でできているテグラが織りなすコラボレーション。
換気空調がいきわたるように各部屋の壁はすべて横格子でできており、
木の横格子は、壁に貼り付け前に雨風にさらし風合いを出しています。
このことによりもとよりあった木材とのバランスが保てています。
鉄でできた横格子や、扉など様々な素材が合わさってデザインを成しています。
玄関からLDKにつながる天井にはカーペットが貼られており、
異素材の違和感がデザインの一部となっています。
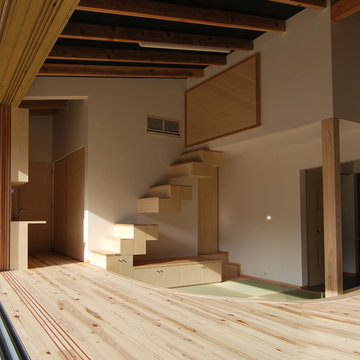
茶畑の家 photo原空間工作所
Exemple d'un salon asiatique de taille moyenne et fermé avec un bar de salon, un mur blanc, parquet clair, un poêle à bois, un manteau de cheminée en métal, un téléviseur indépendant, un sol beige, poutres apparentes et du papier peint.
Exemple d'un salon asiatique de taille moyenne et fermé avec un bar de salon, un mur blanc, parquet clair, un poêle à bois, un manteau de cheminée en métal, un téléviseur indépendant, un sol beige, poutres apparentes et du papier peint.
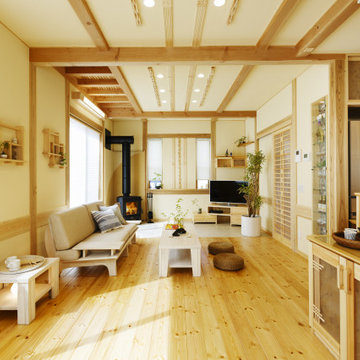
Exemple d'un salon asiatique ouvert avec un mur blanc, parquet clair, un poêle à bois, un téléviseur d'angle, un sol beige et poutres apparentes.
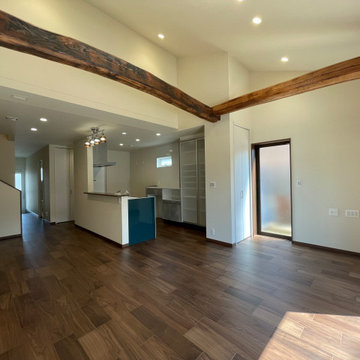
Exemple d'un salon asiatique de taille moyenne et ouvert avec une salle de réception, un mur beige, un sol en contreplaqué, un téléviseur indépendant, un sol marron, poutres apparentes et du papier peint.
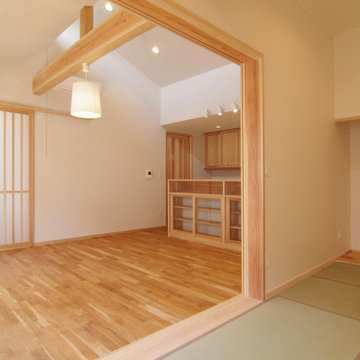
お施主様が将来、万が一車椅子の生活になっても大丈夫なように、段差はがないのはもちろんですが、間取りもおおらかに繋がっています。玄関→ダイニング→キッチン→寝室→玄関、と家中を回遊するように設計しました。
素材は合板や接着剤を使用しない、いつもの健康住宅仕様で作っています。床はサクラの無垢材、壁・天井はドロプラクリームという化学樹脂の入らない左官材や和紙、無垢板張りで仕上げています。深いの軒の出が夏の直射日光を防ぎつつ、リビングには高窓もあり、明るく風通しのよい空間です。
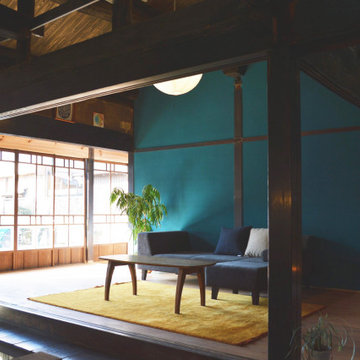
リビングにはビビットな色を配置し、古民家らしさである田舎臭さをモダンに昇華させた。
Inspiration pour un salon asiatique de taille moyenne et ouvert avec un mur bleu, un sol en bois brun, aucune cheminée, un téléviseur indépendant et poutres apparentes.
Inspiration pour un salon asiatique de taille moyenne et ouvert avec un mur bleu, un sol en bois brun, aucune cheminée, un téléviseur indépendant et poutres apparentes.
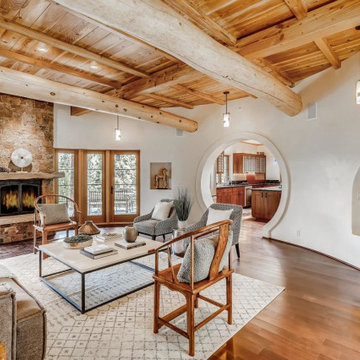
Cette image montre un grand salon asiatique fermé avec une salle de réception, un mur beige, un sol en bois brun, une cheminée standard, un manteau de cheminée en pierre, aucun téléviseur, un sol marron et poutres apparentes.
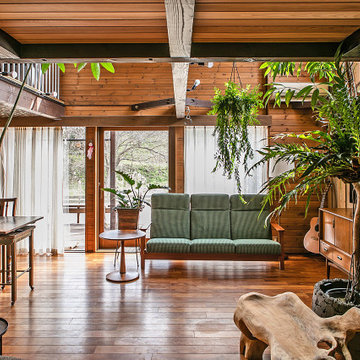
ヴィンテージ植物と木とテグラがつくりだす空間 東琵琶湖の家
植物が好きなクライアントのためのデザイン。
木のぬくもりに土でできているテグラが織りなすコラボレーション。
換気空調がいきわたるように各部屋の壁はすべて横格子でできており、
木の横格子は、壁に貼り付け前に雨風にさらし風合いを出しています。
このことによりもとよりあった木材とのバランスが保てています。
鉄でできた横格子や、扉など様々な素材が合わさってデザインを成しています。
玄関からLDKにつながる天井にはカーペットが貼られており、
異素材の違和感がデザインの一部となっています。
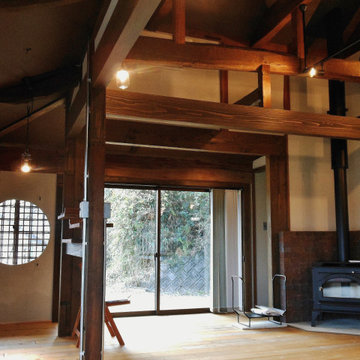
築90年の古民家を独特のヴィンテージスタイルにリノベーション。若いご夫婦のメインのLDKと母屋と別の玄関・寝室及びフリースペースが主な施工内容。よく見る古民家リノベのダーク色の感じとはまた違ったテイストに仕上がっている。
Cette photo montre un très grand salon asiatique ouvert avec un mur gris, parquet clair, un poêle à bois, un manteau de cheminée en brique, un téléviseur fixé au mur, un sol beige, poutres apparentes et différents habillages de murs.
Cette photo montre un très grand salon asiatique ouvert avec un mur gris, parquet clair, un poêle à bois, un manteau de cheminée en brique, un téléviseur fixé au mur, un sol beige, poutres apparentes et différents habillages de murs.
Idées déco de pièces à vivre asiatiques avec poutres apparentes
1




