Idées déco de pièces à vivre victoriennes avec poutres apparentes
Trier par :
Budget
Trier par:Populaires du jour
1 - 17 sur 17 photos
1 sur 3
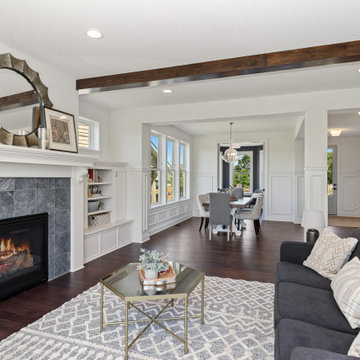
Cette photo montre un grand salon victorien ouvert avec un mur beige, parquet clair, une cheminée standard, un manteau de cheminée en carrelage, un sol marron et poutres apparentes.

The floor plan of this beautiful Victorian flat remained largely unchanged since 1890 – making modern living a challenge. With support from our engineering team, the floor plan of the main living space was opened to not only connect the kitchen and the living room but also add a dedicated dining area.
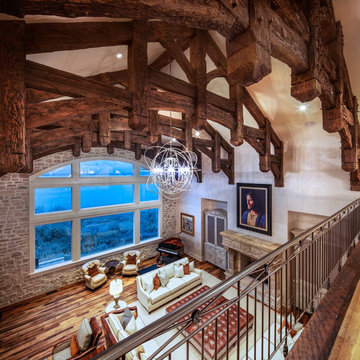
Great Room featuring exposed beams, natural stone, and a beautiful view of the Lake.
Idée de décoration pour une très grande salle de séjour victorienne ouverte avec un mur beige, un sol en bois brun, une cheminée standard, un manteau de cheminée en pierre, aucun téléviseur, un sol marron et poutres apparentes.
Idée de décoration pour une très grande salle de séjour victorienne ouverte avec un mur beige, un sol en bois brun, une cheminée standard, un manteau de cheminée en pierre, aucun téléviseur, un sol marron et poutres apparentes.
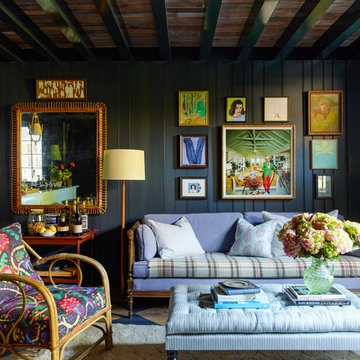
This property was transformed from an 1870s YMCA summer camp into an eclectic family home, built to last for generations. Space was made for a growing family by excavating the slope beneath and raising the ceilings above. Every new detail was made to look vintage, retaining the core essence of the site, while state of the art whole house systems ensure that it functions like 21st century home.
This home was featured on the cover of ELLE Décor Magazine in April 2016.
G.P. Schafer, Architect
Rita Konig, Interior Designer
Chambers & Chambers, Local Architect
Frederika Moller, Landscape Architect
Eric Piasecki, Photographer
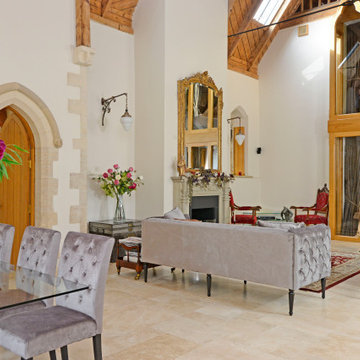
Victorian church conversion
Réalisation d'un très grand salon victorien ouvert avec une salle de réception, un mur beige, un sol en travertin, un poêle à bois, un manteau de cheminée en pierre, un téléviseur dissimulé, un sol beige et poutres apparentes.
Réalisation d'un très grand salon victorien ouvert avec une salle de réception, un mur beige, un sol en travertin, un poêle à bois, un manteau de cheminée en pierre, un téléviseur dissimulé, un sol beige et poutres apparentes.
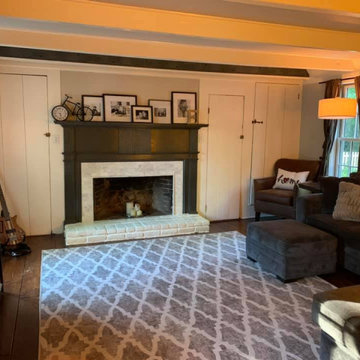
Steel pairing beams to support the floors above and got some cosmetic improvements.
Cette image montre une salle de séjour victorienne de taille moyenne et ouverte avec un mur gris, parquet foncé, une cheminée standard, un manteau de cheminée en bois, un téléviseur indépendant, un sol marron et poutres apparentes.
Cette image montre une salle de séjour victorienne de taille moyenne et ouverte avec un mur gris, parquet foncé, une cheminée standard, un manteau de cheminée en bois, un téléviseur indépendant, un sol marron et poutres apparentes.
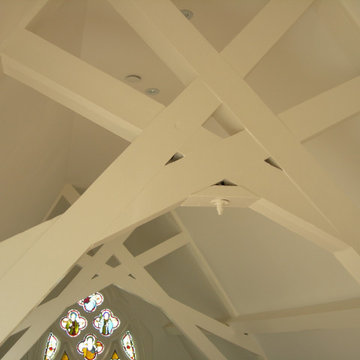
Restored beams in Open Plan Living Room
Réalisation d'un grand salon victorien ouvert avec une salle de réception, un mur blanc et poutres apparentes.
Réalisation d'un grand salon victorien ouvert avec une salle de réception, un mur blanc et poutres apparentes.
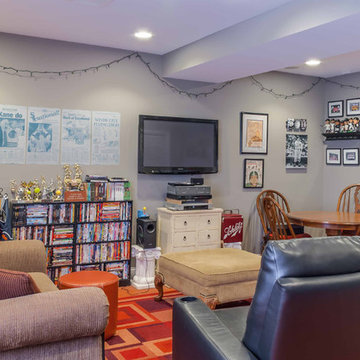
2-story addition to this historic 1894 Princess Anne Victorian. Family room, new full bath, relocated half bath, expanded kitchen and dining room, with Laundry, Master closet and bathroom above. Wrap-around porch with gazebo.
Photos by 12/12 Architects and Robert McKendrick Photography.
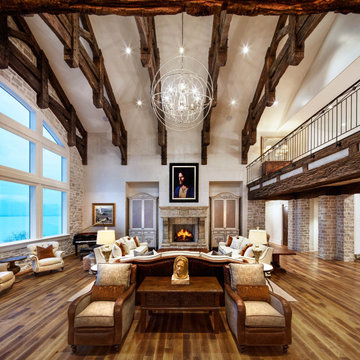
Great Room featuring exposed beams, natural stone, and a beautiful view of the Lake.
Exemple d'un très grand salon victorien ouvert avec un mur beige, un sol en bois brun, une cheminée standard, un manteau de cheminée en pierre, aucun téléviseur, un sol marron et poutres apparentes.
Exemple d'un très grand salon victorien ouvert avec un mur beige, un sol en bois brun, une cheminée standard, un manteau de cheminée en pierre, aucun téléviseur, un sol marron et poutres apparentes.
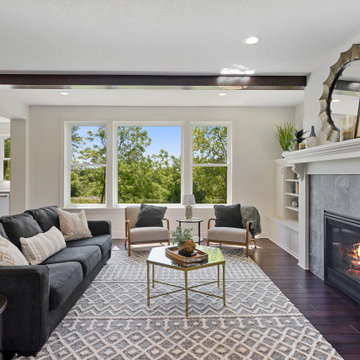
Idée de décoration pour un grand salon victorien ouvert avec un mur beige, parquet clair, une cheminée standard, un manteau de cheminée en carrelage, un sol marron et poutres apparentes.
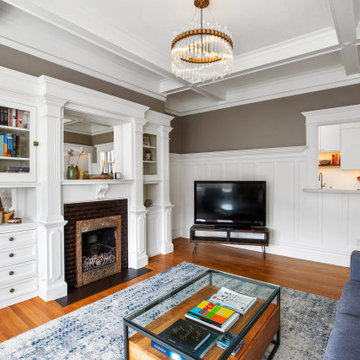
The floor plan of this beautiful Victorian flat remained largely unchanged since 1890 – making modern living a challenge. With support from our engineering team, the floor plan of the main living space was opened to not only connect the kitchen and the living room but also add a dedicated dining area.
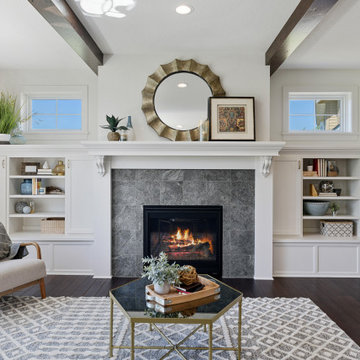
Inspiration pour un grand salon victorien ouvert avec un mur beige, parquet clair, une cheminée standard, un manteau de cheminée en carrelage, un sol marron et poutres apparentes.
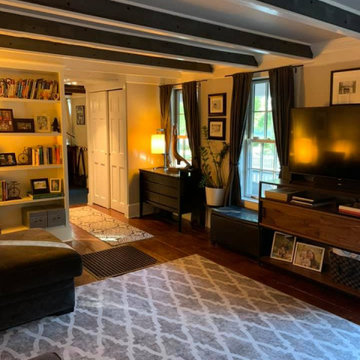
Steel pairing beams to support the floors above and some cosmetic improvements.
Idées déco pour une salle de séjour victorienne de taille moyenne et ouverte avec un mur gris, parquet foncé, un téléviseur indépendant, un sol marron et poutres apparentes.
Idées déco pour une salle de séjour victorienne de taille moyenne et ouverte avec un mur gris, parquet foncé, un téléviseur indépendant, un sol marron et poutres apparentes.
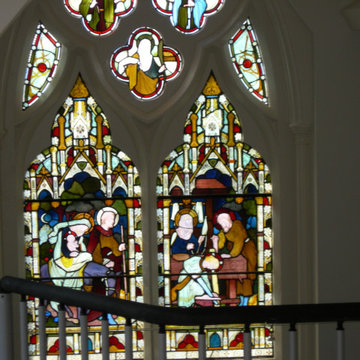
Restored leaded light window in Open Plan Living Room
Exemple d'un grand salon victorien ouvert avec une salle de réception, un mur blanc et poutres apparentes.
Exemple d'un grand salon victorien ouvert avec une salle de réception, un mur blanc et poutres apparentes.
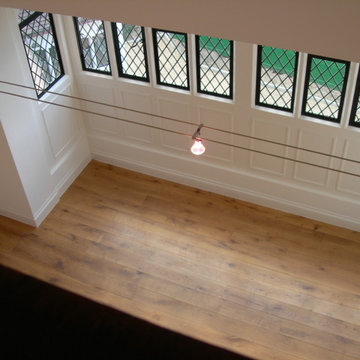
Restored beams in Open Plan Living Room in Loft Space
Réalisation d'un grand salon victorien ouvert avec une salle de réception, un mur blanc, parquet clair, un sol marron et poutres apparentes.
Réalisation d'un grand salon victorien ouvert avec une salle de réception, un mur blanc, parquet clair, un sol marron et poutres apparentes.
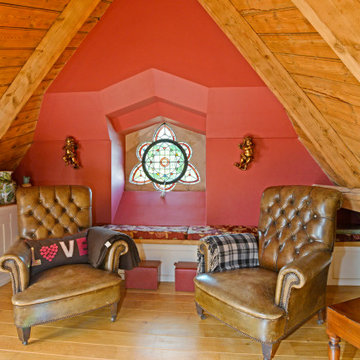
Victorian church conversion
Idée de décoration pour un très grand salon victorien ouvert avec une salle de réception, un poêle à bois, un manteau de cheminée en pierre, un téléviseur dissimulé, poutres apparentes, un mur rouge, un sol en bois brun et un sol marron.
Idée de décoration pour un très grand salon victorien ouvert avec une salle de réception, un poêle à bois, un manteau de cheminée en pierre, un téléviseur dissimulé, poutres apparentes, un mur rouge, un sol en bois brun et un sol marron.
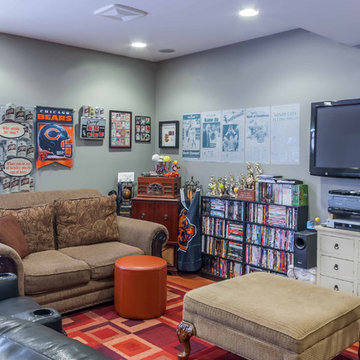
2-story addition to this historic 1894 Princess Anne Victorian. Family room, new full bath, relocated half bath, expanded kitchen and dining room, with Laundry, Master closet and bathroom above. Wrap-around porch with gazebo.
Photos by 12/12 Architects and Robert McKendrick Photography.
Idées déco de pièces à vivre victoriennes avec poutres apparentes
1



