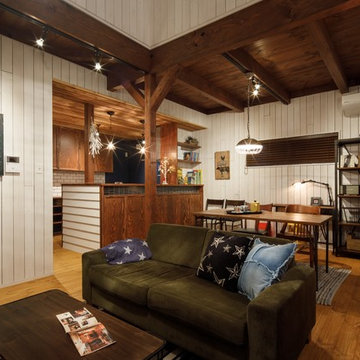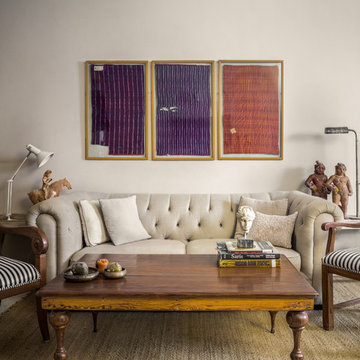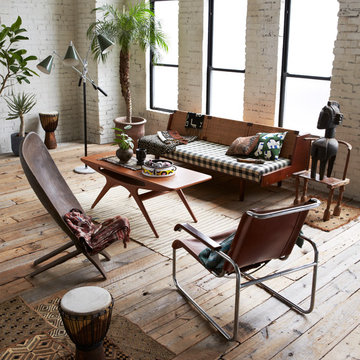Idées déco de pièces à vivre asiatiques avec un mur blanc
Trier par :
Budget
Trier par:Populaires du jour
161 - 180 sur 3 204 photos
1 sur 3

The design of this remodel of a small two-level residence in Noe Valley reflects the owner's passion for Japanese architecture. Having decided to completely gut the interior partitions, we devised a better-arranged floor plan with traditional Japanese features, including a sunken floor pit for dining and a vocabulary of natural wood trim and casework. Vertical grain Douglas Fir takes the place of Hinoki wood traditionally used in Japan. Natural wood flooring, soft green granite and green glass backsplashes in the kitchen further develop the desired Zen aesthetic. A wall to wall window above the sunken bath/shower creates a connection to the outdoors. Privacy is provided through the use of switchable glass, which goes from opaque to clear with a flick of a switch. We used in-floor heating to eliminate the noise associated with forced-air systems.
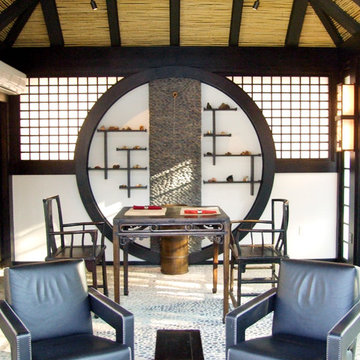
Cette photo montre un salon asiatique fermé avec un mur blanc et aucun téléviseur.
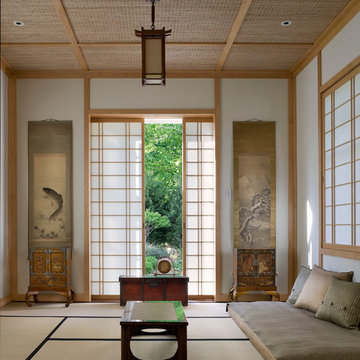
This exceptional private mediation space was inspired by the home owners trip to Japan. Authentic Tatami mats, rare, Asian antiques, Shoji Screens, create a peaceful haven. Photo by Durston Saylor
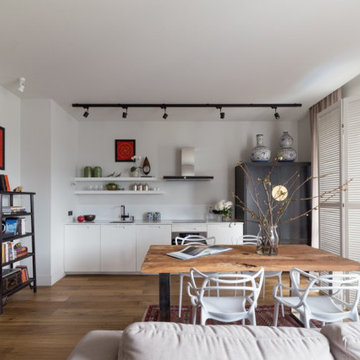
These are highlights from several of our recent home stagings. We do the Feng Shui, and work out the design plan with our partner, Val, of No. 1. Staging. We have access to custom furniture, we specialize in art procurement, and and we also use pieces from Val’s high-end lighting company, No Ordinary Light.
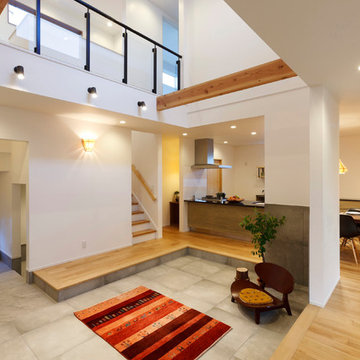
家の中心にある吹き抜けの土間スペース。お気に入りにのチェアに座りながら暖炉の温もりに癒される、お施主様お気に入りの場所。
Idée de décoration pour une salle de séjour asiatique avec un mur blanc, un sol en carrelage de porcelaine et un sol gris.
Idée de décoration pour une salle de séjour asiatique avec un mur blanc, un sol en carrelage de porcelaine et un sol gris.
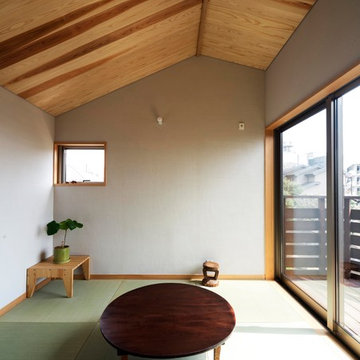
Inspiration pour une petite salle de séjour asiatique avec un mur blanc, un sol de tatami et un sol vert.
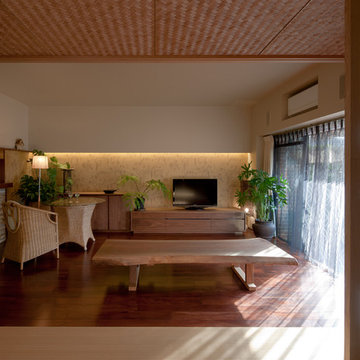
Aménagement d'un salon asiatique avec un mur blanc, parquet foncé et un téléviseur indépendant.
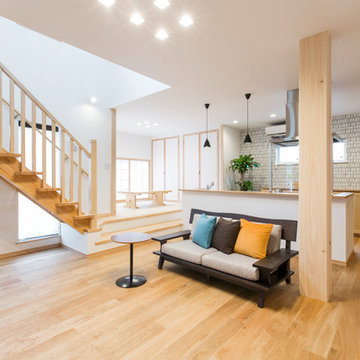
キッチン、小上がり和室、リビング、スケルトン階段のある1階の大空間。
Idée de décoration pour un salon asiatique ouvert avec un mur blanc, un sol en bois brun et un sol marron.
Idée de décoration pour un salon asiatique ouvert avec un mur blanc, un sol en bois brun et un sol marron.
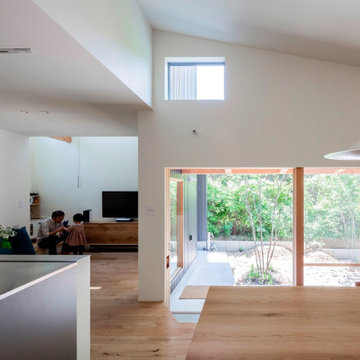
庭に面したリビングダイニングキッチン
Aménagement d'une petite salle de séjour asiatique ouverte avec un mur blanc, un sol en bois brun, un téléviseur fixé au mur et un sol beige.
Aménagement d'une petite salle de séjour asiatique ouverte avec un mur blanc, un sol en bois brun, un téléviseur fixé au mur et un sol beige.
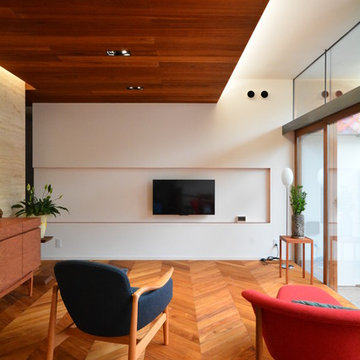
チーク フレンチヘリンボーン 無垢フローリング 90mm巾
FINS05/06-122
プライムグレード
Arbor植物オイル塗装
Idée de décoration pour un salon asiatique ouvert avec un mur blanc, un sol en bois brun, aucune cheminée, un téléviseur fixé au mur et un sol marron.
Idée de décoration pour un salon asiatique ouvert avec un mur blanc, un sol en bois brun, aucune cheminée, un téléviseur fixé au mur et un sol marron.
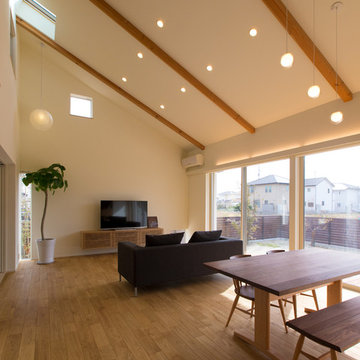
Idée de décoration pour un salon asiatique ouvert avec un mur blanc, un sol en bois brun, un téléviseur indépendant et un sol marron.
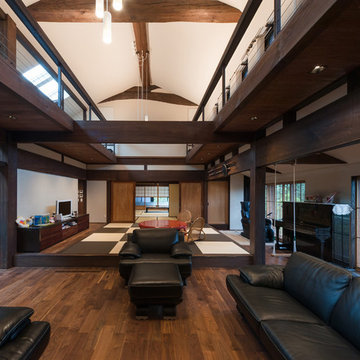
江戸末期の古民家の伝統、雰囲気、庭、門、格式を次世代に引き継ぎ、現代の構造耐力、温熱環境、デザインで100年後を考慮した住宅です。LDKから奥に、茶の間、仏間、座敷と部屋が続きます。シックな空間に成り過ぎない様に、市松模様のヘリなし畳、ブランコ、赤いキッチンなど遊びの要素も取り入れています。
Idées déco pour un salon asiatique ouvert avec un mur blanc et parquet foncé.
Idées déco pour un salon asiatique ouvert avec un mur blanc et parquet foncé.
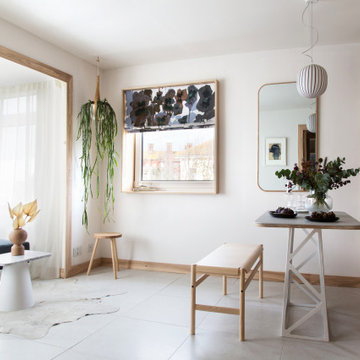
White Double USB Socket: Dowsing & Reynolds
Inspiration pour un salon asiatique avec un mur blanc, un sol en carrelage de céramique et un sol gris.
Inspiration pour un salon asiatique avec un mur blanc, un sol en carrelage de céramique et un sol gris.

Aménagement d'un salon asiatique de taille moyenne et ouvert avec un mur blanc, parquet clair, un téléviseur indépendant et un sol beige.
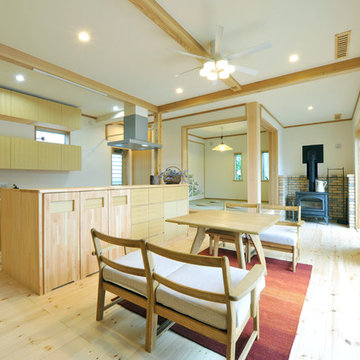
蒔ストーブによって部屋を区切る必要が無くなり、家族で空間を共有しコミュニケーションの取りやすい空間
Exemple d'un salon asiatique ouvert avec un mur blanc, parquet clair et un sol beige.
Exemple d'un salon asiatique ouvert avec un mur blanc, parquet clair et un sol beige.
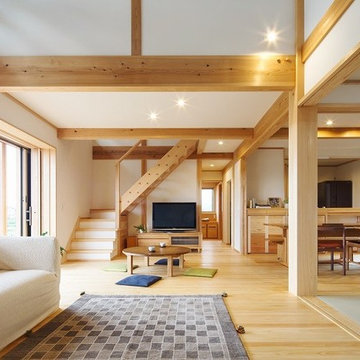
Exemple d'un salon asiatique ouvert avec un mur blanc, parquet clair, un poêle à bois et un manteau de cheminée en pierre.

Exemple d'un salon asiatique avec un sol en bois brun, aucune cheminée, un mur blanc et aucun téléviseur.
Idées déco de pièces à vivre asiatiques avec un mur blanc
9




