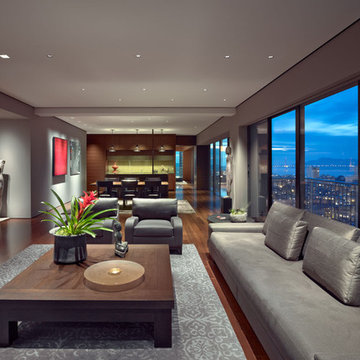Idées déco de pièces à vivre asiatiques avec un mur gris
Trier par :
Budget
Trier par:Populaires du jour
1 - 20 sur 289 photos
1 sur 3
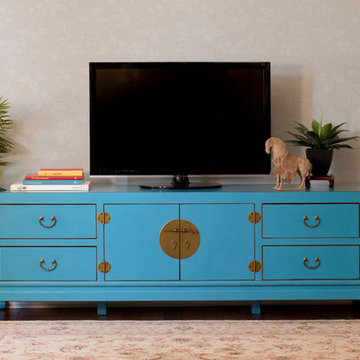
This blue media storage cabinet blends the sleek contemporary appeal of the Ming aesthetic with a bright pop of color. Also pictured: Terracotta Tang Horse Statue, Porcelain Garden Stool with Floral Motif
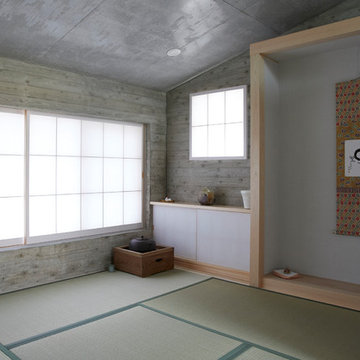
Inspiration pour une salle de séjour asiatique avec un mur gris, un sol de tatami et un sol vert.
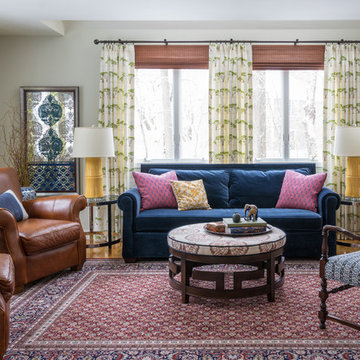
Cette image montre un salon asiatique de taille moyenne avec un mur gris, aucune cheminée, aucun téléviseur et un sol en bois brun.
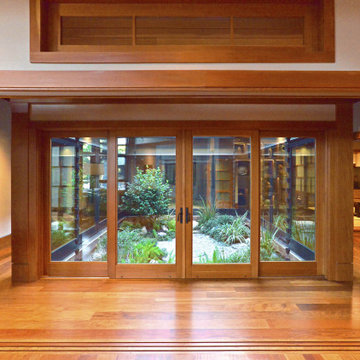
The enclosed courtyard garden Nakaniwa viewed from the family room. It is viewable and accessible from the adjacent library and Japanese reception room Washitsu on the sides, and the master bedroom beyond. The Nakaniwa is surrounded by the corridor Engawa. The fir shoji door panels can be opened or closed as desired, in a multitude of configurations. When in the closed position, shoji panel’s clear glass bottom panels still allow for a seated view of the Nakaniwa. The upper Ranma window panels allow additional light into the space. The Nakaniwa features limestone boulder steps, decorative gravel with stepping stones, and a variety of native plants. The shoji panels are stacked in the fully open position.
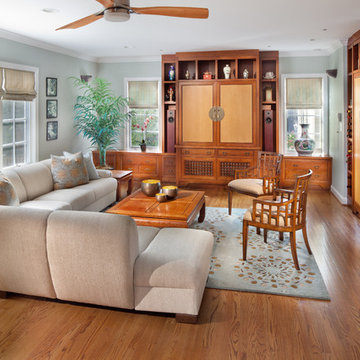
Réalisation d'un grand salon asiatique ouvert avec un mur gris, un sol en bois brun, un téléviseur dissimulé, une salle de réception, aucune cheminée et un sol marron.
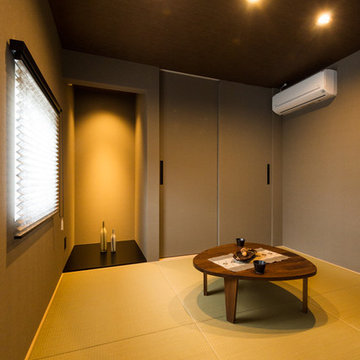
Idées déco pour une salle de séjour asiatique fermée avec un mur gris, un sol de tatami et un sol vert.
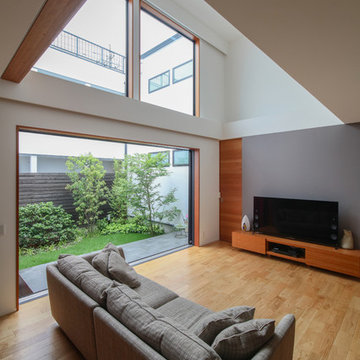
Idée de décoration pour un salon asiatique avec un mur gris, un sol en bois brun, un téléviseur indépendant et un sol marron.
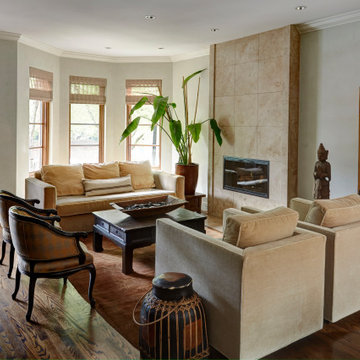
Idée de décoration pour un salon asiatique avec un mur gris, parquet foncé, une cheminée standard, un manteau de cheminée en carrelage et un sol marron.
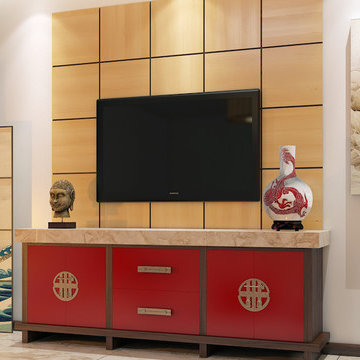
Réalisation d'un petit salon asiatique ouvert avec un mur gris, un téléviseur fixé au mur, parquet clair et aucune cheminée.
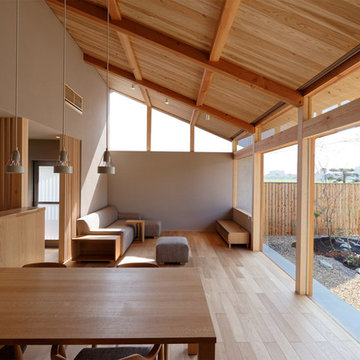
中庭のある平屋 photo by 沼田俊之
Exemple d'un salon asiatique de taille moyenne avec un mur gris, parquet clair et un sol beige.
Exemple d'un salon asiatique de taille moyenne avec un mur gris, parquet clair et un sol beige.
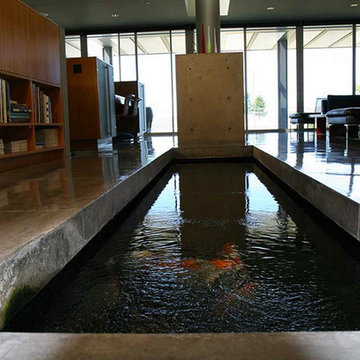
Another angle of the living room. That's the fireplace on the other side of the the Koi pond. The black of the furniture and grey floors make the warmth of the custom wooden cabinets really stand out.
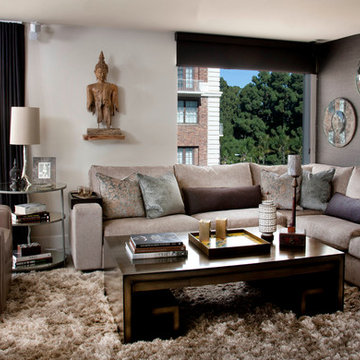
Edward Gohlich
Idées déco pour un salon asiatique avec une salle de réception et un mur gris.
Idées déco pour un salon asiatique avec une salle de réception et un mur gris.
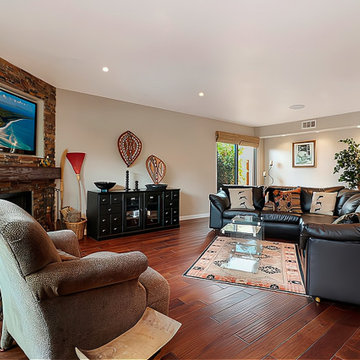
Aside from the media console, our client had acquired most furniture pieces prior to the remodel. The fireplace was redesigned around the television screen which we recessed into a niche. We sheathed the surround with uneven stacked slate pieces. The custom “beam” mantel was hand distressed. It is used to display antique tea pots.
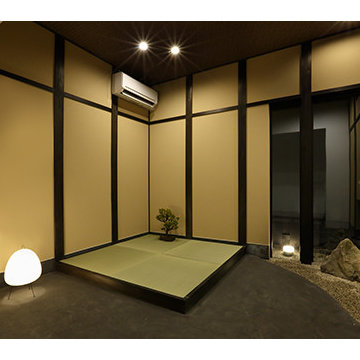
Cette photo montre une petite salle de séjour asiatique avec un mur gris, un sol en carrelage de porcelaine et un sol gris.

sanjay choWith a view of sun set from Hall, master bed room and sons bedroom. With gypsum ceiling, vitrified flooring, long snug L shaped sofa, a huge airy terrace , muted colours and quirky accents, the living room is an epitome of contemporary luxury, use of Indian art and craft, the terrace with gorgeous view of endless greenery, is a perfect indulgence! Our client says ‘’ sipping on a cup of coffee surrounded by lush greenery is the best way to recoup our energies and get ready to face another day’’.The terrace is also a family favourite on holidays, as all gather here for impromptu dinners under the stars. Since the dining area requires some intimate space.ugale
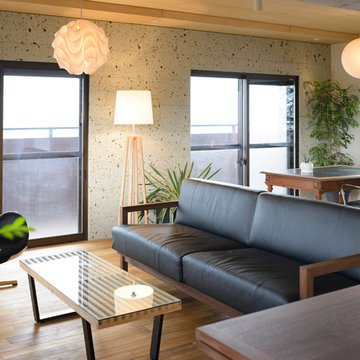
Cette photo montre un salon asiatique ouvert avec un sol en bois brun, un mur gris et canapé noir.
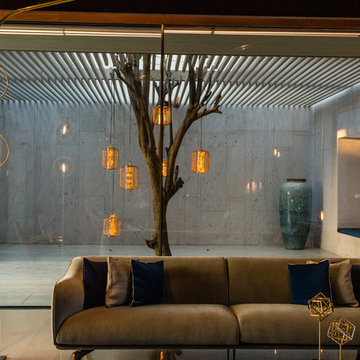
Radhika Pandit
Cette photo montre un salon asiatique avec un mur gris, sol en béton ciré et un sol gris.
Cette photo montre un salon asiatique avec un mur gris, sol en béton ciré et un sol gris.
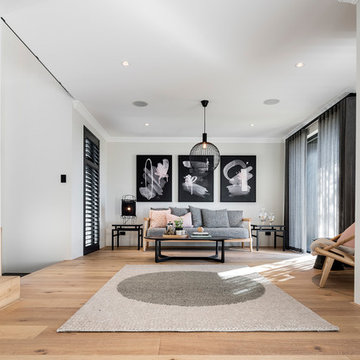
Cette photo montre un salon asiatique ouvert avec une salle de réception, un mur gris, parquet clair et un sol beige.

Can you find the hidden organization in this space? Think storage benches... a great way to keep family treasures close at hand, but safely tucked away!
Room Redefined is a full-service home organization and design consultation firm. We offer move management to help with all stages of move prep to post-move set-up. In this case, once we moved the homeowners into their beautiful custom home, we worked intimately with them to understand how they needed each space to function, and to customize solutions that met their goals. As a part of our process, we helped with sorting and purging of items they did not want in their new home, selling, donating, or recycling the removed items. We then engaged in space planning, product selection and product purchasing. We handled all installation of the products we recommended, and continue to work with this family today to help maintain their space as they go through transitions as a family. We have been honored to work with additional members of their family and now their mountain home in Frisco, Colorado.
Idées déco de pièces à vivre asiatiques avec un mur gris
1




