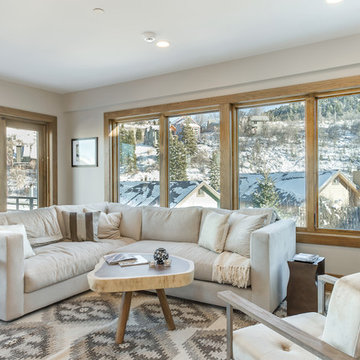Idées déco de pièces à vivre montagne avec un mur gris
Trier par :
Budget
Trier par:Populaires du jour
1 - 20 sur 2 193 photos
1 sur 3

Idées déco pour un salon montagne ouvert avec un sol en bois brun, une cheminée standard, un téléviseur fixé au mur et un mur gris.

Photos by Whitney Kamman
Réalisation d'une grande salle de séjour chalet ouverte avec un bar de salon, une cheminée ribbon, un manteau de cheminée en pierre, un téléviseur fixé au mur, un mur gris, parquet foncé et un sol marron.
Réalisation d'une grande salle de séjour chalet ouverte avec un bar de salon, une cheminée ribbon, un manteau de cheminée en pierre, un téléviseur fixé au mur, un mur gris, parquet foncé et un sol marron.
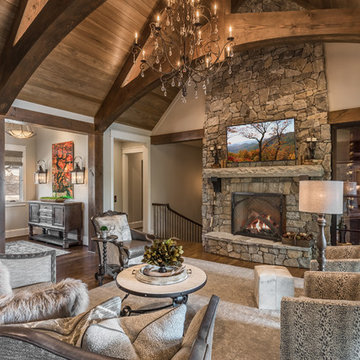
Living area with natural stone fireplace and high ceilings, looks into custom wine cellar
Idées déco pour une très grande salle de séjour montagne ouverte avec une cheminée standard, un manteau de cheminée en pierre, un mur gris, parquet foncé et un téléviseur fixé au mur.
Idées déco pour une très grande salle de séjour montagne ouverte avec une cheminée standard, un manteau de cheminée en pierre, un mur gris, parquet foncé et un téléviseur fixé au mur.

Cassiopeia Way Residence
Architect: Locati Architects
General Contractor: SBC
Interior Designer: Jane Legasa
Photography: Zakara Photography
Cette image montre un salon chalet ouvert avec un mur gris, un sol en bois brun, une cheminée standard et un sol marron.
Cette image montre un salon chalet ouvert avec un mur gris, un sol en bois brun, une cheminée standard et un sol marron.
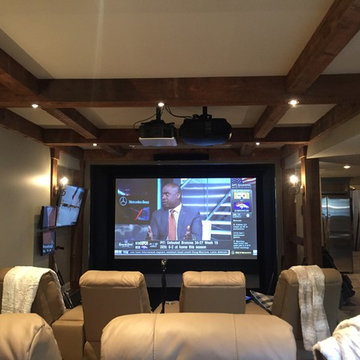
Cette photo montre une grande salle de cinéma montagne ouverte avec moquette, un écran de projection, un mur gris et un sol beige.
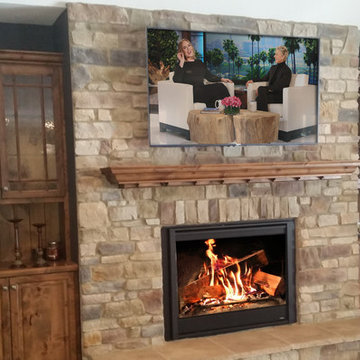
Clint Buhler
Idées déco pour un salon montagne de taille moyenne et fermé avec une cheminée ribbon, un manteau de cheminée en pierre, un téléviseur fixé au mur, un mur gris et un sol en bois brun.
Idées déco pour un salon montagne de taille moyenne et fermé avec une cheminée ribbon, un manteau de cheminée en pierre, un téléviseur fixé au mur, un mur gris et un sol en bois brun.
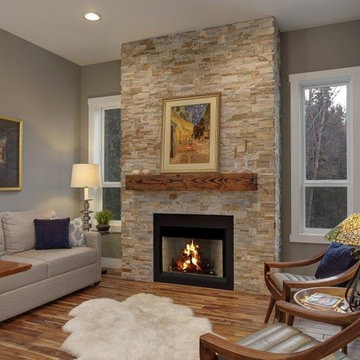
Réalisation d'une salle de séjour chalet de taille moyenne et fermée avec un mur gris, un sol en bois brun, une cheminée standard et aucun téléviseur.
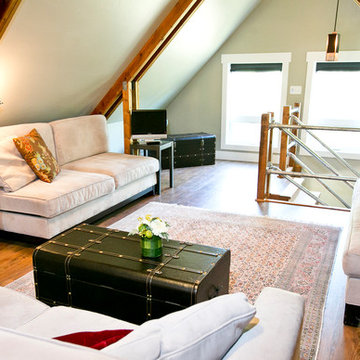
Photo by Bozeman Daily Chronicle - Adrian Sanchez-Gonzales
*Plenty of rooms under the eaves for 2 sectional pieces doubling as twin beds
* One sectional piece doubles as headboard for a (hidden King size bed).
* Storage chests double as coffee tables.
* Laminate floors
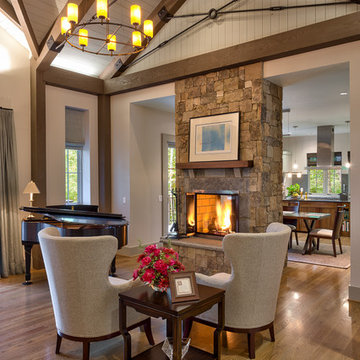
Kevin Meechan - Meechan Architectural Photography
Cette image montre un salon chalet ouvert et de taille moyenne avec un mur gris, parquet clair, une cheminée double-face, un manteau de cheminée en pierre, une salle de musique et un sol marron.
Cette image montre un salon chalet ouvert et de taille moyenne avec un mur gris, parquet clair, une cheminée double-face, un manteau de cheminée en pierre, une salle de musique et un sol marron.

The Eagle Harbor Cabin is located on a wooded waterfront property on Lake Superior, at the northerly edge of Michigan’s Upper Peninsula, about 300 miles northeast of Minneapolis.
The wooded 3-acre site features the rocky shoreline of Lake Superior, a lake that sometimes behaves like the ocean. The 2,000 SF cabin cantilevers out toward the water, with a 40-ft. long glass wall facing the spectacular beauty of the lake. The cabin is composed of two simple volumes: a large open living/dining/kitchen space with an open timber ceiling structure and a 2-story “bedroom tower,” with the kids’ bedroom on the ground floor and the parents’ bedroom stacked above.
The interior spaces are wood paneled, with exposed framing in the ceiling. The cabinets use PLYBOO, a FSC-certified bamboo product, with mahogany end panels. The use of mahogany is repeated in the custom mahogany/steel curvilinear dining table and in the custom mahogany coffee table. The cabin has a simple, elemental quality that is enhanced by custom touches such as the curvilinear maple entry screen and the custom furniture pieces. The cabin utilizes native Michigan hardwoods such as maple and birch. The exterior of the cabin is clad in corrugated metal siding, offset by the tall fireplace mass of Montana ledgestone at the east end.
The house has a number of sustainable or “green” building features, including 2x8 construction (40% greater insulation value); generous glass areas to provide natural lighting and ventilation; large overhangs for sun and snow protection; and metal siding for maximum durability. Sustainable interior finish materials include bamboo/plywood cabinets, linoleum floors, locally-grown maple flooring and birch paneling, and low-VOC paints.
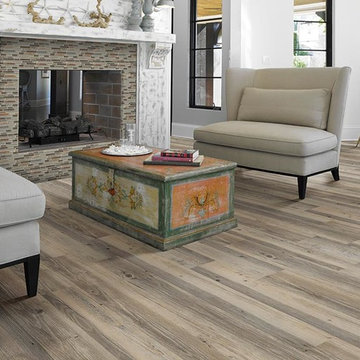
Idées déco pour un salon montagne de taille moyenne avec un mur gris, parquet clair, une salle de réception, une cheminée double-face, un manteau de cheminée en carrelage et un sol beige.
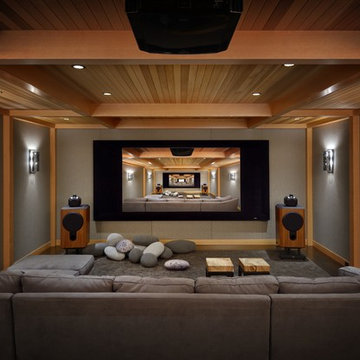
Deering Design Studio, Inc.
Cette image montre une salle de cinéma chalet fermée avec un mur gris, moquette, un sol gris et un écran de projection.
Cette image montre une salle de cinéma chalet fermée avec un mur gris, moquette, un sol gris et un écran de projection.
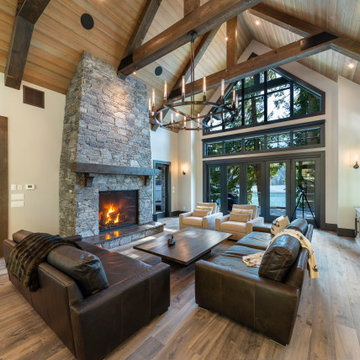
Interior Design :
ZWADA home Interiors & Design
Architectural Design :
Bronson Design
Builder:
Kellton Contracting Ltd.
Photography:
Paul Grdina
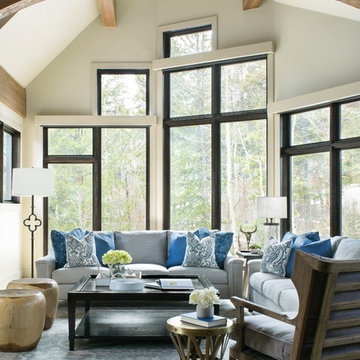
Exemple d'un salon montagne ouvert avec une salle de réception, un mur gris et parquet clair.

This open floor plan family room for a family of four—two adults and two children was a dream to design. I wanted to create harmony and unity in the space bringing the outdoors in. My clients wanted a space that they could, lounge, watch TV, play board games and entertain guest in. They had two requests: one—comfortable and two—inviting. They are a family that loves sports and spending time with each other.
One of the challenges I tackled first was the 22 feet ceiling height and wall of windows. I decided to give this room a Contemporary Rustic Style. Using scale and proportion to identify the inadequacy between the height of the built-in and fireplace in comparison to the wall height was the next thing to tackle. Creating a focal point in the room created balance in the room. The addition of the reclaimed wood on the wall and furniture helped achieve harmony and unity between the elements in the room combined makes a balanced, harmonious complete space.
Bringing the outdoors in and using repetition of design elements like color throughout the room, texture in the accent pillows, rug, furniture and accessories and shape and form was how I achieved harmony. I gave my clients a space to entertain, lounge, and have fun in that reflected their lifestyle.
Photography by Haigwood Studios
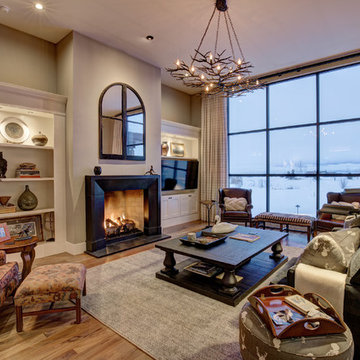
Réalisation d'un salon chalet avec un mur gris, un sol en bois brun, une cheminée standard, un téléviseur fixé au mur et un sol marron.

Inspiration pour une grande salle de séjour chalet ouverte avec un bar de salon, un mur gris, moquette, un sol gris, aucune cheminée et aucun téléviseur.
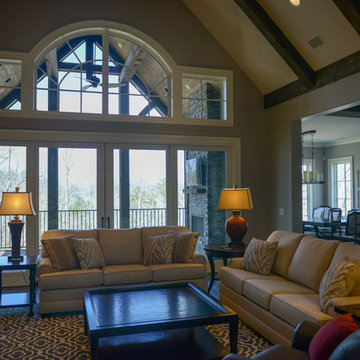
Great room
www.press1photos.com
Idée de décoration pour un salon chalet de taille moyenne et ouvert avec un mur gris, parquet foncé, une cheminée d'angle, un manteau de cheminée en pierre, un téléviseur encastré et une salle de réception.
Idée de décoration pour un salon chalet de taille moyenne et ouvert avec un mur gris, parquet foncé, une cheminée d'angle, un manteau de cheminée en pierre, un téléviseur encastré et une salle de réception.
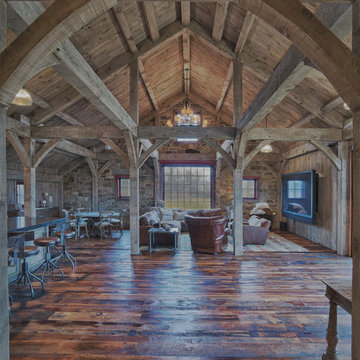
Douglas Fir
© Carolina Timberworks
Inspiration pour un salon chalet de taille moyenne et ouvert avec un mur gris, un sol en bois brun et un téléviseur fixé au mur.
Inspiration pour un salon chalet de taille moyenne et ouvert avec un mur gris, un sol en bois brun et un téléviseur fixé au mur.
Idées déco de pièces à vivre montagne avec un mur gris
1




