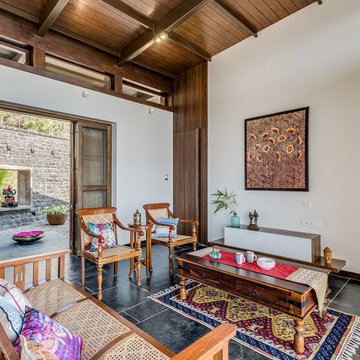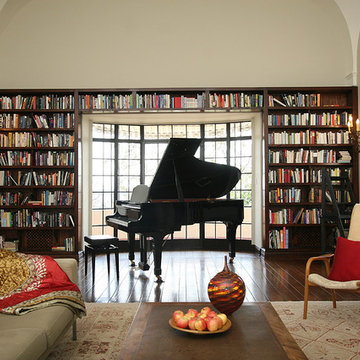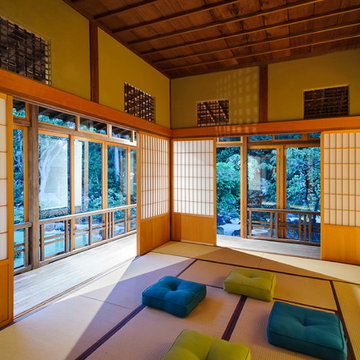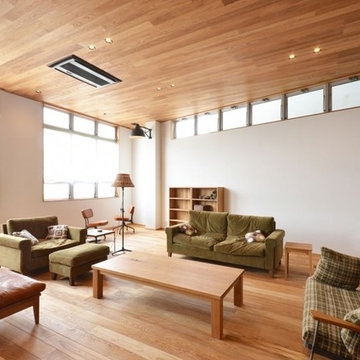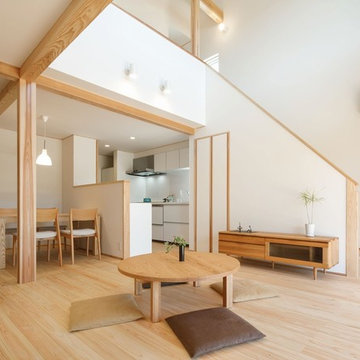Idées déco de pièces à vivre asiatiques
Trier par :
Budget
Trier par:Populaires du jour
1 - 20 sur 24 photos
1 sur 3
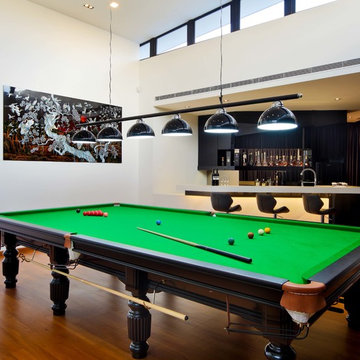
Chee Keong Photography
Aménagement d'une salle de séjour asiatique avec un mur blanc.
Aménagement d'une salle de séjour asiatique avec un mur blanc.
Trouvez le bon professionnel près de chez vous
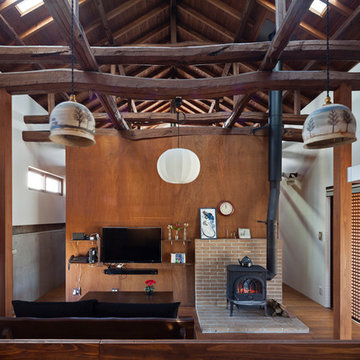
Réalisation d'un salon asiatique ouvert avec un mur blanc, un téléviseur fixé au mur, un sol en bois brun, un poêle à bois et un manteau de cheminée en brique.
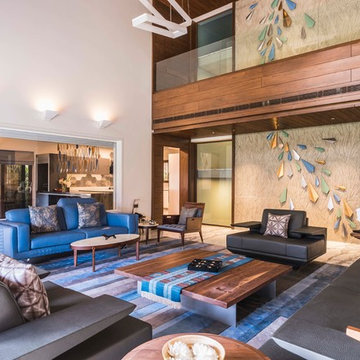
Ishita Sitwala
Inspiration pour un salon asiatique avec une salle de réception, un mur blanc, un sol en marbre et un sol blanc.
Inspiration pour un salon asiatique avec une salle de réception, un mur blanc, un sol en marbre et un sol blanc.

Aménagement d'une salle de séjour asiatique en bois de taille moyenne et ouverte avec un mur blanc, un poêle à bois, un manteau de cheminée en métal, aucun téléviseur, un sol gris et un plafond en bois.

From our first meeting with the client, the process focused on a design that was inspired by the Asian Garden Theory.
The home is sited to overlook a tranquil saltwater lagoon to the south, which uses barrowed landscaping as a powerful element of design to draw you through the house. Visitors enter through a path of stones floating upon a reflecting pool that extends to the home’s foundations. The centralized entertaining area is flanked by family spaces to the east and private spaces to the west. Large spaces for social gathering are linked with intimate niches of reflection and retreat to create a home that is both spacious yet intimate. Transparent window walls provide expansive views of the garden spaces to create a sense of connectivity between the home and nature.
This Asian contemporary home also contains the latest in green technology and design. Photovoltaic panels, LED lighting, VRF Air Conditioning, and a high-performance building envelope reduce the energy consumption. Strategically located loggias and garden elements provide additional protection from the direct heat of the South Florida sun, bringing natural diffused light to the interior and helping to reduce reliance on electric lighting and air conditioning. Low VOC substances and responsibly, locally, and sustainably sourced materials were also selected for both interior and exterior finishes.
One of the challenging aspects of this home’s design was to make it appear as if it were floating on one continuous body of water. The reflecting pools and ponds located at the perimeter of the house were designed to be integrated into the foundation of the house. The result is a sanctuary from the hectic lifestyle of South Florida into a reflective and tranquil retreat within.
Photography by Sargent Architectual Photography
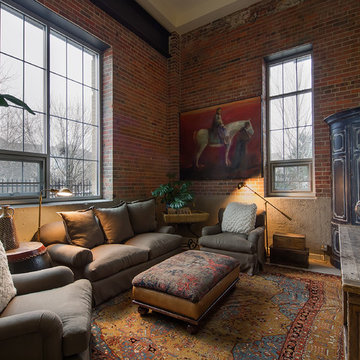
Teri Fotheringham Photography
Idées déco pour une salle de séjour asiatique fermée avec un mur rouge.
Idées déco pour une salle de séjour asiatique fermée avec un mur rouge.
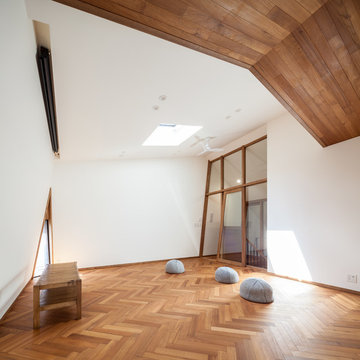
設計:エム・アイ・エー・アーキテクツ有限会社
施工:加藤組
Photo by Stirling Elmendorf Photography
Aménagement d'une salle de séjour asiatique avec un mur blanc et un sol en bois brun.
Aménagement d'une salle de séjour asiatique avec un mur blanc et un sol en bois brun.
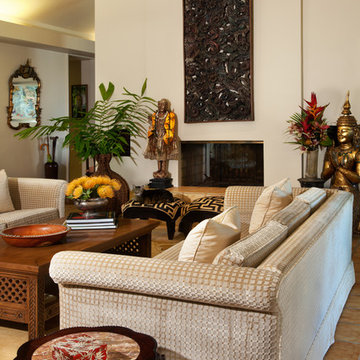
Idée de décoration pour un salon asiatique avec une salle de réception, un mur blanc et une cheminée standard.
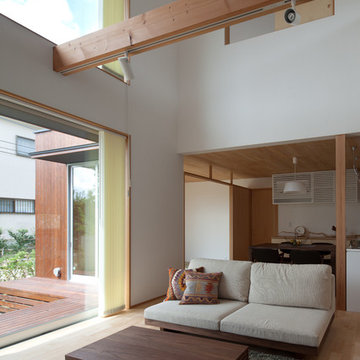
Masayoshi Ishii
Idée de décoration pour un salon asiatique avec un mur blanc, parquet clair, aucune cheminée et aucun téléviseur.
Idée de décoration pour un salon asiatique avec un mur blanc, parquet clair, aucune cheminée et aucun téléviseur.
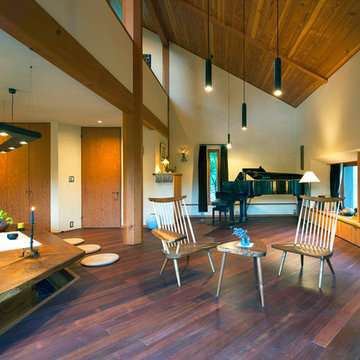
写真/栗原 宏光 設計/住まい塾・高橋修一+飯田千歳
Réalisation d'un salon asiatique avec un mur beige, parquet foncé et un sol marron.
Réalisation d'un salon asiatique avec un mur beige, parquet foncé et un sol marron.
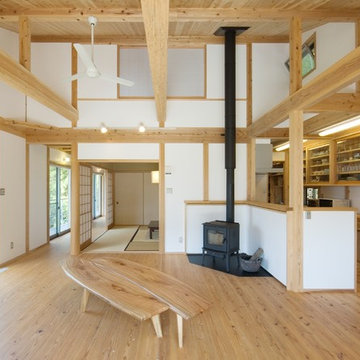
和室とつながる空間の居間。床は無垢の杉板。壁はシックイ。天井は杉板。
暖房はOMソーラによる床暖房と薪ストーブ。
吹抜の障子を開ければ、夏の熱気が上へ抜ける工夫がある。
Cette image montre un salon asiatique ouvert avec un mur blanc, parquet clair, un poêle à bois, un sol beige et un manteau de cheminée en plâtre.
Cette image montre un salon asiatique ouvert avec un mur blanc, parquet clair, un poêle à bois, un sol beige et un manteau de cheminée en plâtre.
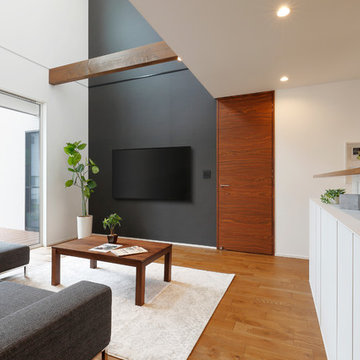
ダークグレーのアクセントウォールと美しい木目のハイドアのコントラストが美しいリビング。ウッドデッキと吹き抜けそれぞれから心地いい光が注ぎ、縦と横に伸びる開放感を味わえます。
Cette photo montre un salon asiatique ouvert avec un mur blanc, un sol en bois brun, un téléviseur fixé au mur et un sol marron.
Cette photo montre un salon asiatique ouvert avec un mur blanc, un sol en bois brun, un téléviseur fixé au mur et un sol marron.

Aménagement d'un salon asiatique avec un mur gris, un sol en bois brun, aucun téléviseur et un sol marron.

2FLDKからエントランスを見る photo by 白鳥美雄
Exemple d'un salon asiatique avec un mur blanc, un sol marron et un sol en carrelage de céramique.
Exemple d'un salon asiatique avec un mur blanc, un sol marron et un sol en carrelage de céramique.
Idées déco de pièces à vivre asiatiques
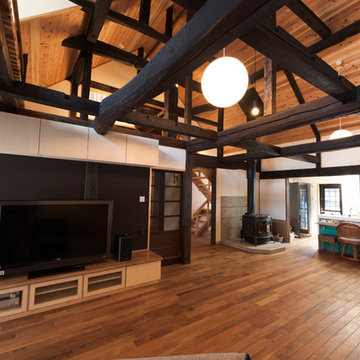
Réalisation d'un salon asiatique avec un mur blanc, un sol en bois brun, un téléviseur indépendant, un poêle à bois et un manteau de cheminée en béton.
1




