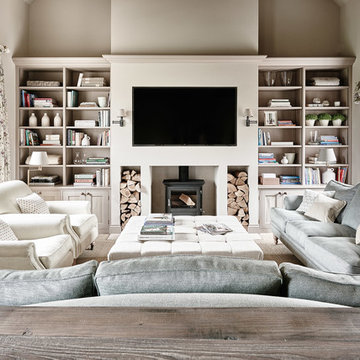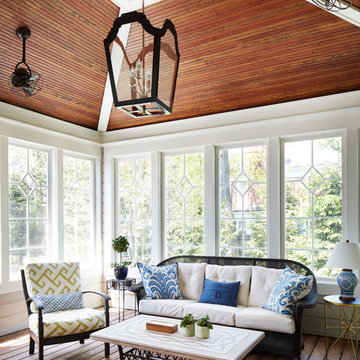Idées déco de pièces à vivre campagne
Trier par :
Budget
Trier par:Populaires du jour
1 - 20 sur 113 photos
1 sur 3
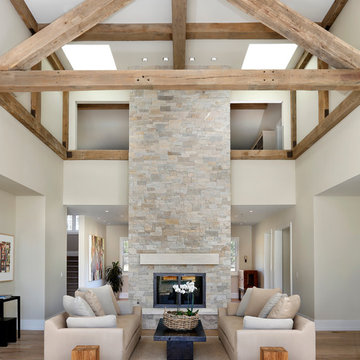
Bernard Andre
Cette image montre un salon rustique ouvert avec une salle de réception, une cheminée double-face et un manteau de cheminée en pierre.
Cette image montre un salon rustique ouvert avec une salle de réception, une cheminée double-face et un manteau de cheminée en pierre.
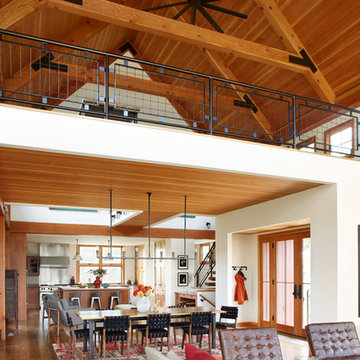
Located upon a 200-acre farm of rolling terrain in western Wisconsin, this new, single-family sustainable residence implements today’s advanced technology within a historic farm setting. The arrangement of volumes, detailing of forms and selection of materials provide a weekend retreat that reflects the agrarian styles of the surrounding area. Open floor plans and expansive views allow a free-flowing living experience connected to the natural environment.
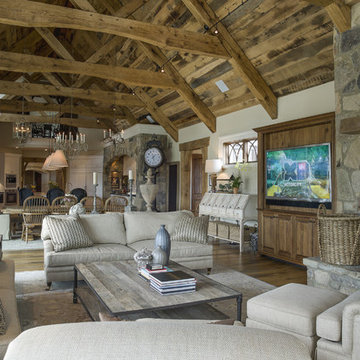
Alan Gilbert Photography
Idée de décoration pour un salon champêtre ouvert avec une salle de réception, un mur blanc, parquet foncé, une cheminée standard, un manteau de cheminée en pierre, un téléviseur fixé au mur, un plafond cathédrale et un mur en pierre.
Idée de décoration pour un salon champêtre ouvert avec une salle de réception, un mur blanc, parquet foncé, une cheminée standard, un manteau de cheminée en pierre, un téléviseur fixé au mur, un plafond cathédrale et un mur en pierre.
Trouvez le bon professionnel près de chez vous
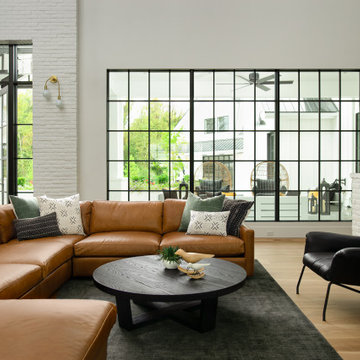
Réalisation d'un salon champêtre ouvert avec un mur blanc, un sol en bois brun, un téléviseur fixé au mur, un sol marron et un mur en parement de brique.

Cette image montre un salon rustique de taille moyenne et ouvert avec un mur blanc, parquet peint, un manteau de cheminée en bois, un sol blanc et une cheminée standard.
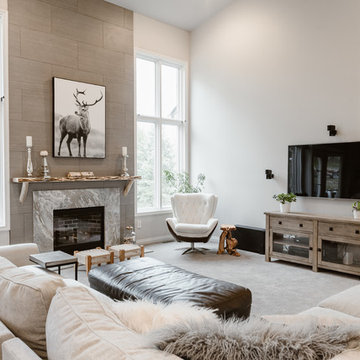
deer artwork, art above fireplace, driftwood side table, tiled fireplace
Idée de décoration pour un salon champêtre ouvert avec un mur gris, moquette, une cheminée standard, un téléviseur fixé au mur et un sol gris.
Idée de décoration pour un salon champêtre ouvert avec un mur gris, moquette, une cheminée standard, un téléviseur fixé au mur et un sol gris.
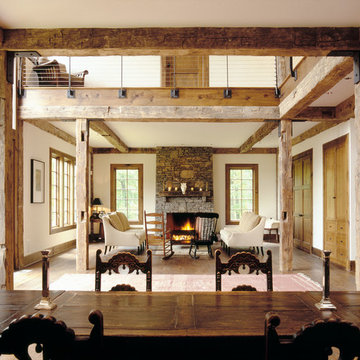
double height space
Aménagement d'un grand salon campagne avec un mur blanc, parquet foncé, une cheminée standard, un manteau de cheminée en pierre, une salle de réception et aucun téléviseur.
Aménagement d'un grand salon campagne avec un mur blanc, parquet foncé, une cheminée standard, un manteau de cheminée en pierre, une salle de réception et aucun téléviseur.
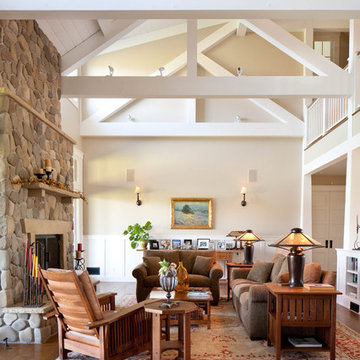
photo by leperephotography.com
This 8400 square foot farmhouse respects the building forms, materials, and details of the earlier agricultural buildings of the Santa Ynez Valley. We used reclaimed corrugated metal on the two story water tower office. The stone used for the foundation face and the fireplaces was collected from the river which borders this 100 acre ranch. The outdoor fireplace is part of the large, wrap around porch which overlooks the surrounding fields and distant mountains.

Nestled into a hillside, this timber-framed family home enjoys uninterrupted views out across the countryside of the North Downs. A newly built property, it is an elegant fusion of traditional crafts and materials with contemporary design.
Our clients had a vision for a modern sustainable house with practical yet beautiful interiors, a home with character that quietly celebrates the details. For example, where uniformity might have prevailed, over 1000 handmade pegs were used in the construction of the timber frame.
The building consists of three interlinked structures enclosed by a flint wall. The house takes inspiration from the local vernacular, with flint, black timber, clay tiles and roof pitches referencing the historic buildings in the area.
The structure was manufactured offsite using highly insulated preassembled panels sourced from sustainably managed forests. Once assembled onsite, walls were finished with natural clay plaster for a calming indoor living environment.
Timber is a constant presence throughout the house. At the heart of the building is a green oak timber-framed barn that creates a warm and inviting hub that seamlessly connects the living, kitchen and ancillary spaces. Daylight filters through the intricate timber framework, softly illuminating the clay plaster walls.
Along the south-facing wall floor-to-ceiling glass panels provide sweeping views of the landscape and open on to the terrace.
A second barn-like volume staggered half a level below the main living area is home to additional living space, a study, gym and the bedrooms.
The house was designed to be entirely off-grid for short periods if required, with the inclusion of Tesla powerpack batteries. Alongside underfloor heating throughout, a mechanical heat recovery system, LED lighting and home automation, the house is highly insulated, is zero VOC and plastic use was minimised on the project.
Outside, a rainwater harvesting system irrigates the garden and fields and woodland below the house have been rewilded.
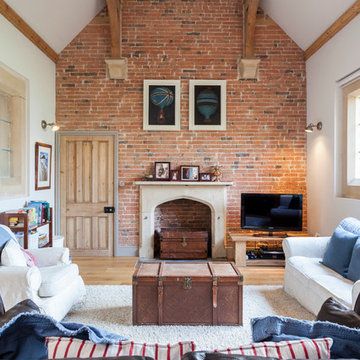
Photo: Chris Snook © 2014 Houzz
Idées déco pour un salon campagne fermé avec un mur blanc, une cheminée standard, un téléviseur indépendant et parquet clair.
Idées déco pour un salon campagne fermé avec un mur blanc, une cheminée standard, un téléviseur indépendant et parquet clair.
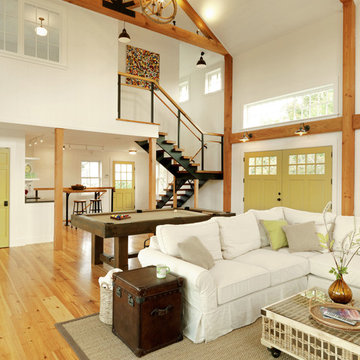
Inspiration pour une grande salle de séjour rustique ouverte avec un mur blanc et un sol en bois brun.
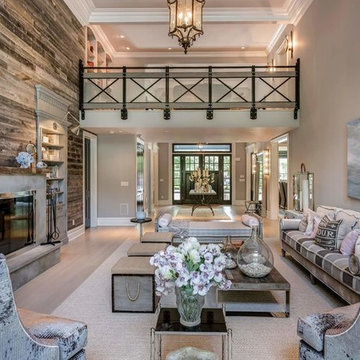
Cette image montre un grand salon rustique avec une bibliothèque ou un coin lecture, un mur gris, parquet clair, une cheminée standard, un manteau de cheminée en béton et aucun téléviseur.
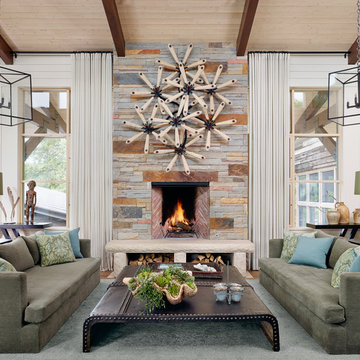
Casey Dunn
Inspiration pour un très grand salon rustique ouvert avec une salle de réception, moquette, une cheminée standard et un manteau de cheminée en pierre.
Inspiration pour un très grand salon rustique ouvert avec une salle de réception, moquette, une cheminée standard et un manteau de cheminée en pierre.
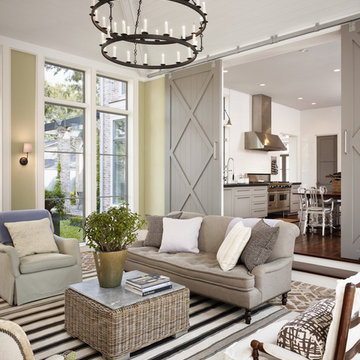
Casey Dunn Photography
Idée de décoration pour un grand salon champêtre fermé avec une salle de réception, un mur vert et un sol en brique.
Idée de décoration pour un grand salon champêtre fermé avec une salle de réception, un mur vert et un sol en brique.
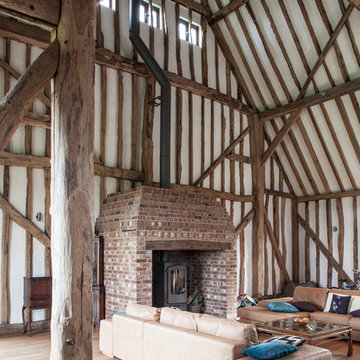
Adelina Iliev
Cette image montre un salon rustique ouvert avec une salle de réception, un mur blanc, parquet clair, un poêle à bois et un manteau de cheminée en brique.
Cette image montre un salon rustique ouvert avec une salle de réception, un mur blanc, parquet clair, un poêle à bois et un manteau de cheminée en brique.
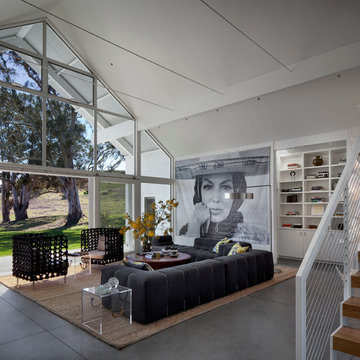
Architects: Turnbull Griffin Haesloop (Design principal Eric Haesloop FAIA, Jule Tsai, Mark Hoffman)
Landscape architects: Lutsko Associates
Interiors: Erin Martin Design
Photo by David Wakely
Contractor: Sawyer Construction
Pictured floor: concrete radiant floor
Sofa: Tufty-Too Sofa by Patricia Urquiola for B&B Italia
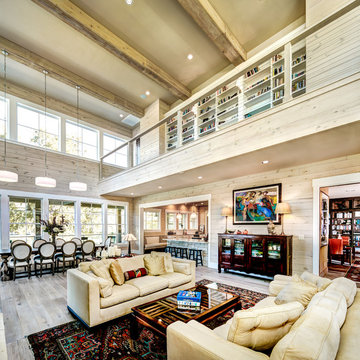
Inspiration pour un salon rustique ouvert avec parquet clair et éclairage.
Idées déco de pièces à vivre campagne
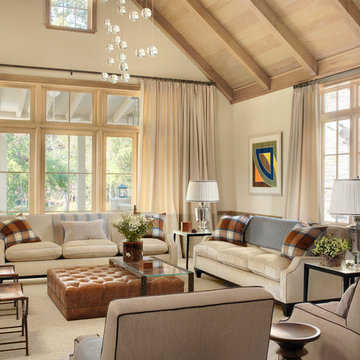
Alise O'Brien
Cette image montre un salon rustique avec une salle de réception et un mur beige.
Cette image montre un salon rustique avec une salle de réception et un mur beige.
1




