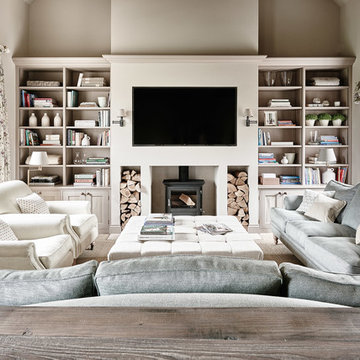Idées déco de pièces à vivre campagne
Trier par :
Budget
Trier par:Populaires du jour
41 - 60 sur 113 photos
1 sur 3
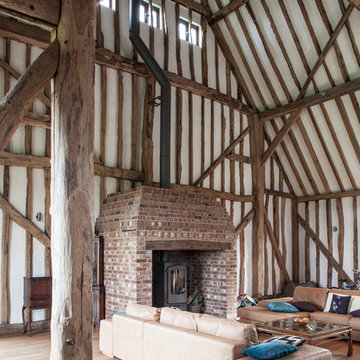
Adelina Iliev
Cette image montre un salon rustique ouvert avec une salle de réception, un mur blanc, parquet clair, un poêle à bois et un manteau de cheminée en brique.
Cette image montre un salon rustique ouvert avec une salle de réception, un mur blanc, parquet clair, un poêle à bois et un manteau de cheminée en brique.

Cette photo montre un salon nature ouvert avec un mur blanc, parquet clair, une cheminée standard, un manteau de cheminée en pierre et un sol beige.
Trouvez le bon professionnel près de chez vous

Hanley Development - Builder
Emeritus Development - Architecture
Sam Oberter - Photography
Cette photo montre un salon nature avec un mur blanc et un plafond cathédrale.
Cette photo montre un salon nature avec un mur blanc et un plafond cathédrale.
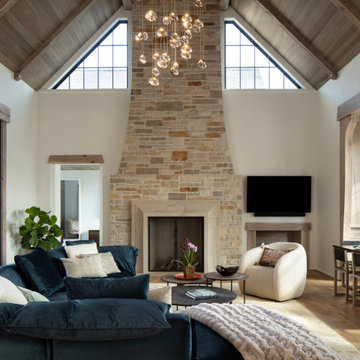
Aménagement d'un salon campagne ouvert avec un mur blanc, un sol en bois brun, une cheminée standard, un manteau de cheminée en pierre, un téléviseur fixé au mur, un sol marron, un plafond voûté et un plafond en bois.
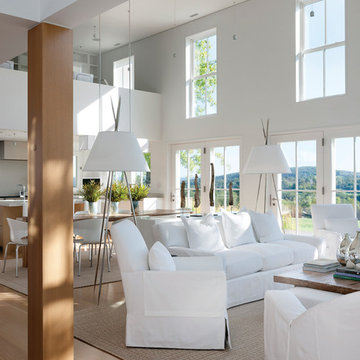
Architect: Michael Waters, AIA, LDa Architecture & Interiors
Photography By: Greg Premru
“This project succeeds not only in creating beautiful architecture, but in making us better understand the nature of the site and context. It has a presence that feels completely rooted in its site and raised above any appeal to fashion. It clarifies local traditions while extending them.”
This single-family residential estate in Upstate New York includes a farmhouse-inspired residence along with a timber-framed barn and attached greenhouse adjacent to an enclosed garden area and surrounded by an orchard. The ultimate goal was to create a home that would have an authentic presence in the surrounding agricultural landscape and strong visual and physical connections to the site. The design incorporated an existing colonial residence, resituated on the site and preserved along with contemporary additions on three sides. The resulting home strikes a perfect balance between traditional farmhouse architecture and sophisticated contemporary living.
Inspiration came from the hilltop site and mountain views, the existing colonial residence, and the traditional forms of New England farm and barn architecture. The house and barn were designed to be a modern interpretation of classic forms.
The living room and kitchen are combined in a large two-story space. Large windows on three sides of the room and at both first and second floor levels reveal a panoramic view of the surrounding farmland and flood the space with daylight. Marvin Windows helped create this unique space as well as the airy glass galleries that connect the three main areas of the home. Marvin Windows were also used in the barn.
MARVIN PRODUCTS USED:
Marvin Ultimate Casement Window
Marvin Ultimate Double Hung Window
Marvin Ultimate Venting Picture Window
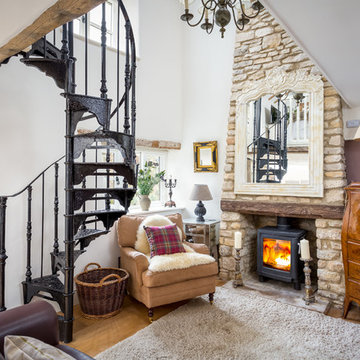
Oliver Grahame Photography - shot for Character Cottages.
This is a 3 bedroom cottage to rent in Stow-on-the-Wold that sleeps 6+2.
For more info see - www.character-cottages.co.uk/all-properties/cotswolds-all/bag-end
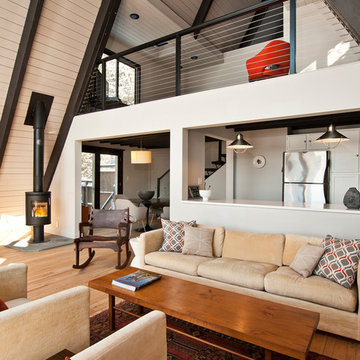
Cette photo montre un salon nature de taille moyenne et ouvert avec un mur blanc, parquet clair, un poêle à bois, un sol beige, une salle de réception et aucun téléviseur.
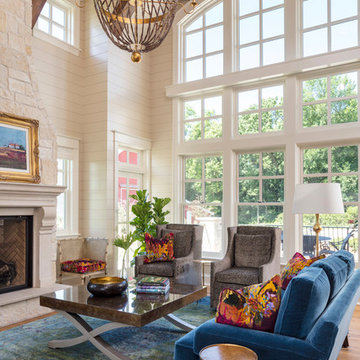
Cette image montre un salon rustique avec une salle de réception, un mur beige, parquet clair, une cheminée standard, un manteau de cheminée en pierre et un mur en pierre.
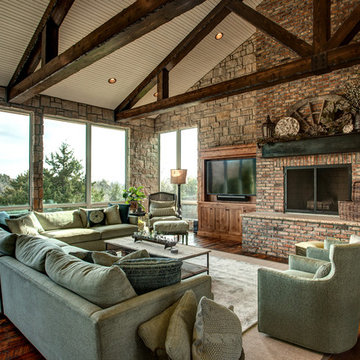
Aménagement d'un salon campagne ouvert avec parquet foncé, une cheminée standard, un manteau de cheminée en brique, un téléviseur fixé au mur et un sol marron.
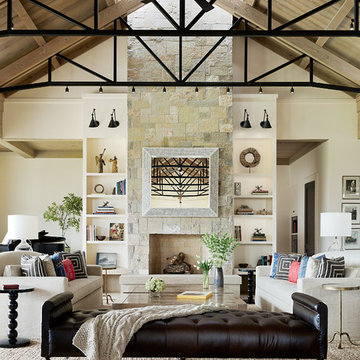
Joe Fletcher Photography
Jennifer Robin Interior Design
Inspiration pour un salon rustique avec un mur beige, une cheminée standard et aucun téléviseur.
Inspiration pour un salon rustique avec un mur beige, une cheminée standard et aucun téléviseur.
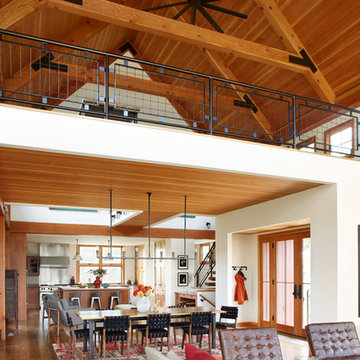
Located upon a 200-acre farm of rolling terrain in western Wisconsin, this new, single-family sustainable residence implements today’s advanced technology within a historic farm setting. The arrangement of volumes, detailing of forms and selection of materials provide a weekend retreat that reflects the agrarian styles of the surrounding area. Open floor plans and expansive views allow a free-flowing living experience connected to the natural environment.
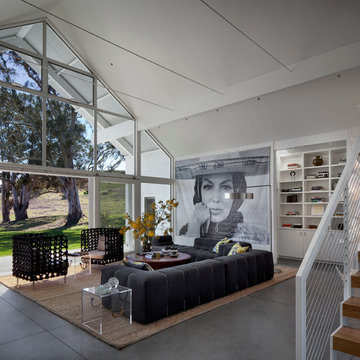
Architects: Turnbull Griffin Haesloop (Design principal Eric Haesloop FAIA, Jule Tsai, Mark Hoffman)
Landscape architects: Lutsko Associates
Interiors: Erin Martin Design
Photo by David Wakely
Contractor: Sawyer Construction
Pictured floor: concrete radiant floor
Sofa: Tufty-Too Sofa by Patricia Urquiola for B&B Italia
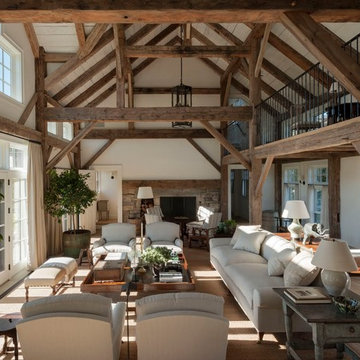
Cette photo montre un très grand salon nature ouvert avec un mur beige, une cheminée standard et un manteau de cheminée en pierre.
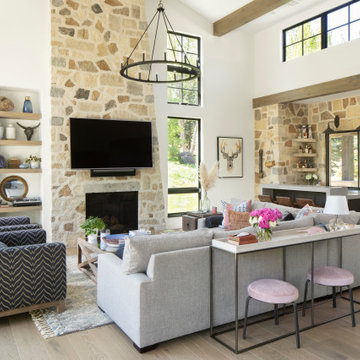
Réalisation d'un salon champêtre ouvert avec un mur blanc, un sol en bois brun, une cheminée standard, un manteau de cheminée en pierre, un téléviseur fixé au mur, un sol beige, poutres apparentes et un plafond voûté.
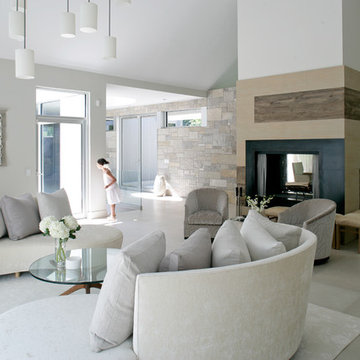
A stunning farmhouse styled home is given a light and airy contemporary design! Warm neutrals, clean lines, and organic materials adorn every room, creating a bright and inviting space to live.
The rectangular swimming pool, library, dark hardwood floors, artwork, and ornaments all entwine beautifully in this elegant home.
Project Location: The Hamptons. Project designed by interior design firm, Betty Wasserman Art & Interiors. From their Chelsea base, they serve clients in Manhattan and throughout New York City, as well as across the tri-state area and in The Hamptons.
For more about Betty Wasserman, click here: https://www.bettywasserman.com/
To learn more about this project, click here: https://www.bettywasserman.com/spaces/modern-farmhouse/
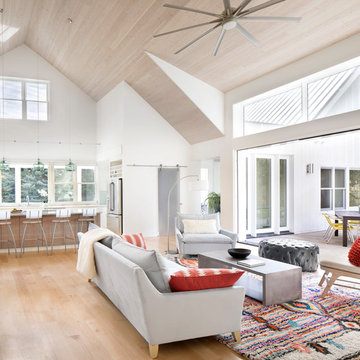
Inspiration pour un salon rustique de taille moyenne et ouvert avec un mur blanc, parquet clair et éclairage.
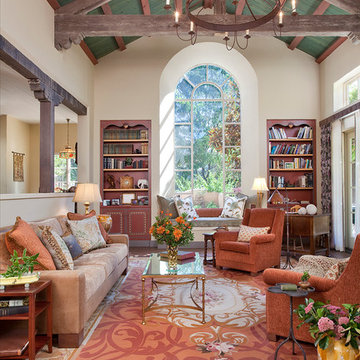
Aménagement d'un salon campagne de taille moyenne et ouvert avec sol en béton ciré, aucun téléviseur, une salle de réception, un mur beige, aucune cheminée et canapé noir.
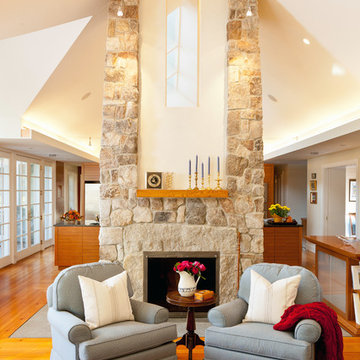
Dan Cutrona
Idée de décoration pour un salon champêtre ouvert avec un mur beige, un sol en bois brun, une cheminée standard et un manteau de cheminée en pierre.
Idée de décoration pour un salon champêtre ouvert avec un mur beige, un sol en bois brun, une cheminée standard et un manteau de cheminée en pierre.
Idées déco de pièces à vivre campagne
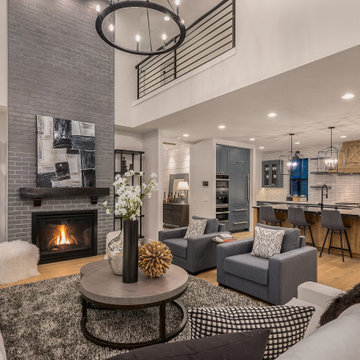
Idées déco pour un grand salon campagne ouvert avec une salle de réception, un mur blanc, une cheminée standard, aucun téléviseur, un sol noir et un manteau de cheminée en brique.
3




