Idées déco de pièces à vivre avec cheminée suspendue
Trier par :
Budget
Trier par:Populaires du jour
1 - 20 sur 5 727 photos
1 sur 2
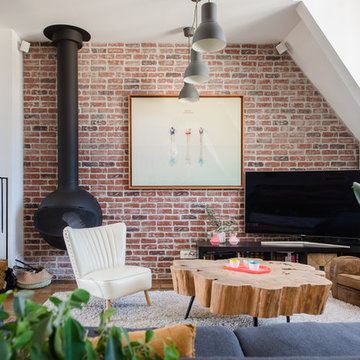
Crédit photos : Jours & Nuits © Houzz 2018
Réalisation d'une salle de séjour design avec un mur blanc, parquet foncé, cheminée suspendue et un manteau de cheminée en métal.
Réalisation d'une salle de séjour design avec un mur blanc, parquet foncé, cheminée suspendue et un manteau de cheminée en métal.
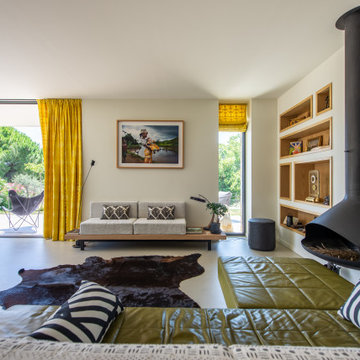
Idée de décoration pour un salon design ouvert avec un mur blanc, sol en béton ciré, cheminée suspendue, un sol gris, une bibliothèque ou un coin lecture et un téléviseur dissimulé.
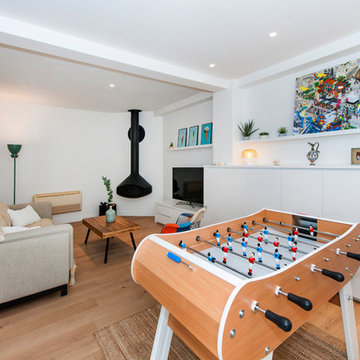
Aménagement d'une salle de séjour scandinave avec salle de jeu, un mur blanc, parquet clair, cheminée suspendue, un téléviseur indépendant et un sol beige.

Création &Conception : Architecte Stéphane Robinson (78640 Neauphle le Château) / Photographe Arnaud Hebert (28000 Chartres) / Réalisation : Le Drein Courgeon (28200 Marboué)
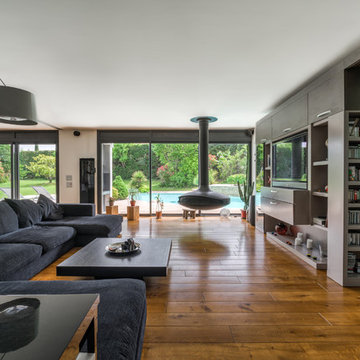
Cette image montre un salon design avec cheminée suspendue, un mur gris, un sol en bois brun, un manteau de cheminée en métal, un téléviseur encastré, un sol marron et éclairage.

Design by The Sunset Team in Los Angeles, CA
Idées déco pour un grand salon contemporain ouvert avec un mur blanc, parquet clair, cheminée suspendue, un manteau de cheminée en carrelage et un sol beige.
Idées déco pour un grand salon contemporain ouvert avec un mur blanc, parquet clair, cheminée suspendue, un manteau de cheminée en carrelage et un sol beige.
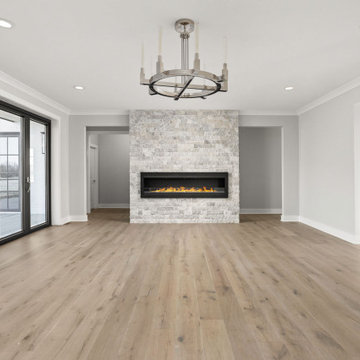
Full white oak engineered hardwood flooring, black tri folding doors, stone backsplash fireplace, methanol fireplace, modern fireplace, open kitchen with restoration hardware lighting. Living room leads to expansive deck.

This turn-of-the-century original Sellwood Library was transformed into an amazing Portland home for it's New York transplants. Custom woodworking and shelving transformed this room into a warm living space. Leaded glass windows and doors and dark stained wood floors add to the eclectic mix of original craftsmanship and modern influences.
Lincoln Barbour

Exemple d'un salon tendance avec un mur gris, cheminée suspendue, un téléviseur fixé au mur, un sol gris et un mur en parement de brique.
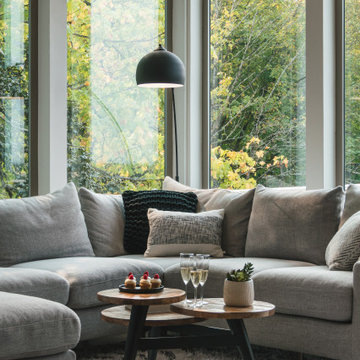
Cozy modern living room with large sectional seating and views of the valley. Perfect area for watching television or curling up next to a fire.
Exemple d'un salon moderne de taille moyenne et ouvert avec un mur blanc, parquet clair, cheminée suspendue, un manteau de cheminée en métal, un téléviseur fixé au mur, un sol marron et un plafond voûté.
Exemple d'un salon moderne de taille moyenne et ouvert avec un mur blanc, parquet clair, cheminée suspendue, un manteau de cheminée en métal, un téléviseur fixé au mur, un sol marron et un plafond voûté.

Above and Beyond is the third residence in a four-home collection in Paradise Valley, Arizona. Originally the site of the abandoned Kachina Elementary School, the infill community, appropriately named Kachina Estates, embraces the remarkable views of Camelback Mountain.
Nestled into an acre sized pie shaped cul-de-sac lot, the lot geometry and front facing view orientation created a remarkable privacy challenge and influenced the forward facing facade and massing. An iconic, stone-clad massing wall element rests within an oversized south-facing fenestration, creating separation and privacy while affording views “above and beyond.”
Above and Beyond has Mid-Century DNA married with a larger sense of mass and scale. The pool pavilion bridges from the main residence to a guest casita which visually completes the need for protection and privacy from street and solar exposure.
The pie-shaped lot which tapered to the south created a challenge to harvest south light. This was one of the largest spatial organization influencers for the design. The design undulates to embrace south sun and organically creates remarkable outdoor living spaces.
This modernist home has a palate of granite and limestone wall cladding, plaster, and a painted metal fascia. The wall cladding seamlessly enters and exits the architecture affording interior and exterior continuity.
Kachina Estates was named an Award of Merit winner at the 2019 Gold Nugget Awards in the category of Best Residential Detached Collection of the Year. The annual awards ceremony was held at the Pacific Coast Builders Conference in San Francisco, CA in May 2019.
Project Details: Above and Beyond
Architecture: Drewett Works
Developer/Builder: Bedbrock Developers
Interior Design: Est Est
Land Planner/Civil Engineer: CVL Consultants
Photography: Dino Tonn and Steven Thompson
Awards:
Gold Nugget Award of Merit - Kachina Estates - Residential Detached Collection of the Year
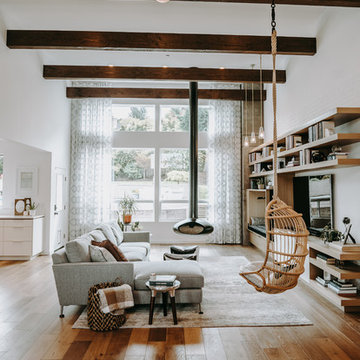
Exemple d'une salle de séjour tendance avec un mur blanc, un sol en bois brun, cheminée suspendue, un téléviseur fixé au mur et un sol marron.
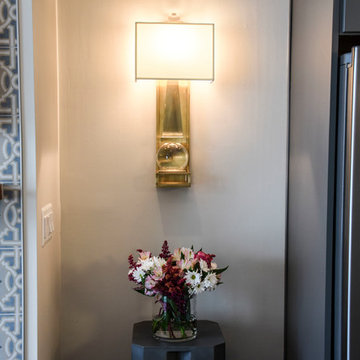
Living Room Fireplace Feature
Photos by J.M. Giordano
Exemple d'un salon chic de taille moyenne et ouvert avec un mur gris, parquet foncé, cheminée suspendue, un manteau de cheminée en carrelage, un téléviseur fixé au mur et un sol marron.
Exemple d'un salon chic de taille moyenne et ouvert avec un mur gris, parquet foncé, cheminée suspendue, un manteau de cheminée en carrelage, un téléviseur fixé au mur et un sol marron.
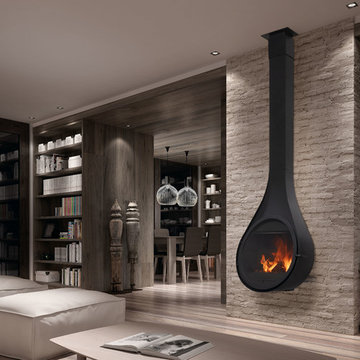
Is this the prettiest fire you have ever seen? We think so, and so do thousands of customers worldwide as the Rocal Drop is the number 1 worldwide bestselling model.
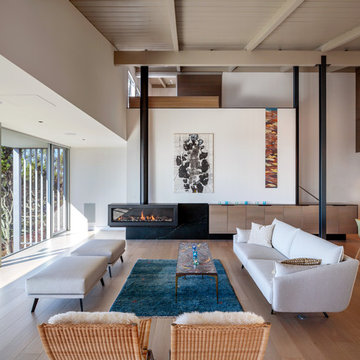
Cecily Young, AIA; Moore Ruble Yudell Architects
Photos courtesy of Colins Lozada, with MRY Architects
Cette image montre un grand salon vintage ouvert avec un mur blanc, parquet clair, une salle de réception, cheminée suspendue et aucun téléviseur.
Cette image montre un grand salon vintage ouvert avec un mur blanc, parquet clair, une salle de réception, cheminée suspendue et aucun téléviseur.
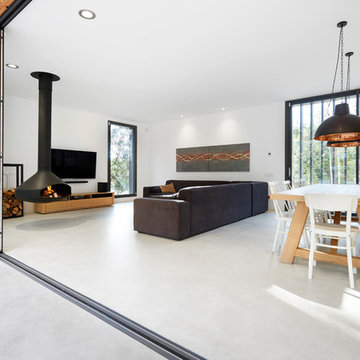
STARP ESTUDI
Idée de décoration pour une salle de séjour design ouverte avec un mur blanc, sol en béton ciré, cheminée suspendue, un téléviseur fixé au mur et un sol gris.
Idée de décoration pour une salle de séjour design ouverte avec un mur blanc, sol en béton ciré, cheminée suspendue, un téléviseur fixé au mur et un sol gris.

Aménagement d'une très grande salle de séjour mansardée ou avec mezzanine industrielle avec sol en béton ciré, cheminée suspendue, un téléviseur fixé au mur et un sol gris.
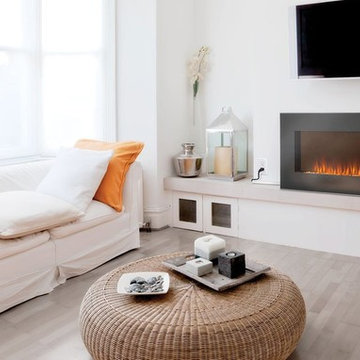
If you want to have the best of both worlds - keep your TV and incorporate a fireplace in your living room - we have great news for you! Electric fireplace is safe to install underneath a TV (as long as you maintain a minimum recommended distance - usually 12"-24"). Here are some pictures of wall mounted electric fireplaces with TV's above for your inspiration.
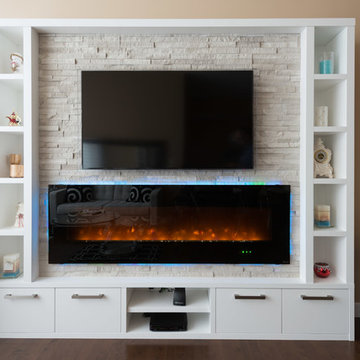
Kevin Stenhouse Photography
Exemple d'un petit salon moderne ouvert avec une bibliothèque ou un coin lecture, un mur beige, parquet foncé, cheminée suspendue, un manteau de cheminée en pierre et un téléviseur encastré.
Exemple d'un petit salon moderne ouvert avec une bibliothèque ou un coin lecture, un mur beige, parquet foncé, cheminée suspendue, un manteau de cheminée en pierre et un téléviseur encastré.
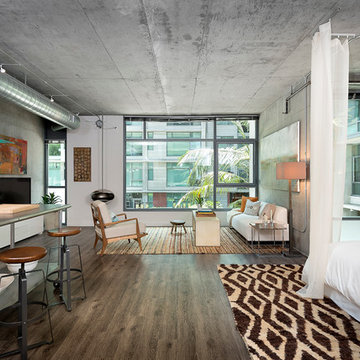
Designer: Rachel Winokur
Photo: Riley Jamison
Idées déco pour une salle de séjour industrielle ouverte avec un mur gris, parquet foncé, cheminée suspendue et un téléviseur indépendant.
Idées déco pour une salle de séjour industrielle ouverte avec un mur gris, parquet foncé, cheminée suspendue et un téléviseur indépendant.
Idées déco de pièces à vivre avec cheminée suspendue
1



