Idées déco de pièces à vivre avec cheminée suspendue
Trier par :
Budget
Trier par:Populaires du jour
1 - 20 sur 134 photos
1 sur 3
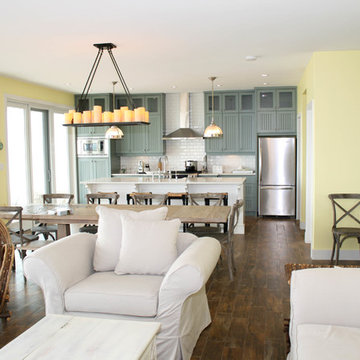
Aménagement d'un salon bord de mer de taille moyenne et ouvert avec une salle de réception, un mur jaune, parquet foncé, aucun téléviseur, un sol marron, cheminée suspendue et un manteau de cheminée en pierre.

Design by The Sunset Team in Los Angeles, CA
Idées déco pour un grand salon contemporain ouvert avec un mur blanc, parquet clair, cheminée suspendue, un manteau de cheminée en carrelage et un sol beige.
Idées déco pour un grand salon contemporain ouvert avec un mur blanc, parquet clair, cheminée suspendue, un manteau de cheminée en carrelage et un sol beige.
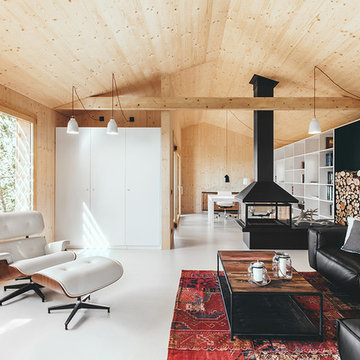
Jordi Anguera
Cette photo montre un grand salon scandinave ouvert avec une salle de réception, cheminée suspendue, un manteau de cheminée en métal, aucun téléviseur et un mur beige.
Cette photo montre un grand salon scandinave ouvert avec une salle de réception, cheminée suspendue, un manteau de cheminée en métal, aucun téléviseur et un mur beige.
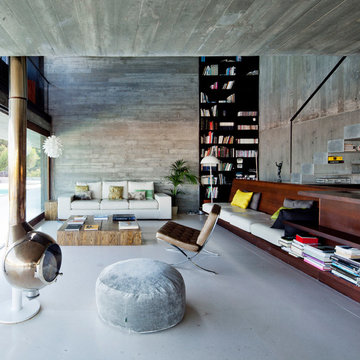
Réalisation d'un grand salon design ouvert avec une salle de réception, un mur gris, sol en béton ciré, aucun téléviseur, cheminée suspendue et un manteau de cheminée en métal.
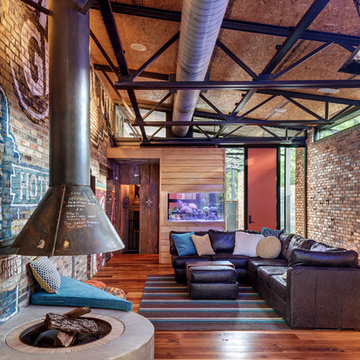
Photo: Charles Davis Smith, AIA
Cette photo montre une salle de séjour industrielle ouverte avec un sol en bois brun et cheminée suspendue.
Cette photo montre une salle de séjour industrielle ouverte avec un sol en bois brun et cheminée suspendue.
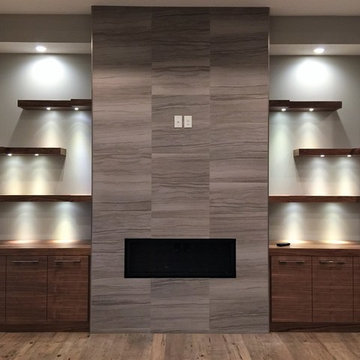
What a statement this fireplace has but to add to the appeal check out the custom floating shelves with added lighting and storage!
Exemple d'un grand salon moderne ouvert avec un mur gris, un sol en bois brun, cheminée suspendue, un manteau de cheminée en pierre, un téléviseur fixé au mur et un sol marron.
Exemple d'un grand salon moderne ouvert avec un mur gris, un sol en bois brun, cheminée suspendue, un manteau de cheminée en pierre, un téléviseur fixé au mur et un sol marron.
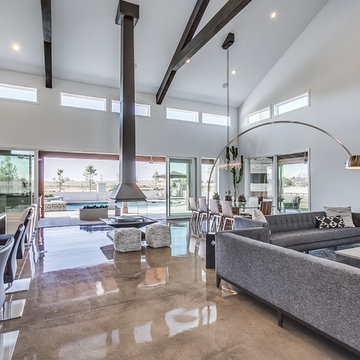
Open concept living room with multi slide glass doors.
Inspiration pour un très grand salon design ouvert avec un mur gris, sol en béton ciré, cheminée suspendue et un téléviseur fixé au mur.
Inspiration pour un très grand salon design ouvert avec un mur gris, sol en béton ciré, cheminée suspendue et un téléviseur fixé au mur.
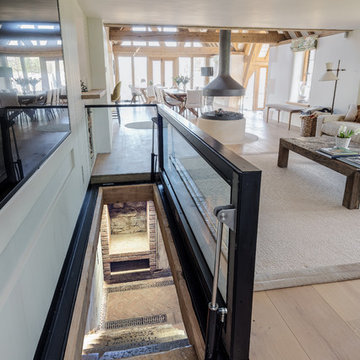
Inspiration pour un salon rustique avec parquet clair, cheminée suspendue et un téléviseur fixé au mur.
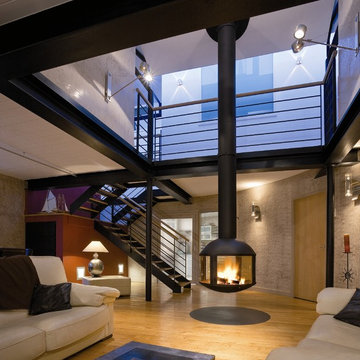
This stunning fire is designed so that it can be viewed from all sides and provides a luminous focus to any room. The fire can be suspended or installed on a pedestal. Available in 2 sizes.
630/850 diameter 11/12kw

This award winning home designed by Jasmine McClelland features a light filled open plan kitchen, dining and living space for an active young family.
Sarah Wood Photography
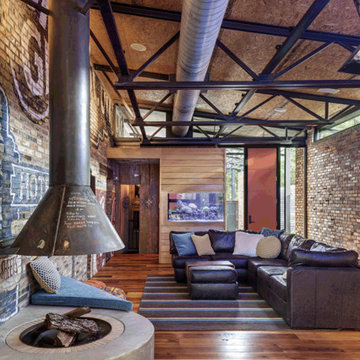
Charles Davis Smith, AIA
Aménagement d'un petit salon industriel ouvert avec parquet clair, cheminée suspendue, un manteau de cheminée en béton et un téléviseur fixé au mur.
Aménagement d'un petit salon industriel ouvert avec parquet clair, cheminée suspendue, un manteau de cheminée en béton et un téléviseur fixé au mur.
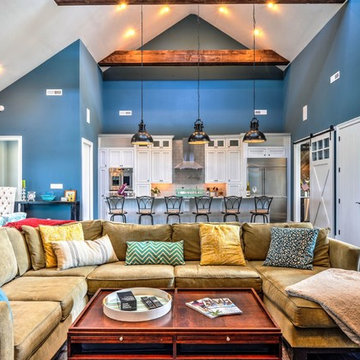
Idées déco pour un très grand salon bord de mer ouvert avec une salle de réception, un mur bleu, parquet foncé, un téléviseur fixé au mur, un sol marron, cheminée suspendue et un manteau de cheminée en pierre.
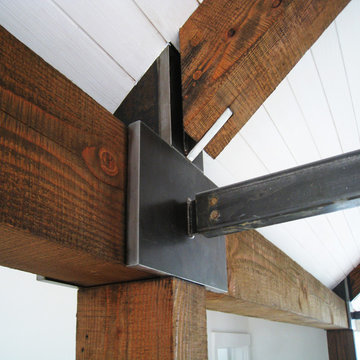
Eric Staudenmaier
Cette photo montre un grand salon nature ouvert avec une salle de réception, un mur beige, parquet clair, cheminée suspendue, un manteau de cheminée en pierre, aucun téléviseur et un sol marron.
Cette photo montre un grand salon nature ouvert avec une salle de réception, un mur beige, parquet clair, cheminée suspendue, un manteau de cheminée en pierre, aucun téléviseur et un sol marron.
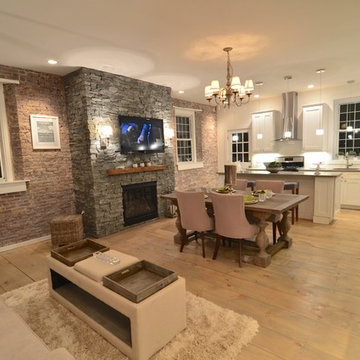
Stone Fireplace: Greenwich Gray Ledgestone
CityLight Homes project
For more visit: http://www.stoneyard.com/flippingboston
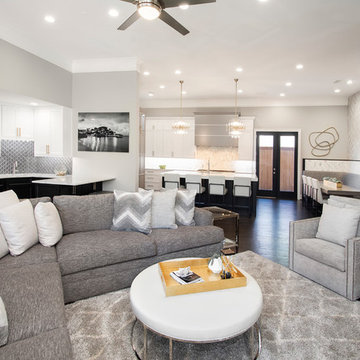
Our clients came to us wanting to update and open up their kitchen, breakfast nook, wet bar, and den. They wanted a cleaner look without clutter but didn’t want to go with an all-white kitchen, fearing it’s too trendy. Their kitchen was not utilized well and was not aesthetically appealing; it was very ornate and dark. The cooktop was too far back in the kitchen towards the butler’s pantry, making it awkward when cooking, so they knew they wanted that moved. The rest was left up to our designer to overcome these obstacles and give them their dream kitchen.
We gutted the kitchen cabinets, including the built-in china cabinet and all finishes. The pony wall that once separated the kitchen from the den (and also housed the sink, dishwasher, and ice maker) was removed, and those appliances were relocated to the new large island, which had a ton of storage and a 15” overhang for bar seating. Beautiful aged brass Quebec 6-light pendants were hung above the island.
All cabinets were replaced and drawers were designed to maximize storage. The Eclipse “Greensboro” cabinetry was painted gray with satin brass Emtek Mod Hex “Urban Modern” pulls. A large banquet seating area was added where the stand-alone kitchen table once sat. The main wall was covered with 20x20 white Golwoo tile. The backsplash in the kitchen and the banquette accent tile was a contemporary coordinating Tempesta Neve polished Wheaton mosaic marble.
In the wet bar, they wanted to completely gut and replace everything! The overhang was useless and it was closed off with a large bar that they wanted to be opened up, so we leveled out the ceilings and filled in the original doorway into the bar in order for the flow into the kitchen and living room more natural. We gutted all cabinets, plumbing, appliances, light fixtures, and the pass-through pony wall. A beautiful backsplash was installed using Nova Hex Graphite ceramic mosaic 5x5 tile. A 15” overhang was added at the counter for bar seating.
In the den, they hated the brick fireplace and wanted a less rustic look. The original mantel was very bulky and dark, whereas they preferred a more rectangular firebox opening, if possible. We removed the fireplace and surrounding hearth, brick, and trim, as well as the built-in cabinets. The new fireplace was flush with the wall and surrounded with Tempesta Neve Polished Marble 8x20 installed in a Herringbone pattern. The TV was hung above the fireplace and floating shelves were added to the surrounding walls for photographs and artwork.
They wanted to completely gut and replace everything in the powder bath, so we started by adding blocking in the wall for the new floating cabinet and a white vessel sink. Black Boardwalk Charcoal Hex Porcelain mosaic 2x2 tile was used on the bathroom floor; coordinating with a contemporary “Cleopatra Silver Amalfi” black glass 2x4 mosaic wall tile. Two Schoolhouse Electric “Isaac” short arm brass sconces were added above the aged brass metal framed hexagon mirror. The countertops used in here, as well as the kitchen and bar, were Elements quartz “White Lightning.” We refinished all existing wood floors downstairs with hand scraped with the grain. Our clients absolutely love their new space with its ease of organization and functionality.
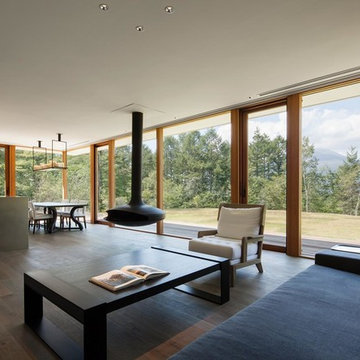
Réalisation d'un salon minimaliste ouvert avec un sol en bois brun, cheminée suspendue et aucun téléviseur.
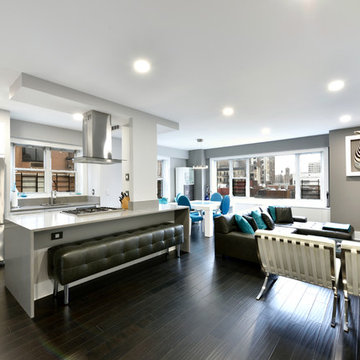
Gut renovation of west village apartment
Steven Smith
Idées déco pour un salon contemporain de taille moyenne et ouvert avec un mur gris, parquet foncé, cheminée suspendue, un manteau de cheminée en métal et un téléviseur encastré.
Idées déco pour un salon contemporain de taille moyenne et ouvert avec un mur gris, parquet foncé, cheminée suspendue, un manteau de cheminée en métal et un téléviseur encastré.
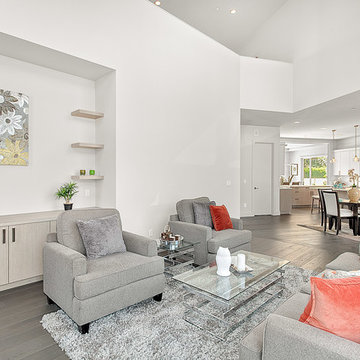
Réalisation d'une grande salle de séjour design ouverte avec un mur blanc, un sol en bois brun, cheminée suspendue, un manteau de cheminée en pierre, un téléviseur fixé au mur et un sol gris.
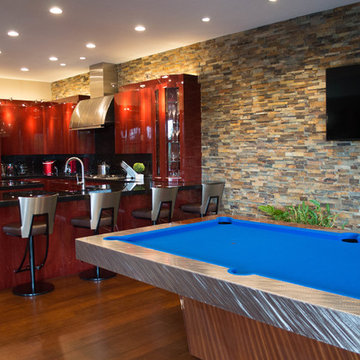
Réalisation d'une grande salle de séjour mansardée ou avec mezzanine design avec salle de jeu, un mur multicolore, un sol en bois brun, cheminée suspendue, un manteau de cheminée en pierre, un téléviseur fixé au mur et un sol marron.
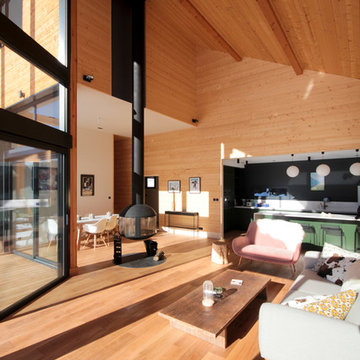
Construction d'un chalet de montagne - atelier S architecte Toulouse : séjour avec poêle bois suspendu focus
Cette photo montre un salon montagne de taille moyenne et ouvert avec parquet clair, cheminée suspendue et un manteau de cheminée en métal.
Cette photo montre un salon montagne de taille moyenne et ouvert avec parquet clair, cheminée suspendue et un manteau de cheminée en métal.
Idées déco de pièces à vivre avec cheminée suspendue
1



