Idées déco de pièces à vivre avec cheminée suspendue
Trier par :
Budget
Trier par:Populaires du jour
21 - 40 sur 134 photos
1 sur 3
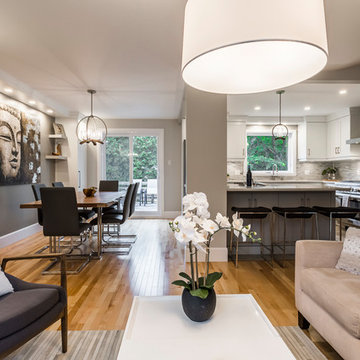
Designed by : TOC design – Tania Scardellato
Photographer: Guillaume Gorini - Studio Point de Vue
Cabinet Maker : D. C. Fabrication - Dino Cobetto
Counters: Stone Co.
Transitional Design with Rustic charm appeal. Clean lines, loads of storage, & a Touch Of Class.
Jennifer and Chris wanted to open up their living, dining and kitchen space, making it more accessible to their entertaining needs. This small Pointe-Claire home required a much needed renovation.
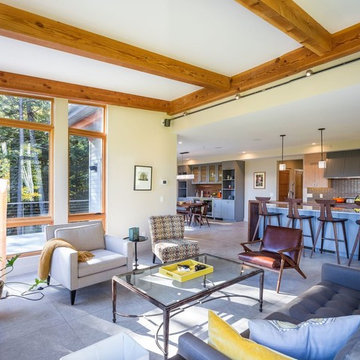
Cette image montre un grand salon design ouvert avec un mur beige, un sol en carrelage de céramique, cheminée suspendue, un manteau de cheminée en carrelage et aucun téléviseur.
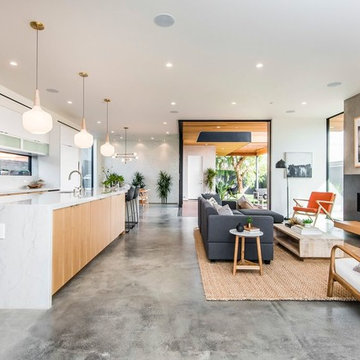
Candy
Inspiration pour une grande salle de séjour mansardée ou avec mezzanine minimaliste avec une bibliothèque ou un coin lecture, un mur multicolore, sol en béton ciré, cheminée suspendue, un manteau de cheminée en béton, aucun téléviseur et un sol gris.
Inspiration pour une grande salle de séjour mansardée ou avec mezzanine minimaliste avec une bibliothèque ou un coin lecture, un mur multicolore, sol en béton ciré, cheminée suspendue, un manteau de cheminée en béton, aucun téléviseur et un sol gris.
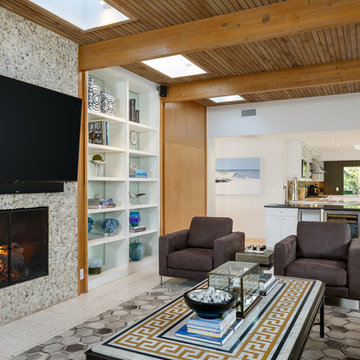
Aménagement d'un salon classique de taille moyenne et ouvert avec un mur multicolore, cheminée suspendue, un manteau de cheminée en carrelage et un téléviseur fixé au mur.
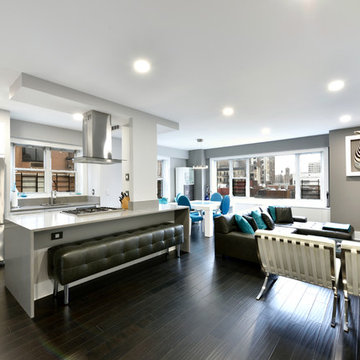
Gut renovation of west village apartment
Steven Smith
Idées déco pour un salon contemporain de taille moyenne et ouvert avec un mur gris, parquet foncé, cheminée suspendue, un manteau de cheminée en métal et un téléviseur encastré.
Idées déco pour un salon contemporain de taille moyenne et ouvert avec un mur gris, parquet foncé, cheminée suspendue, un manteau de cheminée en métal et un téléviseur encastré.
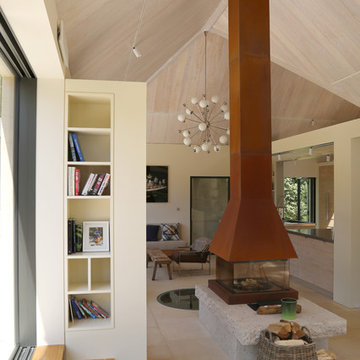
A Cotswold village house was stripped back to its core, refurbished and then extended. The purpose being to create an expansive, airy and dramatic space. A space that flows and works for both family life and entertaining whilst still complimenting the existing house.
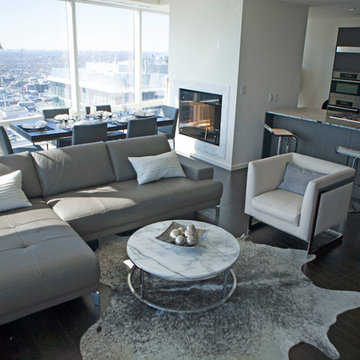
Aménagement d'un salon moderne de taille moyenne et ouvert avec un mur blanc, parquet foncé, cheminée suspendue, un manteau de cheminée en pierre et un téléviseur indépendant.
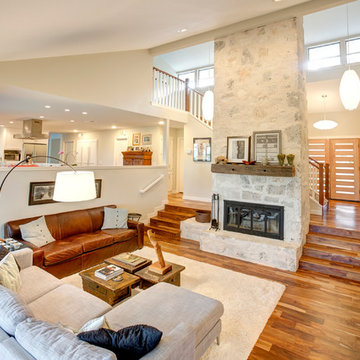
By updating the finish on the fireplace, Top-Notch Renovations was able to create a dramatic focal point in the living room. Enclosing the pony wall creates a larger feel and separation between the kitchen and living room while at the same time providing an open kitchen concept. The new flooring and stair rails add to the simple beauty of this look. The mantel is a piece of beautiful reclaimed wood that the homeowner sourced.
Photos by Swendner Photography.
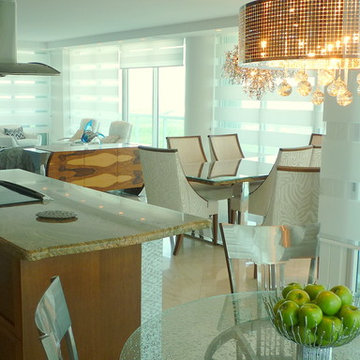
From the kitchen through the great room, the design scheme was devised to attract the eye so that it moves softly around the space - nothing jarring or overpowering. Rich organics, textures, leather, wood, and metals blend seamlessly. Photo by Robin Lechner Designs
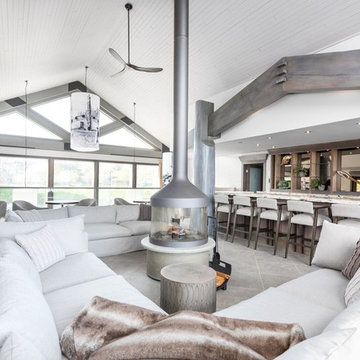
Aménagement d'un très grand salon contemporain ouvert avec une salle de réception, un mur gris, un sol en carrelage de porcelaine, cheminée suspendue et un sol gris.
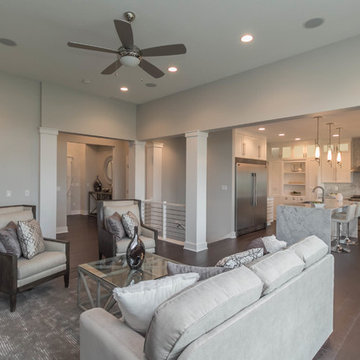
Living Room
Inspiration pour un grand salon design ouvert avec un mur gris, parquet foncé, cheminée suspendue et un téléviseur fixé au mur.
Inspiration pour un grand salon design ouvert avec un mur gris, parquet foncé, cheminée suspendue et un téléviseur fixé au mur.
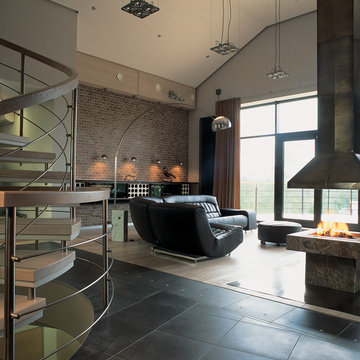
Из большого от пола оконного проема открывается панорамный вид. Главной особенностью была крупность объема этого пространства (60 кв м высотой 6 м), за которым открывается «еще более крупный» вид на ландшафт. Надо было разместить в этом пространстве со-масштабные для него функциональные элементы для того, чтобы, с одной стороны, создать уют, а с другой стороны, не потерять ощущения панорамной воздушности. Островной открытый очаг. Камин в этом интерьере зонирует пространство, являясь своеобразной ширмой, отделяющей холл лестницы от гостиной.
foto P.Lebedev
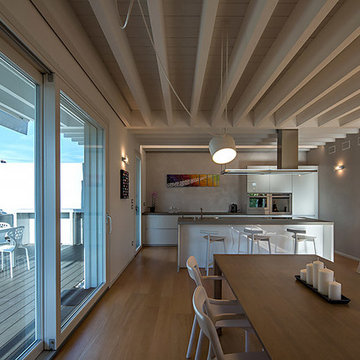
Il soggiorno open space è in diretta connessione con gli spazi esterni. Il pranzo si estende direttamente dalla cucina dotata di isola tecnica.
Inspiration pour un salon design de taille moyenne et ouvert avec un mur blanc, parquet peint, cheminée suspendue, un manteau de cheminée en plâtre, un téléviseur fixé au mur et un sol marron.
Inspiration pour un salon design de taille moyenne et ouvert avec un mur blanc, parquet peint, cheminée suspendue, un manteau de cheminée en plâtre, un téléviseur fixé au mur et un sol marron.
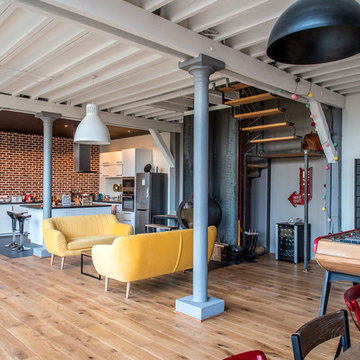
Exemple d'un grand salon industriel ouvert avec un mur blanc, parquet clair, cheminée suspendue, aucun téléviseur, un sol beige, poutres apparentes et un mur en parement de brique.
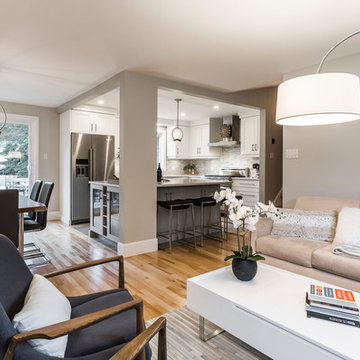
Designed by : TOC design – Tania Scardellato
Photographer: Guillaume Gorini - Studio Point de Vue
Cabinet Maker : D. C. Fabrication - Dino Cobetto
Counters: Stone Co.
Transitional Design with Rustic charm appeal. Clean lines, loads of storage, & a Touch Of Class.
Jennifer and Chris wanted to open up their living, dining and kitchen space, making it more accessible to their entertaining needs. This small Pointe-Claire home required a much needed renovation.
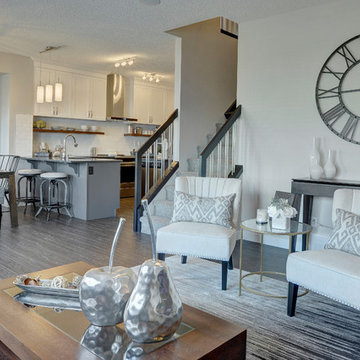
We designed this great room to be welcoming, yet sophisticated. The fireplace feature wall detail is a wood looking tile products. The floors are a luxury plank vinyl and we did a grey wall.
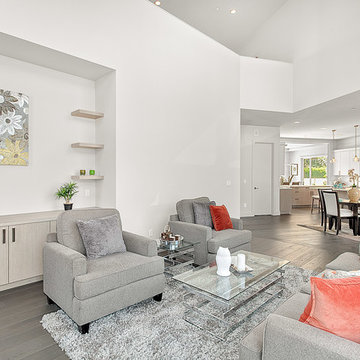
Réalisation d'une grande salle de séjour design ouverte avec un mur blanc, un sol en bois brun, cheminée suspendue, un manteau de cheminée en pierre, un téléviseur fixé au mur et un sol gris.
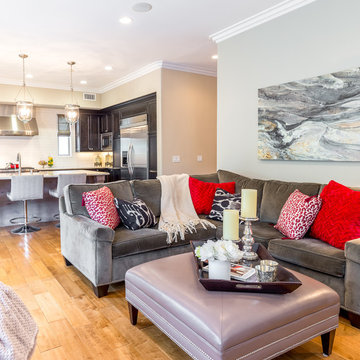
Photographer: John Moery
Idées déco pour une salle de séjour classique de taille moyenne et ouverte avec un téléviseur fixé au mur, un mur beige, un sol en bois brun, cheminée suspendue, un manteau de cheminée en carrelage et un sol marron.
Idées déco pour une salle de séjour classique de taille moyenne et ouverte avec un téléviseur fixé au mur, un mur beige, un sol en bois brun, cheminée suspendue, un manteau de cheminée en carrelage et un sol marron.
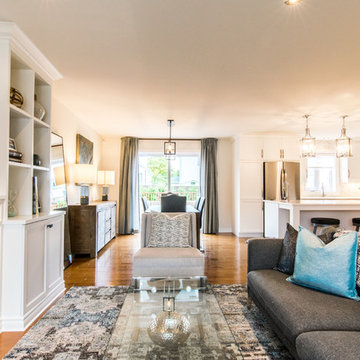
Photography by Alex McMullen
Exemple d'un salon chic de taille moyenne et ouvert avec une salle de réception, un mur gris, un sol en bois brun, cheminée suspendue, un manteau de cheminée en carrelage, un téléviseur encastré et un sol marron.
Exemple d'un salon chic de taille moyenne et ouvert avec une salle de réception, un mur gris, un sol en bois brun, cheminée suspendue, un manteau de cheminée en carrelage, un téléviseur encastré et un sol marron.
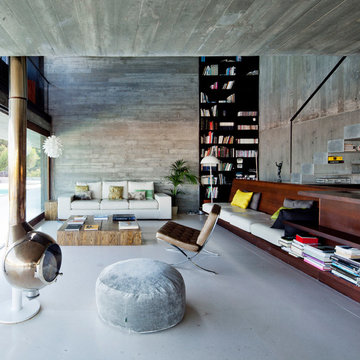
Réalisation d'un grand salon design ouvert avec une salle de réception, un mur gris, sol en béton ciré, aucun téléviseur, cheminée suspendue et un manteau de cheminée en métal.
Idées déco de pièces à vivre avec cheminée suspendue
2



