Idées déco de pièces à vivre avec un bar de salon et parquet clair
Trier par :
Budget
Trier par:Populaires du jour
1 - 20 sur 2 691 photos
1 sur 3

This expansive living and dining room has a comfortable stylish feel suitable for entertaining and relaxing. Photos by: Rod Foster
Cette image montre un très grand salon traditionnel ouvert avec un bar de salon, un mur blanc, parquet clair, une cheminée standard, un manteau de cheminée en béton et aucun téléviseur.
Cette image montre un très grand salon traditionnel ouvert avec un bar de salon, un mur blanc, parquet clair, une cheminée standard, un manteau de cheminée en béton et aucun téléviseur.

With an outstanding view of the pool and the wetlands, the great room is purposely void of a television. To the left, a stone fireplace is featured against a massive wall with display shelves and a floor-to-ceiling column of touch-latch storage. This stained wall is a wonderful exhibit of rift sawn lumber, which is milled perpendicular to the growth rings, yielding a tight, linear grain with no flecking.

A full, custom remodel turned a once-dated great room into a spacious modern farmhouse with crisp black and white contrast, warm accents, custom black fireplace and plenty of space to entertain.
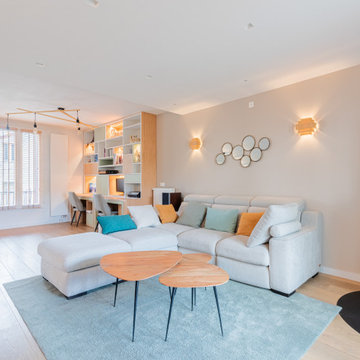
Dans cette maison du centre de Houilles (78) tout le rez-de-chaussée a été repensé. Autrefois composé de 4 pièces, les murs sont tombés et un IPN est venu les remplacer. Ainsi on arrive maintenant dans une vaste pièce où les espaces sont séparés par du mobilier pensé et réalisé sur mesure tels qu'un vestiaire à claustras, un bureau bibliothèque à double poste incluant 2 tables d'appoint intégrées et une cuisine américaine. Tout est dans un style classique contemporain avec une harmonie de couleurs très actuelles.
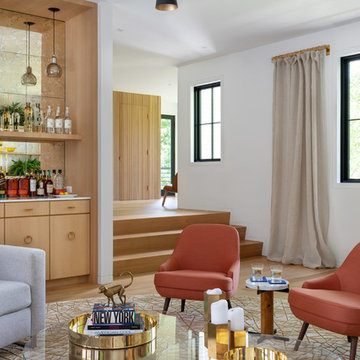
Cette image montre un salon rustique avec un bar de salon, un mur blanc et parquet clair.
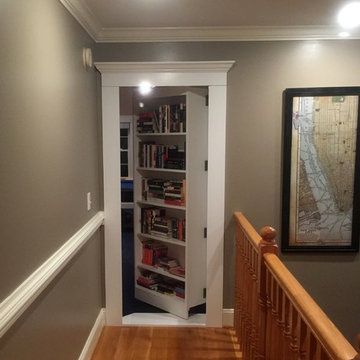
Secret door bookshelf that leads into a man cave.
Inspiration pour un salon de taille moyenne et fermé avec un bar de salon, un mur beige et parquet clair.
Inspiration pour un salon de taille moyenne et fermé avec un bar de salon, un mur beige et parquet clair.
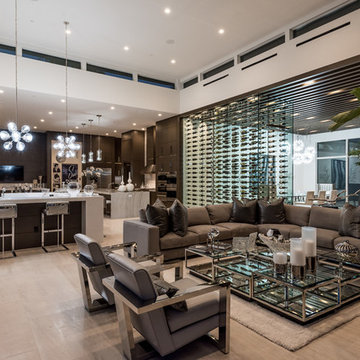
Great Room with Wet Bar
Cette photo montre une grande salle de séjour tendance ouverte avec un mur blanc, parquet clair, une cheminée ribbon, un téléviseur fixé au mur, un manteau de cheminée en pierre, un sol beige et un bar de salon.
Cette photo montre une grande salle de séjour tendance ouverte avec un mur blanc, parquet clair, une cheminée ribbon, un téléviseur fixé au mur, un manteau de cheminée en pierre, un sol beige et un bar de salon.
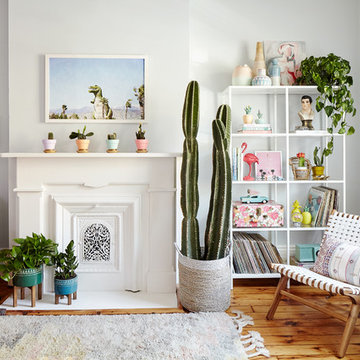
photos: Kyle Born
Cette image montre un grand salon bohème fermé avec un bar de salon, un mur bleu, parquet clair, une cheminée standard, aucun téléviseur et un sol marron.
Cette image montre un grand salon bohème fermé avec un bar de salon, un mur bleu, parquet clair, une cheminée standard, aucun téléviseur et un sol marron.

This modern Aspen interior design defined by clean lines, timeless furnishings and neutral color pallet contrast strikingly with the rugged landscape of the Colorado Rockies that create the stunning panoramic view for the full height windows. The large fireplace is built with solid stone giving the room strength while the massive timbers supporting the ceiling give the room a grand feel. The centrally located bar makes a great place to gather while multiple spaces to lounge and relax give you and your guest the option of where to unwind.
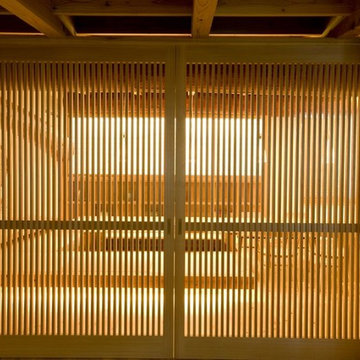
Réalisation d'un salon asiatique de taille moyenne et fermé avec un bar de salon et parquet clair.

Level Three: We selected a suspension light (metal, glass and silver-leaf) as a key feature of the living room seating area to counter the bold fireplace. It lends drama (albeit, subtle) to the room with its abstract shapes. The silver planes become ephemeral when they reflect and refract the environment: high storefront windows overlooking big blue skies, roaming clouds and solid mountain vistas.
Photograph © Darren Edwards, San Diego

The same shaker-style Grabill cabinetry was installed in the adjacent family room but stained in a rich dark tone to create variety in the home.
Tall cabinets flank the grand fireplace allowing it to be the focal point in the room. Light-toned stacked ledger stone was installed around the fireplace surround to contrast the dark-tone cabinets.
Open shelving was designed on each side to display the homeowner’s favorite belongings, while keeping this custom-made furniture piece from appearing to heavy and overbearing.
A sense of balance is created through this symmetrical design of these built-ins, allowing for an overall striking and polished design.

While the dramatic, wood burning, limestone fireplace is the focal point of the expansive living area, the decorative cedar beams, crisp white walls, and abundance of natural light embraces the same warm, natural textures and clean lines used throughout the home. A wall of windows and a set of French doors open up to an inviting outdoor living space with a designated dining room, outdoor kitchen, and lounge area.
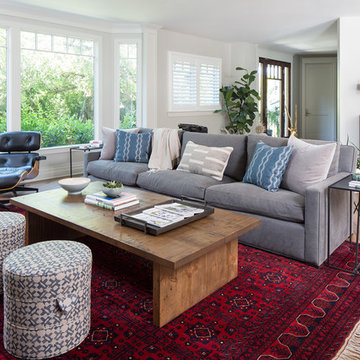
Meghan Bob Photography
Idées déco pour un salon classique de taille moyenne et ouvert avec un mur blanc, parquet clair, un sol marron, un bar de salon et éclairage.
Idées déco pour un salon classique de taille moyenne et ouvert avec un mur blanc, parquet clair, un sol marron, un bar de salon et éclairage.

© Steven Dewall Photography
Idées déco pour une salle de séjour rétro de taille moyenne et fermée avec un bar de salon, parquet clair et un mur multicolore.
Idées déco pour une salle de séjour rétro de taille moyenne et fermée avec un bar de salon, parquet clair et un mur multicolore.
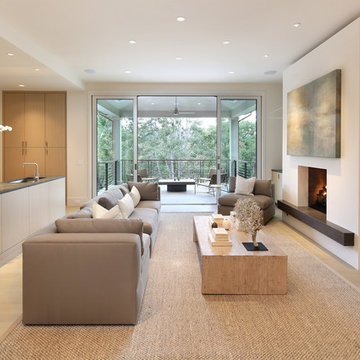
Bernard Andre
Réalisation d'une grande salle de séjour minimaliste ouverte avec un bar de salon, parquet clair, une cheminée standard, un téléviseur fixé au mur et un mur blanc.
Réalisation d'une grande salle de séjour minimaliste ouverte avec un bar de salon, parquet clair, une cheminée standard, un téléviseur fixé au mur et un mur blanc.

Builder: John Kraemer & Sons, Inc. - Architect: Charlie & Co. Design, Ltd. - Interior Design: Martha O’Hara Interiors - Photo: Spacecrafting Photography

Using a similar mahogany stain for the entire interior, the incorporation of various detailed elements such as the crown moldings and brackets allows for the space to truly speak for itself. Centered around the inclusion of a coffered ceiling, the similar style and tone of all of these elements helps create a strong sense of cohesion within the entire interior.
For more projects visit our website wlkitchenandhome.com
.
.
.
#mediaroom #entertainmentroom #elegantlivingroom #homeinteriors #luxuryliving #luxuryapartment #finearchitecture #luxurymanhattan #luxuryapartments #luxuryinteriors #apartmentbar #homebar #elegantbar #classicbar #livingroomideas #entertainmentwall #wallunit #mediaunit #tvroom #tvfurniture #bardesigner #woodeninterior #bardecor #mancave #homecinema #luxuryinteriordesigner #luxurycontractor #manhattaninteriordesign #classicinteriors #classyinteriors
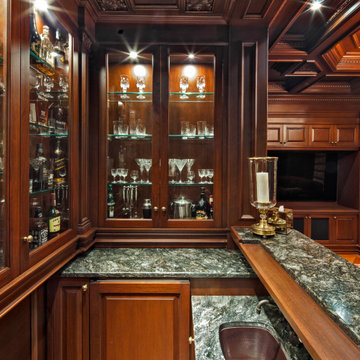
Using a similar mahogany stain for the entire interior, the incorporation of various detailed elements such as the crown moldings and brackets allows for the space to truly speak for itself. Centered around the inclusion of a coffered ceiling, the similar style and tone of all of these elements helps create a strong sense of cohesion within the entire interior.
For more projects visit our website wlkitchenandhome.com
.
.
.
#mediaroom #entertainmentroom #elegantlivingroom #homeinteriors #luxuryliving #luxuryapartment #finearchitecture #luxurymanhattan #luxuryapartments #luxuryinteriors #apartmentbar #homebar #elegantbar #classicbar #livingroomideas #entertainmentwall #wallunit #mediaunit #tvroom #tvfurniture #bardesigner #woodeninterior #bardecor #mancave #homecinema #luxuryinteriordesigner #luxurycontractor #manhattaninteriordesign #classicinteriors #classyinteriors
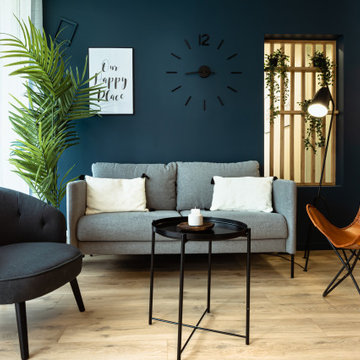
Inspiration pour un salon nordique de taille moyenne et ouvert avec un bar de salon, un mur bleu, parquet clair, aucun téléviseur et éclairage.
Idées déco de pièces à vivre avec un bar de salon et parquet clair
1



