Idées déco de pièces à vivre avec un bar de salon et parquet clair
Trier par :
Budget
Trier par:Populaires du jour
1 - 20 sur 2 688 photos
1 sur 3

A full, custom remodel turned a once-dated great room into a spacious modern farmhouse with crisp black and white contrast, warm accents, custom black fireplace and plenty of space to entertain.

This Australian-inspired new construction was a successful collaboration between homeowner, architect, designer and builder. The home features a Henrybuilt kitchen, butler's pantry, private home office, guest suite, master suite, entry foyer with concealed entrances to the powder bathroom and coat closet, hidden play loft, and full front and back landscaping with swimming pool and pool house/ADU.

Somerville Living Room
Aménagement d'un salon moderne de taille moyenne et ouvert avec un bar de salon, un mur blanc, parquet clair et un sol jaune.
Aménagement d'un salon moderne de taille moyenne et ouvert avec un bar de salon, un mur blanc, parquet clair et un sol jaune.

Cette photo montre un grand salon bord de mer fermé avec un bar de salon, un mur beige, parquet clair, une cheminée standard, un manteau de cheminée en brique, aucun téléviseur et un plafond décaissé.

Idées déco pour une salle de séjour rétro de taille moyenne et fermée avec un bar de salon, un mur blanc, parquet clair, une cheminée standard, un manteau de cheminée en brique, un téléviseur fixé au mur, un sol marron, poutres apparentes et du lambris.

Réalisation d'un très grand salon minimaliste ouvert avec un bar de salon, un mur blanc, parquet clair, une cheminée ribbon, un manteau de cheminée en pierre, aucun téléviseur et un sol marron.

Inspired by the majesty of the Northern Lights and this family's everlasting love for Disney, this home plays host to enlighteningly open vistas and playful activity. Like its namesake, the beloved Sleeping Beauty, this home embodies family, fantasy and adventure in their truest form. Visions are seldom what they seem, but this home did begin 'Once Upon a Dream'. Welcome, to The Aurora.
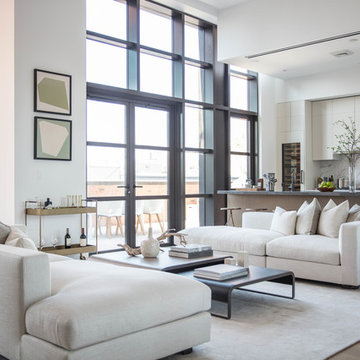
Réalisation d'un salon design ouvert avec un mur blanc, parquet clair et un bar de salon.
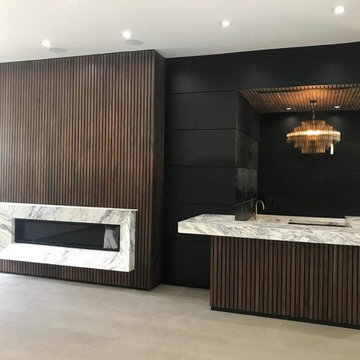
fire place , bar area
Inspiration pour un grand salon design ouvert avec un bar de salon, un mur blanc, parquet clair, une cheminée standard, un manteau de cheminée en bois et un sol beige.
Inspiration pour un grand salon design ouvert avec un bar de salon, un mur blanc, parquet clair, une cheminée standard, un manteau de cheminée en bois et un sol beige.
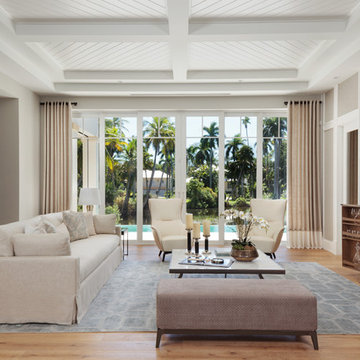
Aménagement d'une salle de séjour bord de mer ouverte avec un bar de salon, un mur gris, parquet clair, aucune cheminée et un téléviseur fixé au mur.
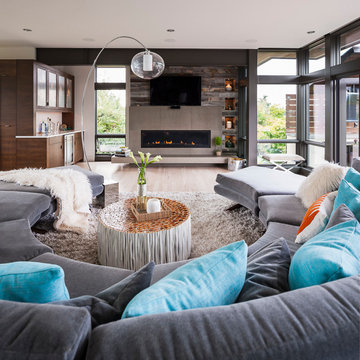
Idées déco pour un grand salon contemporain ouvert avec un bar de salon, un mur blanc, parquet clair, une cheminée standard, un manteau de cheminée en bois, un téléviseur fixé au mur et un sol marron.
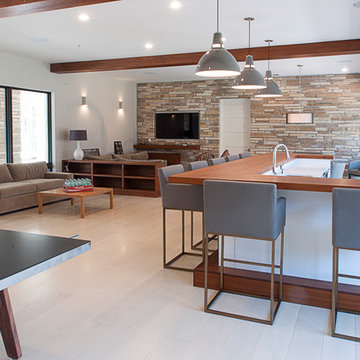
whenlightwanders.com
Idée de décoration pour une grande salle de séjour design ouverte avec un bar de salon, un mur blanc, parquet clair et aucune cheminée.
Idée de décoration pour une grande salle de séjour design ouverte avec un bar de salon, un mur blanc, parquet clair et aucune cheminée.

Close up of Great Room first floor fireplace and bar areas. Exposed brick from the original boiler room walls was restored and cleaned. The boiler room chimney was re-purposed for installation of new gas fireplaces on the main floor and mezzanine. The original concrete floor was covered with new wood framing and wood flooring, fully insulated with foam.
Photo Credit:
Alexander Long (www.brilliantvisual.com)

The guesthouse of our Green Mountain Getaway follows the same recipe as the main house. With its soaring roof lines and large windows, it feels equally as integrated into the surrounding landscape.
Photo by: Nat Rea Photography
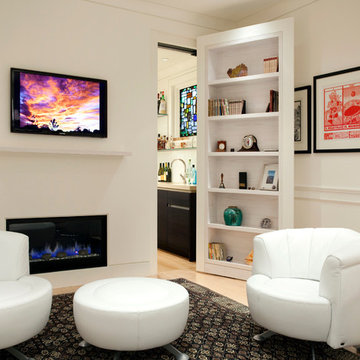
Inspiration pour un grand salon design fermé avec une cheminée ribbon, un téléviseur fixé au mur, un bar de salon, un mur blanc et parquet clair.

Cette photo montre un grand salon tendance ouvert avec un bar de salon, un mur blanc, parquet clair, une cheminée standard, un manteau de cheminée en pierre de parement et un téléviseur fixé au mur.

Idée de décoration pour un grand salon marin ouvert avec un bar de salon, un mur blanc, parquet clair, une cheminée standard, un manteau de cheminée en brique, un téléviseur fixé au mur et poutres apparentes.
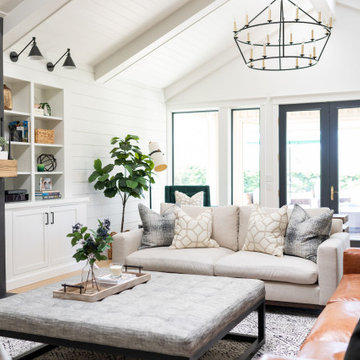
A full, custom remodel turned a once-dated great room into a spacious modern farmhouse with crisp black and white contrast, warm accents, custom black fireplace and plenty of space to entertain.
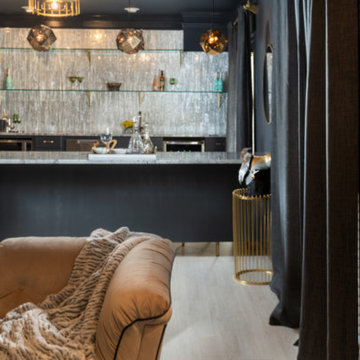
Internationally Acknowledged Interior Designers & Decorators
Cette photo montre un salon tendance de taille moyenne et ouvert avec un bar de salon, un mur noir, parquet clair, aucune cheminée, un téléviseur fixé au mur et un sol gris.
Cette photo montre un salon tendance de taille moyenne et ouvert avec un bar de salon, un mur noir, parquet clair, aucune cheminée, un téléviseur fixé au mur et un sol gris.

Réalisation d'un salon chalet fermé avec un bar de salon, un mur bleu, parquet clair, une cheminée standard, un manteau de cheminée en béton, un téléviseur fixé au mur et un sol beige.
Idées déco de pièces à vivre avec un bar de salon et parquet clair
1



