Idées déco de pièces à vivre avec un bar de salon et parquet clair
Trier par :
Budget
Trier par:Populaires du jour
81 - 100 sur 2 692 photos
1 sur 3
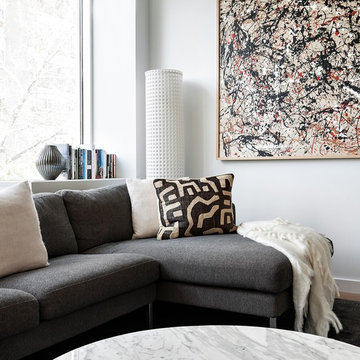
Regan Wood Photography
Exemple d'un grand salon tendance ouvert avec un bar de salon, un mur blanc, parquet clair et un téléviseur encastré.
Exemple d'un grand salon tendance ouvert avec un bar de salon, un mur blanc, parquet clair et un téléviseur encastré.
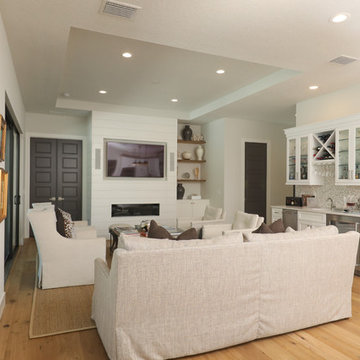
Modern Fireplace with butt joint wood and harvested wood shelves.
Cette image montre un petit salon marin avec un bar de salon, un mur blanc, parquet clair, une cheminée ribbon, un manteau de cheminée en bois et un téléviseur encastré.
Cette image montre un petit salon marin avec un bar de salon, un mur blanc, parquet clair, une cheminée ribbon, un manteau de cheminée en bois et un téléviseur encastré.
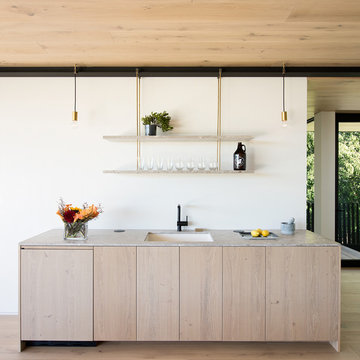
Photo credit: Bates Masi + Architects
Cette image montre une salle de séjour minimaliste ouverte avec un bar de salon, un mur blanc et parquet clair.
Cette image montre une salle de séjour minimaliste ouverte avec un bar de salon, un mur blanc et parquet clair.
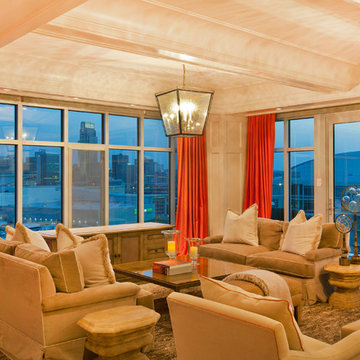
Kurt Johnson
Inspiration pour un grand salon traditionnel fermé avec un bar de salon, un mur blanc, parquet clair, une cheminée standard, un manteau de cheminée en pierre et un téléviseur encastré.
Inspiration pour un grand salon traditionnel fermé avec un bar de salon, un mur blanc, parquet clair, une cheminée standard, un manteau de cheminée en pierre et un téléviseur encastré.
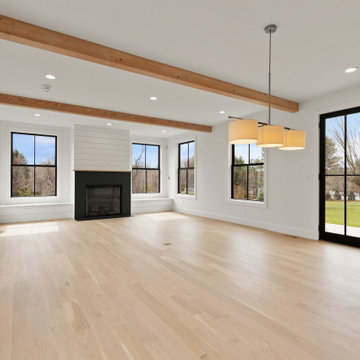
Exemple d'une salle de séjour tendance ouverte avec un bar de salon, un mur blanc, parquet clair, une cheminée standard, un manteau de cheminée en pierre, poutres apparentes et du lambris de bois.
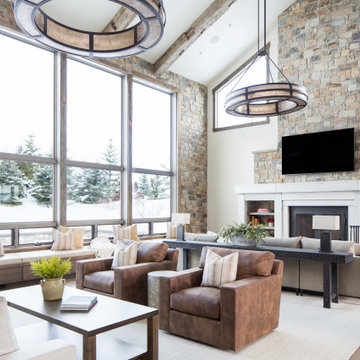
Inspiration pour un salon chalet ouvert avec un bar de salon, parquet clair, une cheminée standard, un manteau de cheminée en pierre et un téléviseur fixé au mur.
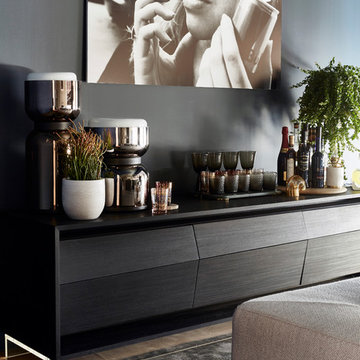
Aménagement d'un salon moderne de taille moyenne et fermé avec un bar de salon, un mur multicolore, parquet clair, une cheminée standard, un manteau de cheminée en bois et aucun téléviseur.
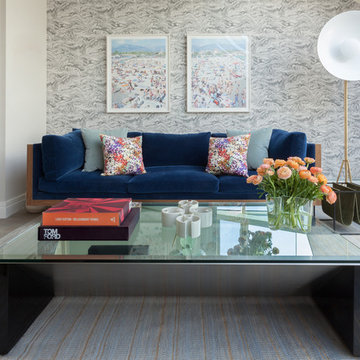
Notable decor elements include: Schumacher Romeo in cararra wallpaper, Mark Nelson Design custom mohair and jute rug, vintage coffee table in lacquered wood with glass from Compasso, Parabola floor lamp from L’Arcobaleno, custom sofa by Manzanares upholstered in Stark Neva blue velvet fabric, Stark Lobos summer bouquet and Creation Baumann Vida pillows and Espasso Domino magazine rack.
Photos: Francesco Bertocci
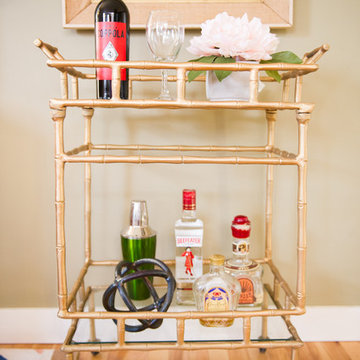
Photographer: Paulina Ochoa Photography
Aménagement d'un petit salon éclectique ouvert avec un bar de salon, un mur multicolore, parquet clair, aucune cheminée et aucun téléviseur.
Aménagement d'un petit salon éclectique ouvert avec un bar de salon, un mur multicolore, parquet clair, aucune cheminée et aucun téléviseur.
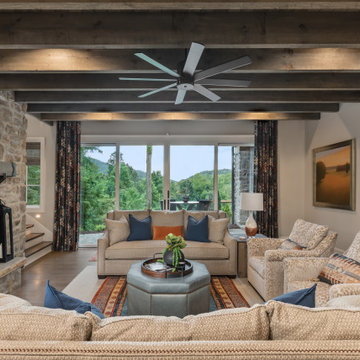
Exemple d'une salle de séjour montagne avec un bar de salon, parquet clair, une cheminée standard, un manteau de cheminée en pierre, un téléviseur fixé au mur et poutres apparentes.
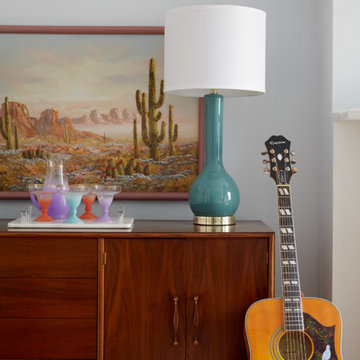
photos: Kyle Born
Aménagement d'un grand salon éclectique fermé avec un bar de salon, un mur bleu, parquet clair, une cheminée standard, aucun téléviseur et un sol marron.
Aménagement d'un grand salon éclectique fermé avec un bar de salon, un mur bleu, parquet clair, une cheminée standard, aucun téléviseur et un sol marron.
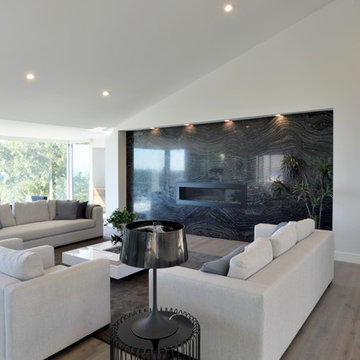
Martin Mann
Idée de décoration pour un très grand salon minimaliste fermé avec un bar de salon, un mur blanc, une cheminée ribbon, un manteau de cheminée en pierre, aucun téléviseur et parquet clair.
Idée de décoration pour un très grand salon minimaliste fermé avec un bar de salon, un mur blanc, une cheminée ribbon, un manteau de cheminée en pierre, aucun téléviseur et parquet clair.
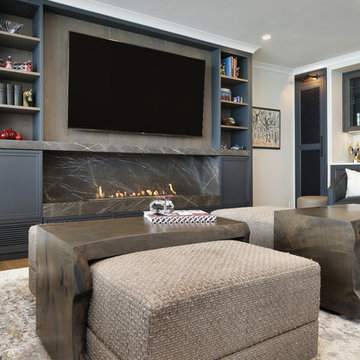
Aménagement d'un grand salon classique ouvert avec un bar de salon, un mur gris, parquet clair, une cheminée ribbon, un manteau de cheminée en pierre et un téléviseur encastré.

⚜️⚜️⚜️ https://goldenfinehomes.com/socials ⚜️⚜️⚜️
The latest custom home from Golden Fine Homes is a stunning Louisiana French Transitional style home.
This home has five bedrooms and five bathrooms with a flexible floorplan design that allows for a multitude of uses.
A separate dining room, butlers’ pantry, wet-bar with icemaker and beverage refrigerator, a large outdoor living room with grill and fireplace and kids bonus area upstairs. It also has an extra large media closet/room with plenty of space for added indoor storage.
The kitchen is equipped with all high-end appliances with matching custom cabinet panels and gorgeous Mont Blanc quartzite counters. Floor to ceiling custom cabinets with LED lighting, custom hood and custom tile work, including imported Italian marble backsplash. Decorator lighting, pot filler and breakfast area overlooking the covered outdoor living space round out the gourmet kitchen.
The master bedroom is accented by a large reading nook with windows to the back yard. The master bathroom is gorgeous with decorator lighting, custom tilework, makeup niche, frameless glass shower and freestanding tub. The master closet has custom cabinetry, dressers and a secure storage room. This gorgeous custom home embodies contemporary elegance.
Perfect for the busy family and those that love to entertain. Located in the new medical district, it’s only a quick 5 minute drive to the hospital. It’s also on the St. George School bus route, with the bus stop located right across the street, so you can watch the kids right from your kitchen window. You simply must see this gorgeous home offering the latest new home design trends and construction technology.
⚜️⚜️⚜️⚜️⚜️⚜️⚜️⚜️⚜️⚜️⚜️⚜️⚜️⚜️
If you are looking for a luxury home builder or remodeler on the Louisiana Northshore; Mandeville, Covington, Folsom, Madisonville or surrounding areas, contact us today.
Website: https://goldenfinehomes.com
Email: info@goldenfinehomes.com
Phone: 985-282-2570
⚜️⚜️⚜️⚜️⚜️⚜️⚜️⚜️⚜️⚜️⚜️⚜️⚜️⚜️
Louisiana custom home builder, Louisiana remodeling, Louisiana remodeling contractor, home builder, remodeling, bathroom remodeling, new home, bathroom renovations, kitchen remodeling, kitchen renovation, custom home builders, home remodeling, house renovation, new home construction, house building, home construction, bathroom remodeler near me, kitchen remodeler near me, kitchen makeovers, new home builders.
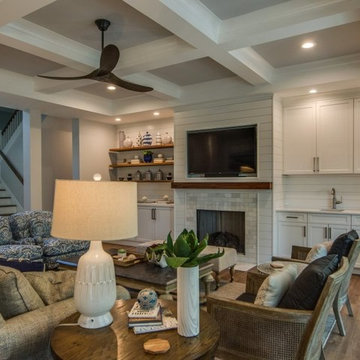
Family room, just off the kitchen and breakfast area, looking toward the fireplace and wall mounted TV. The ceiling was painted a calming color to contrast with the beamed ceiling. A wet bar on one side of the fireplace and shelves on the other side. Note the tiled fireplace surround.
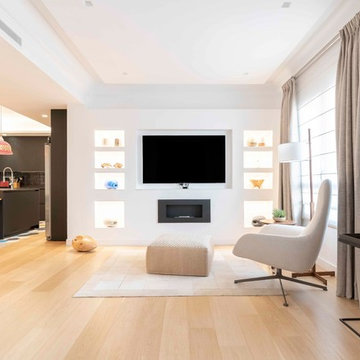
Idées déco pour un salon contemporain ouvert avec un bar de salon, un mur blanc, parquet clair, une cheminée ribbon, un téléviseur fixé au mur et un sol beige.
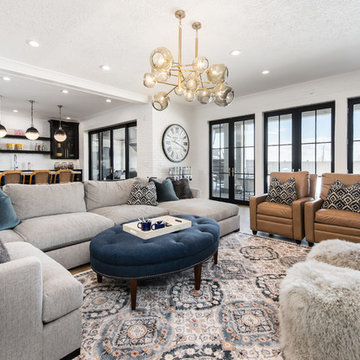
FX Home Tours
Interior Design: Osmond Design
Inspiration pour une salle de séjour traditionnelle de taille moyenne et fermée avec un bar de salon, un mur blanc, parquet clair, une cheminée ribbon, un manteau de cheminée en pierre, un téléviseur fixé au mur et un sol marron.
Inspiration pour une salle de séjour traditionnelle de taille moyenne et fermée avec un bar de salon, un mur blanc, parquet clair, une cheminée ribbon, un manteau de cheminée en pierre, un téléviseur fixé au mur et un sol marron.
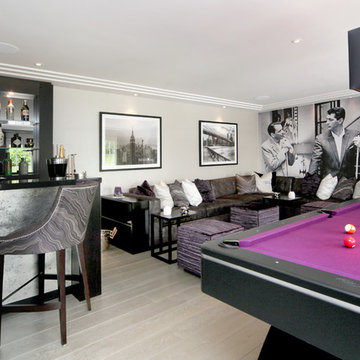
Vintage glamour is re-defined in the dedicated games room- an ultra-cool Rat Pack photographic wall covering creates an alluring ambience, the monochromatic visual offset perfectly by the luxurious accents of amethyst for the furnishings and the vivacious violet baize of the bespoke snooker table. Utterly chic, the Manhattan style home bar, a Hill House bespoke, features mirrored backlit cabinetry, high gloss black lacquer comptoir and two sumptuous bar stools with intricate nailing back detail.
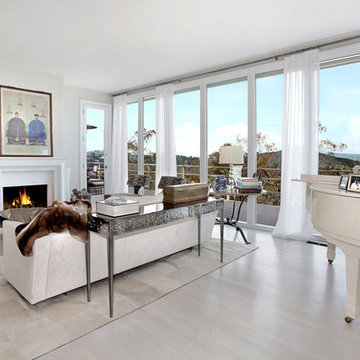
Exemple d'un grand salon tendance ouvert avec un bar de salon, parquet clair, une cheminée standard et un manteau de cheminée en plâtre.

Inspiration pour un salon marin de taille moyenne et fermé avec un bar de salon, un mur blanc, parquet clair, une cheminée standard, un manteau de cheminée en carrelage, aucun téléviseur, un sol marron, poutres apparentes et du papier peint.
Idées déco de pièces à vivre avec un bar de salon et parquet clair
5



