Idées déco de pièces à vivre avec parquet en bambou et un sol en vinyl
Trier par :
Budget
Trier par:Populaires du jour
81 - 100 sur 14 669 photos
1 sur 3
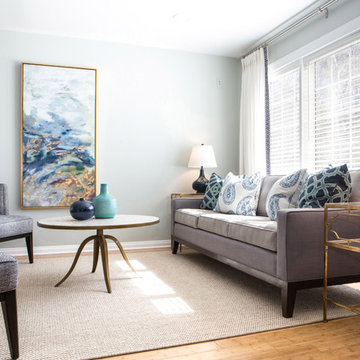
Warm gray tones mix with navy, white and a touch of aqua in this cozy living room. Custom furniture and drapery set a serene mood, with the contemporary artwork taking center stage.
Erika Bierman Photography
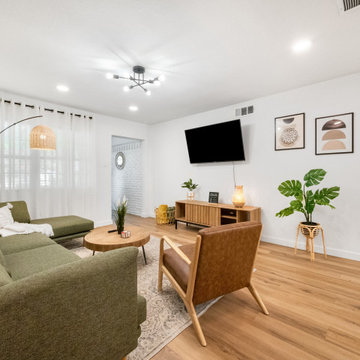
Cette photo montre un salon romantique de taille moyenne avec un mur blanc, un sol en vinyl, aucune cheminée, un téléviseur fixé au mur et un sol marron.
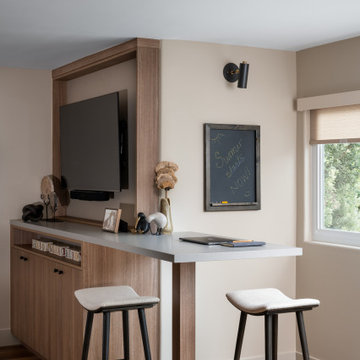
Cette photo montre une salle de séjour tendance de taille moyenne et ouverte avec un mur beige, un sol en vinyl et un sol marron.
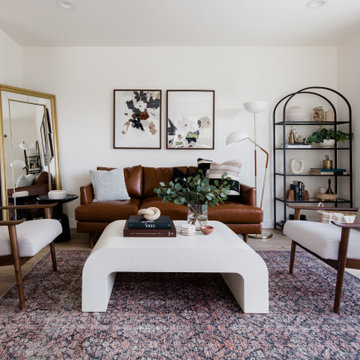
New flooring, paint, lighting, and furniture for this light filled West Seattle home.
Réalisation d'un salon tradition de taille moyenne avec un mur blanc, un sol en vinyl et un sol beige.
Réalisation d'un salon tradition de taille moyenne avec un mur blanc, un sol en vinyl et un sol beige.
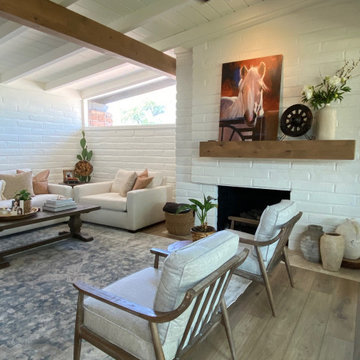
Cette image montre un salon rustique de taille moyenne et fermé avec un mur blanc, un sol en vinyl, une cheminée standard, un manteau de cheminée en brique, aucun téléviseur, un sol beige et poutres apparentes.
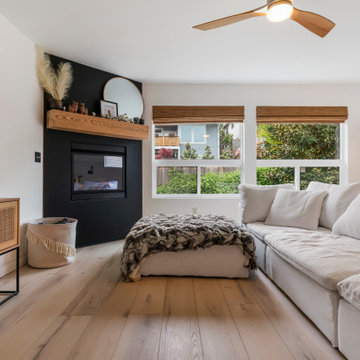
Clean and bright for a space where you can clear your mind and relax. Unique knots bring life and intrigue to this tranquil maple design. With the Modin Collection, we have raised the bar on luxury vinyl plank. The result is a new standard in resilient flooring. Modin offers true embossed in register texture, a low sheen level, a rigid SPC core, an industry-leading wear layer, and so much more.
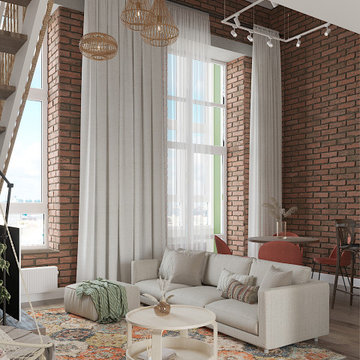
Exemple d'un salon mansardé ou avec mezzanine rétro de taille moyenne avec un mur multicolore, un sol en vinyl, aucune cheminée, un téléviseur indépendant, un sol marron et un mur en parement de brique.
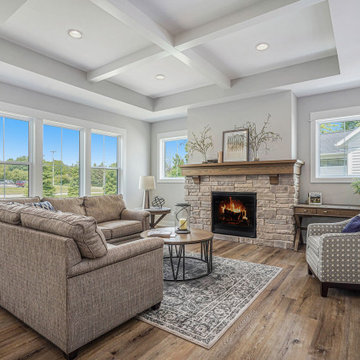
This quiet condo transitions beautifully from indoor living spaces to outdoor. An open concept layout provides the space necessary when family spends time through the holidays! Light gray interiors and transitional elements create a calming space. White beam details in the tray ceiling and stained beams in the vaulted sunroom bring a warm finish to the home.
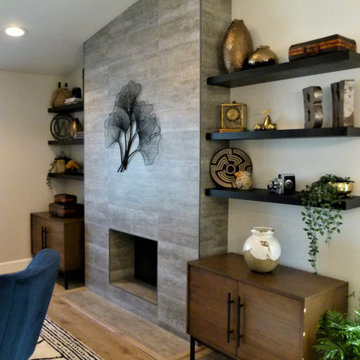
A beautiful upgrade for this cozy living room Going from dated traditional to transitional/modern.
Réalisation d'un petit salon tradition ouvert avec un sol en vinyl, une cheminée standard, un manteau de cheminée en pierre et un sol marron.
Réalisation d'un petit salon tradition ouvert avec un sol en vinyl, une cheminée standard, un manteau de cheminée en pierre et un sol marron.
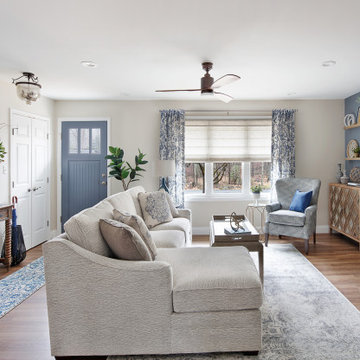
Nestled in the Pocono mountains, the house had been on the market for a while, and no one had any interest in it. Then along comes our lovely client, who was ready to put roots down here, leaving Philadelphia, to live closer to her daughter.
She had a vision of how to make this older small ranch home, work for her. This included images of baking in a beautiful kitchen, lounging in a calming bedroom, and hosting family and friends, toasting to life and traveling! We took that vision, and working closely with our contractors, carpenters, and product specialists, spent 8 months giving this home new life. This included renovating the entire interior, adding an addition for a new spacious master suite, and making improvements to the exterior.
It is now, not only updated and more functional; it is filled with a vibrant mix of country traditional style. We are excited for this new chapter in our client’s life, the memories she will make here, and are thrilled to have been a part of this ranch house Cinderella transformation.

The Newport Fireplace Mantel
The clean lines give our Newport cast stone fireplace a unique modern style, which is sure to add a touch of panache to any home. The construction material of this mantel allows for indoor and outdoor installations.
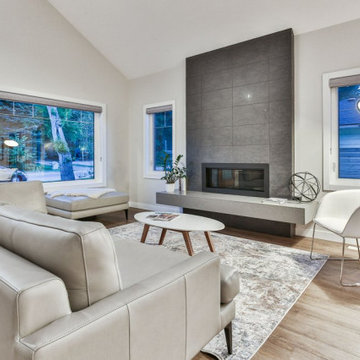
Set at the edge of the rolling foothills, our bungalow project has a modern, clean look on the inside that is both practical and inspirational. The home offers an enjoyable experience suited to every occupant regardless of age. We were inspired by the region’s architecture and natural environment, and our team based the design of the project on those elements.
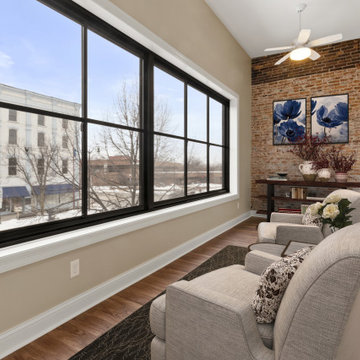
Our clients had a vision to turn this completely empty second story store front in downtown Beloit, WI into their home. The space now includes a bedroom, kitchen, living room, laundry room, office, powder room, master bathroom and a solarium. Luxury vinyl plank flooring was installed throughout the home and quartz countertops were installed in the bathrooms, kitchen and laundry room. Brick walls were left exposed adding historical charm to this beautiful home and a solarium provides the perfect place to quietly sit and enjoy the views of the downtown below. Making this rehabilitation even more exciting, the Downtown Beloit Association presented our clients with two awards, Best Facade Rehabilitation over $15,000 and Best Upper Floor Development! We couldn't be more proud!

Cette image montre une salle de séjour design de taille moyenne et ouverte avec un mur vert, un sol en vinyl, un téléviseur fixé au mur, un sol marron et un mur en parement de brique.
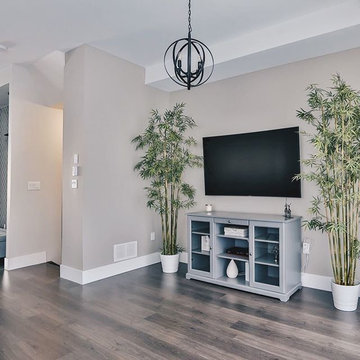
Réalisation d'un salon tradition de taille moyenne et ouvert avec une salle de réception, un mur gris, un sol en vinyl, aucune cheminée, un téléviseur fixé au mur et un sol beige.
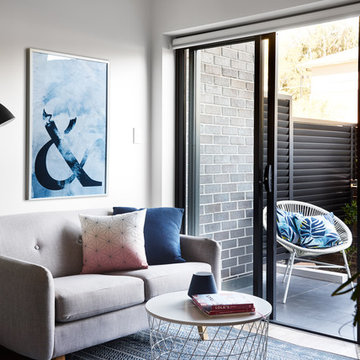
Living space opening onto patio
Cette image montre un petit salon design ouvert avec un mur blanc et un sol en vinyl.
Cette image montre un petit salon design ouvert avec un mur blanc et un sol en vinyl.
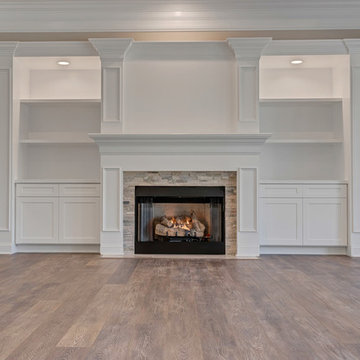
Inspiration pour une grande salle de séjour rustique fermée avec un mur gris, un sol en vinyl, une cheminée standard, un manteau de cheminée en pierre et un sol marron.
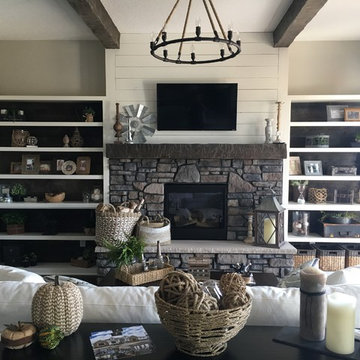
A white shiplap accent wall peaking out above the custom fireplace and stone mantel flow seamlessly into the exposed beams. The wrought iron light fixture balances out the space. All furniture, accessories/accents, and appliances from Van's Home Center. Home built by Timberlin Homes.
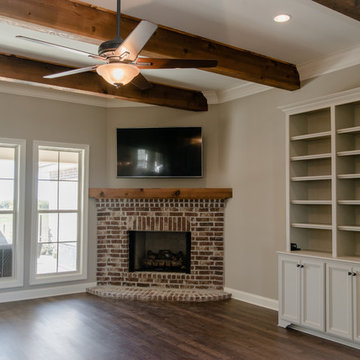
Idées déco pour un salon craftsman de taille moyenne et ouvert avec une salle de réception, un mur beige, un sol en vinyl, une cheminée standard, un manteau de cheminée en brique, un téléviseur fixé au mur et un sol marron.
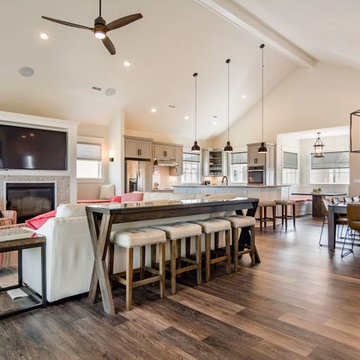
Aménagement d'un salon classique de taille moyenne et ouvert avec une salle de réception, un mur marron, un sol en vinyl, une cheminée standard, un manteau de cheminée en carrelage, un téléviseur fixé au mur et un sol beige.
Idées déco de pièces à vivre avec parquet en bambou et un sol en vinyl
5



