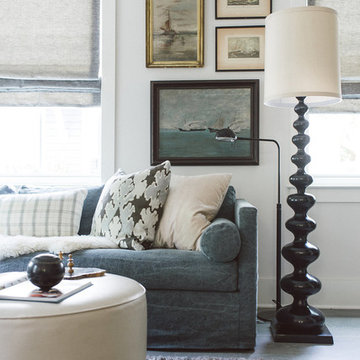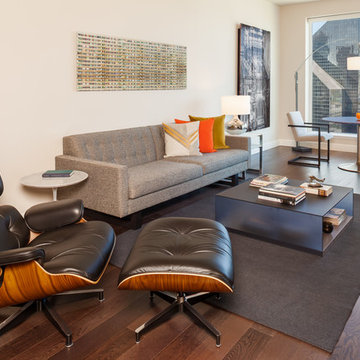Idées déco de pièces à vivre avec parquet foncé
Trier par :
Budget
Trier par:Populaires du jour
1 - 20 sur 700 photos
1 sur 3

Daniel Newcomb
Idée de décoration pour un salon gris et noir tradition ouvert et de taille moyenne avec un mur gris, une salle de réception, parquet foncé, aucune cheminée, aucun téléviseur, un sol marron et éclairage.
Idée de décoration pour un salon gris et noir tradition ouvert et de taille moyenne avec un mur gris, une salle de réception, parquet foncé, aucune cheminée, aucun téléviseur, un sol marron et éclairage.
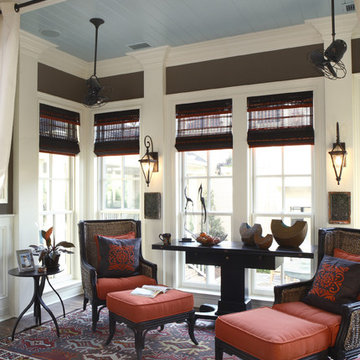
Cette image montre une salle de séjour traditionnelle avec un mur marron, parquet foncé et un sol marron.

Photo Credit: Dustin Halleck
Réalisation d'une grande salle de séjour champêtre ouverte avec un mur bleu, parquet foncé et un sol marron.
Réalisation d'une grande salle de séjour champêtre ouverte avec un mur bleu, parquet foncé et un sol marron.

Idée de décoration pour un salon tradition ouvert avec une salle de réception, un mur beige, parquet foncé, une cheminée standard, un manteau de cheminée en pierre, aucun téléviseur et un sol marron.
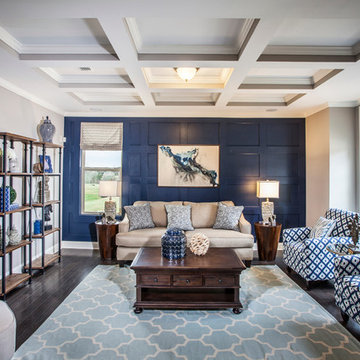
Trammel Ridge - Tara Plan - Living Room
Inspiration pour un salon traditionnel ouvert avec un mur bleu, parquet foncé et aucun téléviseur.
Inspiration pour un salon traditionnel ouvert avec un mur bleu, parquet foncé et aucun téléviseur.
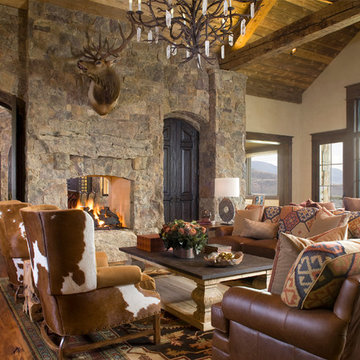
Kimberly Gavin
Cette photo montre un salon montagne avec un mur beige, parquet foncé, une cheminée double-face, un manteau de cheminée en pierre, un mur en pierre et éclairage.
Cette photo montre un salon montagne avec un mur beige, parquet foncé, une cheminée double-face, un manteau de cheminée en pierre, un mur en pierre et éclairage.

The family room is our relaxing room with a fire place in the corner, a 72" High Def TV surrounded by natural stone. The floors are Hickory wood 3/4" thick with hydronic heating under the wood floors. This room has an abundance of natural light.
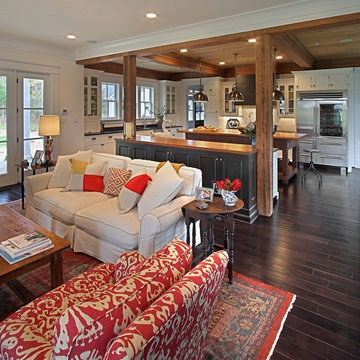
Jim Adcock
Inspiration pour un salon traditionnel ouvert avec parquet foncé, un sol marron et éclairage.
Inspiration pour un salon traditionnel ouvert avec parquet foncé, un sol marron et éclairage.

Cette image montre un grand salon design ouvert avec une cheminée standard, aucun téléviseur, un mur blanc, parquet foncé, un manteau de cheminée en pierre et un sol marron.
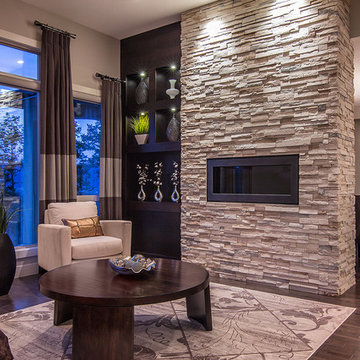
Okanagan Media
Inspiration pour un salon design avec une cheminée ribbon, une salle de réception, un mur beige, parquet foncé, un manteau de cheminée en pierre et aucun téléviseur.
Inspiration pour un salon design avec une cheminée ribbon, une salle de réception, un mur beige, parquet foncé, un manteau de cheminée en pierre et aucun téléviseur.
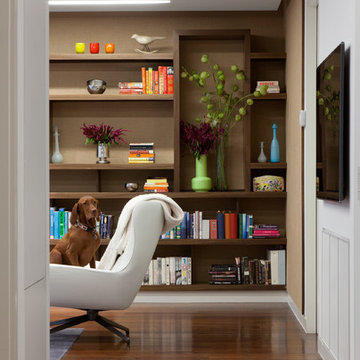
Peter Dressel Photography
Idées déco pour une salle de séjour contemporaine avec une bibliothèque ou un coin lecture, un mur beige et parquet foncé.
Idées déco pour une salle de séjour contemporaine avec une bibliothèque ou un coin lecture, un mur beige et parquet foncé.
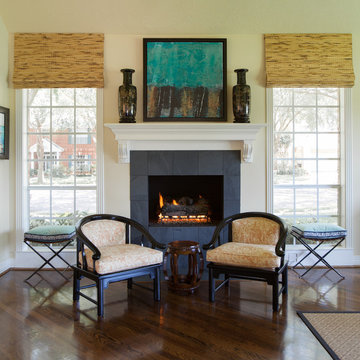
Photographed by: Julie Soefer Photography
Réalisation d'une salle de séjour tradition avec un mur beige, parquet foncé, une cheminée standard et un manteau de cheminée en carrelage.
Réalisation d'une salle de séjour tradition avec un mur beige, parquet foncé, une cheminée standard et un manteau de cheminée en carrelage.
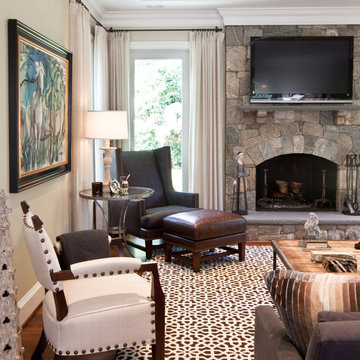
Photography by Jamie Sentz
Inspiration pour une salle de séjour traditionnelle avec un mur beige, parquet foncé, une cheminée standard, un manteau de cheminée en pierre et un téléviseur fixé au mur.
Inspiration pour une salle de séjour traditionnelle avec un mur beige, parquet foncé, une cheminée standard, un manteau de cheminée en pierre et un téléviseur fixé au mur.
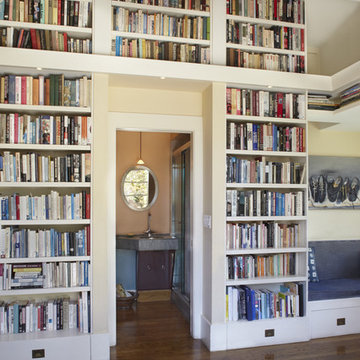
The new Guest Bathroom is enclosed within the library walls; a reclaimed wood bench near the Entry and the Bay Window oversized built-in sofa provide storage and gathering spaces for the children. The Kitchen was completely remodeled with a new island as a focus point.
Photo: Muffy Kibbey
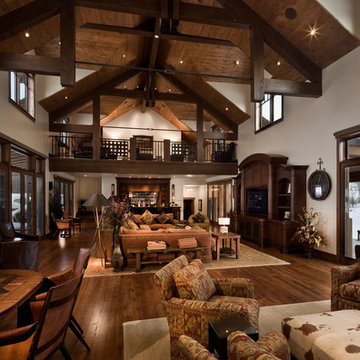
This home was originally a 5000 sq ft home that we remodeled and provided an addition of 11,000 sq ft.
Aménagement d'un salon montagne avec un mur blanc, parquet foncé et un sol marron.
Aménagement d'un salon montagne avec un mur blanc, parquet foncé et un sol marron.
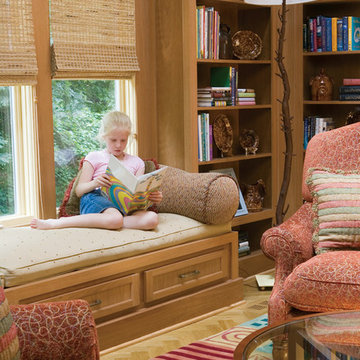
Cette image montre une grande salle de séjour traditionnelle fermée avec une bibliothèque ou un coin lecture, un mur beige, parquet foncé, une cheminée standard, un manteau de cheminée en pierre et un sol marron.
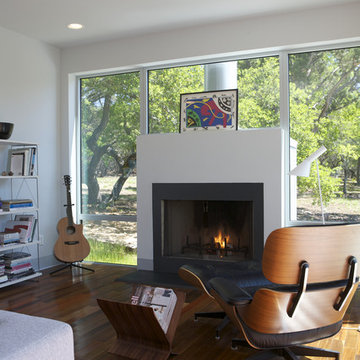
© Jacob Termansen Photography
Idée de décoration pour une salle de séjour minimaliste avec un mur blanc, parquet foncé, une cheminée standard et un sol marron.
Idée de décoration pour une salle de séjour minimaliste avec un mur blanc, parquet foncé, une cheminée standard et un sol marron.
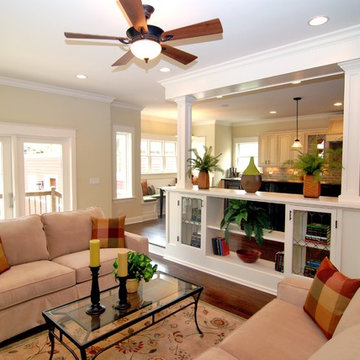
Family room with the open kitchen beyond. The built-in features leaded glass windows that were from the home that was torn down. http://www.kipnisarch.com
Follow us on Facebook at https://www.facebook.com/pages/Kipnis-Architecture-Planning-Evanston-Chicago/168326469897745?sk=wall
Photo Credit - Kipnis Architecture + Planning
Idées déco de pièces à vivre avec parquet foncé
1




