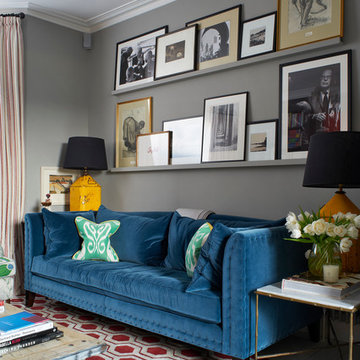Idées déco de pièces à vivre avec parquet peint et un sol en vinyl
Trier par :
Budget
Trier par:Populaires du jour
1 - 20 sur 16 474 photos
1 sur 3
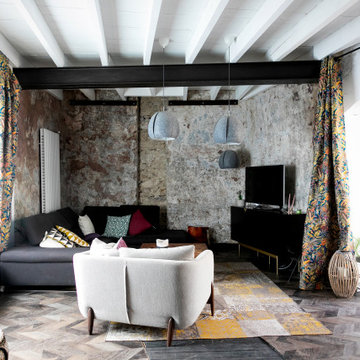
Rénovation d'une maison de maître et d'une cave viticole
Idées déco pour une salle de séjour industrielle avec un mur gris, un sol en vinyl et poutres apparentes.
Idées déco pour une salle de séjour industrielle avec un mur gris, un sol en vinyl et poutres apparentes.

Après : le salon a été entièrement repeint en blanc sauf les poutres apparentes, pour une grande clarté et beaucoup de douceur. Tout semble pur, lumineux, apaisé. Le bois des meubles chinés n'en ressort que mieux. Une grande bibliothèque a été maçonnée, tout comme un meuble de rangement pour les jouets des bébés dans le coin nursery, pour donner du cachet et un caractère unique à la pièce.

La bibliothèque existante a été mise en valeur par une patine rouge laque sur l'extérieur tandis que les fonds et les tablettes sont peintes en noir mat.
Patine par Virginie Bastié.

Idée de décoration pour une salle de séjour design ouverte avec un mur noir, parquet peint, un téléviseur fixé au mur et un sol blanc.
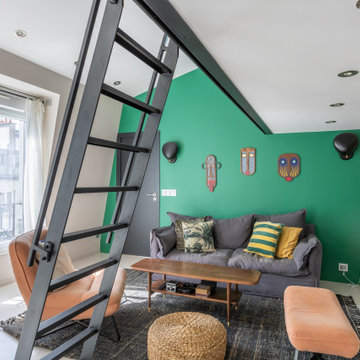
Aménagement d'un salon éclectique de taille moyenne et ouvert avec une bibliothèque ou un coin lecture, un mur vert, parquet peint, une cheminée standard, un manteau de cheminée en plâtre, un téléviseur encastré et un sol blanc.

@juliettemogenet
Aménagement d'une grande salle de séjour contemporaine ouverte avec un mur blanc, parquet peint, un sol blanc, une bibliothèque ou un coin lecture et aucun téléviseur.
Aménagement d'une grande salle de séjour contemporaine ouverte avec un mur blanc, parquet peint, un sol blanc, une bibliothèque ou un coin lecture et aucun téléviseur.

TEAM
Architect: LDa Architecture & Interiors
Builder: 41 Degrees North Construction, Inc.
Landscape Architect: Wild Violets (Landscape and Garden Design on Martha's Vineyard)
Photographer: Sean Litchfield Photography

A 1940's bungalow was renovated and transformed for a small family. This is a small space - 800 sqft (2 bed, 2 bath) full of charm and character. Custom and vintage furnishings, art, and accessories give the space character and a layered and lived-in vibe. This is a small space so there are several clever storage solutions throughout. Vinyl wood flooring layered with wool and natural fiber rugs. Wall sconces and industrial pendants add to the farmhouse aesthetic. A simple and modern space for a fairly minimalist family. Located in Costa Mesa, California. Photos: Ryan Garvin
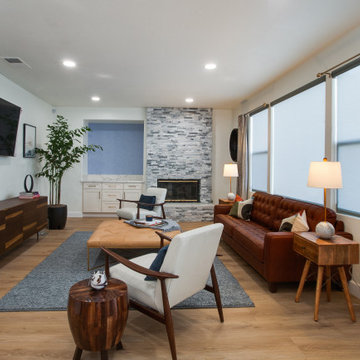
An extension from the kitchen, this living room has mid century modern flair. The furniture is comfortable and inviting and has style and sophistication.
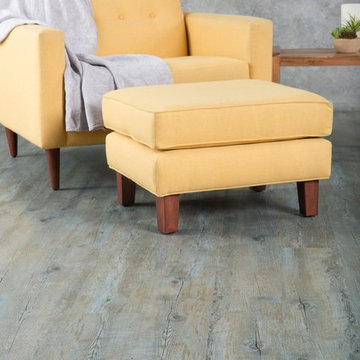
Inspired by the chateaus of the Loire Valley in France, this vinyl plank floor is a staff favorite. The depth and range of color never ceases to impress, and its texture is especially convincing. Loire Click luxury vinyl plank is known as “resilient flooring” due to its sensational ability to react to the environment in a flexible way. Loire click-lock vinyl plank floors will bounce back into shape after being compressed, making it even more resistant to denting or impact damage.
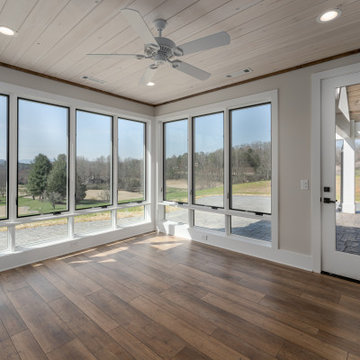
Farmhouse interior with traditional/transitional design elements. Accents include nickel gap wainscoting, tongue and groove ceilings, wood accent doors, wood beams, porcelain and marble tile, and LVP flooring, The sunroom features lots of windows for natural light and a whitewashed tongue and groove ceiling.
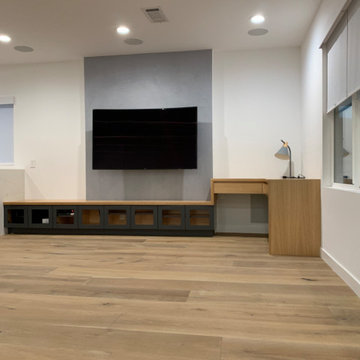
Waves Remodeling CA proudly presents this exquisite living room, featuring a stylish TV accent corner desk! Our highly skilled expert team meticulously renovated this space, including the elegant gray paintwork on the wall housing the television. The TV corner desk is crafted from wood and boasts a combination of black and wood storage beneath the TV. The interior walls have been adorned with a fresh coat of white paint, and the flooring has been upgraded to high-quality parquet.
For all your remodeling projects, Waves Remodeling CA is here to address any inquiries you may have. Schedule a consultation with us today !

A fireplace face lift, a continuous wall of custom cabinetry, plus a lot of symmetry & rhythm helped to tie the existing living room (right of center) in with the new expanded living space (left of center).

Completed wall unit with 3-sided fireplace with floating shelves and LED lighting.
Idée de décoration pour une grande salle de séjour mansardée ou avec mezzanine tradition avec un mur gris, un sol en vinyl, une cheminée standard, un manteau de cheminée en carrelage, un téléviseur encastré et un sol gris.
Idée de décoration pour une grande salle de séjour mansardée ou avec mezzanine tradition avec un mur gris, un sol en vinyl, une cheminée standard, un manteau de cheminée en carrelage, un téléviseur encastré et un sol gris.

Aménagement d'un très grand salon contemporain ouvert avec un bar de salon, un mur blanc, un sol en vinyl, une cheminée standard, un manteau de cheminée en pierre, un téléviseur fixé au mur, un sol beige et poutres apparentes.
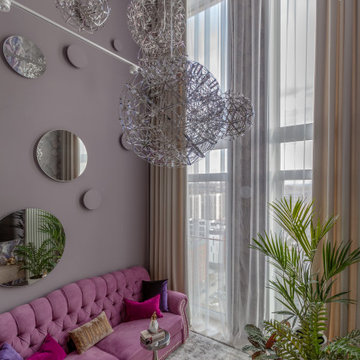
Это двухуровневая квартира для семейной пары с высотой потолка 5,8 м. в зоне гостиной. На первом этаже расположены кухня, гостиная, прачечная и санузел. На втором этаже спальня, ванная комната и гардеробная со вторым выходом из квартиры, который должен быть по пожарным нормам.
Чтобы как-то раздвигать шторы и снимать их для стирки при высоте потолка в 5,8 м, мы заказали автоматическую гардину стоимостью 200 тыс. Она не только двигает в стороны тюль и портьеры, но и опускается вниз. За диваном находится композиция из гипсовых бра и зеркал с подсветкой.

Project Battersea was all about creating a muted colour scheme but embracing bold accents to create tranquil Scandi design. The clients wanted to incorporate storage but still allow the apartment to feel bright and airy, we created a stunning bespoke TV unit for the clients for all of their book and another bespoke wardrobe in the guest bedroom. We created a space that was inviting and calming to be in.

Luxury Vinyl Plank flooring from Pergo: Ballard Oak • Cabinetry by Aspect: Maple Tundra • Media Center tops & shelves from Shiloh: Poplar Harbor & Stratus

We chose a beautiful inky blue for this London Living room to feel fresh in the daytime when the sun streams in and cozy in the evening when it would otherwise feel quite cold. The colour also complements the original fireplace tiles.
We took the colour across the walls and woodwork, including the alcoves, and skirting boards, to create a perfect seamless finish. Balanced by the white floor, shutters and lampshade there is just enough light to keep it uplifting and atmospheric.
The final additions were a complementary green velvet sofa, luxurious touches of gold and brass and a glass table and mirror to make the room sparkle by bouncing the light from the metallic finishes across the glass and onto the mirror
Idées déco de pièces à vivre avec parquet peint et un sol en vinyl
1




