Idées déco de pièces à vivre avec sol en béton ciré et aucun téléviseur
Trier par :
Budget
Trier par:Populaires du jour
41 - 60 sur 3 675 photos
1 sur 3
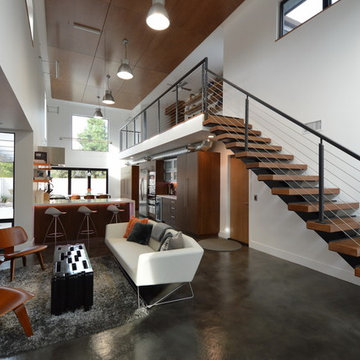
Jeff Jeannette / Jeannette Architects
Aménagement d'un salon moderne de taille moyenne et ouvert avec une salle de réception, un mur blanc, sol en béton ciré, une cheminée ribbon, un manteau de cheminée en plâtre et aucun téléviseur.
Aménagement d'un salon moderne de taille moyenne et ouvert avec une salle de réception, un mur blanc, sol en béton ciré, une cheminée ribbon, un manteau de cheminée en plâtre et aucun téléviseur.
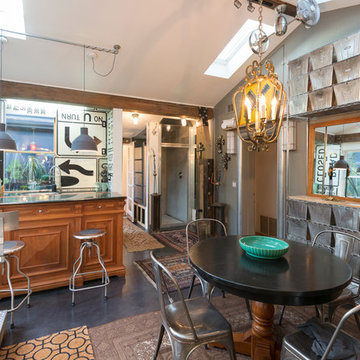
Calista Chandler Photography
Réalisation d'une salle de séjour bohème avec un bar de salon, un mur gris, sol en béton ciré, aucune cheminée et aucun téléviseur.
Réalisation d'une salle de séjour bohème avec un bar de salon, un mur gris, sol en béton ciré, aucune cheminée et aucun téléviseur.
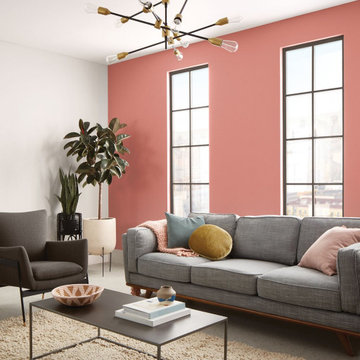
Cette photo montre un grand salon tendance ouvert avec un mur rose, sol en béton ciré, aucune cheminée, aucun téléviseur et un sol gris.
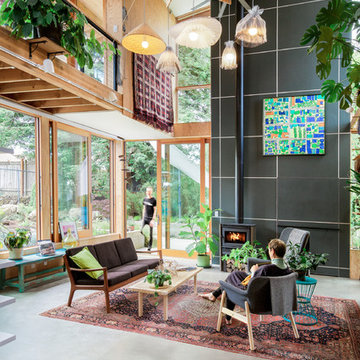
Conceived more similar to a loft type space rather than a traditional single family home, the homeowner was seeking to challenge a normal arrangement of rooms in favor of spaces that are dynamic in all 3 dimensions, interact with the yard, and capture the movement of light and air.
As an artist that explores the beauty of natural objects and scenes, she tasked us with creating a building that was not precious - one that explores the essence of its raw building materials and is not afraid of expressing them as finished.
We designed opportunities for kinetic fixtures, many built by the homeowner, to allow flexibility and movement.
The result is a building that compliments the casual artistic lifestyle of the occupant as part home, part work space, part gallery. The spaces are interactive, contemplative, and fun.
More details to come.
credits:
design: Matthew O. Daby - m.o.daby design
construction: Cellar Ridge Construction
structural engineer: Darla Wall - Willamette Building Solutions
photography: Erin Riddle - KLIK Concepts
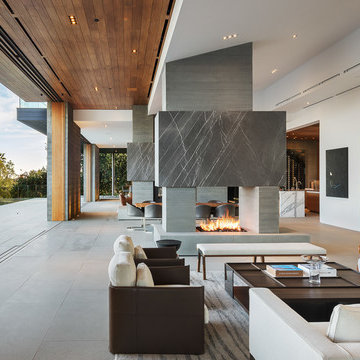
by Mike Kelley Photography
Réalisation d'un salon minimaliste ouvert avec une salle de réception, un mur blanc, sol en béton ciré, une cheminée double-face, un manteau de cheminée en béton, aucun téléviseur et un sol gris.
Réalisation d'un salon minimaliste ouvert avec une salle de réception, un mur blanc, sol en béton ciré, une cheminée double-face, un manteau de cheminée en béton, aucun téléviseur et un sol gris.
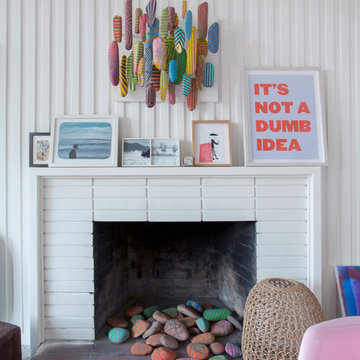
Photo: Margot Hartford © 2017 Houzz
Cette photo montre un salon éclectique fermé avec une salle de réception, un mur blanc, sol en béton ciré, une cheminée standard, un manteau de cheminée en brique, aucun téléviseur et un sol gris.
Cette photo montre un salon éclectique fermé avec une salle de réception, un mur blanc, sol en béton ciré, une cheminée standard, un manteau de cheminée en brique, aucun téléviseur et un sol gris.

Residential Interior Floor
Size: 2,500 square feet
Installation: TC Interior
Cette photo montre un grand salon moderne ouvert avec sol en béton ciré, une cheminée standard, un manteau de cheminée en carrelage, une salle de réception, un mur beige, aucun téléviseur et un sol gris.
Cette photo montre un grand salon moderne ouvert avec sol en béton ciré, une cheminée standard, un manteau de cheminée en carrelage, une salle de réception, un mur beige, aucun téléviseur et un sol gris.
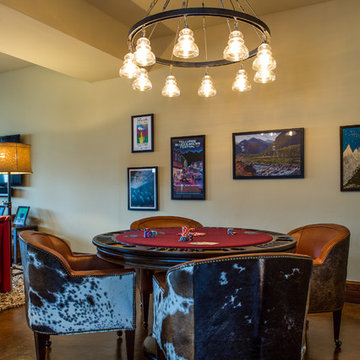
Cette image montre une salle de séjour design de taille moyenne et fermée avec salle de jeu, un mur beige, sol en béton ciré, aucune cheminée et aucun téléviseur.
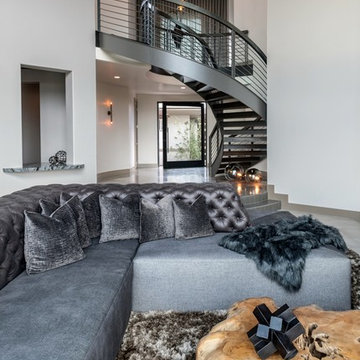
This 5687 sf home was a major renovation including significant modifications to exterior and interior structural components, walls and foundations. Included were the addition of several multi slide exterior doors, windows, new patio cover structure with master deck, climate controlled wine room, master bath steam shower, 4 new gas fireplace appliances and the center piece- a cantilever structural steel staircase with custom wood handrail and treads.
A complete demo down to drywall of all areas was performed excluding only the secondary baths, game room and laundry room where only the existing cabinets were kept and refinished. Some of the interior structural and partition walls were removed. All flooring, counter tops, shower walls, shower pans and tubs were removed and replaced.
New cabinets in kitchen and main bar by Mid Continent. All other cabinetry was custom fabricated and some existing cabinets refinished. Counter tops consist of Quartz, granite and marble. Flooring is porcelain tile and marble throughout. Wall surfaces are porcelain tile, natural stacked stone and custom wood throughout. All drywall surfaces are floated to smooth wall finish. Many electrical upgrades including LED recessed can lighting, LED strip lighting under cabinets and ceiling tray lighting throughout.
The front and rear yard was completely re landscaped including 2 gas fire features in the rear and a built in BBQ. The pool tile and plaster was refinished including all new concrete decking.
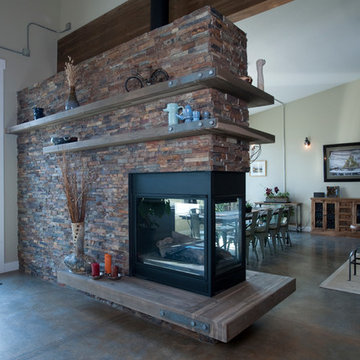
Stacked, two-sided, stone fireplace with glu-lam mantel & steel brackets
Photography by Lynn Donaldson
Aménagement d'un grand salon industriel ouvert avec un mur gris, sol en béton ciré, une cheminée double-face, un manteau de cheminée en pierre et aucun téléviseur.
Aménagement d'un grand salon industriel ouvert avec un mur gris, sol en béton ciré, une cheminée double-face, un manteau de cheminée en pierre et aucun téléviseur.

We love the clean contrast of the dark wood stain against the white backdrop for this crisp Ship Ladder designed for this beautiful Colorado vacation lodge. http://www.southmainco.com/
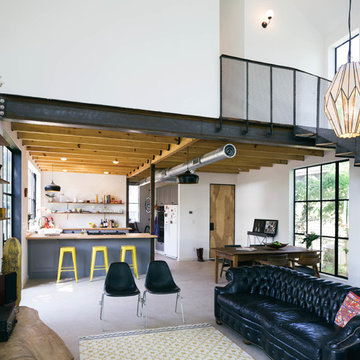
Amanda Kirkpatrick
Cette photo montre un salon mansardé ou avec mezzanine tendance de taille moyenne avec un mur blanc, sol en béton ciré, aucune cheminée et aucun téléviseur.
Cette photo montre un salon mansardé ou avec mezzanine tendance de taille moyenne avec un mur blanc, sol en béton ciré, aucune cheminée et aucun téléviseur.
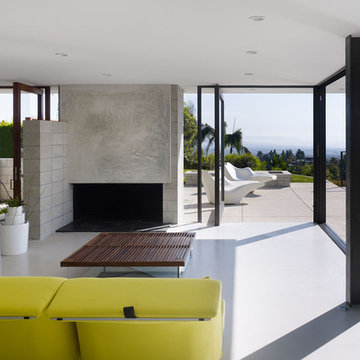
As the clouds change color and are in constant motion along the coastline, the house and its materials were thought of as a canvas to be manipulated by the sky. The house is neutral while the exterior environment animates the interior spaces.
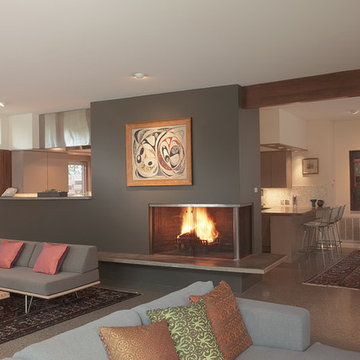
Photo Credit: Coles Hairston
Cette image montre un grand salon vintage ouvert avec une cheminée standard, une salle de réception, un mur gris, sol en béton ciré, un manteau de cheminée en métal et aucun téléviseur.
Cette image montre un grand salon vintage ouvert avec une cheminée standard, une salle de réception, un mur gris, sol en béton ciré, un manteau de cheminée en métal et aucun téléviseur.

photo by Susan Teare
Aménagement d'un salon moderne de taille moyenne et ouvert avec sol en béton ciré, un poêle à bois, une salle de réception, un mur jaune, un manteau de cheminée en métal, aucun téléviseur et un sol marron.
Aménagement d'un salon moderne de taille moyenne et ouvert avec sol en béton ciré, un poêle à bois, une salle de réception, un mur jaune, un manteau de cheminée en métal, aucun téléviseur et un sol marron.
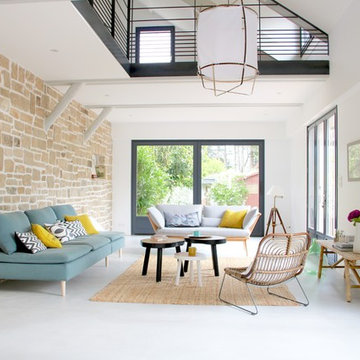
Cette photo montre un grand salon scandinave ouvert avec un mur blanc, sol en béton ciré, un sol gris, aucune cheminée, aucun téléviseur, un mur en pierre et éclairage.

The open living room features a wall of glass windows and doors that open onto the backyard deck and pool. The living room blends into the bar featuring a large walnut wood wall to add interest, texture and warmth. The home also features polished concrete floors throughout the bottom level as well as dark white oak floors on the upper level.
For more information please call Christiano Homes at (949)294-5387 or email at heather@christianohomes.com
Photo by Michael Asgian

Marcell Puzsar, Brightroom Photography
Inspiration pour un très grand salon urbain ouvert avec une salle de réception, un mur blanc, sol en béton ciré, une cheminée ribbon, un manteau de cheminée en métal et aucun téléviseur.
Inspiration pour un très grand salon urbain ouvert avec une salle de réception, un mur blanc, sol en béton ciré, une cheminée ribbon, un manteau de cheminée en métal et aucun téléviseur.
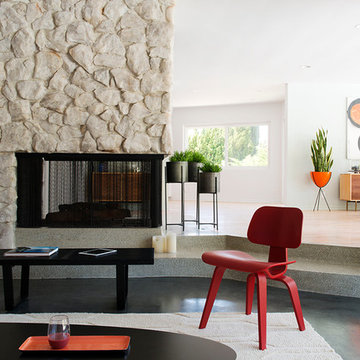
Photos by Philippe Le Berre
Aménagement d'un grand salon moderne ouvert avec sol en béton ciré, une cheminée double-face, un manteau de cheminée en pierre, un mur blanc, une salle de réception, aucun téléviseur et un sol gris.
Aménagement d'un grand salon moderne ouvert avec sol en béton ciré, une cheminée double-face, un manteau de cheminée en pierre, un mur blanc, une salle de réception, aucun téléviseur et un sol gris.
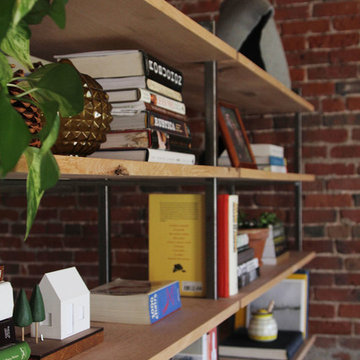
Idée de décoration pour un salon mansardé ou avec mezzanine minimaliste de taille moyenne avec une bibliothèque ou un coin lecture, sol en béton ciré, aucune cheminée, aucun téléviseur et un sol gris.
Idées déco de pièces à vivre avec sol en béton ciré et aucun téléviseur
3



