Idées déco de pièces à vivre avec sol en béton ciré et un sol marron
Trier par :
Budget
Trier par:Populaires du jour
141 - 160 sur 964 photos
1 sur 3
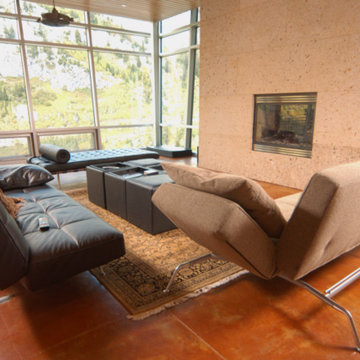
Idées déco pour un grand salon moderne ouvert avec une salle de réception, un mur beige, sol en béton ciré, une cheminée standard, un manteau de cheminée en béton, aucun téléviseur et un sol marron.
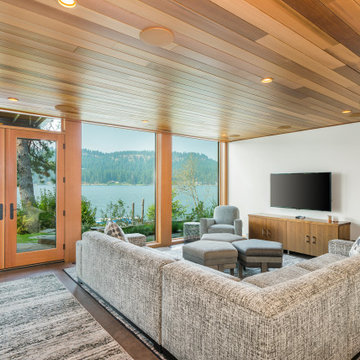
Idée de décoration pour une salle de séjour design de taille moyenne et fermée avec un mur blanc, sol en béton ciré, un téléviseur fixé au mur et un sol marron.
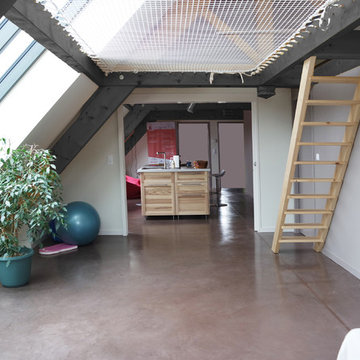
Projet de création de bureaux sous les combles.
Le programme de cette rénovation supposait de faire cohabiter le bâti ancien et des techniques contemporaines de confort notamment.
Dans un premier temps l'intégralité du toit a été déposé et une nouvelle charpente a été mise en place. Il s'est agit ensuite de réaliser un plancher bois isolé entre les fermes, lequel devait supporté un plancher chauffant hydraulique. La chape d'enrobage a reçue une finition "béton ciré".
Un soin particulier a été mis dans le choix de l'isolation en toiture afin de favoriser le confort d'été en travaillant sur le déphasage thermique. Enfin une verrière a été installée avec des vitrages thermiquement performants.
Sous cette verrière, dans la partie détente un filet a été mis en place.
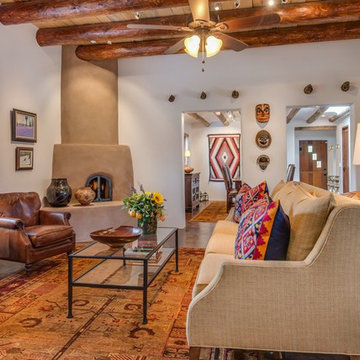
Marshall Elias
Cette image montre un salon sud-ouest américain de taille moyenne et fermé avec une salle de réception, un mur blanc, sol en béton ciré, aucun téléviseur et un sol marron.
Cette image montre un salon sud-ouest américain de taille moyenne et fermé avec une salle de réception, un mur blanc, sol en béton ciré, aucun téléviseur et un sol marron.
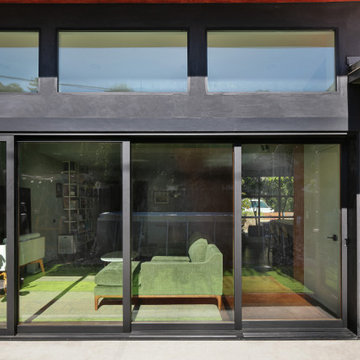
A Modern home that wished for more warmth...
An addition and reconstruction of approx. 750sq. area.
That included new kitchen, office, family room and back patio cover area.
The floors are polished concrete in a dark brown finish to inject additional warmth vs. the standard concrete gray most of us familiar with.
A huge 16' multi sliding door by La Cantina was installed, this door is aluminum clad (wood finish on the interior of the door).
The vaulted ceiling allowed us to incorporate an additional 3 picture windows above the sliding door for more afternoon light to penetrate the space.
Notice the hidden door to the office on the left, the SASS hardware (hidden interior hinges) and the lack of molding around the door makes it almost invisible.
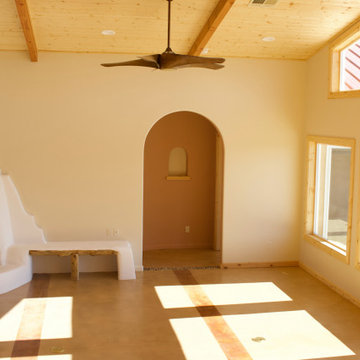
Custom Kiva fireplace
Réalisation d'un grand salon tradition ouvert avec sol en béton ciré, une cheminée d'angle, un sol marron et un plafond voûté.
Réalisation d'un grand salon tradition ouvert avec sol en béton ciré, une cheminée d'angle, un sol marron et un plafond voûté.
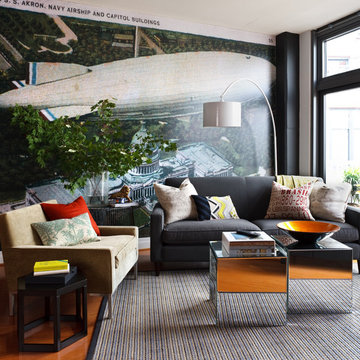
Living Room of condo in Washington, DC's U Street neighborhood. A full-wall size sticker was made of a 1930's postcard of the US Akron over the US Capitol to anchor this space. Mirrored cube tables reflect light and bring movement to the room.
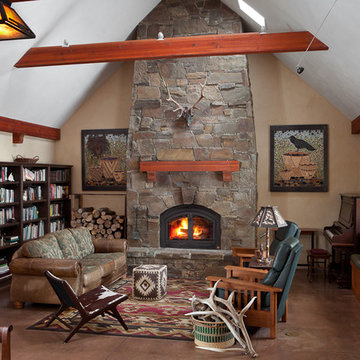
Laurie Black
Inspiration pour un salon chalet de taille moyenne et ouvert avec un mur beige, sol en béton ciré, une cheminée standard, un manteau de cheminée en pierre et un sol marron.
Inspiration pour un salon chalet de taille moyenne et ouvert avec un mur beige, sol en béton ciré, une cheminée standard, un manteau de cheminée en pierre et un sol marron.
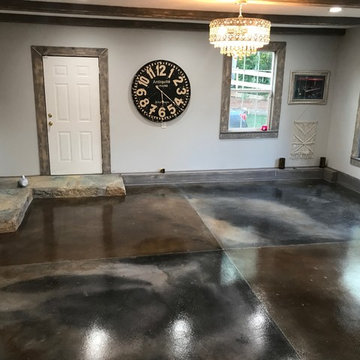
Cette image montre une salle de séjour urbaine avec sol en béton ciré et un sol marron.
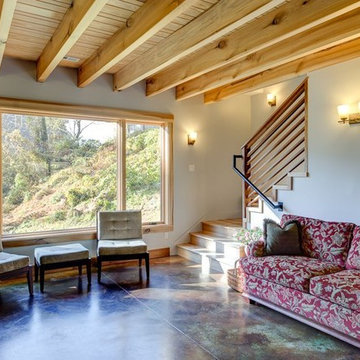
The living room's south facing window is silently at work contributing loads of free heat. Exposed poplar floor beams and multi-width tongue and groove pine make up the ceiling. Stained concrete floors in mostly brown tones with a hint of green.
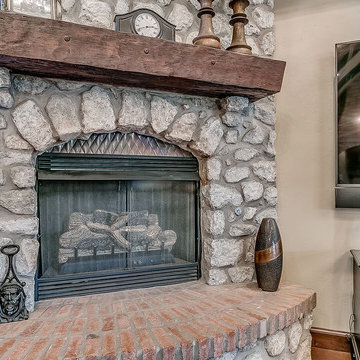
Stone fireplace with hand-scraped wood mantel.
Exemple d'un salon chic ouvert avec un mur beige, sol en béton ciré, une cheminée d'angle, un manteau de cheminée en pierre, un téléviseur fixé au mur et un sol marron.
Exemple d'un salon chic ouvert avec un mur beige, sol en béton ciré, une cheminée d'angle, un manteau de cheminée en pierre, un téléviseur fixé au mur et un sol marron.
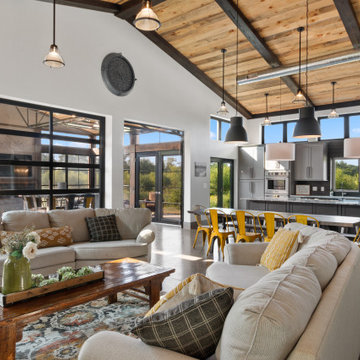
This 2,500 square-foot home, combines the an industrial-meets-contemporary gives its owners the perfect place to enjoy their rustic 30- acre property. Its multi-level rectangular shape is covered with corrugated red, black, and gray metal, which is low-maintenance and adds to the industrial feel.
Encased in the metal exterior, are three bedrooms, two bathrooms, a state-of-the-art kitchen, and an aging-in-place suite that is made for the in-laws. This home also boasts two garage doors that open up to a sunroom that brings our clients close nature in the comfort of their own home.
The flooring is polished concrete and the fireplaces are metal. Still, a warm aesthetic abounds with mixed textures of hand-scraped woodwork and quartz and spectacular granite counters. Clean, straight lines, rows of windows, soaring ceilings, and sleek design elements form a one-of-a-kind, 2,500 square-foot home
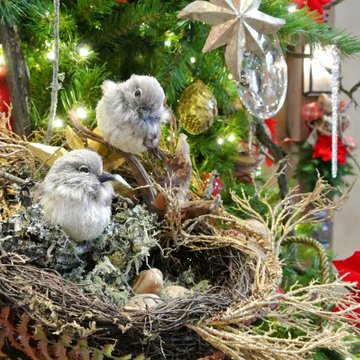
Christmas holiday design for an amazing exotic animal conservation ranch in Texas. Our goal was to deliver a holiday scheme indicative of rustic Texas. For year 2013 our look was to design with a color palette of red, green, tan and gold pulling from the use of natural elements, often found on the ranch, such as pheasant and ostrich feathers, deer sheds, lichen covered branches, beautiful vintage fowl and small critter taxidermy, massive pine comes, silver birch branches, natural nests, etc.. mixed with vintage wood skis, copper bladed ice skates, rustic lanterns with battery operated candles on remote, etc.. mixed with layers of printed burlap and crystal velvet brocade ribbon, beads, burnished gold glass ornaments, red velvet poinsettias, etc..
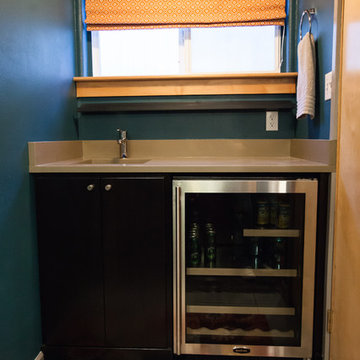
Debbie Schwab Photography
Aménagement d'une petite salle de cinéma contemporaine fermée avec un mur bleu, sol en béton ciré, un téléviseur fixé au mur et un sol marron.
Aménagement d'une petite salle de cinéma contemporaine fermée avec un mur bleu, sol en béton ciré, un téléviseur fixé au mur et un sol marron.
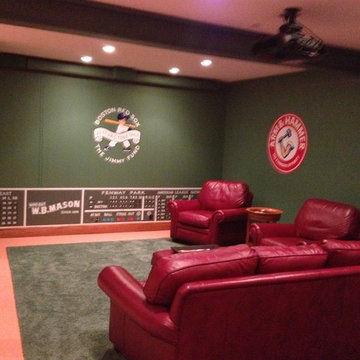
Réalisation d'une salle de cinéma tradition de taille moyenne avec sol en béton ciré et un sol marron.
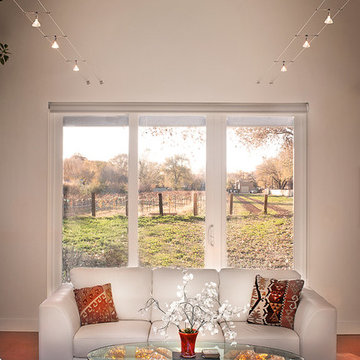
Great room views towards vineyard with light and view to both sides. Michael Matsil Photography
Inspiration pour un salon design de taille moyenne et ouvert avec un mur multicolore, sol en béton ciré, une cheminée standard, un manteau de cheminée en métal, aucun téléviseur, une salle de réception et un sol marron.
Inspiration pour un salon design de taille moyenne et ouvert avec un mur multicolore, sol en béton ciré, une cheminée standard, un manteau de cheminée en métal, aucun téléviseur, une salle de réception et un sol marron.
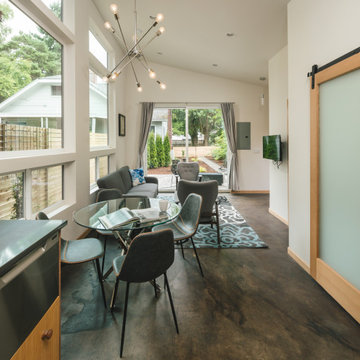
Tall sloped ceilings and big windows make this small space feel big.
Cette photo montre une petite salle de séjour moderne ouverte avec un mur blanc, sol en béton ciré, aucune cheminée, un téléviseur fixé au mur et un sol marron.
Cette photo montre une petite salle de séjour moderne ouverte avec un mur blanc, sol en béton ciré, aucune cheminée, un téléviseur fixé au mur et un sol marron.
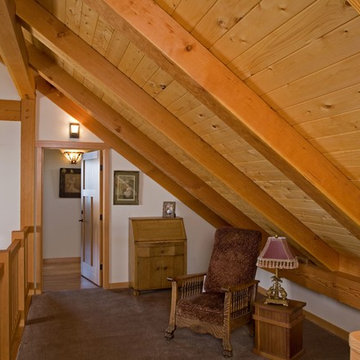
Exemple d'un petit salon mansardé ou avec mezzanine montagne avec une salle de réception, un mur blanc, sol en béton ciré, une cheminée standard, un manteau de cheminée en pierre, aucun téléviseur et un sol marron.
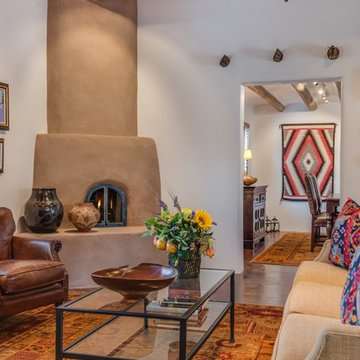
Marshall Elias
Cette image montre un salon sud-ouest américain de taille moyenne et fermé avec une salle de réception, un mur blanc, sol en béton ciré, une cheminée d'angle, un manteau de cheminée en plâtre, aucun téléviseur et un sol marron.
Cette image montre un salon sud-ouest américain de taille moyenne et fermé avec une salle de réception, un mur blanc, sol en béton ciré, une cheminée d'angle, un manteau de cheminée en plâtre, aucun téléviseur et un sol marron.
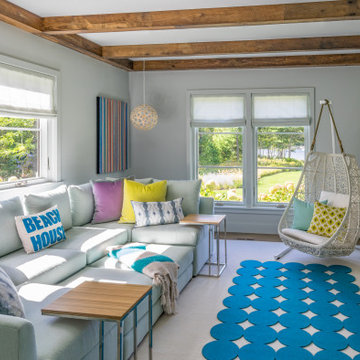
Aménagement d'une salle de séjour bord de mer fermée avec sol en béton ciré et un sol marron.
Idées déco de pièces à vivre avec sol en béton ciré et un sol marron
8



