Idées déco de pièces à vivre avec sol en béton ciré et un sol marron
Trier par :
Budget
Trier par:Populaires du jour
121 - 140 sur 964 photos
1 sur 3
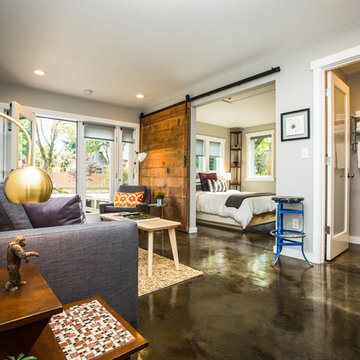
Cette photo montre un salon tendance de taille moyenne et fermé avec une salle de réception, un mur gris, sol en béton ciré, aucune cheminée, aucun téléviseur et un sol marron.
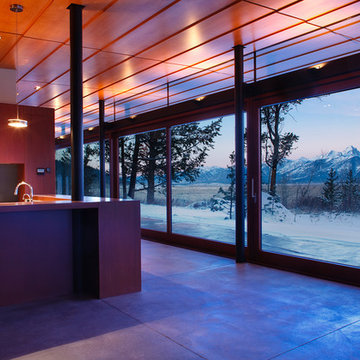
Within a spectacular landscape at the edge the forest and the Snake River plain, the design of this residence is governed by the presence of the mountains. A single glass wall unifies all rooms as part of, or opening onto, this view. This unification of interior/exterior exhibits the modern notion of interior space as a continuum of universal space. The culture of this house is its simple layout and its connection to the context through literal transparency, but also a nod to the timelessness of the mountain geology.
The contrast of materials defines the interior character. Durable, clapboard formed concrete extends inside under a ceiling of lapped alder wood panels that extend over the entry carport and generous overhang. A sliding mahogany wall activates to separate the master suite from public spaces.
A.I.A. Wyoming Chapter Design Award of Merit 2011
A.I.A. Western Mountain Region Design Award of Merit 2010
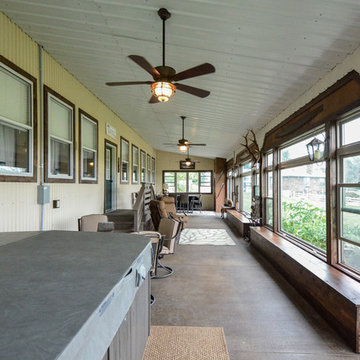
Exemple d'une grande véranda montagne avec sol en béton ciré, aucune cheminée, un plafond standard et un sol marron.
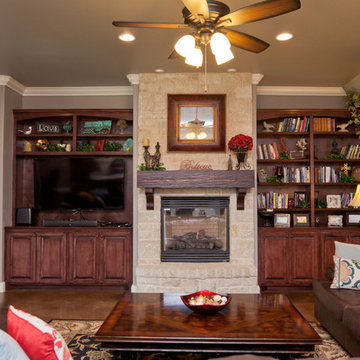
Exemple d'une salle de séjour chic de taille moyenne et ouverte avec une bibliothèque ou un coin lecture, un mur gris, sol en béton ciré, une cheminée standard, un manteau de cheminée en pierre, un téléviseur fixé au mur et un sol marron.
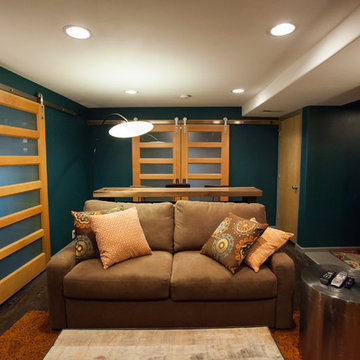
Debbie Schwab Photography
Aménagement d'une petite salle de cinéma contemporaine fermée avec un mur bleu, sol en béton ciré, un téléviseur fixé au mur et un sol marron.
Aménagement d'une petite salle de cinéma contemporaine fermée avec un mur bleu, sol en béton ciré, un téléviseur fixé au mur et un sol marron.
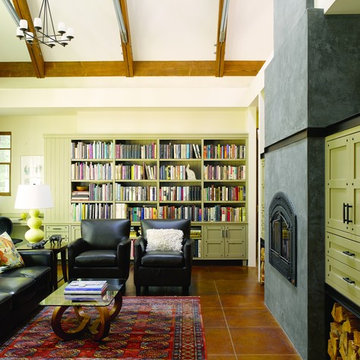
Alex Hayden
Inspiration pour un salon design de taille moyenne et fermé avec sol en béton ciré, une salle de réception, un mur beige, un poêle à bois, un manteau de cheminée en béton, aucun téléviseur et un sol marron.
Inspiration pour un salon design de taille moyenne et fermé avec sol en béton ciré, une salle de réception, un mur beige, un poêle à bois, un manteau de cheminée en béton, aucun téléviseur et un sol marron.
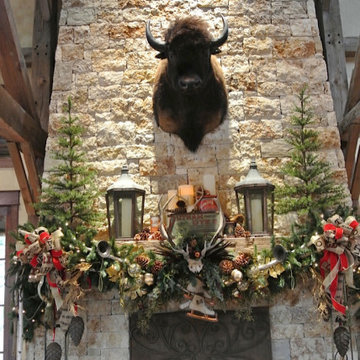
Christmas holiday design for an amazing exotic animal conservation ranch in Texas. Our goal was to deliver a holiday scheme indicative of rustic Texas. For year 2013 our look was to design with a color palette of red, green, tan and gold pulling from the use of natural elements, often found on the ranch, such as pheasant and ostrich feathers, deer sheds, lichen covered branches, beautiful vintage fowl and small critter taxidermy, massive pine comes, silver birch branches, natural nests, etc.. mixed with vintage wood skis, copper bladed ice skates, rustic lanterns with battery operated candles on remote, etc.. mixed with layers of printed burlap and crystal velvet brocade ribbon, beads, burnished gold glass ornaments, red velvet poinsettias, etc..
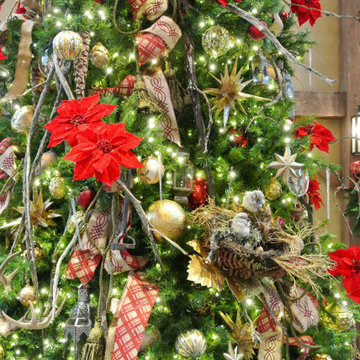
Christmas holiday design for an amazing exotic animal conservation ranch in Texas. Our goal was to deliver a holiday scheme indicative of rustic Texas. For year 2013 our look was to design with a color palette of red, green, tan and gold pulling from the use of natural elements, often found on the ranch, such as pheasant and ostrich feathers, deer sheds, lichen covered branches, beautiful vintage fowl and small critter taxidermy, massive pine comes, silver birch branches, natural nests, etc.. mixed with vintage wood skis, copper bladed ice skates, rustic lanterns with battery operated candles on remote, etc.. mixed with layers of printed burlap and crystal velvet brocade ribbon, beads, burnished gold glass ornaments, red velvet poinsettias, etc..

Verschiedene Ausführungen von den unverwechselbaren Holzfurnierleuchten des dänischen Designers Tom Rossau.
Exemple d'un grand salon mansardé ou avec mezzanine industriel avec un bar de salon, un mur marron, sol en béton ciré, un poêle à bois, un manteau de cheminée en béton, aucun téléviseur et un sol marron.
Exemple d'un grand salon mansardé ou avec mezzanine industriel avec un bar de salon, un mur marron, sol en béton ciré, un poêle à bois, un manteau de cheminée en béton, aucun téléviseur et un sol marron.
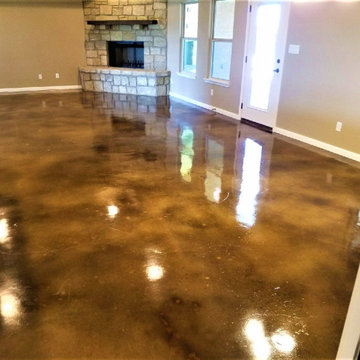
Custom Home built in Marion, Texas by RJS Custom Homes LLC
Idée de décoration pour une grande salle de séjour champêtre fermée avec un mur beige, sol en béton ciré, une cheminée d'angle, un manteau de cheminée en pierre et un sol marron.
Idée de décoration pour une grande salle de séjour champêtre fermée avec un mur beige, sol en béton ciré, une cheminée d'angle, un manteau de cheminée en pierre et un sol marron.
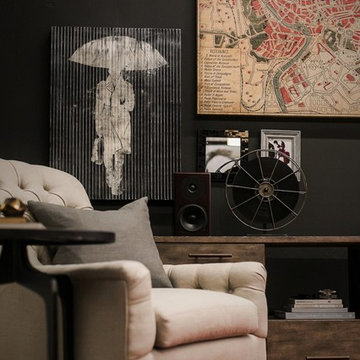
Cette photo montre un salon industriel de taille moyenne et fermé avec un mur noir, sol en béton ciré, un téléviseur fixé au mur et un sol marron.
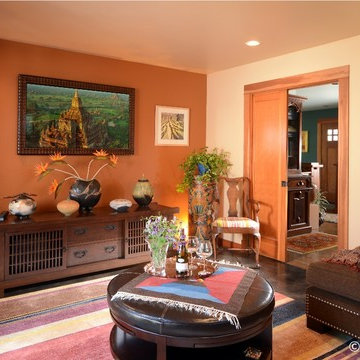
After a decade of being bi-coastal, my clients decided to retire from the east coast to the west. But the task of packing up a whole lifetime in a home was quite daunting so they hired me to comb through their furniture and accessories to see what could fit, what should be left behind, and what should make the move. The job proved difficult since my clients have a wealth of absolutely gorgeous objects and furnishings collected from trips to exotic, far-flung locales like Nepal, or inherited from relatives in England. It was tough to pare down, but after hours of diligent measuring, I mapped out what would migrate west and where it would be placed once here, and I filled in some blank spaces with new pieces.
They bought their recent Craftsman-style home from the contractor who had designed and built it for his family. The only architectural work we did was to transform the den at the rear of the house into a television/garden room. My clients did not want the television to be on display, and sticking a TV in an armoire just doesn’t cut it anymore. I recommended installing a hidden, mirror TV with accompanying invisible in-wall speakers. To do this, we removed an unnecessary small door in the corner of the room to free up the entire wall. Now, at the touch of a remote, what looks like a beautiful wall mirror mounted over a Japanese tansu console comes to life, and sound magically floats out from the wall around it! We also replaced a bank of windows with French doors to allow easy access to the garden.
While the house is extremely well made, the interiors were bland. The warm woodwork was lost in a sea of beige, so I chose a deep aqua color palette for the front rooms of the house which makes the woodwork sing. And we discovered a wonderful art niche over the fireplace that the previous owners had covered with a framed print. Conversely, a warm color palette in the TV room contrasts nicely with the greenery from the garden seen through the new French doors.
Photo by Bernardo Grijalva
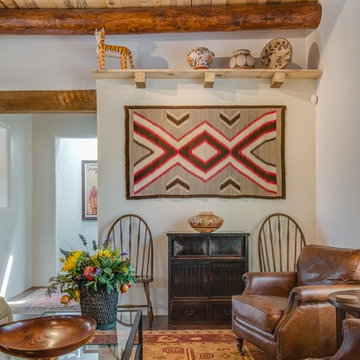
Marshall Elias
Réalisation d'un salon sud-ouest américain de taille moyenne et fermé avec une salle de réception, un mur blanc, sol en béton ciré, une cheminée d'angle, un manteau de cheminée en plâtre, aucun téléviseur et un sol marron.
Réalisation d'un salon sud-ouest américain de taille moyenne et fermé avec une salle de réception, un mur blanc, sol en béton ciré, une cheminée d'angle, un manteau de cheminée en plâtre, aucun téléviseur et un sol marron.
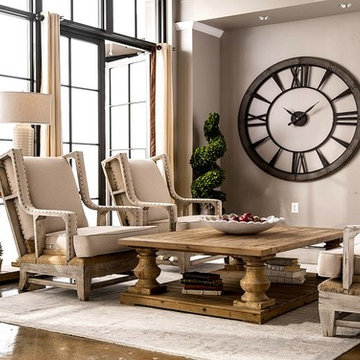
Réalisation d'un salon tradition de taille moyenne et fermé avec une salle de réception, un mur marron, sol en béton ciré, aucune cheminée, aucun téléviseur et un sol marron.
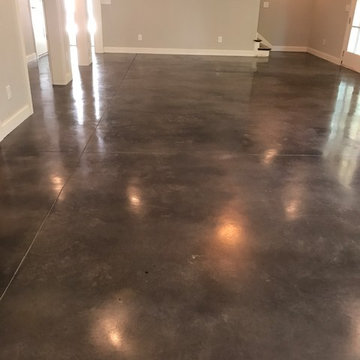
Stained concrete in a residential space. Multiple colors available. Job completed in 1 day in most situations
Cette image montre un grand salon minimaliste fermé avec une salle de réception, un mur beige, sol en béton ciré, aucun téléviseur et un sol marron.
Cette image montre un grand salon minimaliste fermé avec une salle de réception, un mur beige, sol en béton ciré, aucun téléviseur et un sol marron.
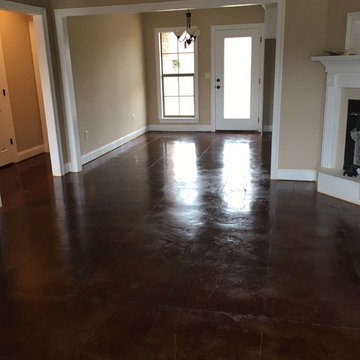
Aménagement d'un salon classique de taille moyenne et fermé avec une salle de réception, un mur beige, sol en béton ciré, une cheminée d'angle, un manteau de cheminée en bois et un sol marron.
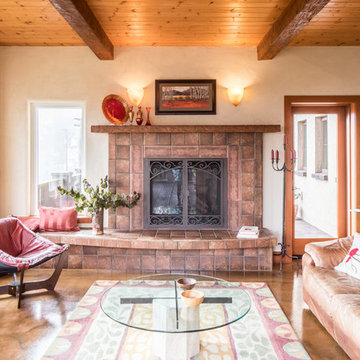
This beautiful LEED Certified Mediterranean style home rests upon a sloped hillside in a classic Pacific Northwest setting. The graceful Aging In Place design features an open floor plan and a residential elevator all packaged within traditional Mission interiors.
With extraordinary views of Budd Bay, downtown, and Mt. Rainier, mixed with exquisite detailing and craftsmanship throughout, Mission Hill is an instant gem of the South Puget Sound.
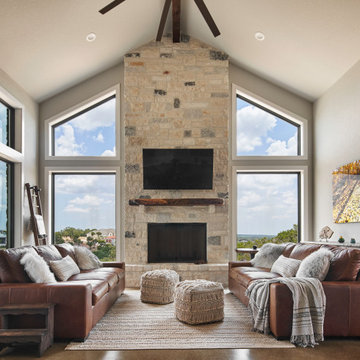
Photos by Matthew Niemann Photography
Idée de décoration pour une salle de séjour tradition avec un mur gris, un téléviseur fixé au mur, sol en béton ciré, une cheminée standard, un manteau de cheminée en pierre et un sol marron.
Idée de décoration pour une salle de séjour tradition avec un mur gris, un téléviseur fixé au mur, sol en béton ciré, une cheminée standard, un manteau de cheminée en pierre et un sol marron.
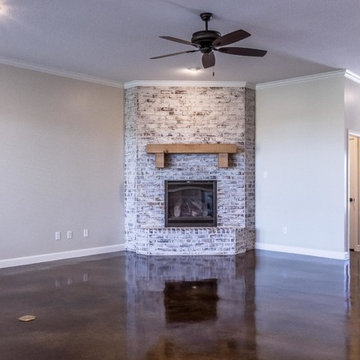
Brick-surround corner fireplace, wood mantle and stained concrete floors by Mark Payne Homes.
Acme Brick: Wrens Creek with a medium white mortar smear
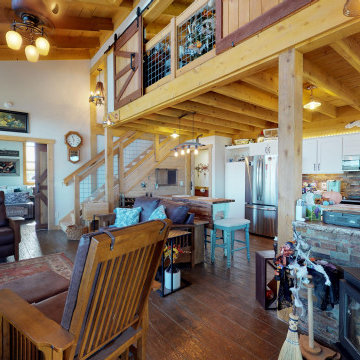
Open concept Living Room. Imagine Spending Time in the Room!
Exemple d'un salon montagne de taille moyenne et ouvert avec sol en béton ciré, un poêle à bois, un manteau de cheminée en pierre et un sol marron.
Exemple d'un salon montagne de taille moyenne et ouvert avec sol en béton ciré, un poêle à bois, un manteau de cheminée en pierre et un sol marron.
Idées déco de pièces à vivre avec sol en béton ciré et un sol marron
7



