Idées déco de pièces à vivre avec sol en béton ciré et un sol marron
Trier par :
Budget
Trier par:Populaires du jour
41 - 60 sur 964 photos
1 sur 3
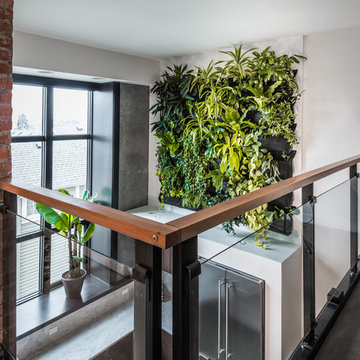
Photos by Andrew Giammarco Photography.
Cette image montre une salle de séjour design de taille moyenne et ouverte avec un mur blanc, sol en béton ciré, aucun téléviseur et un sol marron.
Cette image montre une salle de séjour design de taille moyenne et ouverte avec un mur blanc, sol en béton ciré, aucun téléviseur et un sol marron.
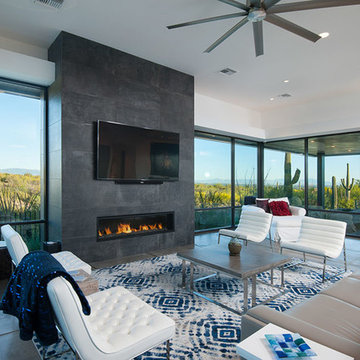
Cette image montre une grande salle de séjour design ouverte avec sol en béton ciré, une cheminée ribbon, un manteau de cheminée en carrelage, un téléviseur fixé au mur et un sol marron.
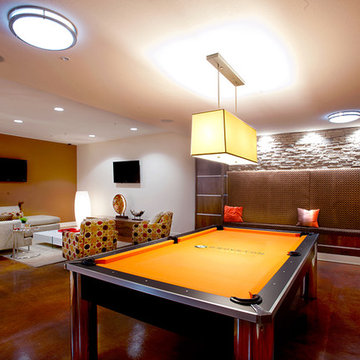
Cette photo montre une grande salle de séjour tendance ouverte avec salle de jeu, un mur orange, sol en béton ciré, un téléviseur fixé au mur, aucune cheminée et un sol marron.
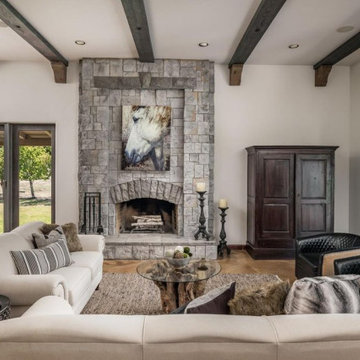
Open concept with exposed beam ceilings this staging incorporated layers of texture in neutral tones and fibers
Cette photo montre une salle de séjour méditerranéenne de taille moyenne et ouverte avec un mur blanc, sol en béton ciré, une cheminée standard, un manteau de cheminée en pierre, un téléviseur dissimulé, un sol marron et poutres apparentes.
Cette photo montre une salle de séjour méditerranéenne de taille moyenne et ouverte avec un mur blanc, sol en béton ciré, une cheminée standard, un manteau de cheminée en pierre, un téléviseur dissimulé, un sol marron et poutres apparentes.
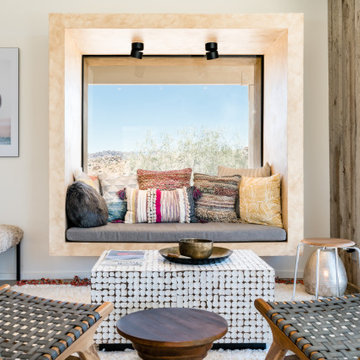
Exemple d'un salon sud-ouest américain de taille moyenne et ouvert avec une salle de réception, un mur beige, sol en béton ciré, une cheminée ribbon, un manteau de cheminée en bois, un téléviseur encastré et un sol marron.
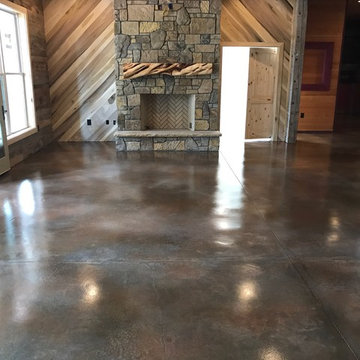
Cette photo montre une salle de séjour industrielle avec sol en béton ciré et un sol marron.
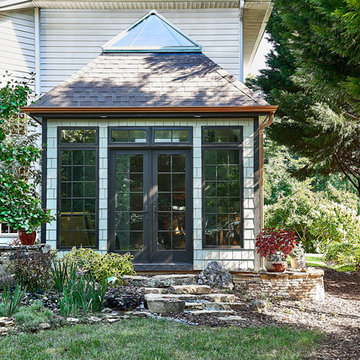
The new sunroom addition provides easy access to the gardens and acts as a year round transition space bring the outdoors in.
© Lassiter Photography
Cette image montre une petite véranda bohème avec sol en béton ciré, aucune cheminée, un plafond en verre et un sol marron.
Cette image montre une petite véranda bohème avec sol en béton ciré, aucune cheminée, un plafond en verre et un sol marron.
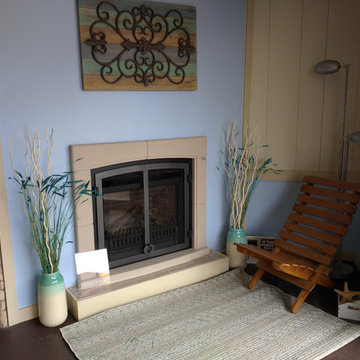
Beach Style Fireplace
Idée de décoration pour un salon marin de taille moyenne avec un mur bleu, sol en béton ciré, une cheminée standard, un manteau de cheminée en pierre et un sol marron.
Idée de décoration pour un salon marin de taille moyenne avec un mur bleu, sol en béton ciré, une cheminée standard, un manteau de cheminée en pierre et un sol marron.
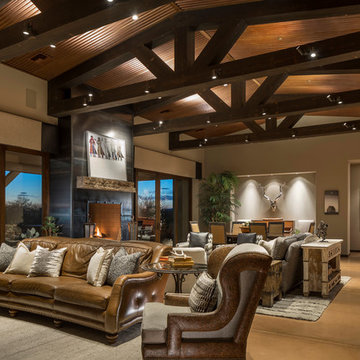
Idées déco pour un grand salon sud-ouest américain ouvert avec un mur beige, sol en béton ciré, une cheminée standard, un manteau de cheminée en métal, un téléviseur fixé au mur, une salle de réception et un sol marron.
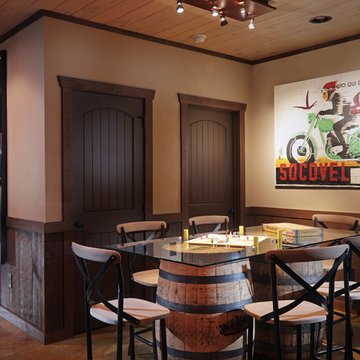
Exemple d'une salle de séjour montagne ouverte avec salle de jeu, un mur beige, sol en béton ciré et un sol marron.
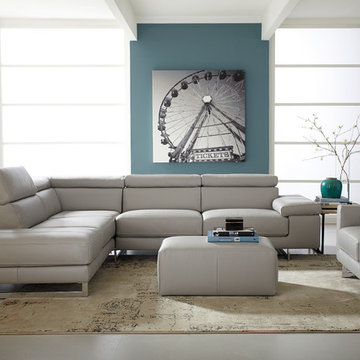
Cette photo montre un grand salon tendance fermé avec une salle de réception, un mur bleu, un sol marron, sol en béton ciré, aucune cheminée et aucun téléviseur.

We were commissioned to create a contemporary single-storey dwelling with four bedrooms, three main living spaces, gym and enough car spaces for up to 8 vehicles/workshop.
Due to the slope of the land the 8 vehicle garage/workshop was placed in a basement level which also contained a bathroom and internal lift shaft for transporting groceries and luggage.
The owners had a lovely northerly aspect to the front of home and their preference was to have warm bedrooms in winter and cooler living spaces in summer. So the bedrooms were placed at the front of the house being true north and the livings areas in the southern space. All living spaces have east and west glazing to achieve some sun in winter.
Being on a 3 acre parcel of land and being surrounded by acreage properties, the rear of the home had magical vista views especially to the east and across the pastured fields and it was imperative to take in these wonderful views and outlook.
We were very fortunate the owners provided complete freedom in the design, including the exterior finish. We had previously worked with the owners on their first home in Dural which gave them complete trust in our design ability to take this home. They also hired the services of a interior designer to complete the internal spaces selection of lighting and furniture.
The owners were truly a pleasure to design for, they knew exactly what they wanted and made my design process very smooth. Hornsby Council approved the application within 8 weeks with no neighbor objections. The project manager was as passionate about the outcome as I was and made the building process uncomplicated and headache free.
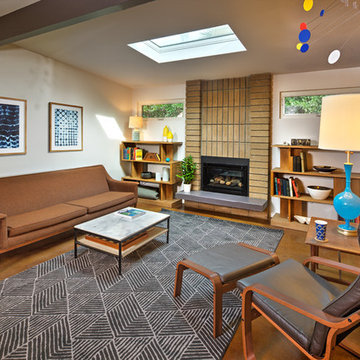
Cette image montre un salon vintage de taille moyenne et ouvert avec une bibliothèque ou un coin lecture, un mur blanc, sol en béton ciré, une cheminée standard, un manteau de cheminée en brique, un téléviseur encastré et un sol marron.
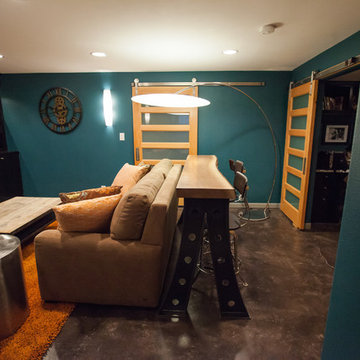
Debbie Schwab Photography
Aménagement d'une petite salle de cinéma contemporaine fermée avec un mur bleu, sol en béton ciré, un téléviseur fixé au mur et un sol marron.
Aménagement d'une petite salle de cinéma contemporaine fermée avec un mur bleu, sol en béton ciré, un téléviseur fixé au mur et un sol marron.
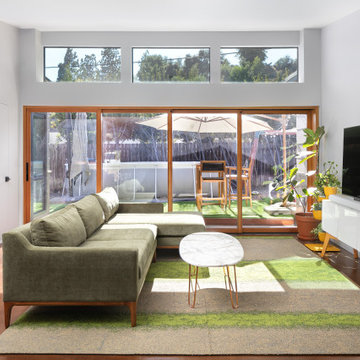
A Modern home that wished for more warmth...
An addition and reconstruction of approx. 750sq. area.
That included new kitchen, office, family room and back patio cover area.
The floors are polished concrete in a dark brown finish to inject additional warmth vs. the standard concrete gray most of us familiar with.
A huge 16' multi sliding door by La Cantina was installed, this door is aluminum clad (wood finish on the interior of the door).
The vaulted ceiling allowed us to incorporate an additional 3 picture windows above the sliding door for more afternoon light to penetrate the space.
Notice the hidden door to the office on the left, the SASS hardware (hidden interior hinges) and the lack of molding around the door makes it almost invisible.
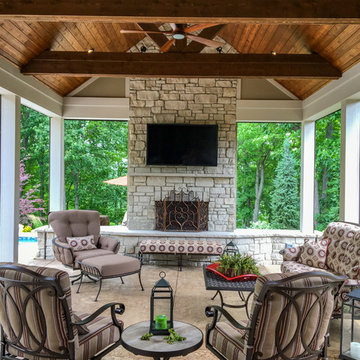
Custom complete home remodel in 2017. The bedrooms, bathrooms, living rooms, basement, dining room, and kitchen were all remodeled. There is a beautiful pool-side outdoor room addition with retractable screens that includes a fireplace, a kitchen, and a living room. On the outside of the outdoor room, there are steps that lead out to the beautiful patio next to the pool.

Legacy Timberframe Shell Package. Interior desgn and construction completed by my wife and I. Nice open floor plan, 34' celings. Alot of old repurposed material as well as barn remenants.
Photo credit of D.E. Grabenstien
Barn and Loft Frame Credit: G3 Contracting

This 2,500 square-foot home, combines the an industrial-meets-contemporary gives its owners the perfect place to enjoy their rustic 30- acre property. Its multi-level rectangular shape is covered with corrugated red, black, and gray metal, which is low-maintenance and adds to the industrial feel.
Encased in the metal exterior, are three bedrooms, two bathrooms, a state-of-the-art kitchen, and an aging-in-place suite that is made for the in-laws. This home also boasts two garage doors that open up to a sunroom that brings our clients close nature in the comfort of their own home.
The flooring is polished concrete and the fireplaces are metal. Still, a warm aesthetic abounds with mixed textures of hand-scraped woodwork and quartz and spectacular granite counters. Clean, straight lines, rows of windows, soaring ceilings, and sleek design elements form a one-of-a-kind, 2,500 square-foot home
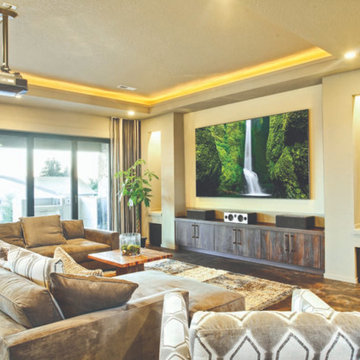
Inspiration pour un grand salon traditionnel ouvert avec un téléviseur fixé au mur, un sol marron, sol en béton ciré et un mur beige.
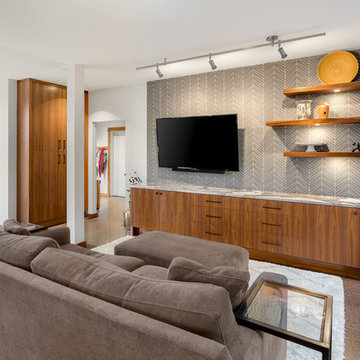
Portland Metro's Design and Build Firm | Photo Credit: Justin Krug
Cette image montre une salle de séjour design de taille moyenne et ouverte avec un mur gris, sol en béton ciré, aucune cheminée, un téléviseur fixé au mur et un sol marron.
Cette image montre une salle de séjour design de taille moyenne et ouverte avec un mur gris, sol en béton ciré, aucune cheminée, un téléviseur fixé au mur et un sol marron.
Idées déco de pièces à vivre avec sol en béton ciré et un sol marron
3



