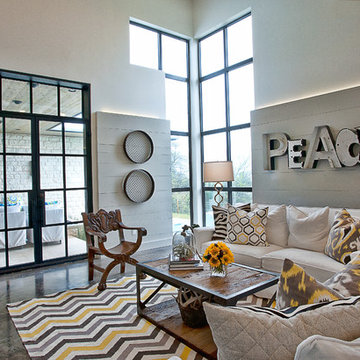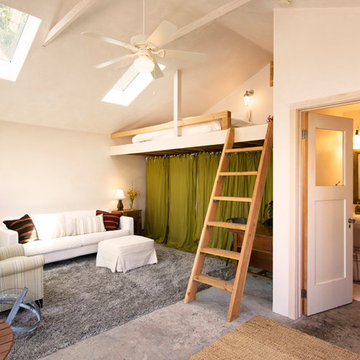Idées déco de pièces à vivre avec sol en béton ciré
Trier par :
Budget
Trier par:Populaires du jour
1 - 20 sur 211 photos
1 sur 3
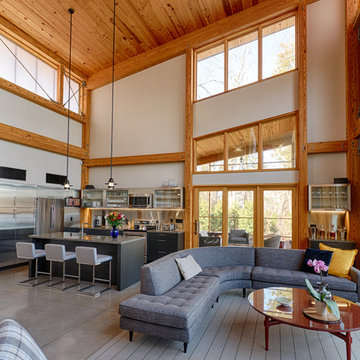
Hugh Lofting Timber Framing (HLTF) manufactured and installed the Southern Yellow Pine glued-laminated (glulams) beams and the Douglas Fir lock deck T&G in this modern house in Centreville, MD. HLTF worked closely with Torchio Architects to develop the steel connection designs and the overall glulam strategy for the project.
Photos by: Steve Buchanan Photography
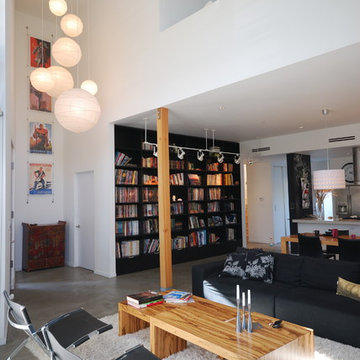
DLFstudio ©
Idées déco pour un salon moderne ouvert avec sol en béton ciré, une bibliothèque ou un coin lecture, un mur blanc, une cheminée standard, un manteau de cheminée en carrelage et canapé noir.
Idées déco pour un salon moderne ouvert avec sol en béton ciré, une bibliothèque ou un coin lecture, un mur blanc, une cheminée standard, un manteau de cheminée en carrelage et canapé noir.

Ground up project featuring an aluminum storefront style window system that connects the interior and exterior spaces. Modern design incorporates integral color concrete floors, Boffi cabinets, two fireplaces with custom stainless steel flue covers. Other notable features include an outdoor pool, solar domestic hot water system and custom Honduran mahogany siding and front door.
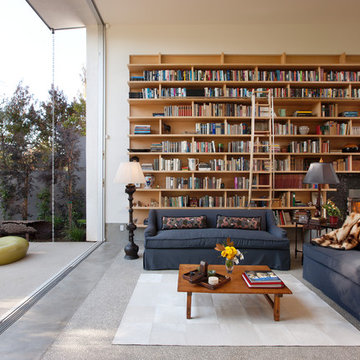
Massive glass pocket doors full open up for indoor-outdoor living typical of Venice Beach.
Photo: Jim Bartsch
Aménagement d'un petit salon moderne ouvert avec une bibliothèque ou un coin lecture, un mur blanc, sol en béton ciré, une cheminée standard et un manteau de cheminée en pierre.
Aménagement d'un petit salon moderne ouvert avec une bibliothèque ou un coin lecture, un mur blanc, sol en béton ciré, une cheminée standard et un manteau de cheminée en pierre.

With a compact form and several integrated sustainable systems, the Capitol Hill Residence achieves the client’s goals to maximize the site’s views and resources while responding to its micro climate. Some of the sustainable systems are architectural in nature. For example, the roof rainwater collects into a steel entry water feature, day light from a typical overcast Seattle sky penetrates deep into the house through a central translucent slot, and exterior mounted mechanical shades prevent excessive heat gain without sacrificing the view. Hidden systems affect the energy consumption of the house such as the buried geothermal wells and heat pumps that aid in both heating and cooling, and a 30 panel photovoltaic system mounted on the roof feeds electricity back to the grid.
The minimal foundation sits within the footprint of the previous house, while the upper floors cantilever off the foundation as if to float above the front entry water feature and surrounding landscape. The house is divided by a sloped translucent ceiling that contains the main circulation space and stair allowing daylight deep into the core. Acrylic cantilevered treads with glazed guards and railings keep the visual appearance of the stair light and airy allowing the living and dining spaces to flow together.
While the footprint and overall form of the Capitol Hill Residence were shaped by the restrictions of the site, the architectural and mechanical systems at work define the aesthetic. Working closely with a team of engineers, landscape architects, and solar designers we were able to arrive at an elegant, environmentally sustainable home that achieves the needs of the clients, and fits within the context of the site and surrounding community.
(c) Steve Keating Photography
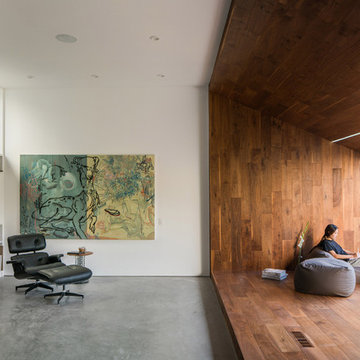
Aménagement d'une salle de séjour moderne avec un mur blanc, sol en béton ciré et un sol gris.
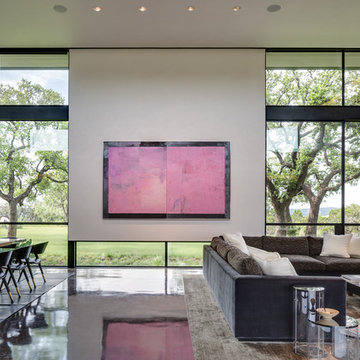
Robert Reck
Cette photo montre un salon tendance ouvert avec un mur blanc, sol en béton ciré et une salle de réception.
Cette photo montre un salon tendance ouvert avec un mur blanc, sol en béton ciré et une salle de réception.

Idées déco pour un grand salon sud-ouest américain ouvert avec un mur blanc, une cheminée ribbon, un manteau de cheminée en béton, une salle de réception, aucun téléviseur, sol en béton ciré et un sol gris.
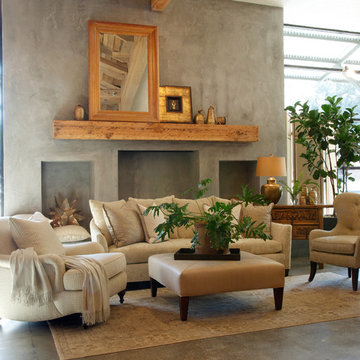
Showroom display designed by designer and proprietor Nan Tofanelli. Asian elements mixed with modern. Chunghong Chang art.
Steve Burns Photography
Idée de décoration pour un salon tradition avec sol en béton ciré et éclairage.
Idée de décoration pour un salon tradition avec sol en béton ciré et éclairage.
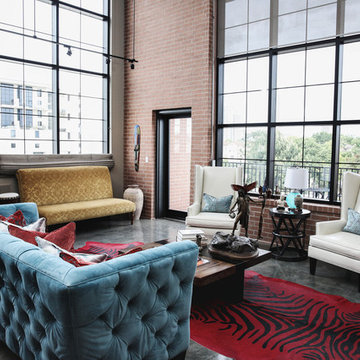
Jon McConnell Photography
Réalisation d'un grand salon urbain avec une salle de réception, un mur beige, sol en béton ciré et aucun téléviseur.
Réalisation d'un grand salon urbain avec une salle de réception, un mur beige, sol en béton ciré et aucun téléviseur.
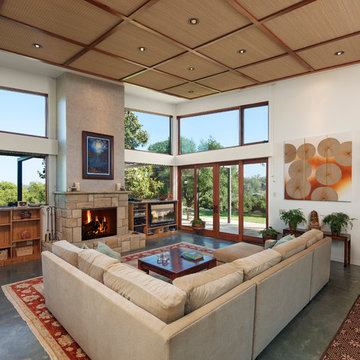
Idées déco pour un grand salon contemporain ouvert avec une salle de réception, un mur blanc, sol en béton ciré, une cheminée standard, un manteau de cheminée en pierre et un téléviseur indépendant.
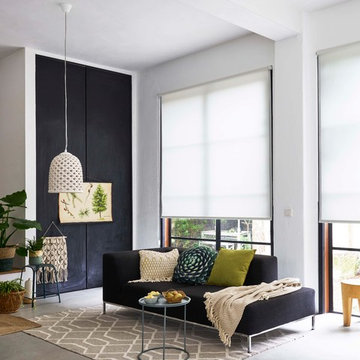
Hvad kan man få for 6 plastikflasker? 9 kr. i flaskepant eller 1 kvm rullegardin. Vi har skabt 6 nye rullegardiner produceret udelukkende af genanvendte plastikflasker som er indleveret til genbrug. Serien Planet er derfor certificeret både Greenguard gold og Cradle2Cradle bronze.
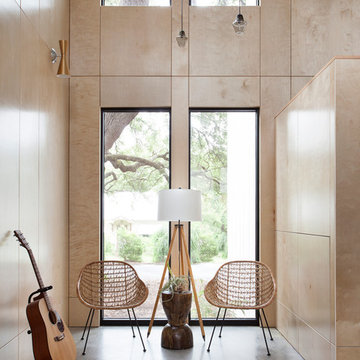
Ryann Ford Photography
Exemple d'un salon tendance ouvert et de taille moyenne avec sol en béton ciré, une salle de musique, un mur marron, aucune cheminée, aucun téléviseur et un sol gris.
Exemple d'un salon tendance ouvert et de taille moyenne avec sol en béton ciré, une salle de musique, un mur marron, aucune cheminée, aucun téléviseur et un sol gris.
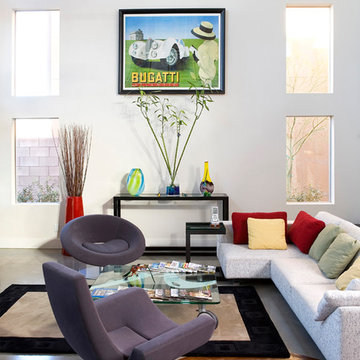
Photos: jimkdecker.com
Cette photo montre un salon tendance avec un mur blanc et sol en béton ciré.
Cette photo montre un salon tendance avec un mur blanc et sol en béton ciré.
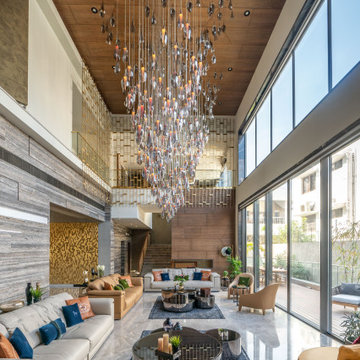
Cette image montre un salon design ouvert avec un mur blanc, sol en béton ciré et un sol gris.
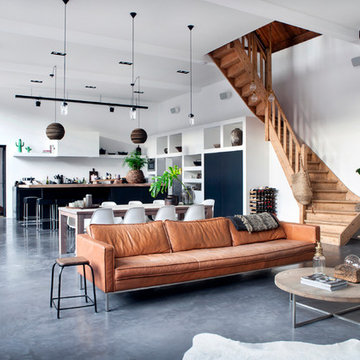
Photo credits: Brigitte Kroone
Idée de décoration pour un grand salon urbain fermé avec une salle de musique, sol en béton ciré, un téléviseur fixé au mur, un mur blanc et un sol gris.
Idée de décoration pour un grand salon urbain fermé avec une salle de musique, sol en béton ciré, un téléviseur fixé au mur, un mur blanc et un sol gris.
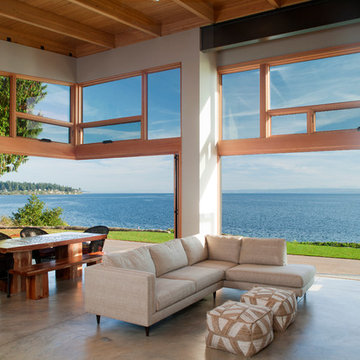
Inspiration pour un salon design de taille moyenne et ouvert avec un mur gris, une cheminée standard et sol en béton ciré.
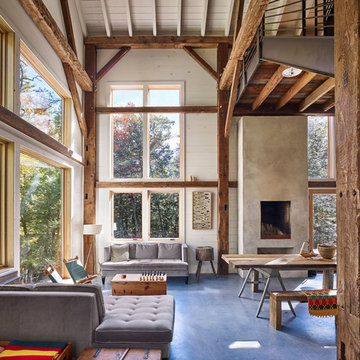
Todd Mason
Aménagement d'un salon montagne ouvert avec un mur blanc, sol en béton ciré et éclairage.
Aménagement d'un salon montagne ouvert avec un mur blanc, sol en béton ciré et éclairage.
Idées déco de pièces à vivre avec sol en béton ciré
1




