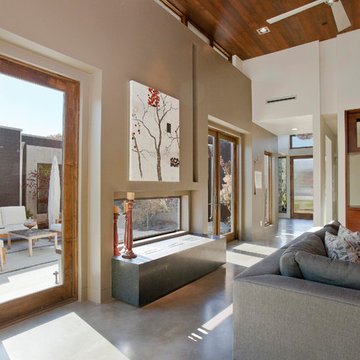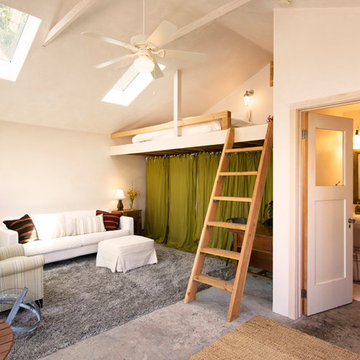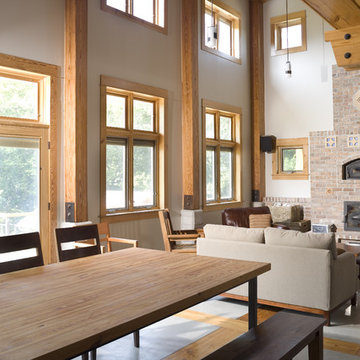Idées déco de pièces à vivre avec sol en béton ciré
Trier par :
Budget
Trier par:Populaires du jour
81 - 100 sur 211 photos
1 sur 3
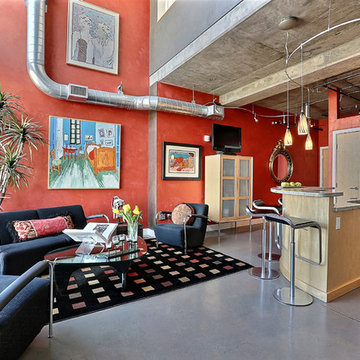
Denver Image Photography - Tahvory and Billy Bunting
Aménagement d'un salon industriel avec sol en béton ciré.
Aménagement d'un salon industriel avec sol en béton ciré.
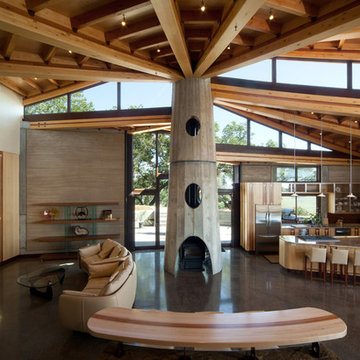
Elliott Johnson
Idées déco pour une salle de séjour éclectique ouverte avec un mur beige, sol en béton ciré et un téléviseur fixé au mur.
Idées déco pour une salle de séjour éclectique ouverte avec un mur beige, sol en béton ciré et un téléviseur fixé au mur.
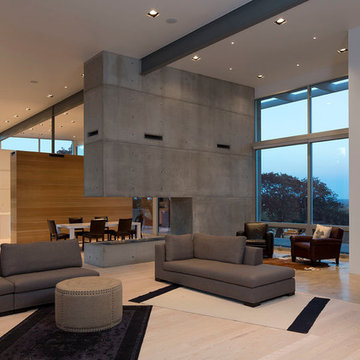
Photo by Paul Bardagjy
Cette photo montre un très grand salon tendance ouvert avec sol en béton ciré, un mur blanc, une cheminée d'angle, un manteau de cheminée en béton et aucun téléviseur.
Cette photo montre un très grand salon tendance ouvert avec sol en béton ciré, un mur blanc, une cheminée d'angle, un manteau de cheminée en béton et aucun téléviseur.

Cette photo montre un grand salon industriel ouvert avec un mur rouge, sol en béton ciré, un sol bleu, un plafond voûté et un mur en parement de brique.
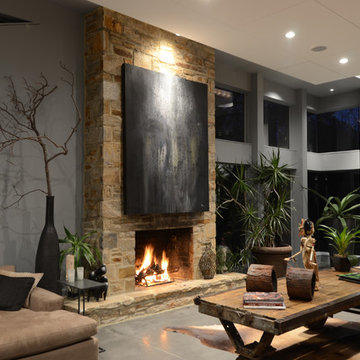
Inspiration pour un grand salon design ouvert avec un mur gris, sol en béton ciré, une cheminée standard, un manteau de cheminée en pierre, aucun téléviseur et un sol gris.

With a compact form and several integrated sustainable systems, the Capitol Hill Residence achieves the client’s goals to maximize the site’s views and resources while responding to its micro climate. Some of the sustainable systems are architectural in nature. For example, the roof rainwater collects into a steel entry water feature, day light from a typical overcast Seattle sky penetrates deep into the house through a central translucent slot, and exterior mounted mechanical shades prevent excessive heat gain without sacrificing the view. Hidden systems affect the energy consumption of the house such as the buried geothermal wells and heat pumps that aid in both heating and cooling, and a 30 panel photovoltaic system mounted on the roof feeds electricity back to the grid.
The minimal foundation sits within the footprint of the previous house, while the upper floors cantilever off the foundation as if to float above the front entry water feature and surrounding landscape. The house is divided by a sloped translucent ceiling that contains the main circulation space and stair allowing daylight deep into the core. Acrylic cantilevered treads with glazed guards and railings keep the visual appearance of the stair light and airy allowing the living and dining spaces to flow together.
While the footprint and overall form of the Capitol Hill Residence were shaped by the restrictions of the site, the architectural and mechanical systems at work define the aesthetic. Working closely with a team of engineers, landscape architects, and solar designers we were able to arrive at an elegant, environmentally sustainable home that achieves the needs of the clients, and fits within the context of the site and surrounding community.
(c) Steve Keating Photography
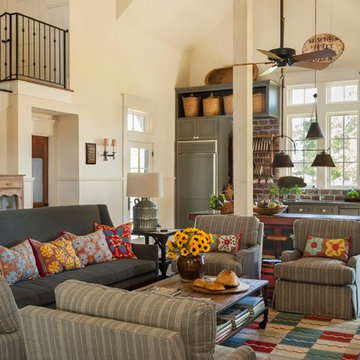
Cette image montre un salon rustique ouvert avec une salle de réception, un mur beige, sol en béton ciré, aucune cheminée et éclairage.

Idées déco pour un grand salon mansardé ou avec mezzanine contemporain avec un mur gris, sol en béton ciré, aucune cheminée et un sol gris.
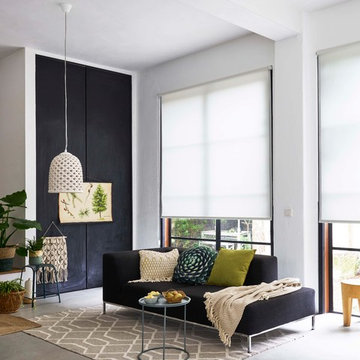
Hvad kan man få for 6 plastikflasker? 9 kr. i flaskepant eller 1 kvm rullegardin. Vi har skabt 6 nye rullegardiner produceret udelukkende af genanvendte plastikflasker som er indleveret til genbrug. Serien Planet er derfor certificeret både Greenguard gold og Cradle2Cradle bronze.
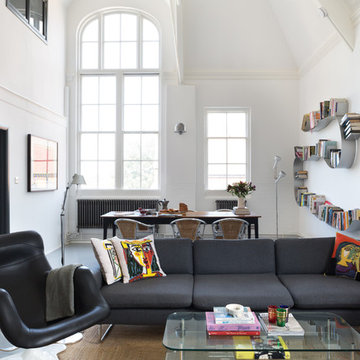
Paul Craig ©Paul Craig 2014 All Rights Reserved. Interior Design - Trunk Creative
Idée de décoration pour un salon urbain ouvert avec une bibliothèque ou un coin lecture, un mur blanc, sol en béton ciré et aucune cheminée.
Idée de décoration pour un salon urbain ouvert avec une bibliothèque ou un coin lecture, un mur blanc, sol en béton ciré et aucune cheminée.
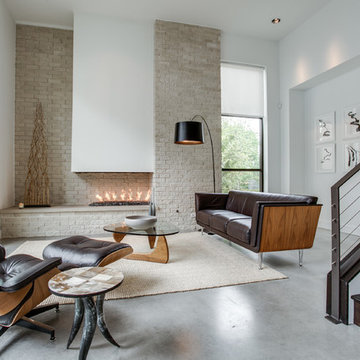
Shoot2Sell.net
Idées déco pour un salon contemporain avec sol en béton ciré, un mur blanc et un escalier.
Idées déco pour un salon contemporain avec sol en béton ciré, un mur blanc et un escalier.
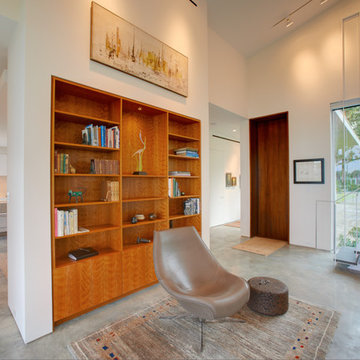
Bruce Cole Photography
Aménagement d'un salon moderne avec sol en béton ciré.
Aménagement d'un salon moderne avec sol en béton ciré.
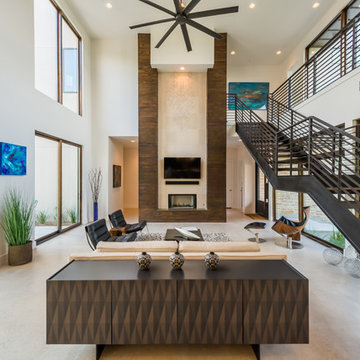
Idée de décoration pour un salon design ouvert avec un mur blanc et sol en béton ciré.
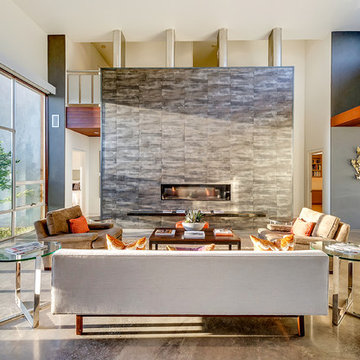
J. Ryan Caruthers
Inspiration pour un salon design ouvert avec une salle de réception, un mur blanc, sol en béton ciré et une cheminée ribbon.
Inspiration pour un salon design ouvert avec une salle de réception, un mur blanc, sol en béton ciré et une cheminée ribbon.
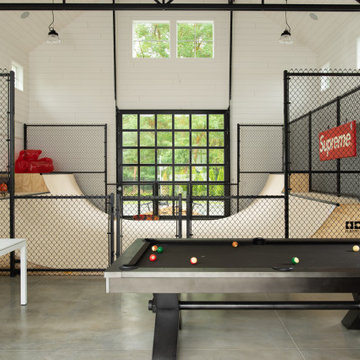
Inspiration pour une salle de séjour rustique avec un mur blanc, sol en béton ciré, un sol gris, un plafond voûté et du lambris de bois.
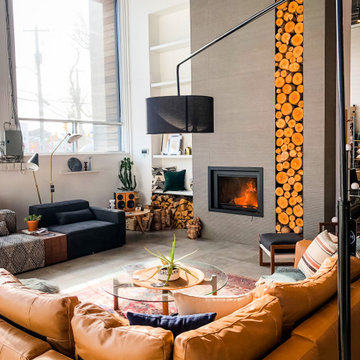
Idées déco pour un grand salon industriel ouvert avec une salle de réception, un mur blanc, sol en béton ciré, une cheminée standard, un manteau de cheminée en carrelage, aucun téléviseur et un sol gris.
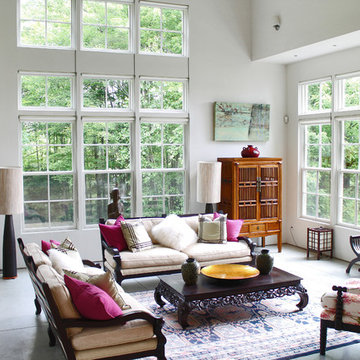
Photo: Laura Garner © 2013 Houzz
Design: GKW Working Design, Inc.
Réalisation d'un salon bohème avec sol en béton ciré et un mur blanc.
Réalisation d'un salon bohème avec sol en béton ciré et un mur blanc.
Idées déco de pièces à vivre avec sol en béton ciré
5




