Idées déco de pièces à vivre avec sol en stratifié et différents habillages de murs
Trier par :
Budget
Trier par:Populaires du jour
81 - 100 sur 1 638 photos
1 sur 3
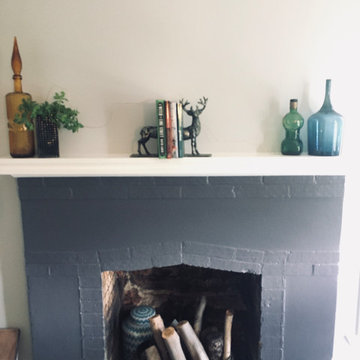
Feature Fireplace
Exemple d'un petit salon éclectique en bois fermé avec un mur gris, sol en stratifié, une cheminée standard et un manteau de cheminée en brique.
Exemple d'un petit salon éclectique en bois fermé avec un mur gris, sol en stratifié, une cheminée standard et un manteau de cheminée en brique.
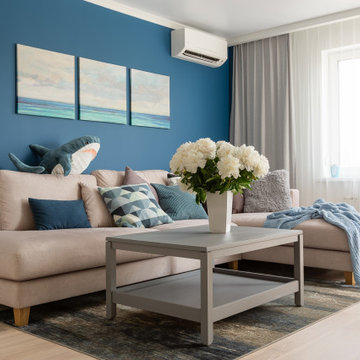
Капитальный ремонт двухкомнатной квартиры 70,39
Aménagement d'un salon blanc et bois contemporain de taille moyenne avec une salle de réception, un mur bleu, sol en stratifié, aucune cheminée, un téléviseur fixé au mur, un sol marron et du papier peint.
Aménagement d'un salon blanc et bois contemporain de taille moyenne avec une salle de réception, un mur bleu, sol en stratifié, aucune cheminée, un téléviseur fixé au mur, un sol marron et du papier peint.
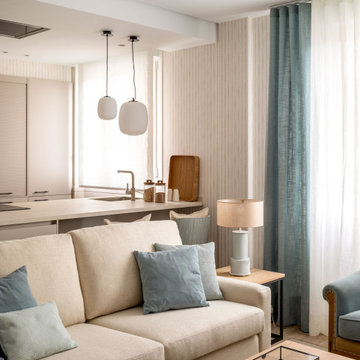
Idées déco pour un petit salon beige et blanc bord de mer ouvert avec une bibliothèque ou un coin lecture, sol en stratifié, aucune cheminée, un téléviseur fixé au mur, un sol beige et du papier peint.

Aménagement d'un salon contemporain de taille moyenne et ouvert avec un mur blanc, sol en stratifié, une cheminée standard, un manteau de cheminée en bois, un téléviseur fixé au mur, un sol marron, un plafond décaissé et du lambris.
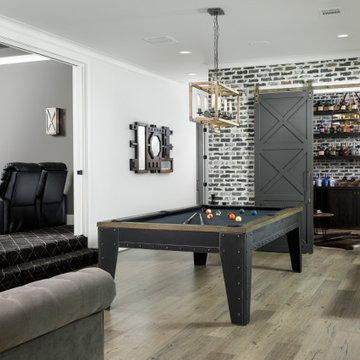
Idées déco pour une grande salle de séjour classique fermée avec un mur blanc, sol en stratifié, un sol gris, salle de jeu et un mur en parement de brique.
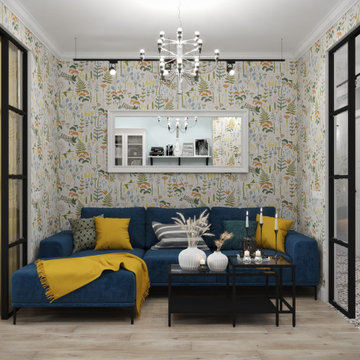
Idées déco pour un petit salon scandinave avec une salle de réception, sol en stratifié, un téléviseur indépendant et du papier peint.
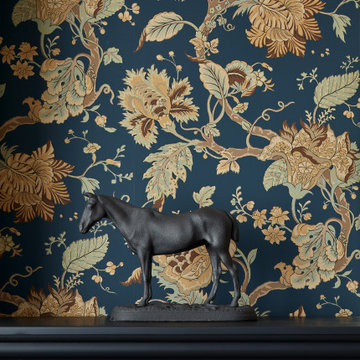
Inspiration pour un grand salon traditionnel avec un bar de salon, un mur bleu, sol en stratifié, aucune cheminée, un téléviseur fixé au mur, un sol marron, un plafond décaissé et du papier peint.
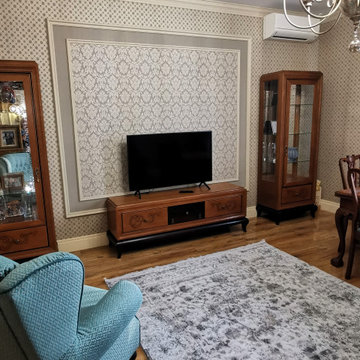
Симметрия и органичность в расположении мебели, строгие линии и неброские узоры и изысканные детали позволили организовать уютное и сдержанное классическое пространство. А выбранная цветовая палитра в отделочных материалах и текстиле наполнила интерьер элегантностью и привлекательностью.
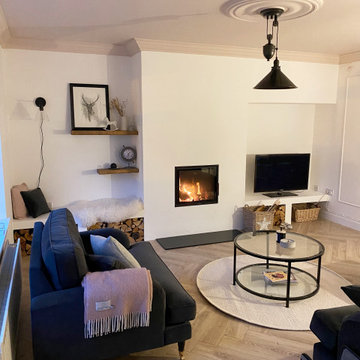
A living room designed in a scandi rustic style featuring an inset wood burning stove, a shelved alcove on one side with log storage undernaeath and a TV shelf on the other side with further log storage and a media box below. The flooring is a light herringbone laminate and the ceiling, coving and ceiling rose are painted Farrow and Ball 'Calamine' to add interest to the room and tie in with the accented achromatic colour scheme of white, grey and pink. The velvet loveseat and sofa add an element of luxury to the room making it a more formal seating area, further enhanced by the picture moulding panelling applied to the white walls.
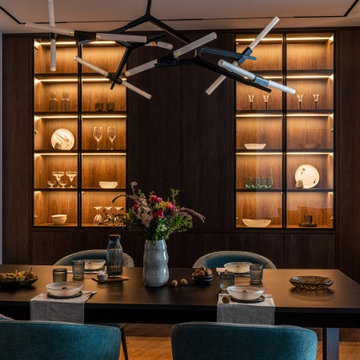
Гостиная в скандинавском стиле. Сочетание серого, синего, малинового и коричневого. Оригинальные светильники.
Living room in Scandinavian style. A combination of gray, blue, raspberry and brown. Original lamps.

New Studio Apartment - beachside living, indoor outdoor flow. Simplicity of form and materials
Aménagement d'une salle de séjour bord de mer de taille moyenne et ouverte avec un mur marron, sol en stratifié, un téléviseur fixé au mur, un sol beige, poutres apparentes et du lambris.
Aménagement d'une salle de séjour bord de mer de taille moyenne et ouverte avec un mur marron, sol en stratifié, un téléviseur fixé au mur, un sol beige, poutres apparentes et du lambris.
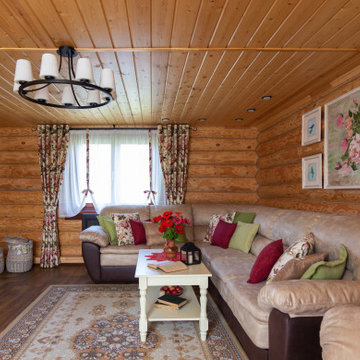
Aménagement d'un salon campagne en bois avec sol en stratifié, une cheminée standard, un manteau de cheminée en bois, un téléviseur fixé au mur, un sol marron et un plafond en lambris de bois.
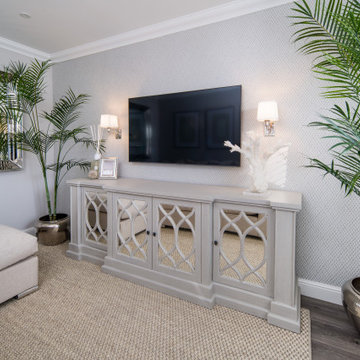
Earlier this year we completed a kitchen, lounge and bedroom refurbishment on behalf of our lovely client, and felt honoured to be called back to also refurbish their dining room into a cosy snug area recently.
When designing the space, we wanted to repeat similar materials, colours and themes that were in the other refurbished areas so that our client's property had flow and harmony.
We replaced the flooring throughout the house and incorporated a gorgeous sisal rug made from the same material as the main lounge and had the space painted in the same colour as the hallway and had a feature wall installed to provide tantalising texture.
Before doing this, we had the side window safely boarded up so that wall lights could be installed and so that the room regained it's symmetry.
Previously, the window provided only a restricted amount of day light due to the neighbouring property obstructing light, and hence, was redundant of it's primary function.
We decided to install wall lights each side of the television to provide additional lighting that did not obstruct the view of the TV.
Overall, the space was transformed into an indulgent yet gloriously cosy room, perfect for snuggling up, watching a film and welcoming those winter nights in.
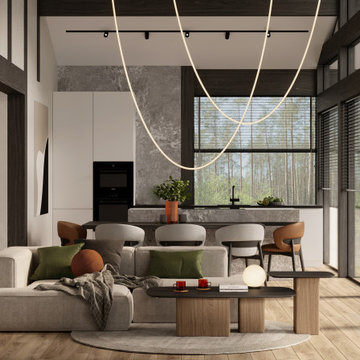
Exemple d'un salon tendance de taille moyenne et ouvert avec une salle de réception, un mur blanc, sol en stratifié, aucune cheminée, un téléviseur fixé au mur, un sol beige, du papier peint et poutres apparentes.
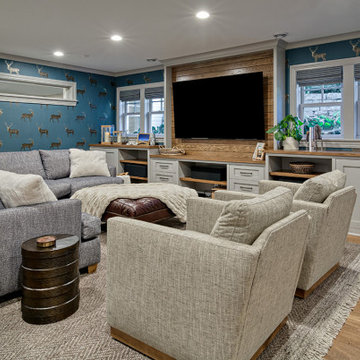
Handsome, great looking lower level space with fantastic wet bar for entertaining of all kinds.
Cette photo montre une grande salle de séjour chic ouverte avec un bar de salon, un mur gris, sol en stratifié, un téléviseur fixé au mur, un sol marron et du papier peint.
Cette photo montre une grande salle de séjour chic ouverte avec un bar de salon, un mur gris, sol en stratifié, un téléviseur fixé au mur, un sol marron et du papier peint.
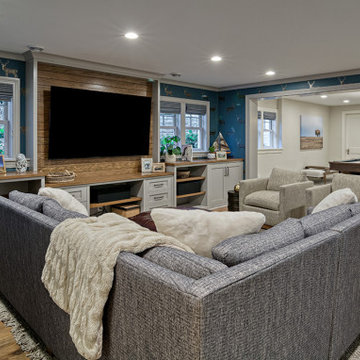
Handsome, great looking lower level space with fantastic wet bar for entertaining of all kinds.
Idées déco pour une grande salle de séjour classique ouverte avec un bar de salon, un mur gris, sol en stratifié, un téléviseur fixé au mur, un sol marron et du papier peint.
Idées déco pour une grande salle de séjour classique ouverte avec un bar de salon, un mur gris, sol en stratifié, un téléviseur fixé au mur, un sol marron et du papier peint.
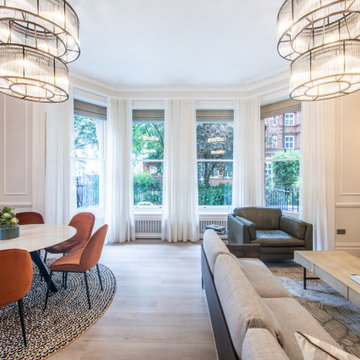
Cette image montre un salon traditionnel de taille moyenne et ouvert avec un mur beige, sol en stratifié, une cheminée standard, un manteau de cheminée en pierre, un téléviseur fixé au mur, un sol beige, du lambris et éclairage.
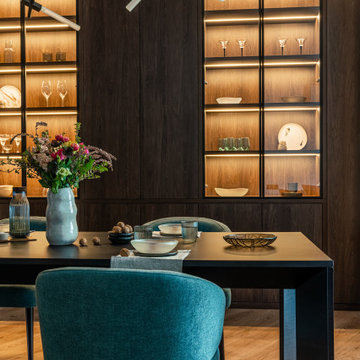
Гостиная в скандинавском стиле. Сочетание серого, синего, малинового и коричневого. Оригинальные светильники.
Living room in Scandinavian style. A combination of gray, blue, raspberry and brown. Original lamps.
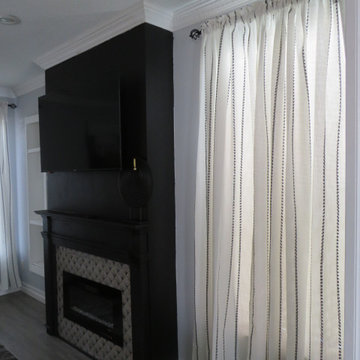
Aménagement d'un petit salon éclectique en bois fermé avec une salle de réception, un mur blanc, sol en stratifié, une cheminée standard, un manteau de cheminée en carrelage, un téléviseur fixé au mur, un sol gris et un plafond en bois.
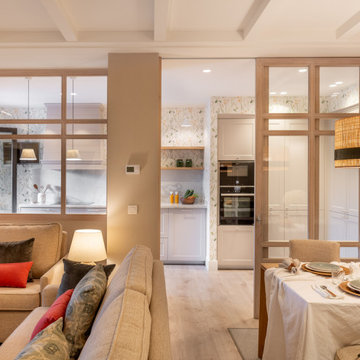
Reforma integral Sube Interiorismo www.subeinteriorismo.com
Biderbost Photo
Exemple d'un salon chic de taille moyenne et ouvert avec une bibliothèque ou un coin lecture, un mur gris, sol en stratifié, aucune cheminée, un sol marron, un plafond décaissé et du papier peint.
Exemple d'un salon chic de taille moyenne et ouvert avec une bibliothèque ou un coin lecture, un mur gris, sol en stratifié, aucune cheminée, un sol marron, un plafond décaissé et du papier peint.
Idées déco de pièces à vivre avec sol en stratifié et différents habillages de murs
5



