Idées déco de pièces à vivre avec sol en stratifié et différents habillages de murs
Trier par :
Budget
Trier par:Populaires du jour
101 - 120 sur 1 638 photos
1 sur 3
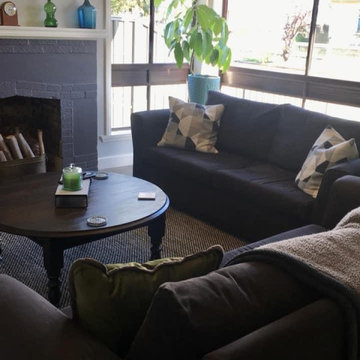
The window is another feature of this room
Aménagement d'un petit salon éclectique en bois fermé avec un mur gris, sol en stratifié, une cheminée standard et un manteau de cheminée en brique.
Aménagement d'un petit salon éclectique en bois fermé avec un mur gris, sol en stratifié, une cheminée standard et un manteau de cheminée en brique.
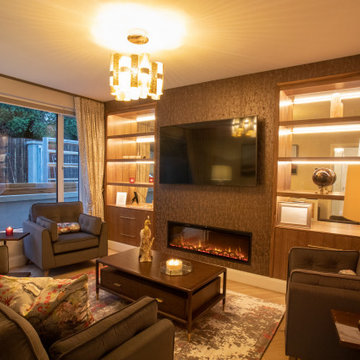
A space that is well illuminated is the key to having a comfortable space where you want to spend time in. In this rich and opulent living room, we add that comfort and illumination with the use of the lighting in this fabulous bespoke unit.
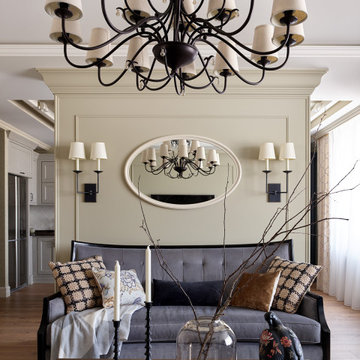
Exemple d'un grand salon gris et blanc chic avec un bar de salon, un mur bleu, sol en stratifié, aucune cheminée, un téléviseur fixé au mur, un sol marron, un plafond décaissé, du papier peint et éclairage.

This expansive contemporary home encompasses four levels with generously proportioned rooms throughout. The brief was to keep the clean minimal look but infuse with colour and texture to create a cosy and welcoming home.
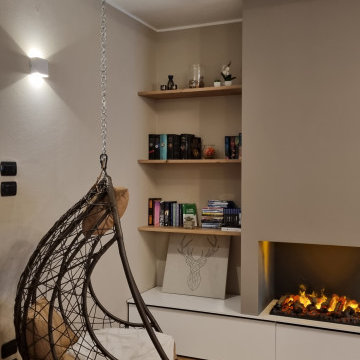
“Il mix fra modernità e tradizione vi permetterà di creare spazi eleganti, caldi e accoglienti. ”
Questa giovane coppia, ci ha affidato le chiavi della loro zona soggiorno/cucina, con l’obbiettivo di ottenere un ambiente contemporaneo con accenni al rustico;
la zona nonostante abbia delle aperture molto ampie non prende mai la luce diretta del sole a causa della sua esposizione, quindi l’obbiettivo era cercare di non rendere cupo l’ambiente rispettando il loro desiderio di stile.
Vi erano poi due richieste fondamentali: come fare a rendere quel grosso pilastro parte dell’ambiente che proprio non piace, e come rendere utile la nicchia a lato della scala che porta al piano di sopra...
Abbiamo progettato ogni singolo dettaglio, rimanendo sempre attenti al budget messo a disposizione dai clienti, uscendo anche dagli schemi quando necessario per dare maggior carattere a questa villetta.
Un must del progetto è sicuramente in camino ad acqua, con un effetto molto bello, permette anche a chi non ha la possibilità fisica di godere di un vero e proprio fuoco.
Il nostro primo obbiettivo era quella di realizzare i loro desideri, per farli sentire a casa!
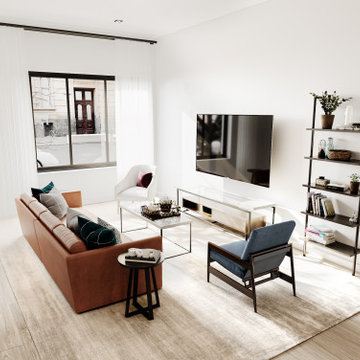
Cette image montre une petite salle de séjour traditionnelle fermée avec un mur blanc, sol en stratifié, un téléviseur fixé au mur, un sol beige, un plafond à caissons et du lambris de bois.
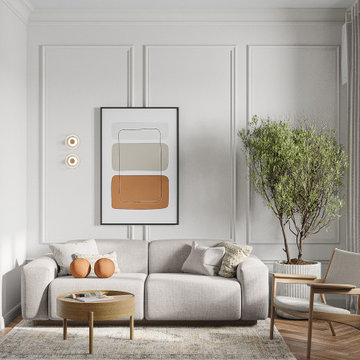
Idée de décoration pour un salon blanc et bois design de taille moyenne et ouvert avec une salle de réception, un mur blanc, sol en stratifié, aucune cheminée, un téléviseur fixé au mur, un sol beige, un plafond décaissé et du papier peint.
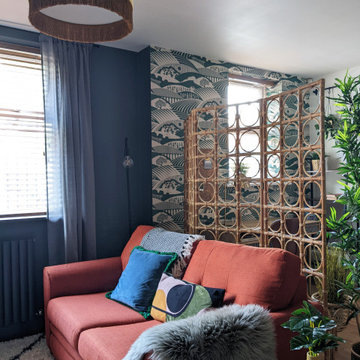
Orange sofa in open plan living space.
Cette photo montre un salon rétro de taille moyenne et ouvert avec un mur bleu, sol en stratifié, un téléviseur encastré et du papier peint.
Cette photo montre un salon rétro de taille moyenne et ouvert avec un mur bleu, sol en stratifié, un téléviseur encastré et du papier peint.
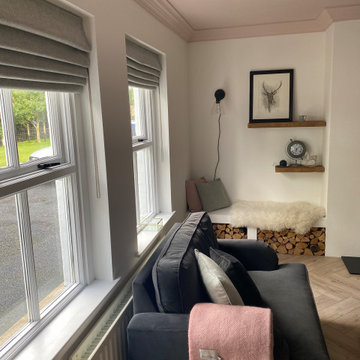
A living room designed in a scandi rustic style featuring an inset wood burning stove, a shelved alcove on one side with log storage undernaeath and a TV shelf on the other side with further log storage and a media box below. The flooring is a light herringbone laminate and the ceiling, coving and ceiling rose are painted Farrow and Ball 'Calamine' to add interest to the room and tie in with the accented achromatic colour scheme of white, grey and pink. The velvet loveseat and sofa add an element of luxury to the room making it a more formal seating area, further enhanced by the picture moulding panelling applied to the white walls.
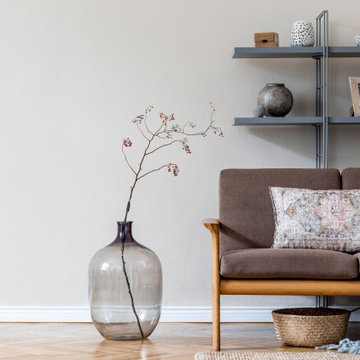
Unverkennbar für den Japandi-Stil sind sparsam eingesetzte Möbelstücke in schlichten Formen. Im Japandi-Stil werden Möbel eingesetzt wie Schmuckstücke. Sie sollen eine Persönlichkeit haben und nicht von dem Wesentlichen ablenken. So kommt Ihr neuer Fußboden besonders gut zur Geltung. Fordern Sie noch heute Ihr kostenloses und individuelles Festpreisangebot an und wählen Sie aus über 100 Markenböden Ihren neuen Lieblingsboden aus Laminat, Vinyl, Parkett oder Linoleum aus.
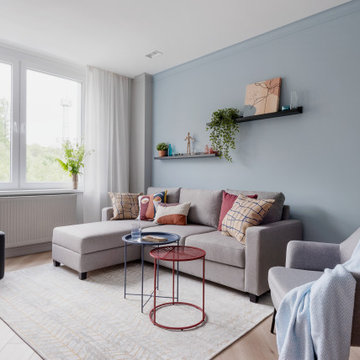
Cette photo montre un salon gris et blanc tendance de taille moyenne avec un mur gris, sol en stratifié, un téléviseur fixé au mur, un sol beige et du lambris.

Idées déco pour un salon gris et blanc contemporain de taille moyenne avec un mur blanc, sol en stratifié, un téléviseur fixé au mur, un sol beige, du lambris, éclairage, une bibliothèque ou un coin lecture, un plafond décaissé et aucune cheminée.
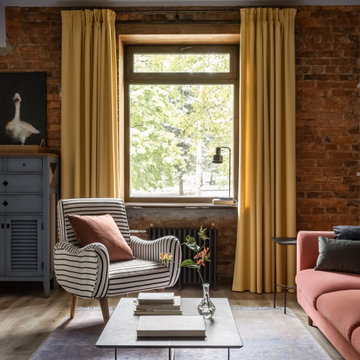
Cette photo montre un salon de taille moyenne avec un mur marron, sol en stratifié, un sol beige, poutres apparentes et un mur en parement de brique.

Reforma integral Sube Interiorismo www.subeinteriorismo.com
Biderbost Photo
Inspiration pour un salon traditionnel ouvert avec une bibliothèque ou un coin lecture, un mur vert, sol en stratifié, un téléviseur encastré, un sol beige et du papier peint.
Inspiration pour un salon traditionnel ouvert avec une bibliothèque ou un coin lecture, un mur vert, sol en stratifié, un téléviseur encastré, un sol beige et du papier peint.
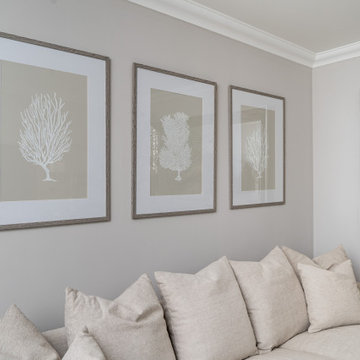
Earlier this year we completed a kitchen, lounge and bedroom refurbishment on behalf of our lovely client, and felt honoured to be called back to also refurbish their dining room into a cosy snug area recently.
When designing the space, we wanted to repeat similar materials, colours and themes that were in the other refurbished areas so that our client's property had flow and harmony.
We replaced the flooring throughout the house and incorporated a gorgeous sisal rug made from the same material as the main lounge and had the space painted in the same colour as the hallway and had a feature wall installed to provide tantalising texture.
Before doing this, we had the side window safely boarded up so that wall lights could be installed and so that the room regained it's symmetry.
Previously, the window provided only a restricted amount of day light due to the neighbouring property obstructing light, and hence, was redundant of it's primary function.
We decided to install wall lights each side of the television to provide additional lighting that did not obstruct the view of the TV.
Overall, the space was transformed into an indulgent yet gloriously cosy room, perfect for snuggling up, watching a film and welcoming those winter nights in.
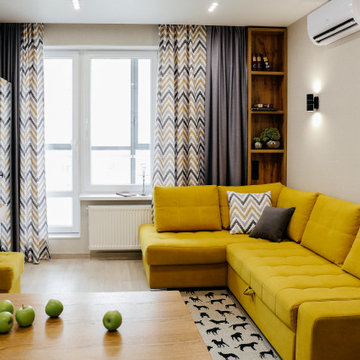
Небольшая квартира-студия для молодой пары. При проектировании главным пожеланием был функционал и ничего лишнего. При этом хотелось придать яркости и индивидуальности этим скромным квадратным метрам.
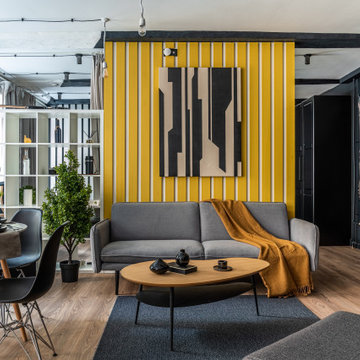
Современный дизайн интерьера гостиной, контрастные цвета, скандинавский стиль. Сочетание белого, черного и желтого. Желтые панели, серый диван. Пример сервировки стола, цветы. Гамак.

Our clients were keen to get more from this space. They didn't use the pool so were looking for a space that they could get more use out of. Big entertainers they wanted a multifunctional space that could accommodate many guests at a time. The space has be redesigned to incorporate a home bar area, large dining space and lounge and sitting space as well as dance floor.
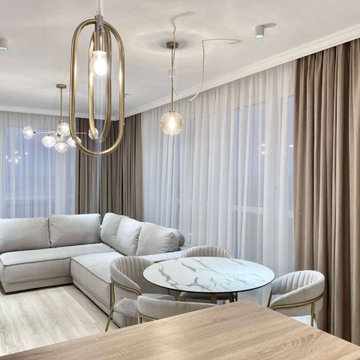
Современный ремонт однокомнатной квартиры
Exemple d'un salon tendance de taille moyenne avec une bibliothèque ou un coin lecture, un mur beige, sol en stratifié, aucune cheminée, un téléviseur fixé au mur, un sol beige et du papier peint.
Exemple d'un salon tendance de taille moyenne avec une bibliothèque ou un coin lecture, un mur beige, sol en stratifié, aucune cheminée, un téléviseur fixé au mur, un sol beige et du papier peint.
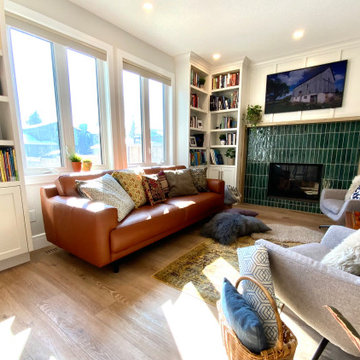
A modern country home for a busy family with young children. The home remodel included enlarging the footprint of the kitchen to allow a larger island for more seating and entertaining, as well as provide more storage and a desk area. The pocket door pantry and the full height corner pantry was high on the client's priority list. From the cabinetry to the green peacock wallpaper and vibrant blue tiles in the bathrooms, the colourful touches throughout the home adds to the energy and charm. The result is a modern, relaxed, eclectic aesthetic with practical and efficient design features to serve the needs of this family.
Idées déco de pièces à vivre avec sol en stratifié et différents habillages de murs
6



