Idées déco de pièces à vivre avec tous types de manteaux de cheminée et un plafond en bois
Trier par :
Budget
Trier par:Populaires du jour
81 - 100 sur 1 968 photos
1 sur 3
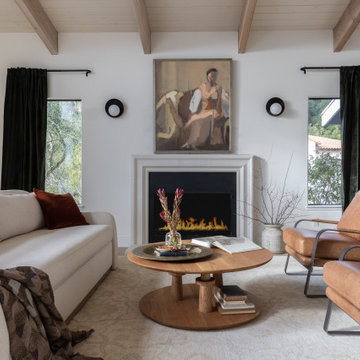
Cette image montre un grand salon traditionnel fermé avec une salle de réception, un mur blanc, une cheminée standard, un manteau de cheminée en plâtre, aucun téléviseur, un sol beige et un plafond en bois.

Living Room/Dining Room
Réalisation d'un salon vintage ouvert avec un mur blanc, parquet clair, une cheminée d'angle, un manteau de cheminée en plâtre, aucun téléviseur, un sol marron et un plafond en bois.
Réalisation d'un salon vintage ouvert avec un mur blanc, parquet clair, une cheminée d'angle, un manteau de cheminée en plâtre, aucun téléviseur, un sol marron et un plafond en bois.

This custom cottage designed and built by Aaron Bollman is nestled in the Saugerties, NY. Situated in virgin forest at the foot of the Catskill mountains overlooking a babling brook, this hand crafted home both charms and relaxes the senses.
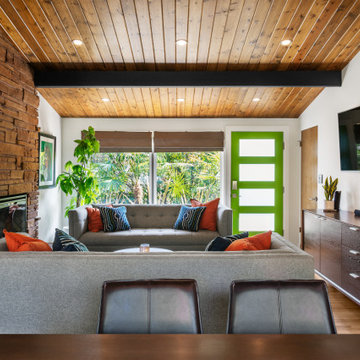
Photos by Tina Witherspoon.
Idée de décoration pour un salon vintage de taille moyenne et ouvert avec un mur blanc, parquet clair, un manteau de cheminée en pierre, un téléviseur fixé au mur et un plafond en bois.
Idée de décoration pour un salon vintage de taille moyenne et ouvert avec un mur blanc, parquet clair, un manteau de cheminée en pierre, un téléviseur fixé au mur et un plafond en bois.
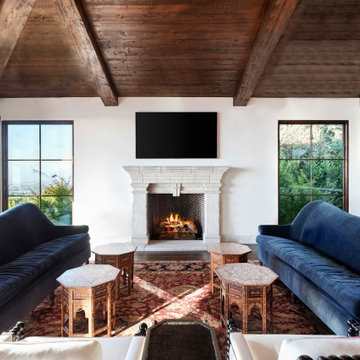
Living room, next to dining area and office. In the background, the outdoor balcony area overlooking the ocean.
Idées déco pour un grand salon méditerranéen ouvert avec une salle de réception, un mur blanc, parquet foncé, une cheminée standard, un manteau de cheminée en béton, un téléviseur fixé au mur, un sol marron et un plafond en bois.
Idées déco pour un grand salon méditerranéen ouvert avec une salle de réception, un mur blanc, parquet foncé, une cheminée standard, un manteau de cheminée en béton, un téléviseur fixé au mur, un sol marron et un plafond en bois.
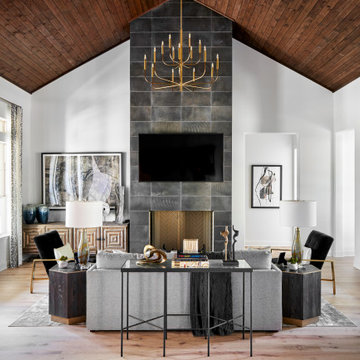
Photo by Matthew Niemann Photography
Idées déco pour une salle de séjour contemporaine ouverte avec un mur blanc, parquet clair, une cheminée standard, un manteau de cheminée en carrelage, un téléviseur fixé au mur, un plafond voûté et un plafond en bois.
Idées déco pour une salle de séjour contemporaine ouverte avec un mur blanc, parquet clair, une cheminée standard, un manteau de cheminée en carrelage, un téléviseur fixé au mur, un plafond voûté et un plafond en bois.
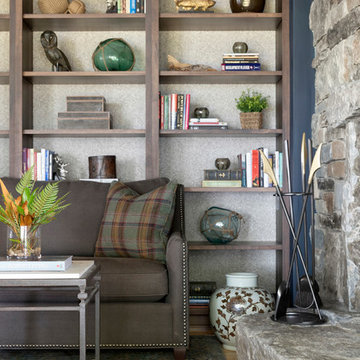
Spacecrafting Photography
Cette image montre un salon marin de taille moyenne avec une bibliothèque ou un coin lecture, un mur gris, parquet clair, une cheminée standard, un manteau de cheminée en pierre de parement, un sol marron, un plafond en bois et du papier peint.
Cette image montre un salon marin de taille moyenne avec une bibliothèque ou un coin lecture, un mur gris, parquet clair, une cheminée standard, un manteau de cheminée en pierre de parement, un sol marron, un plafond en bois et du papier peint.

Inspiration pour un salon nordique ouvert avec un mur blanc, sol en béton ciré, un poêle à bois, un manteau de cheminée en plâtre, un sol gris et un plafond en bois.

Basement great room renovation
Cette image montre une salle de séjour rustique de taille moyenne et ouverte avec un bar de salon, un mur blanc, moquette, une cheminée standard, un manteau de cheminée en brique, un téléviseur dissimulé, un sol gris, un plafond en bois et boiseries.
Cette image montre une salle de séjour rustique de taille moyenne et ouverte avec un bar de salon, un mur blanc, moquette, une cheminée standard, un manteau de cheminée en brique, un téléviseur dissimulé, un sol gris, un plafond en bois et boiseries.

Exemple d'une salle de séjour tendance de taille moyenne avec un manteau de cheminée en bois, un plafond en bois, un mur multicolore, parquet clair, un téléviseur fixé au mur et un sol marron.

右側の障子を開ければ縁側から濡縁、その先にあるお庭まで。
正面の障子を開けるとリビング・キッチンを見渡すことのできる室の配置に
ご主人様と一緒にこだわらさせて頂きました。
開放的な空間としての使用は勿論、自分だけの憩いの場としても
活用していただけます。
Exemple d'une grande salle de séjour ouverte avec un mur beige, un sol de tatami, un poêle à bois, un manteau de cheminée en béton, aucun téléviseur, un sol vert, un plafond en bois et du papier peint.
Exemple d'une grande salle de séjour ouverte avec un mur beige, un sol de tatami, un poêle à bois, un manteau de cheminée en béton, aucun téléviseur, un sol vert, un plafond en bois et du papier peint.

Cette photo montre un salon moderne fermé avec un mur blanc, un sol en travertin, une cheminée standard, un manteau de cheminée en pierre, un sol beige, un plafond en bois et un mur en pierre.

Réalisation d'un petit salon marin ouvert avec un mur blanc, un sol en carrelage de céramique, une cheminée standard, un manteau de cheminée en bois, un téléviseur fixé au mur, un sol marron et un plafond en bois.
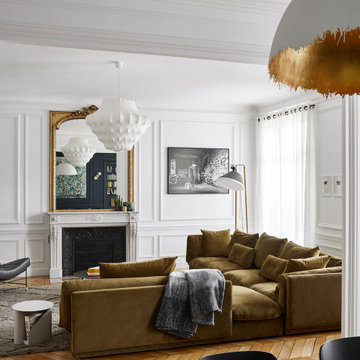
Exemple d'un très grand salon blanc et bois tendance ouvert et haussmannien avec un mur blanc, parquet clair, une cheminée standard, un manteau de cheminée en pierre, un sol marron et un plafond en bois.

Inspiration pour un salon vintage en bois de taille moyenne et ouvert avec sol en béton ciré, une cheminée double-face, un manteau de cheminée en carrelage, un sol gris et un plafond en bois.

VPC’s featured Custom Home Project of the Month for March is the spectacular Mountain Modern Lodge. With six bedrooms, six full baths, and two half baths, this custom built 11,200 square foot timber frame residence exemplifies breathtaking mountain luxury.
The home borrows inspiration from its surroundings with smooth, thoughtful exteriors that harmonize with nature and create the ultimate getaway. A deck constructed with Brazilian hardwood runs the entire length of the house. Other exterior design elements include both copper and Douglas Fir beams, stone, standing seam metal roofing, and custom wire hand railing.
Upon entry, visitors are introduced to an impressively sized great room ornamented with tall, shiplap ceilings and a patina copper cantilever fireplace. The open floor plan includes Kolbe windows that welcome the sweeping vistas of the Blue Ridge Mountains. The great room also includes access to the vast kitchen and dining area that features cabinets adorned with valances as well as double-swinging pantry doors. The kitchen countertops exhibit beautifully crafted granite with double waterfall edges and continuous grains.
VPC’s Modern Mountain Lodge is the very essence of sophistication and relaxation. Each step of this contemporary design was created in collaboration with the homeowners. VPC Builders could not be more pleased with the results of this custom-built residence.

There's just no substitute for real reclaimed wood. Rustic elegance at is finest! (Product - Barrel Brown Reclaimed Distillery Wood)
Aménagement d'une salle de séjour montagne en bois de taille moyenne et ouverte avec un sol en bois brun, cheminée suspendue, un manteau de cheminée en bois, un sol marron et un plafond en bois.
Aménagement d'une salle de séjour montagne en bois de taille moyenne et ouverte avec un sol en bois brun, cheminée suspendue, un manteau de cheminée en bois, un sol marron et un plafond en bois.
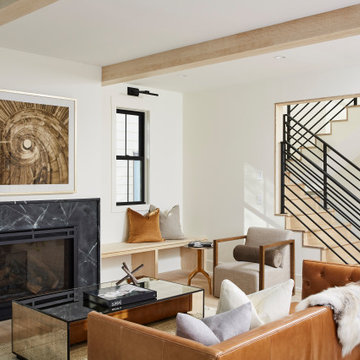
Idée de décoration pour un salon design de taille moyenne et ouvert avec un mur blanc, parquet clair, une cheminée standard, un manteau de cheminée en pierre et un plafond en bois.

Elevating the style of the living room and adjacent family room, a fashion forward mix of colors and textures gave this small West Hartford bungalow hight style and function.

Idée de décoration pour un grand salon champêtre ouvert avec une salle de musique, une cheminée standard, un manteau de cheminée en pierre et un plafond en bois.
Idées déco de pièces à vivre avec tous types de manteaux de cheminée et un plafond en bois
5



