Idées déco de pièces à vivre avec un bar de salon et un manteau de cheminée en plâtre
Trier par :
Budget
Trier par:Populaires du jour
1 - 20 sur 506 photos
1 sur 3

Cette photo montre un salon tendance de taille moyenne et ouvert avec un bar de salon, un mur beige, sol en béton ciré, une cheminée standard, un manteau de cheminée en plâtre et un téléviseur encastré.

Earl Smith Photography
Cette image montre un grand salon design ouvert avec un bar de salon, un mur gris, un sol en bois brun, une cheminée double-face, un manteau de cheminée en plâtre, un téléviseur fixé au mur et un sol marron.
Cette image montre un grand salon design ouvert avec un bar de salon, un mur gris, un sol en bois brun, une cheminée double-face, un manteau de cheminée en plâtre, un téléviseur fixé au mur et un sol marron.

Réalisation d'un grand salon tradition ouvert avec un bar de salon, un mur beige, sol en béton ciré et un manteau de cheminée en plâtre.

View of family room from kitchen
Cette image montre une très grande salle de séjour mansardée ou avec mezzanine design avec un bar de salon, un mur noir, parquet clair, un poêle à bois, un manteau de cheminée en plâtre, un téléviseur fixé au mur, un sol marron et un plafond voûté.
Cette image montre une très grande salle de séjour mansardée ou avec mezzanine design avec un bar de salon, un mur noir, parquet clair, un poêle à bois, un manteau de cheminée en plâtre, un téléviseur fixé au mur, un sol marron et un plafond voûté.

Inspired by fantastic views, there was a strong emphasis on natural materials and lots of textures to create a hygge space.
Making full use of that awkward space under the stairs creating a bespoke made cabinet that could double as a home bar/drinks area
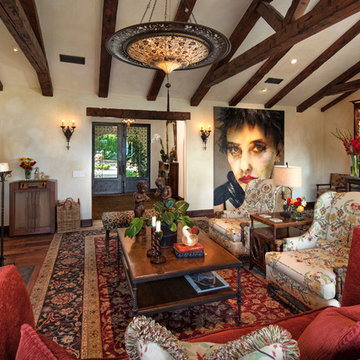
Architect: Tom Ochsner
General Contractor: Allen Construction
Photographer: Jim Bartsch Photography
Cette image montre un grand salon méditerranéen fermé avec un bar de salon, un mur beige, parquet foncé, une cheminée standard, un manteau de cheminée en plâtre et aucun téléviseur.
Cette image montre un grand salon méditerranéen fermé avec un bar de salon, un mur beige, parquet foncé, une cheminée standard, un manteau de cheminée en plâtre et aucun téléviseur.

The light filled, step down family room has a custom, vaulted tray ceiling and double sets of French doors with aged bronze hardware leading to the patio. Tucked away in what looks like a closet, the built-in home bar has Sub-Zero drink drawers. The gorgeous Rumford double-sided fireplace (the other side is outside on the covered patio) has a custom-made plaster moulding surround with a beige herringbone tile insert.
Rudloff Custom Builders has won Best of Houzz for Customer Service in 2014, 2015 2016, 2017, 2019, and 2020. We also were voted Best of Design in 2016, 2017, 2018, 2019 and 2020, which only 2% of professionals receive. Rudloff Custom Builders has been featured on Houzz in their Kitchen of the Week, What to Know About Using Reclaimed Wood in the Kitchen as well as included in their Bathroom WorkBook article. We are a full service, certified remodeling company that covers all of the Philadelphia suburban area. This business, like most others, developed from a friendship of young entrepreneurs who wanted to make a difference in their clients’ lives, one household at a time. This relationship between partners is much more than a friendship. Edward and Stephen Rudloff are brothers who have renovated and built custom homes together paying close attention to detail. They are carpenters by trade and understand concept and execution. Rudloff Custom Builders will provide services for you with the highest level of professionalism, quality, detail, punctuality and craftsmanship, every step of the way along our journey together.
Specializing in residential construction allows us to connect with our clients early in the design phase to ensure that every detail is captured as you imagined. One stop shopping is essentially what you will receive with Rudloff Custom Builders from design of your project to the construction of your dreams, executed by on-site project managers and skilled craftsmen. Our concept: envision our client’s ideas and make them a reality. Our mission: CREATING LIFETIME RELATIONSHIPS BUILT ON TRUST AND INTEGRITY.
Photo Credit: Linda McManus Images
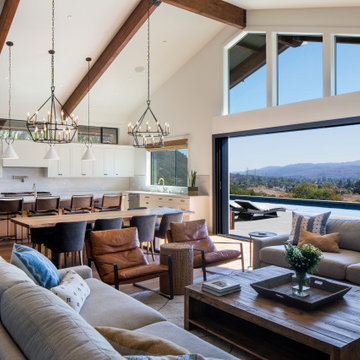
Cette photo montre un grand salon chic ouvert avec un bar de salon, un mur gris, parquet clair, une cheminée standard, un manteau de cheminée en plâtre, un téléviseur fixé au mur, un sol marron et poutres apparentes.
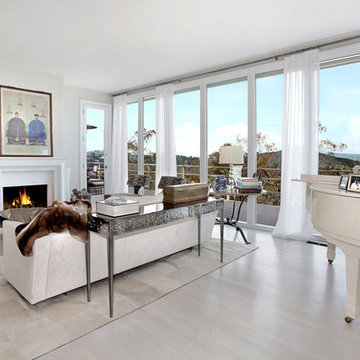
Exemple d'un grand salon tendance ouvert avec un bar de salon, parquet clair, une cheminée standard et un manteau de cheminée en plâtre.
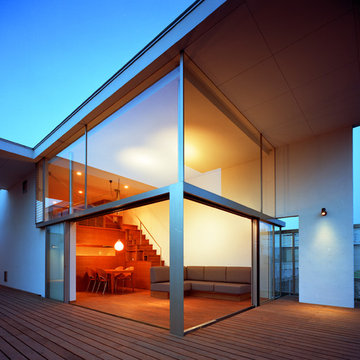
Idées déco pour un salon moderne de taille moyenne et ouvert avec un bar de salon, un mur blanc, un sol en bois brun, aucune cheminée, un manteau de cheminée en plâtre, un téléviseur indépendant et un sol marron.

Cette photo montre un grand salon tendance ouvert avec un bar de salon, un sol en bois brun, un poêle à bois, un manteau de cheminée en plâtre, un téléviseur fixé au mur, un sol marron, un plafond en papier peint, du papier peint et un mur gris.
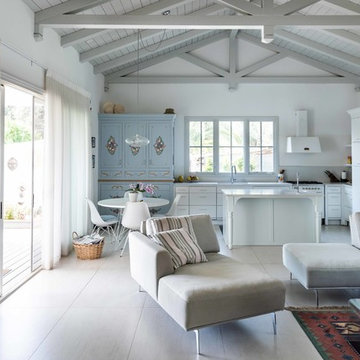
Idées déco pour un petit salon mansardé ou avec mezzanine bord de mer avec un bar de salon, un mur blanc, un sol en carrelage de porcelaine, un poêle à bois, un manteau de cheminée en plâtre, un téléviseur fixé au mur et un sol blanc.

Here the stair touches down on the lower level of the duplex into an open plan, living dining area. In the background is the ethanol fireplace and CNC milled cabinetry under the windows.
Photo by Brad Dickson
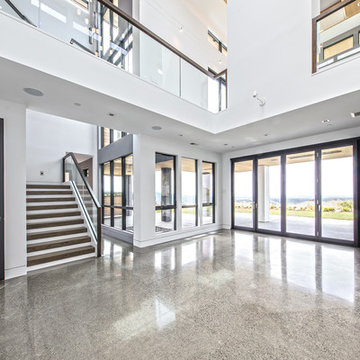
Réalisation d'un grand salon design fermé avec un bar de salon, un mur blanc, un sol en linoléum, une cheminée ribbon, un manteau de cheminée en plâtre, aucun téléviseur et un sol gris.
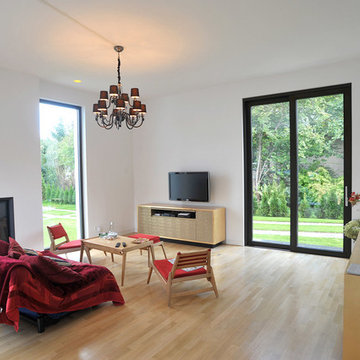
(c) büro13 architekten, Xpress/ Rolf Walter
Aménagement d'une grande salle de séjour classique ouverte avec un mur blanc, une cheminée standard, un manteau de cheminée en plâtre, un bar de salon, un sol en bois brun, un téléviseur indépendant et un sol marron.
Aménagement d'une grande salle de séjour classique ouverte avec un mur blanc, une cheminée standard, un manteau de cheminée en plâtre, un bar de salon, un sol en bois brun, un téléviseur indépendant et un sol marron.

Modernisation de l'espace, optimisation de la circulation, pose d'un plafond isolant au niveau phonique, création d'une bibliothèque sur mesure, création de rangements.

This 600-bottle plus cellar is the perfect accent to a crazy cool basement remodel. Just off the wet bar and entertaining area, it's perfect for those who love to drink wine with friends. Featuring VintageView Wall Series racks (with Floor to Ceiling Frames) in brushed nickel finish.
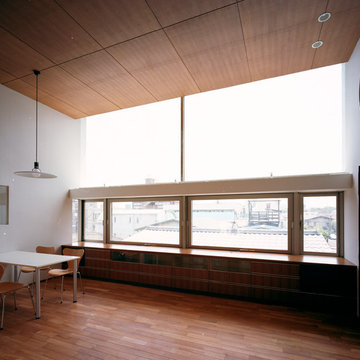
Aménagement d'un grand salon moderne ouvert avec un bar de salon, un mur blanc, un sol en bois brun, aucune cheminée, un manteau de cheminée en plâtre, un téléviseur indépendant et un sol marron.
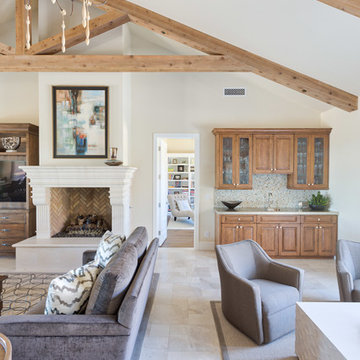
Chad Ulam
Aménagement d'un salon contemporain de taille moyenne et ouvert avec un bar de salon, un mur blanc, un sol en carrelage de porcelaine, une cheminée standard, un manteau de cheminée en plâtre, un téléviseur fixé au mur et un sol blanc.
Aménagement d'un salon contemporain de taille moyenne et ouvert avec un bar de salon, un mur blanc, un sol en carrelage de porcelaine, une cheminée standard, un manteau de cheminée en plâtre, un téléviseur fixé au mur et un sol blanc.

Réalisation d'un salon design de taille moyenne et ouvert avec un bar de salon, un mur beige, sol en béton ciré, une cheminée standard, un manteau de cheminée en plâtre et un téléviseur encastré.
Idées déco de pièces à vivre avec un bar de salon et un manteau de cheminée en plâtre
1



