Idées déco de pièces à vivre avec un bar de salon et un manteau de cheminée en plâtre
Trier par :
Budget
Trier par:Populaires du jour
41 - 60 sur 506 photos
1 sur 3
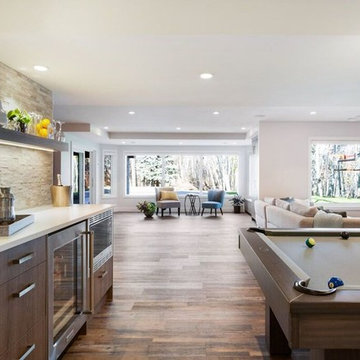
Inspiration pour une grande salle de séjour traditionnelle ouverte avec un bar de salon, un mur gris, parquet foncé, une cheminée standard, un manteau de cheminée en plâtre, un téléviseur fixé au mur et un sol marron.
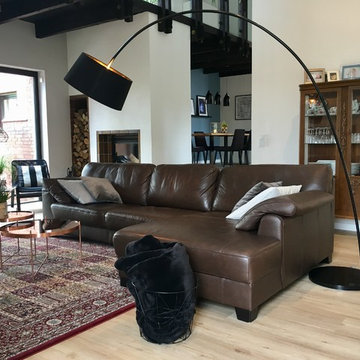
Cette photo montre une très grande salle de séjour mansardée ou avec mezzanine tendance avec un bar de salon, un mur blanc, un poêle à bois, un manteau de cheminée en plâtre, un téléviseur fixé au mur, parquet clair et un sol beige.
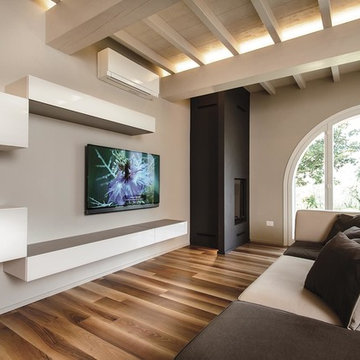
Photo Thomas dell'Agnello + RBS Photo
Exemple d'un grand salon tendance ouvert avec un bar de salon, un mur beige, un sol en bois brun, une cheminée ribbon, un manteau de cheminée en plâtre et un téléviseur fixé au mur.
Exemple d'un grand salon tendance ouvert avec un bar de salon, un mur beige, un sol en bois brun, une cheminée ribbon, un manteau de cheminée en plâtre et un téléviseur fixé au mur.
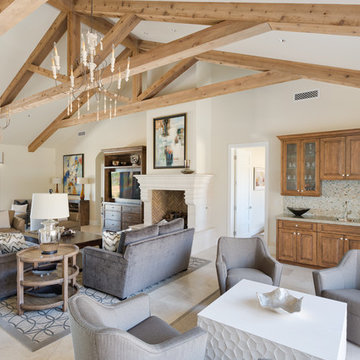
Chad Ulam
Cette photo montre un salon tendance de taille moyenne et ouvert avec un bar de salon, un mur blanc, un sol en carrelage de porcelaine, une cheminée standard, un manteau de cheminée en plâtre, un téléviseur fixé au mur et un sol blanc.
Cette photo montre un salon tendance de taille moyenne et ouvert avec un bar de salon, un mur blanc, un sol en carrelage de porcelaine, une cheminée standard, un manteau de cheminée en plâtre, un téléviseur fixé au mur et un sol blanc.
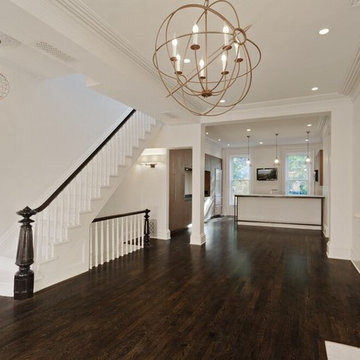
A complete remodel of a three-story brownstone in Carroll Gardens. One of the challenges was to integrate a modern, industrial-tending, aesthetic into an existing brownstone with considerable architectural detail still intact. The program included developing a strong connection from the den at the rear of the garden level to the backyard. This was achieved through the opening the rear wall to the garden and the installation of complementary finishes which give the outdoor and indoor spaces a sense of continuity.
Project team: Richard Goodstein, Raja Krishnan, Emil Harasim
Structural: Isla Engineering, Brookhaven, NY
Contractor: Perfect Renovation, Brooklyn, NY
Millwork: cej design, Brooklyn, NY
Photography: Tom Sibley
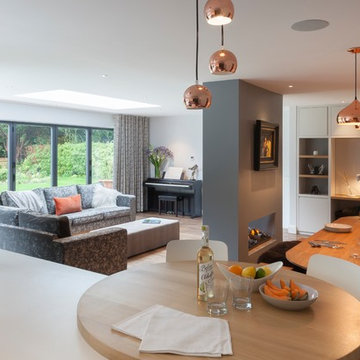
Earl Smith Photography
Exemple d'un grand salon tendance ouvert avec un bar de salon, un mur gris, un sol en bois brun, une cheminée double-face, un manteau de cheminée en plâtre, un téléviseur fixé au mur et un sol marron.
Exemple d'un grand salon tendance ouvert avec un bar de salon, un mur gris, un sol en bois brun, une cheminée double-face, un manteau de cheminée en plâtre, un téléviseur fixé au mur et un sol marron.

Cette image montre un très grand salon design ouvert avec un bar de salon, un mur blanc, un sol en carrelage de porcelaine, une cheminée double-face, un manteau de cheminée en plâtre, un téléviseur encastré, un sol blanc et un plafond à caissons.
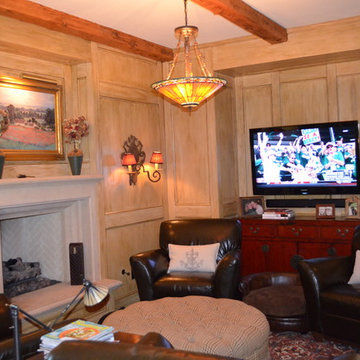
Exemple d'une grande salle de séjour rétro ouverte avec un bar de salon, un mur jaune, moquette, une cheminée standard, un manteau de cheminée en plâtre et un téléviseur fixé au mur.
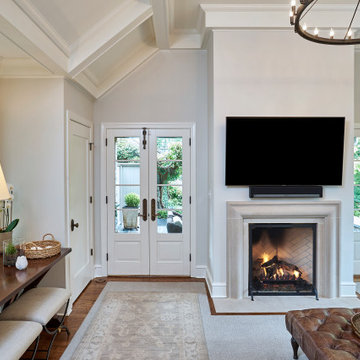
The light filled, step down family room has a custom, vaulted tray ceiling and double sets of French doors with aged bronze hardware leading to the patio. Tucked away in what looks like a closet, the built-in home bar has Sub-Zero drink drawers. The gorgeous Rumford double-sided fireplace (the other side is outside on the covered patio) has a custom-made plaster moulding surround with a beige herringbone tile insert.
Rudloff Custom Builders has won Best of Houzz for Customer Service in 2014, 2015 2016, 2017, 2019, and 2020. We also were voted Best of Design in 2016, 2017, 2018, 2019 and 2020, which only 2% of professionals receive. Rudloff Custom Builders has been featured on Houzz in their Kitchen of the Week, What to Know About Using Reclaimed Wood in the Kitchen as well as included in their Bathroom WorkBook article. We are a full service, certified remodeling company that covers all of the Philadelphia suburban area. This business, like most others, developed from a friendship of young entrepreneurs who wanted to make a difference in their clients’ lives, one household at a time. This relationship between partners is much more than a friendship. Edward and Stephen Rudloff are brothers who have renovated and built custom homes together paying close attention to detail. They are carpenters by trade and understand concept and execution. Rudloff Custom Builders will provide services for you with the highest level of professionalism, quality, detail, punctuality and craftsmanship, every step of the way along our journey together.
Specializing in residential construction allows us to connect with our clients early in the design phase to ensure that every detail is captured as you imagined. One stop shopping is essentially what you will receive with Rudloff Custom Builders from design of your project to the construction of your dreams, executed by on-site project managers and skilled craftsmen. Our concept: envision our client’s ideas and make them a reality. Our mission: CREATING LIFETIME RELATIONSHIPS BUILT ON TRUST AND INTEGRITY.
Photo Credit: Linda McManus Images

Inspired by fantastic views, there was a strong emphasis on natural materials and lots of textures to create a hygge space.
Making full use of that awkward space under the stairs creating a bespoke made cabinet that could double as a home bar/drinks area
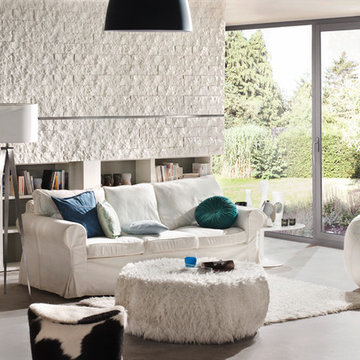
The irregular shape and rough surface of Stone Design helps you create complete rustic interiors, or only a accent wall. Vary with the grout color to match the stone or the color of the fireplace. Stone Design indoor wall decoration panels are made of high quality and durable gypsum. Stone Design is durable, and does not discolor. The subtle variations in color and shape gives your indoor wall that real stone look. The light weight panels are easy to install with either a regular thin set mortar (tile adhesive), a molding construction adhesive or a drywall adhesive. After treatment with a plaster sealer this stone is more easy to keep clean.
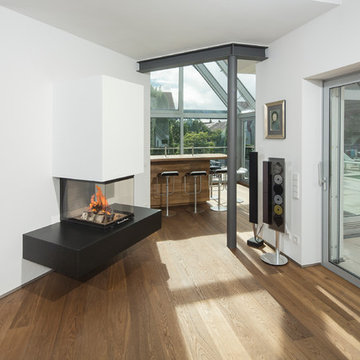
Aménagement d'une salle de séjour contemporaine de taille moyenne et ouverte avec un mur blanc, un sol en bois brun, un poêle à bois, un manteau de cheminée en plâtre, un sol marron, un bar de salon et aucun téléviseur.
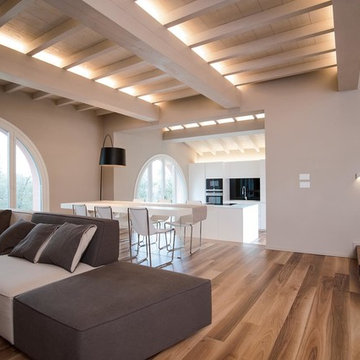
Un living bellissimo: il parquet in noce continua sulla scala e sulla perete di sinistra. Gli arredi moderni e minimal sono total white.
Foto Thomas dell'Agnello + RBS Photo
Stylist: Rachele Biancalani Studio
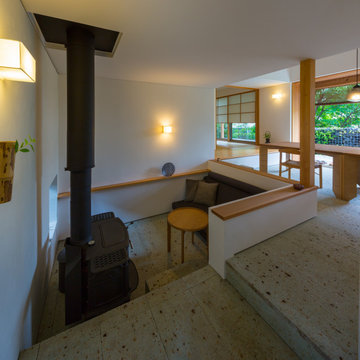
低めのソファー(高さ調整可)に横たわり、薪ストーブの炎で身の心も温まります。
Aménagement d'un petit salon moderne avec un bar de salon, un mur blanc, un poêle à bois, un manteau de cheminée en plâtre, aucun téléviseur et un sol blanc.
Aménagement d'un petit salon moderne avec un bar de salon, un mur blanc, un poêle à bois, un manteau de cheminée en plâtre, aucun téléviseur et un sol blanc.
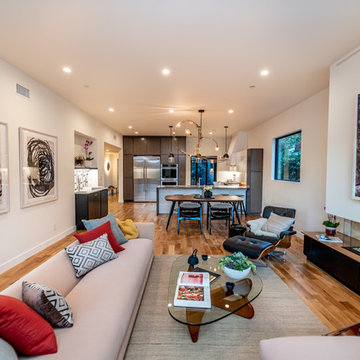
Great Room
Idée de décoration pour un salon vintage de taille moyenne et ouvert avec un bar de salon, un mur blanc, parquet clair, une cheminée d'angle, un manteau de cheminée en plâtre, un téléviseur fixé au mur et un sol marron.
Idée de décoration pour un salon vintage de taille moyenne et ouvert avec un bar de salon, un mur blanc, parquet clair, une cheminée d'angle, un manteau de cheminée en plâtre, un téléviseur fixé au mur et un sol marron.
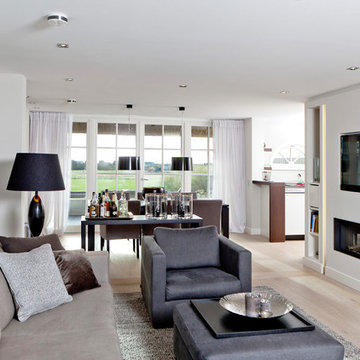
Cette photo montre un salon chic ouvert et de taille moyenne avec un mur blanc, parquet clair, une cheminée ribbon, un manteau de cheminée en plâtre, un téléviseur fixé au mur et un bar de salon.
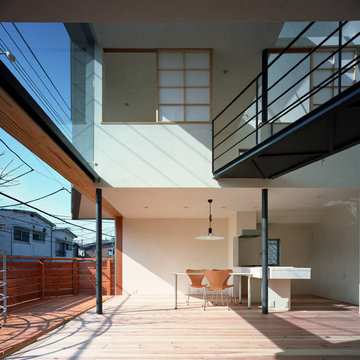
Exemple d'un grand salon tendance ouvert avec un bar de salon, un mur blanc, parquet clair, aucune cheminée, un manteau de cheminée en plâtre, un téléviseur indépendant et un sol beige.
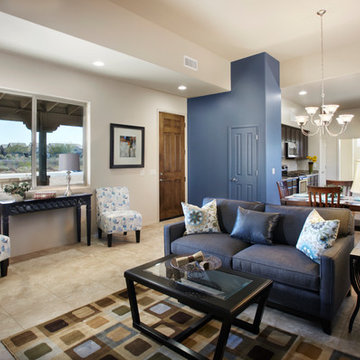
open floor plan entry/living/kitchen
Robin Stancliff Photography
Réalisation d'un salon design de taille moyenne et ouvert avec un bar de salon, un mur bleu, un sol en carrelage de céramique, une cheminée standard et un manteau de cheminée en plâtre.
Réalisation d'un salon design de taille moyenne et ouvert avec un bar de salon, un mur bleu, un sol en carrelage de céramique, une cheminée standard et un manteau de cheminée en plâtre.
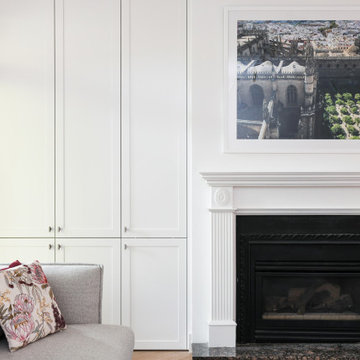
Wall-to-wall shaker profile joinery in Dulux Whisper White Satin Finish featuring a bespoke bar area with bi-fold doors and Notaio Walnut internals and an open shelving library.
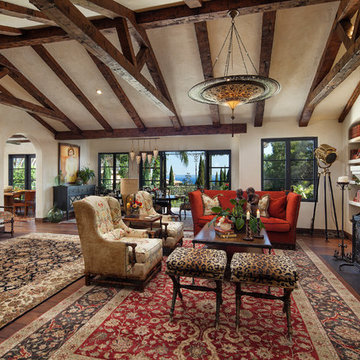
Architect: Tom Ochsner
General Contractor: Allen Construction
Photographer: Jim Bartsch Photography
Idées déco pour un grand salon méditerranéen fermé avec un bar de salon, un mur beige, une cheminée standard, un manteau de cheminée en plâtre, aucun téléviseur et un sol en bois brun.
Idées déco pour un grand salon méditerranéen fermé avec un bar de salon, un mur beige, une cheminée standard, un manteau de cheminée en plâtre, aucun téléviseur et un sol en bois brun.
Idées déco de pièces à vivre avec un bar de salon et un manteau de cheminée en plâtre
3



