Idées déco de pièces à vivre avec un bar de salon et un téléviseur indépendant
Trier par :
Budget
Trier par:Populaires du jour
1 - 20 sur 1 274 photos
1 sur 3

All Photos © Mike Healey Productions, Inc.
Cette image montre une grande salle de séjour traditionnelle ouverte avec un bar de salon, un mur beige, parquet foncé, une cheminée standard, un manteau de cheminée en pierre, un téléviseur indépendant et un sol marron.
Cette image montre une grande salle de séjour traditionnelle ouverte avec un bar de salon, un mur beige, parquet foncé, une cheminée standard, un manteau de cheminée en pierre, un téléviseur indépendant et un sol marron.
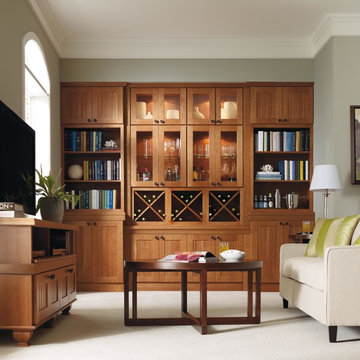
Create a place to display and access your favorite wine selections and glassware with cabinetry perfect for entertaining.
Martha Stewart Living Lily Pond Cherry cabinetry in Ground Nutmeg
Martha Stewart Living hardware in Soft Iron

This open concept home is beautifully designed and meets your every need. With a healthy mixture of modern and contemporary design, the final touches really make the space pop. From your red wall with eye-catching decor, to your wet bar neatly tucked away, you'll never run out of entertainment.
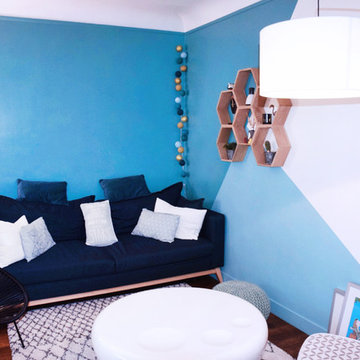
Aménagement & décoration d'une pièce à vivre avec cuisine ouverte.
Cette photo montre un petit salon moderne ouvert avec un mur bleu, un sol en bois brun, aucune cheminée, un téléviseur indépendant, un sol marron et un bar de salon.
Cette photo montre un petit salon moderne ouvert avec un mur bleu, un sol en bois brun, aucune cheminée, un téléviseur indépendant, un sol marron et un bar de salon.

The living room is the centerpiece for this farm animal chic apartment, blending urban, modern & rustic in a uniquely Dallas feel.
Photography by Anthony Ford Photography and Tourmaxx Real Estate Media
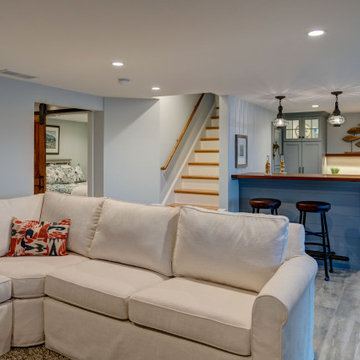
This basement was completely transformed, adding a wet bar with fridge drawers, and a wine fridge. Windows for plenty of natural lighting and a slider for access to the dock.
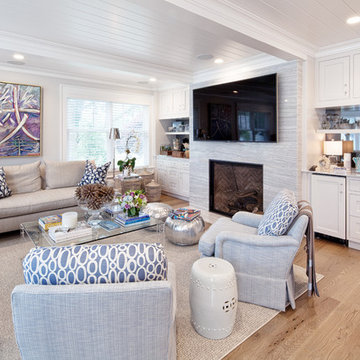
Idée de décoration pour une salle de séjour tradition ouverte avec un bar de salon, un mur blanc, parquet clair, une cheminée standard, un manteau de cheminée en pierre et un téléviseur indépendant.
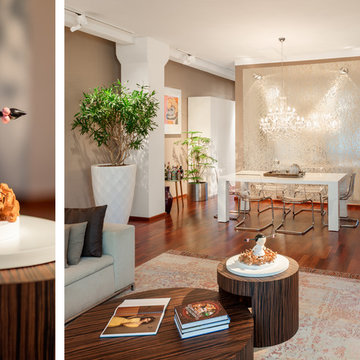
Adrian Schulz www.architekturphotos.de
Cette photo montre un grand salon mansardé ou avec mezzanine tendance avec un bar de salon, un mur marron, parquet foncé, aucune cheminée et un téléviseur indépendant.
Cette photo montre un grand salon mansardé ou avec mezzanine tendance avec un bar de salon, un mur marron, parquet foncé, aucune cheminée et un téléviseur indépendant.
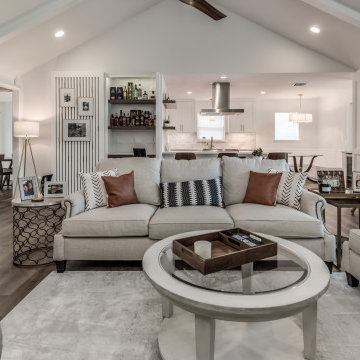
2019 Kitchen + Bath Design & Remodel Including California LVP Flooring + White Custom Shaker Cabinets + Brass Fixtures & Hardware + White Quartz Countertops + Custom Wood Stained Cabinets + Designer Tiles & Appliances. Call us for any of your Design + Plans + Build Needs. 832.459.6676

Los característicos detalles industriales tipo loft de esta fabulosa vivienda, techos altos de bóveda catalana, vigas de hierro colado y su exclusivo mobiliario étnico hacen de esta vivienda una oportunidad única en el centro de Barcelona.
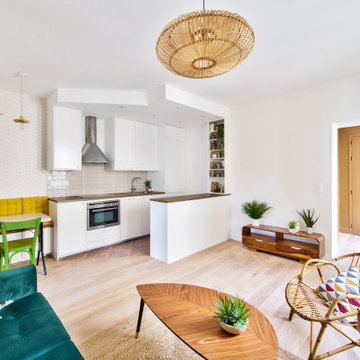
La pièce de vie avec ses différents espaces : cuisine semi-ouverte, coin dînatoire, et salon donnant sur l’entrée colorée, une belle harmonie de couleurs parmi tout ce blanc.
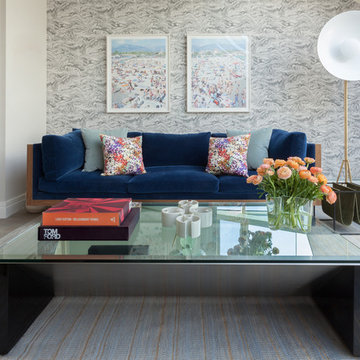
Notable decor elements include: Schumacher Romeo in cararra wallpaper, Mark Nelson Design custom mohair and jute rug, vintage coffee table in lacquered wood with glass from Compasso, Parabola floor lamp from L’Arcobaleno, custom sofa by Manzanares upholstered in Stark Neva blue velvet fabric, Stark Lobos summer bouquet and Creation Baumann Vida pillows and Espasso Domino magazine rack.
Photos: Francesco Bertocci
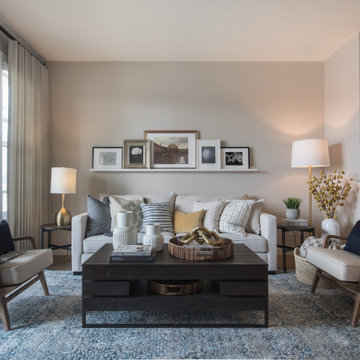
This stunning Douglas showhome set in the Rockland Park Community is a fresh take on modern farmhouse. Ideal for a small family, this home’s cozy main floor features an inviting front patio and moody kitchen with adjoining dining room, perfect for family dinners and intimate dinner parties alike. The upper floor has a spacious master retreat with warm textured wallpaper, a large walk in closet and intricate patterned tile in the ensuite. Rounding out the upper floor, the boys bedroom and office have the same mix of eclectic art, warm woods with leather accents as seen throughout the home. Overall, this showhome is the perfect place to start your family!
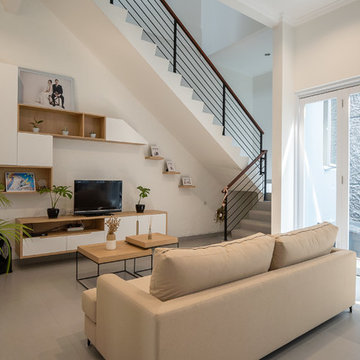
Inspiration pour un salon minimaliste de taille moyenne et ouvert avec un bar de salon, un mur blanc, un sol en carrelage de céramique, aucune cheminée, un manteau de cheminée en plâtre, un téléviseur indépendant et un sol gris.
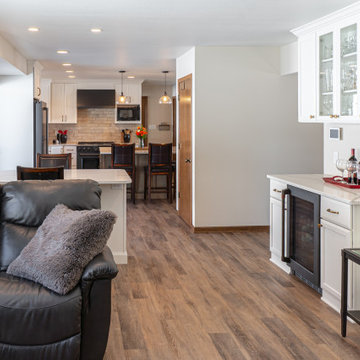
With the removal of a few walls, this main level completely transformed to create an open concept floor plan. The wall colors used to create a dark and crammed look, but now with the white it brightens the whole area up.
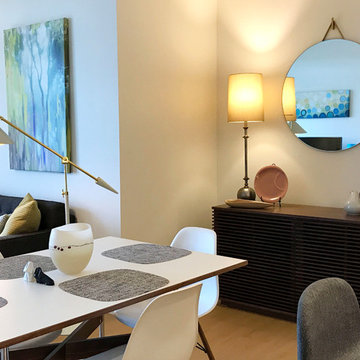
This space gave us an opportunity to have a dining room. The Harvey Mirror from Design Within Reach hangs in perfect unison above the Line Credenza. The proportion of the Eames Dining Room Chairs and George Nelson Swag Leg Table suit the room to a tea! Downtown High Rise Apartment, Stratus, Seattle, WA. Belltown Design. Photography by Robbie Liddane and Paula McHugh
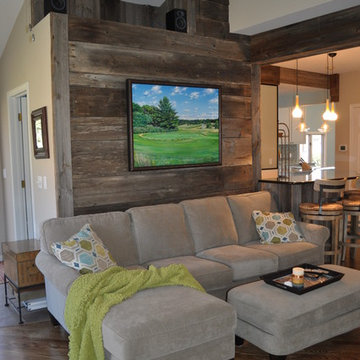
Reclaimed barn wood was added to this focal wall and beams to create a relaxed feeling. We also added reclaimed barn wood to the front of the bar area. Re finished the wood floor though out to a deeper color. Joan Gilbert
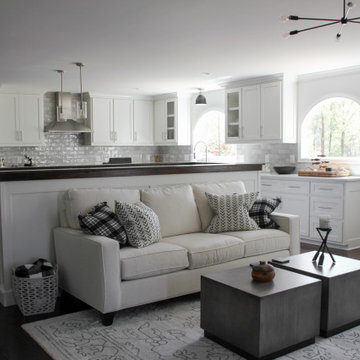
This home's renovation included a new kitchen. Some features are custom cabinetry, a new appliance package, a dry bar, and a custom built-in table and desk.
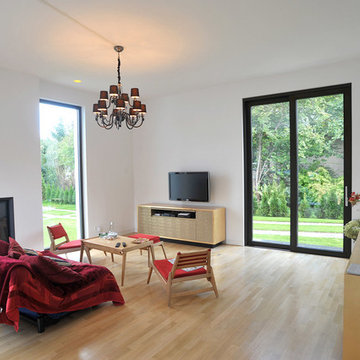
(c) büro13 architekten, Xpress/ Rolf Walter
Aménagement d'une grande salle de séjour classique ouverte avec un mur blanc, une cheminée standard, un manteau de cheminée en plâtre, un bar de salon, un sol en bois brun, un téléviseur indépendant et un sol marron.
Aménagement d'une grande salle de séjour classique ouverte avec un mur blanc, une cheminée standard, un manteau de cheminée en plâtre, un bar de salon, un sol en bois brun, un téléviseur indépendant et un sol marron.
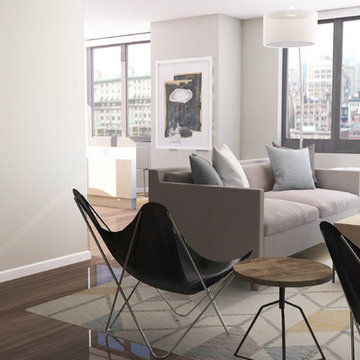
Anna Smith for Decorilla
Idée de décoration pour un petit salon vintage ouvert avec un bar de salon, un mur gris, un sol en bois brun, aucune cheminée et un téléviseur indépendant.
Idée de décoration pour un petit salon vintage ouvert avec un bar de salon, un mur gris, un sol en bois brun, aucune cheminée et un téléviseur indépendant.
Idées déco de pièces à vivre avec un bar de salon et un téléviseur indépendant
1



