Idées déco de pièces à vivre avec un bar de salon et un téléviseur indépendant
Trier par :
Budget
Trier par:Populaires du jour
81 - 100 sur 1 274 photos
1 sur 3
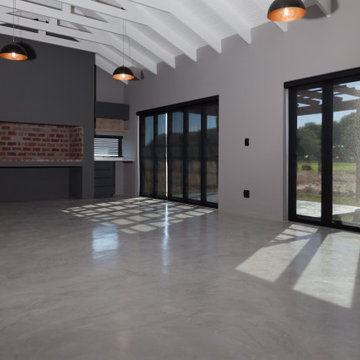
Réalisation d'un grand salon chalet ouvert avec un bar de salon, un mur gris, sol en béton ciré, aucune cheminée, un téléviseur indépendant, un sol gris et un plafond voûté.
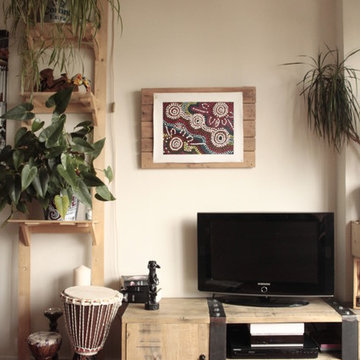
Etienne LACOUTURE
Cette image montre un petit salon ethnique ouvert avec un bar de salon, un mur vert, un sol en bois brun, un téléviseur indépendant et un sol rouge.
Cette image montre un petit salon ethnique ouvert avec un bar de salon, un mur vert, un sol en bois brun, un téléviseur indépendant et un sol rouge.
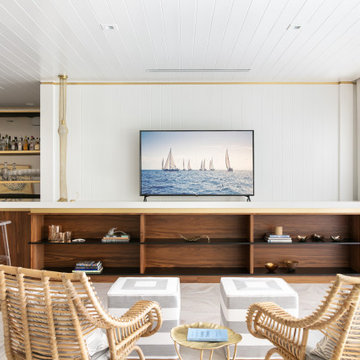
Looking across the bay at the Skyway Bridge, this small remodel has big views.
The scope includes re-envisioning the ground floor living area into a contemporary, open-concept Great Room, with Kitchen, Dining, and Bar areas encircled.
The interior architecture palette combines monochromatic elements with punches of walnut and streaks of gold.
New broad sliding doors open out to the rear terrace, seamlessly connecting the indoor and outdoor entertaining areas.
With lots of light and an ethereal aesthetic, this neomodern beach house renovation exemplifies the ease and sophisitication originally envisioned by the client.
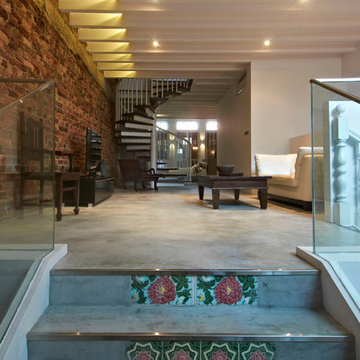
Idées déco pour un grand salon éclectique ouvert avec un bar de salon, un mur rouge, sol en béton ciré, aucune cheminée et un téléviseur indépendant.
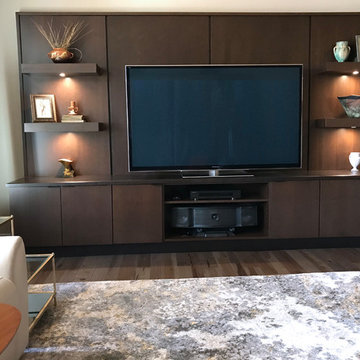
Idée de décoration pour un salon tradition ouvert avec un bar de salon, un mur beige, un sol en bois brun, une cheminée standard, un manteau de cheminée en pierre, un téléviseur indépendant et un sol beige.
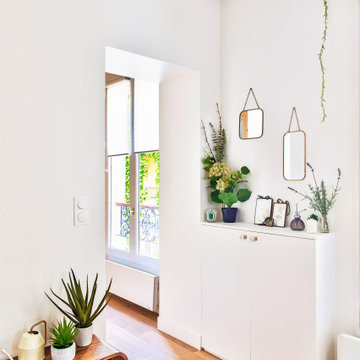
Le passage de l'entrée à la pièce de vie, souligné par un meuble de rangement réalisé sur mesure.
Inspiration pour une salle de séjour style shabby chic de taille moyenne et ouverte avec un bar de salon, un mur blanc, parquet clair, aucune cheminée et un téléviseur indépendant.
Inspiration pour une salle de séjour style shabby chic de taille moyenne et ouverte avec un bar de salon, un mur blanc, parquet clair, aucune cheminée et un téléviseur indépendant.
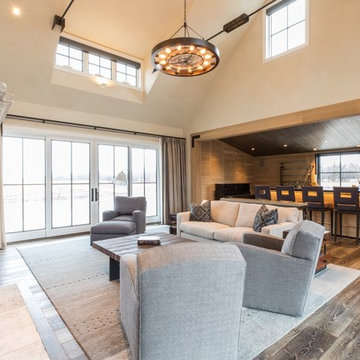
This gracious entertaining space is a wing separate from family spaces. It has large patio doors to the farm and the courtyard letting light in from every angle.
Photos by Katie Basil Photography
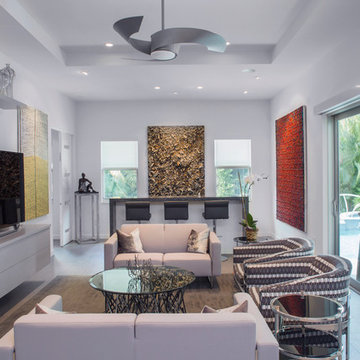
Aménagement d'une salle de séjour de taille moyenne et ouverte avec un bar de salon, un mur blanc, un sol en carrelage de porcelaine, aucune cheminée, un téléviseur indépendant et un sol gris.
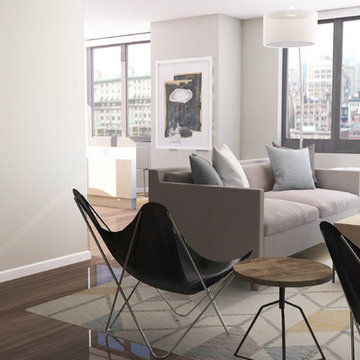
Anna Smith for Decorilla
Idée de décoration pour un petit salon vintage ouvert avec un bar de salon, un mur gris, un sol en bois brun, aucune cheminée et un téléviseur indépendant.
Idée de décoration pour un petit salon vintage ouvert avec un bar de salon, un mur gris, un sol en bois brun, aucune cheminée et un téléviseur indépendant.
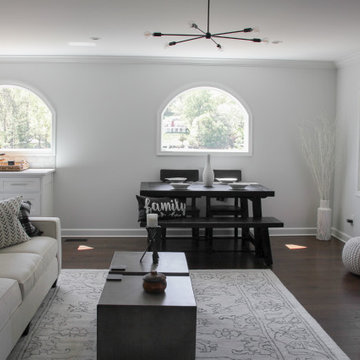
This home's renovation included a new kitchen. Some features are custom cabinetry, a new appliance package, a dry bar, and a custom built-in table and desk.
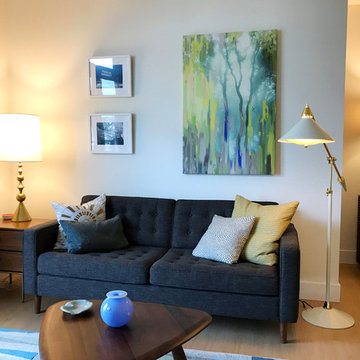
Our color scheme was quite defined by the MCM style - with chartreuse, blues, ochre, and gold. A love affair began with the Harlequin brass Table Lamp and Triangle cocktail table the moment we saw them from Jonathan Adler. Downtown High Rise Apartment, Stratus, Seattle, WA. Belltown Design. Photography by Robbie Liddane and Paula McHugh
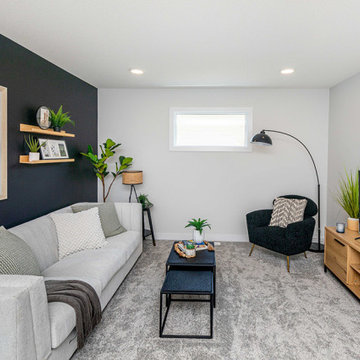
Exemple d'une salle de séjour chic de taille moyenne et ouverte avec un bar de salon, un mur blanc, moquette, un téléviseur indépendant et un sol gris.
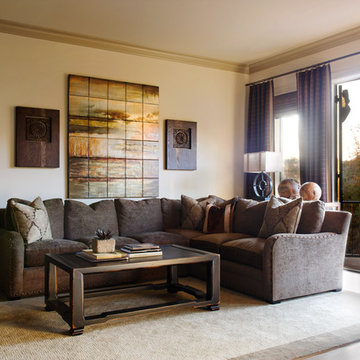
This “man cave” takes a more sophisticated route with its transitional look and neutral color palette. A sectional covered in chocolate chenille with bronze nail heads wraps around a distressed black cocktail table. A console stands behind the sectional and is home to two large ball sculptures and a wrought iron lamp. Woven blinds and plaid flannel draperies shield the room from bright light and add to the masculinity of the space. An abstract metallic piece of art is flanked by two wood friezes and hangs on a wall painted Sherwin Williams’ Wool Skein. An olive green carpet covers the walnut stained floors and a ceramic lamp in a tortoise shell glaze provides light for the gold chenille swivel tub chair.
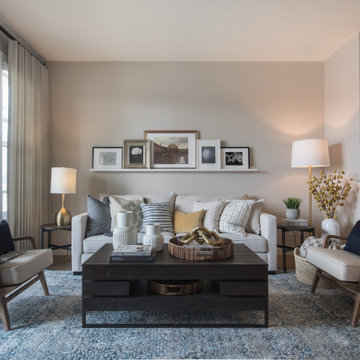
This stunning Douglas showhome set in the Rockland Park Community is a fresh take on modern farmhouse. Ideal for a small family, this home’s cozy main floor features an inviting front patio and moody kitchen with adjoining dining room, perfect for family dinners and intimate dinner parties alike. The upper floor has a spacious master retreat with warm textured wallpaper, a large walk in closet and intricate patterned tile in the ensuite. Rounding out the upper floor, the boys bedroom and office have the same mix of eclectic art, warm woods with leather accents as seen throughout the home. Overall, this showhome is the perfect place to start your family!
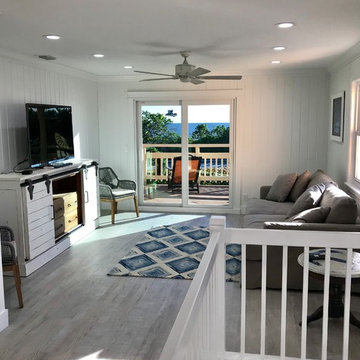
Third Floor Family Room with a view to the ocean.
Idée de décoration pour une salle de séjour mansardée ou avec mezzanine marine de taille moyenne avec un bar de salon, un mur blanc, sol en stratifié, un téléviseur indépendant et un sol gris.
Idée de décoration pour une salle de séjour mansardée ou avec mezzanine marine de taille moyenne avec un bar de salon, un mur blanc, sol en stratifié, un téléviseur indépendant et un sol gris.
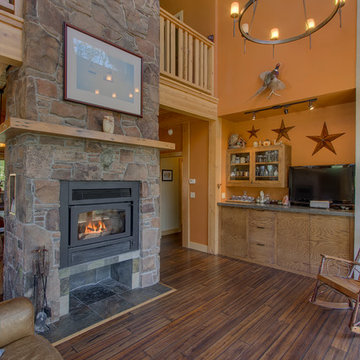
Phototecture
Exemple d'une grande salle de séjour montagne ouverte avec un bar de salon, un mur orange, parquet foncé, une cheminée standard, un manteau de cheminée en pierre, un téléviseur indépendant et un sol marron.
Exemple d'une grande salle de séjour montagne ouverte avec un bar de salon, un mur orange, parquet foncé, une cheminée standard, un manteau de cheminée en pierre, un téléviseur indépendant et un sol marron.
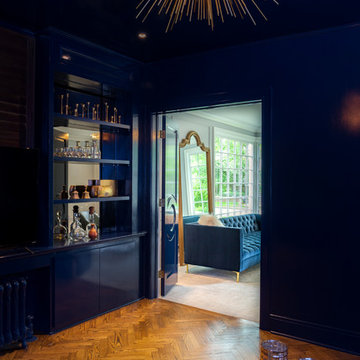
Photography by James Meyer
Cette image montre une salle de séjour minimaliste de taille moyenne et fermée avec un bar de salon, un mur bleu, un sol en bois brun, un téléviseur indépendant et un sol marron.
Cette image montre une salle de séjour minimaliste de taille moyenne et fermée avec un bar de salon, un mur bleu, un sol en bois brun, un téléviseur indépendant et un sol marron.
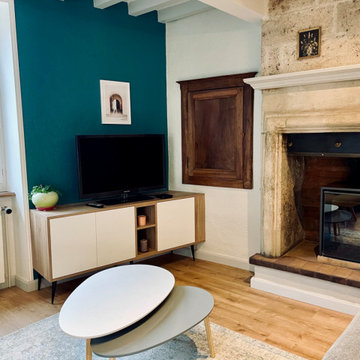
Cette image montre une salle de séjour traditionnelle de taille moyenne et ouverte avec un bar de salon, un mur blanc, sol en stratifié, un poêle à bois, un manteau de cheminée en pierre de parement, un téléviseur indépendant, un sol marron et poutres apparentes.
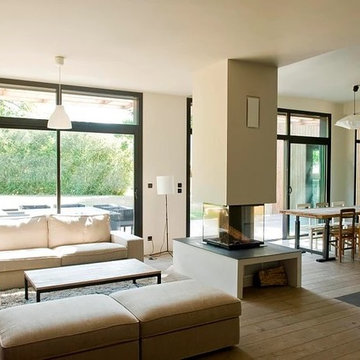
© Robinson architecte
Aménagement d'un grand salon moderne ouvert avec un bar de salon, un mur blanc, parquet clair, une cheminée double-face, un manteau de cheminée en plâtre et un téléviseur indépendant.
Aménagement d'un grand salon moderne ouvert avec un bar de salon, un mur blanc, parquet clair, une cheminée double-face, un manteau de cheminée en plâtre et un téléviseur indépendant.
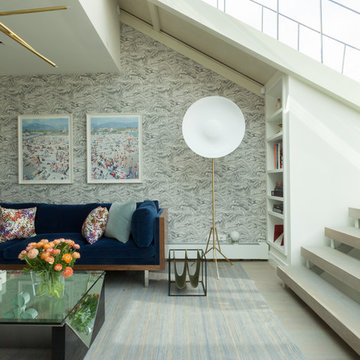
Notable decor elements include: Schumacher Romeo in cararra wallpaper, Mark Nelson Design custom mohair and jute rug, vintage coffee table in lacquered wood with glass from Compasso, Parabola floor lamp from L’Arcobaleno, custom sofa by Manzanares upholstered in Stark Neva blue velvet fabric, Stark Lobos summer bouquet and Creation Baumann Vida pillows and Espasso Domino magazine rack.
Photos: Francesco Bertocci
Idées déco de pièces à vivre avec un bar de salon et un téléviseur indépendant
5



