Idées déco de pièces à vivre avec un bar de salon et une cheminée ribbon
Trier par :
Budget
Trier par:Populaires du jour
81 - 100 sur 855 photos
1 sur 3

Mountain Peek is a custom residence located within the Yellowstone Club in Big Sky, Montana. The layout of the home was heavily influenced by the site. Instead of building up vertically the floor plan reaches out horizontally with slight elevations between different spaces. This allowed for beautiful views from every space and also gave us the ability to play with roof heights for each individual space. Natural stone and rustic wood are accented by steal beams and metal work throughout the home.
(photos by Whitney Kamman)

Jeri Koegel
Exemple d'une grande salle de séjour tendance ouverte avec une cheminée ribbon, un manteau de cheminée en béton, un bar de salon, un mur blanc, parquet clair et un téléviseur fixé au mur.
Exemple d'une grande salle de séjour tendance ouverte avec une cheminée ribbon, un manteau de cheminée en béton, un bar de salon, un mur blanc, parquet clair et un téléviseur fixé au mur.
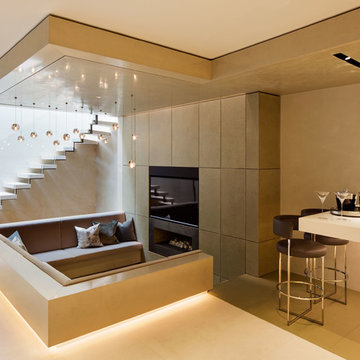
This stone staircases simple but clean form creates an lovely and original space full of light and shadow. One of many architectural features in this renovated home.
Photographed by Michele Panzeri

Landmark Remodeling partnered on us with this basement project in Minnetonka.
Long-time, returning clients wanted a family hang out space, equipped with a fireplace, wet bar, bathroom, workout room and guest bedroom.
They loved the idea of adding value to their home, but loved the idea of having a place for their boys to go with friends even more.
We used the luxury vinyl plank from their main floor for continuity, as well as navy influences that we have incorporated around their home so far, this time in the cabinetry and vanity.
The unique fireplace design was a fun alternative to shiplap and a regular tiled facade.
Photographer- Height Advantages
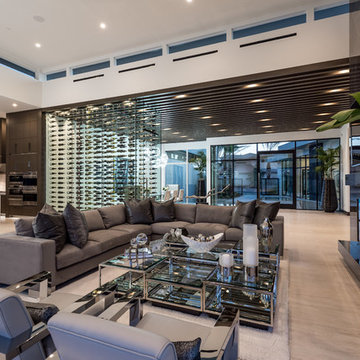
Open Concept Great Room with Custom Sectional and Custom Fireplace
Cette image montre une grande salle de séjour design ouverte avec un manteau de cheminée en pierre, un téléviseur fixé au mur, un sol beige, un bar de salon, un mur blanc, parquet clair et une cheminée ribbon.
Cette image montre une grande salle de séjour design ouverte avec un manteau de cheminée en pierre, un téléviseur fixé au mur, un sol beige, un bar de salon, un mur blanc, parquet clair et une cheminée ribbon.
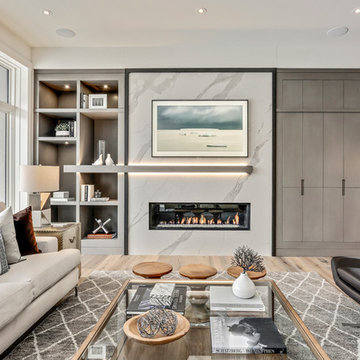
Cette image montre un grand salon design ouvert avec un manteau de cheminée en pierre, un bar de salon, parquet clair, une cheminée ribbon et éclairage.
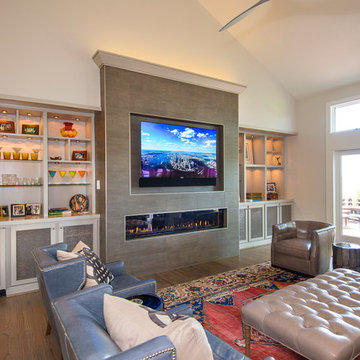
Photography: Jason Stemple
Cette photo montre une grande salle de séjour chic fermée avec un bar de salon, un mur blanc, un sol en bois brun, une cheminée ribbon, un manteau de cheminée en carrelage, un téléviseur fixé au mur et un sol marron.
Cette photo montre une grande salle de séjour chic fermée avec un bar de salon, un mur blanc, un sol en bois brun, une cheminée ribbon, un manteau de cheminée en carrelage, un téléviseur fixé au mur et un sol marron.
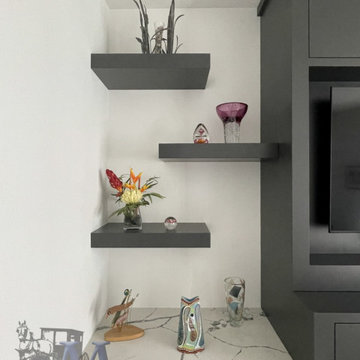
This sleek and streamlined wall unit features an electric fireplace unit, a tv mounted above the fireplace, a mini fridge, and quartz countertops. Slab doors with a push to open latch, straight molding, and dark gray paint create a modern design. Floating shelves give space for decorative items. Built from solid brown maple hardwood and painted with Sherwin Williams Iron Ore #SW-7069 paint. Amish made in the USA.
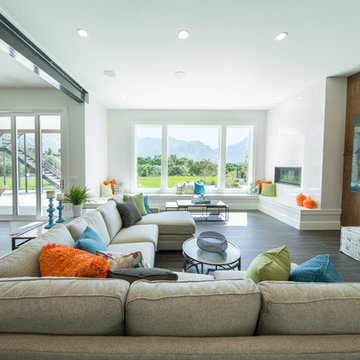
Custom Home Design by Joe Carrick Design. Built by Highland Custom Homes. Photography by Nick Bayless Photography
Réalisation d'un grand salon tradition ouvert avec un mur blanc, parquet foncé, une cheminée ribbon, un téléviseur fixé au mur, un bar de salon et un manteau de cheminée en métal.
Réalisation d'un grand salon tradition ouvert avec un mur blanc, parquet foncé, une cheminée ribbon, un téléviseur fixé au mur, un bar de salon et un manteau de cheminée en métal.
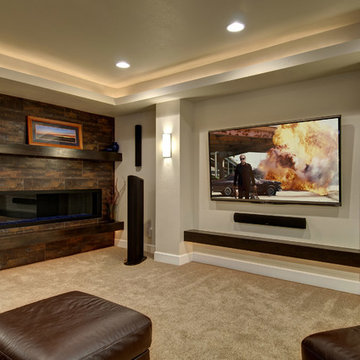
TV wall area with gas fireplace. ©Finished Basement Company
Exemple d'une salle de séjour chic de taille moyenne et ouverte avec un bar de salon, un mur beige, moquette, une cheminée ribbon, un manteau de cheminée en carrelage, un téléviseur fixé au mur et un sol beige.
Exemple d'une salle de séjour chic de taille moyenne et ouverte avec un bar de salon, un mur beige, moquette, une cheminée ribbon, un manteau de cheminée en carrelage, un téléviseur fixé au mur et un sol beige.
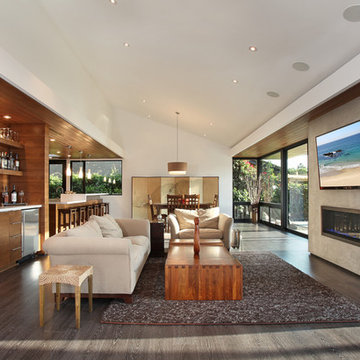
Jeri Koegel
Idée de décoration pour un salon design ouvert avec une cheminée ribbon, un manteau de cheminée en béton et un bar de salon.
Idée de décoration pour un salon design ouvert avec une cheminée ribbon, un manteau de cheminée en béton et un bar de salon.
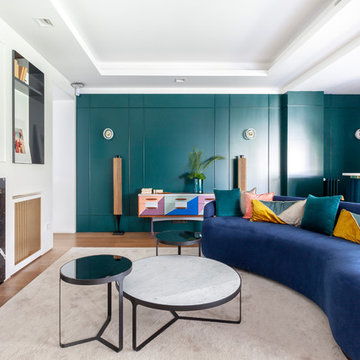
Exemple d'un salon tendance avec un bar de salon, un mur vert, un sol en bois brun, une cheminée ribbon et un manteau de cheminée en pierre.

Nestled in its own private and gated 10 acre hidden canyon this spectacular home offers serenity and tranquility with million dollar views of the valley beyond. Walls of glass bring the beautiful desert surroundings into every room of this 7500 SF luxurious retreat. Thompson photographic
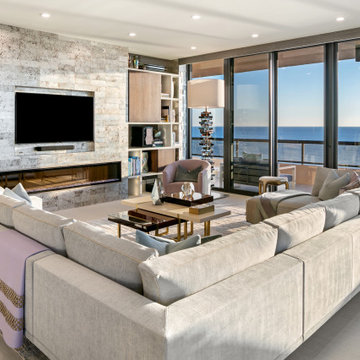
Idées déco pour un salon éclectique de taille moyenne et ouvert avec un bar de salon, un mur noir, un sol en carrelage de porcelaine, une cheminée ribbon, un manteau de cheminée en pierre, un téléviseur fixé au mur et un sol beige.
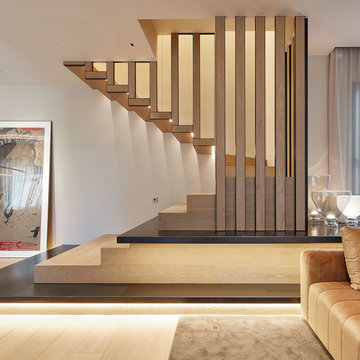
Idées déco pour un grand salon contemporain ouvert avec un bar de salon et une cheminée ribbon.

When it came to improving the design and functionality of the dry bar, we borrowed space from the adjoining closet beside the fireplace to gain additional square footage. After reframing the portion of the wall, we were able to start bringing the client’s vision to life—adding floating shelves on either side of the fireplace, and an open shelf for liquor and glassware.
The dry bar backsplash features beautiful Carrera and Moonstone Evo Hex tile in polished marble mosaic.
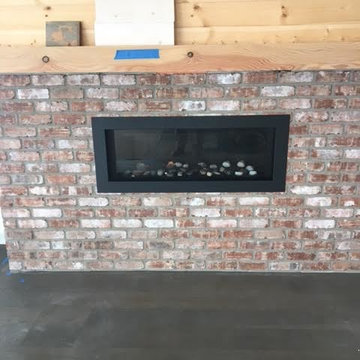
Réalisation d'un salon design de taille moyenne et ouvert avec un bar de salon, sol en béton ciré, une cheminée ribbon, un manteau de cheminée en brique, aucun téléviseur et un sol marron.
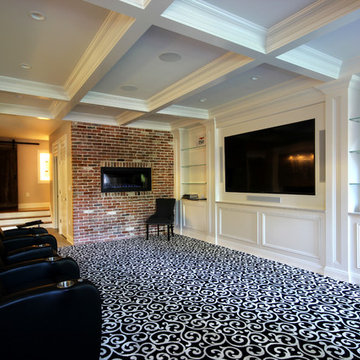
Inspiration pour une salle de séjour traditionnelle de taille moyenne et ouverte avec un bar de salon, un mur blanc, moquette, une cheminée ribbon, un manteau de cheminée en brique, un téléviseur encastré et un sol noir.

Rebecca Purdy Design | Toronto Interior Design | Entire Home Renovation | Architect Endes Design Inc. | Contractor Doug Householder | Photography Leeworkstudio, Katrina Lee
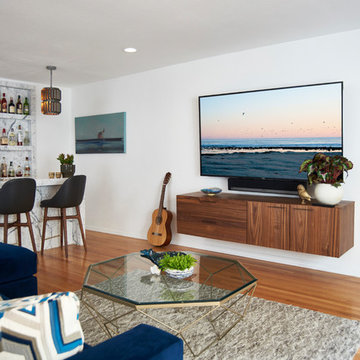
A custom Calacatta marble bar expands the living room's entertaining space, while a natural wool rug anchors the conversation area. The floating American walnut console keeps the masculine space light.
Idées déco de pièces à vivre avec un bar de salon et une cheminée ribbon
5



