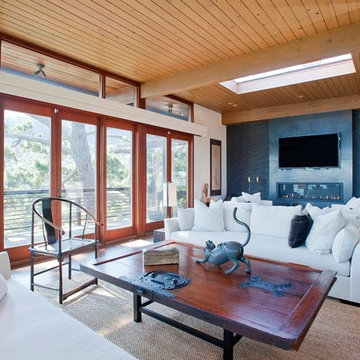Idées déco de pièces à vivre avec un manteau de cheminée en béton
Trier par :
Budget
Trier par:Populaires du jour
1 - 20 sur 37 photos
1 sur 3

Photographer: Terri Glanger
Inspiration pour un salon design ouvert avec un mur jaune, un sol en bois brun, aucun téléviseur, un sol orange, une cheminée standard et un manteau de cheminée en béton.
Inspiration pour un salon design ouvert avec un mur jaune, un sol en bois brun, aucun téléviseur, un sol orange, une cheminée standard et un manteau de cheminée en béton.

Beautiful, expansive Midcentury Modern family home located in Dover Shores, Newport Beach, California. This home was gutted to the studs, opened up to take advantage of its gorgeous views and designed for a family with young children. Every effort was taken to preserve the home's integral Midcentury Modern bones while adding the most functional and elegant modern amenities. Photos: David Cairns, The OC Image
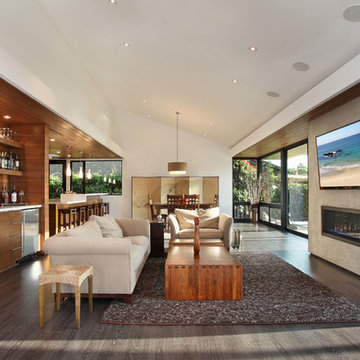
Architecture and Design by Anders Lasater Architects. Photos by Jeri Koegel.
Aménagement d'un salon contemporain avec un manteau de cheminée en béton, un bar de salon et éclairage.
Aménagement d'un salon contemporain avec un manteau de cheminée en béton, un bar de salon et éclairage.
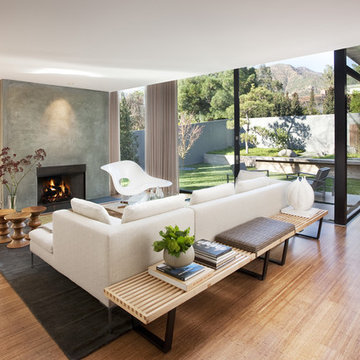
Architect: Brett Ettinger
Photo Credit: Jim Bartsch Photography
Award Winner: Master Design Award
Aménagement d'un salon rétro avec un manteau de cheminée en béton et un mur blanc.
Aménagement d'un salon rétro avec un manteau de cheminée en béton et un mur blanc.
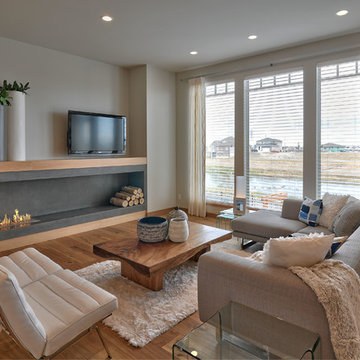
Daniel Wexler
Réalisation d'un salon design ouvert avec un mur beige, un sol en bois brun, un manteau de cheminée en béton, un téléviseur indépendant, un sol marron et une cheminée ribbon.
Réalisation d'un salon design ouvert avec un mur beige, un sol en bois brun, un manteau de cheminée en béton, un téléviseur indépendant, un sol marron et une cheminée ribbon.
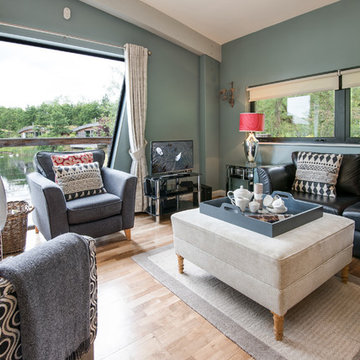
I photographed these luxury lodges for Brompton Lakes.
Tracey Bloxham, Inside Story Photography
Exemple d'un salon éclectique de taille moyenne et fermé avec un mur bleu, parquet clair, un poêle à bois, un téléviseur indépendant et un manteau de cheminée en béton.
Exemple d'un salon éclectique de taille moyenne et fermé avec un mur bleu, parquet clair, un poêle à bois, un téléviseur indépendant et un manteau de cheminée en béton.
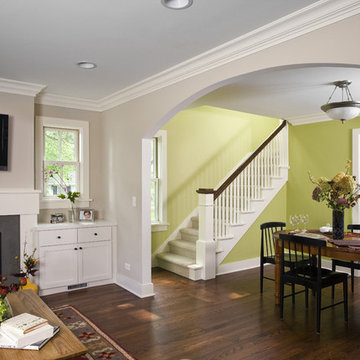
Photo by Linda Oyama-Bryan
Aménagement d'une salle de séjour classique de taille moyenne et ouverte avec un manteau de cheminée en béton, un mur vert, un sol marron, un sol en bois brun, une cheminée standard et un téléviseur fixé au mur.
Aménagement d'une salle de séjour classique de taille moyenne et ouverte avec un manteau de cheminée en béton, un mur vert, un sol marron, un sol en bois brun, une cheminée standard et un téléviseur fixé au mur.
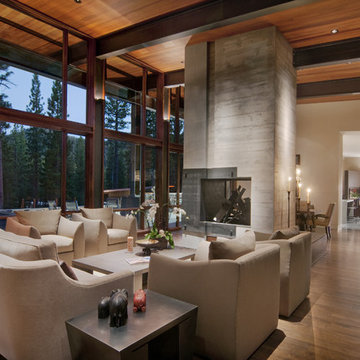
Exemple d'un salon tendance avec un manteau de cheminée en béton et éclairage.
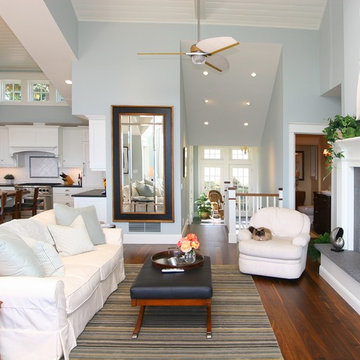
www.borenconstruction.com
Cette photo montre un grand salon bord de mer ouvert avec un sol en bois brun, une cheminée standard, un mur bleu, aucun téléviseur, une salle de réception et un manteau de cheminée en béton.
Cette photo montre un grand salon bord de mer ouvert avec un sol en bois brun, une cheminée standard, un mur bleu, aucun téléviseur, une salle de réception et un manteau de cheminée en béton.

A stylish loft in Greenwich Village we designed for a lovely young family. Adorned with artwork and unique woodwork, we gave this home a modern warmth.
With tailored Holly Hunt and Dennis Miller furnishings, unique Bocci and Ralph Pucci lighting, and beautiful custom pieces, the result was a warm, textured, and sophisticated interior.
Other features include a unique black fireplace surround, custom wood block room dividers, and a stunning Joel Perlman sculpture.
Project completed by New York interior design firm Betty Wasserman Art & Interiors, which serves New York City, as well as across the tri-state area and in The Hamptons.
For more about Betty Wasserman, click here: https://www.bettywasserman.com/
To learn more about this project, click here: https://www.bettywasserman.com/spaces/macdougal-manor/
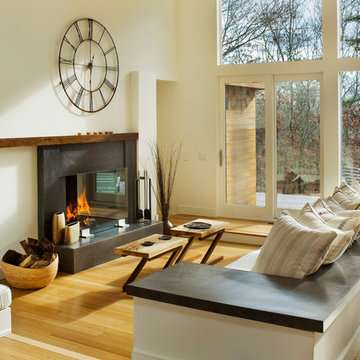
Custom precast concrete fireplace surround and couch surround. ConcreteWorks East.
Idées déco pour un salon contemporain avec un manteau de cheminée en béton et un mur blanc.
Idées déco pour un salon contemporain avec un manteau de cheminée en béton et un mur blanc.
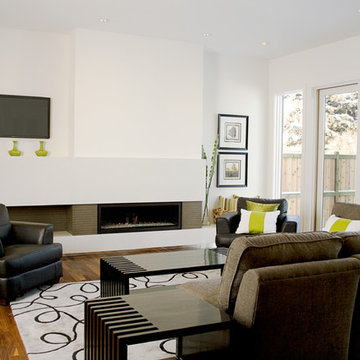
This fireplace was designed and create by 2Stone Designer Concrete of Calgary AB. The majority of the fireplace is our "Ivory" concrete (white), and the grey tiles around the fireplace are "Graphite". The Ivory concrete consists of a wall to wall hearth as well as a tall mantle from the center to left wall, connecting back to the hearth.
Fireplace and One piece concrete Back splash designed and created by 2Stone for the wonderful men of Fifth Element

Warm and inviting contemporary great room in The Ridges. The large wall panels of walnut accent the automated art that covers the TV when not in use. The floors are beautiful French Oak that have been faux finished and waxed for a very natural look. There are two stunning round custom stainless pendants with custom linen shades. The round cocktail table has a beautiful book matched top in Macassar ebony. A large cable wool shag rug makes a great room divider in this very grand room. The backdrop is a concrete fireplace with two leather reading chairs and ottoman. Timeless sophistication!
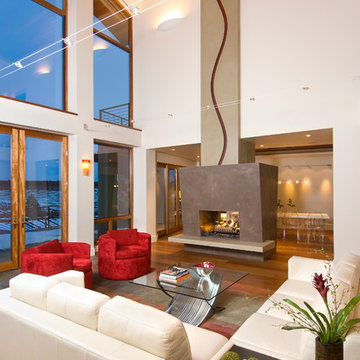
Paula Watts
Exemple d'un salon tendance avec un manteau de cheminée en béton et une cheminée double-face.
Exemple d'un salon tendance avec un manteau de cheminée en béton et une cheminée double-face.
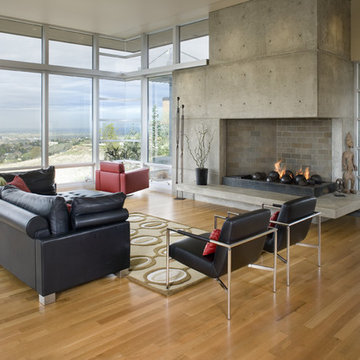
New home designed for a young family who desired to stay true to "modernism" without compromising meeting the needs of family.
True to moderns philosophy the home utilizes standard modular materials and construction techniques. Simple geometric forms were manipulated to create protected outdoor spaces and framed views. Concrete walls anchor the home both structurally and metaphorically to the Earth. Interior and exterior spaces become intertwined through the aluminum/glass curtain walls.
Photography: Phil McClain Photography
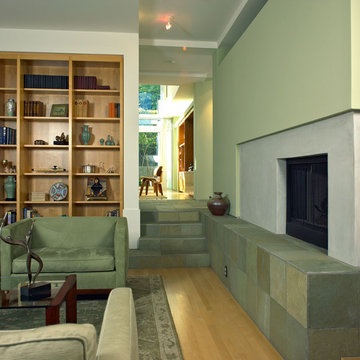
Photography: Douglas Hill
Aménagement d'un salon moderne avec un manteau de cheminée en béton.
Aménagement d'un salon moderne avec un manteau de cheminée en béton.
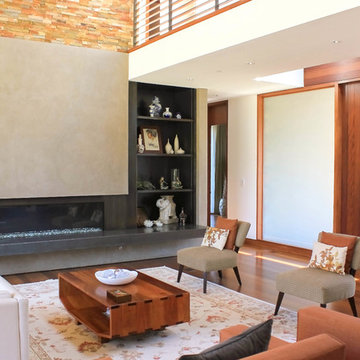
Photography by Harold Gomes
Cette image montre un salon design avec un manteau de cheminée en béton.
Cette image montre un salon design avec un manteau de cheminée en béton.
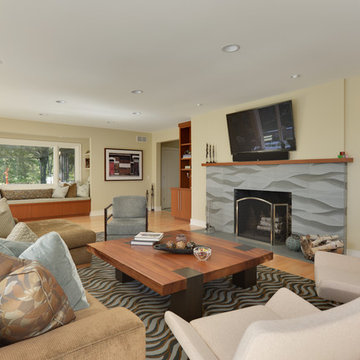
With a complete gut and remodel, this home was taken from a dated, traditional style to a contemporary home with a lighter and fresher aesthetic. The interior space was organized to take better advantage of the sweeping views of Lake Michigan. Existing exterior elements were mixed with newer materials to create the unique design of the façade.
Photos done by Brian Fussell at Rangeline Real Estate Photography
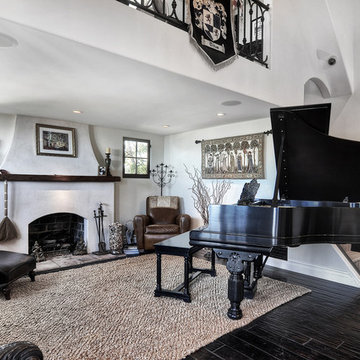
Cette photo montre un salon méditerranéen de taille moyenne et ouvert avec un mur blanc, parquet foncé, une cheminée double-face, un manteau de cheminée en béton et un sol marron.
Idées déco de pièces à vivre avec un manteau de cheminée en béton
1




