Idées déco de pièces à vivre avec un manteau de cheminée en bois
Trier par :
Budget
Trier par:Populaires du jour
1 - 20 sur 35 photos
1 sur 3

Open plan dining, kitchen and family room. Marvin French Doors and Transoms. Photography by Pete Weigley
Exemple d'un salon chic ouvert avec un mur gris, un sol en bois brun, une cheminée d'angle, un manteau de cheminée en bois et un téléviseur encastré.
Exemple d'un salon chic ouvert avec un mur gris, un sol en bois brun, une cheminée d'angle, un manteau de cheminée en bois et un téléviseur encastré.
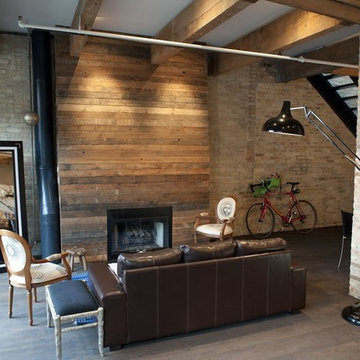
After years of ignoring its original warehouse aesthetic, due to a developer’s ‘apartmentizing’ of the building, this 2,400 square foot, two-story loft has been rehabilitated to show off its industrial roots. Layers of paint and drywall have been removed revealing the original timber beams and masonry walls while accommodating two bedrooms, master suite, and a lofty, open living space at the ground floor. We wanted to avoid the lifeless feeling usually associated with industrial lofts by giving the space a warm but rustic aesthetic that we think best represented the original loft building.
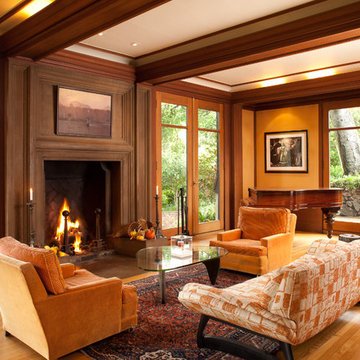
Anthony Lindsey Photography
Cette image montre un salon craftsman avec un mur orange, un sol en bois brun, un manteau de cheminée en bois et un sol orange.
Cette image montre un salon craftsman avec un mur orange, un sol en bois brun, un manteau de cheminée en bois et un sol orange.

This New England farmhouse style+5,000 square foot new custom home is located at The Pinehills in Plymouth MA.
The design of Talcott Pines recalls the simple architecture of the American farmhouse. The massing of the home was designed to appear as though it was built over time. The center section – the “Big House” - is flanked on one side by a three-car garage (“The Barn”) and on the other side by the master suite (”The Tower”).
The building masses are clad with a series of complementary sidings. The body of the main house is clad in horizontal cedar clapboards. The garage – following in the barn theme - is clad in vertical cedar board-and-batten siding. The master suite “tower” is composed of whitewashed clapboards with mitered corners, for a more contemporary look. Lastly, the lower level of the home is sheathed in a unique pattern of alternating white cedar shingles, reinforcing the horizontal nature of the building.

Exemple d'une salle de séjour tendance de taille moyenne avec un manteau de cheminée en bois, un plafond en bois, un mur multicolore, parquet clair, un téléviseur fixé au mur et un sol marron.
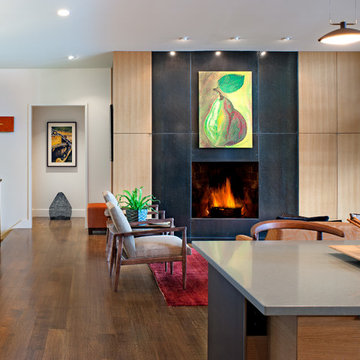
Photo by David Dietrich.
Carolina Home & Garden Magazine, Summer 2017
Idée de décoration pour un grand salon design ouvert avec une cheminée standard, parquet foncé, un manteau de cheminée en bois, un mur beige et un sol marron.
Idée de décoration pour un grand salon design ouvert avec une cheminée standard, parquet foncé, un manteau de cheminée en bois, un mur beige et un sol marron.
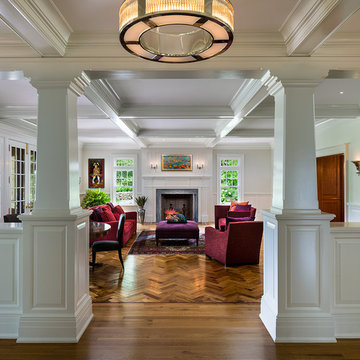
Tom Crane
Cette image montre un grand salon traditionnel fermé avec une salle de réception, un mur blanc, un sol en bois brun, une cheminée standard, aucun téléviseur, un manteau de cheminée en bois et un sol marron.
Cette image montre un grand salon traditionnel fermé avec une salle de réception, un mur blanc, un sol en bois brun, une cheminée standard, aucun téléviseur, un manteau de cheminée en bois et un sol marron.
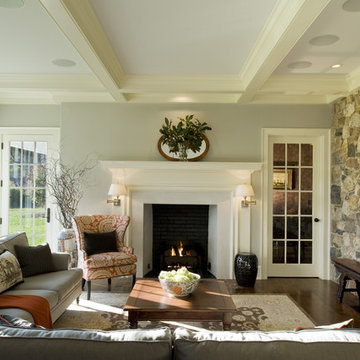
Aménagement d'une salle de séjour campagne avec un manteau de cheminée en bois.
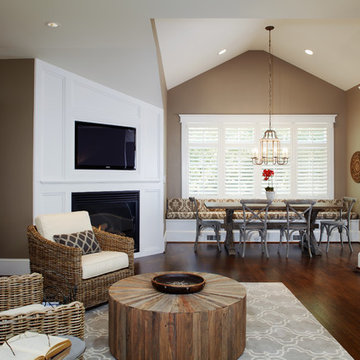
Another transitional, contemporary, eclectic mix in this fabulous, comfy sitting room. All part of the contemporary addition to this stone home.
Inspiration pour une salle de séjour design de taille moyenne avec une cheminée d'angle, un mur beige, parquet foncé, un manteau de cheminée en bois et un téléviseur encastré.
Inspiration pour une salle de séjour design de taille moyenne avec une cheminée d'angle, un mur beige, parquet foncé, un manteau de cheminée en bois et un téléviseur encastré.
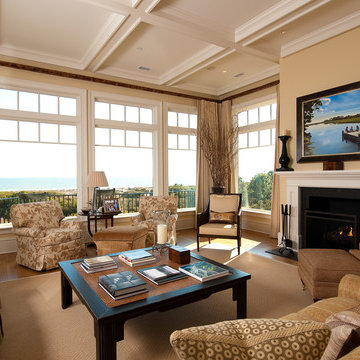
View of the Ocean off of Kiawah Island from a Classical Family Room Featuring Large Windows with Transoms
Aménagement d'un grand salon classique fermé avec une cheminée standard, un mur jaune, un sol en bois brun et un manteau de cheminée en bois.
Aménagement d'un grand salon classique fermé avec une cheminée standard, un mur jaune, un sol en bois brun et un manteau de cheminée en bois.
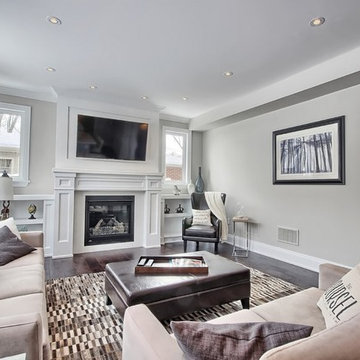
Idée de décoration pour un salon tradition de taille moyenne et ouvert avec parquet foncé, une cheminée standard, un manteau de cheminée en bois, un téléviseur fixé au mur et un mur gris.

Family room adjacent to kitchen. Paint color on fireplace mantel is Benjamin Moore #1568 Quarry Rock. The trim is Benjamin Moore OC-21. The bookcases are prefinished by the cabinet manufacturer, white with a pewter glaze. Designed by Julie Williams Design, Photo by Eric Rorer Photgraphy, Justin Construction

Photo Credit: Mark Ehlen
Cette image montre un salon traditionnel de taille moyenne et fermé avec un mur beige, une cheminée standard, aucun téléviseur, une salle de réception, parquet foncé, un manteau de cheminée en bois et éclairage.
Cette image montre un salon traditionnel de taille moyenne et fermé avec un mur beige, une cheminée standard, aucun téléviseur, une salle de réception, parquet foncé, un manteau de cheminée en bois et éclairage.
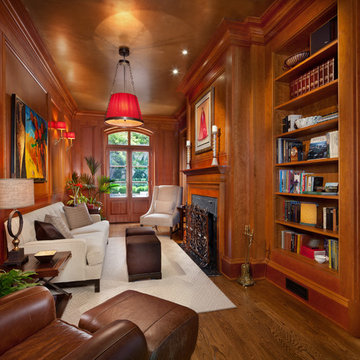
Idée de décoration pour une salle de séjour tradition fermée et de taille moyenne avec parquet foncé, une bibliothèque ou un coin lecture, un mur marron, une cheminée standard, un manteau de cheminée en bois et aucun téléviseur.
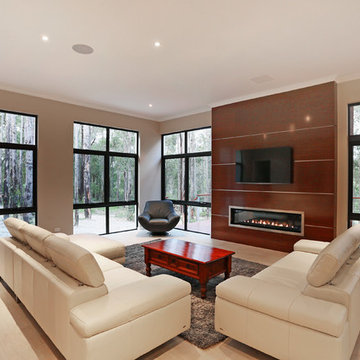
Surrounded by bushland this home captures the wonderful surroundings. There's also a fantastic fireplace and feature TV unit.
Idées déco pour une salle de séjour contemporaine ouverte avec un mur beige, parquet clair, une cheminée ribbon, un manteau de cheminée en bois et un téléviseur fixé au mur.
Idées déco pour une salle de séjour contemporaine ouverte avec un mur beige, parquet clair, une cheminée ribbon, un manteau de cheminée en bois et un téléviseur fixé au mur.

Cette photo montre une salle de séjour chic ouverte et de taille moyenne avec un mur beige, parquet foncé, une cheminée standard, un téléviseur fixé au mur, un manteau de cheminée en bois et un sol beige.
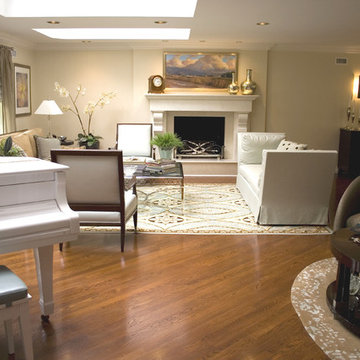
Transitional living room design.
Idées déco pour un grand salon contemporain ouvert avec une salle de musique, une cheminée standard, un mur beige, un sol en bois brun, un manteau de cheminée en bois et aucun téléviseur.
Idées déco pour un grand salon contemporain ouvert avec une salle de musique, une cheminée standard, un mur beige, un sol en bois brun, un manteau de cheminée en bois et aucun téléviseur.

Kara Spelman
Aménagement d'un grand salon campagne ouvert avec un mur blanc, parquet foncé, une cheminée standard, un manteau de cheminée en bois, un téléviseur encastré, un sol marron et éclairage.
Aménagement d'un grand salon campagne ouvert avec un mur blanc, parquet foncé, une cheminée standard, un manteau de cheminée en bois, un téléviseur encastré, un sol marron et éclairage.

Designed by Sindhu Peruri of
Peruri Design Co.
Woodside, CA
Photography by Eric Roth
Exemple d'une grande salle de séjour tendance avec un manteau de cheminée en bois, un mur gris, parquet foncé, une cheminée ribbon et un sol gris.
Exemple d'une grande salle de séjour tendance avec un manteau de cheminée en bois, un mur gris, parquet foncé, une cheminée ribbon et un sol gris.
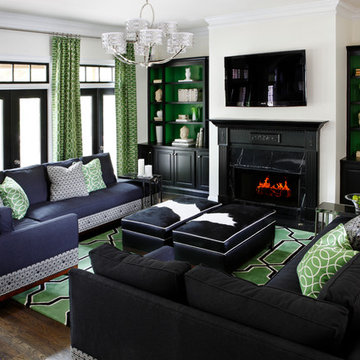
Mali Azima
Cette photo montre une grande salle de séjour tendance fermée avec un mur blanc, parquet foncé, une cheminée standard, un téléviseur fixé au mur, un manteau de cheminée en bois et un sol marron.
Cette photo montre une grande salle de séjour tendance fermée avec un mur blanc, parquet foncé, une cheminée standard, un téléviseur fixé au mur, un manteau de cheminée en bois et un sol marron.
Idées déco de pièces à vivre avec un manteau de cheminée en bois
1



