Idées déco de pièces à vivre avec un manteau de cheminée en pierre
Trier par :
Budget
Trier par:Populaires du jour
41 - 60 sur 570 photos
1 sur 3
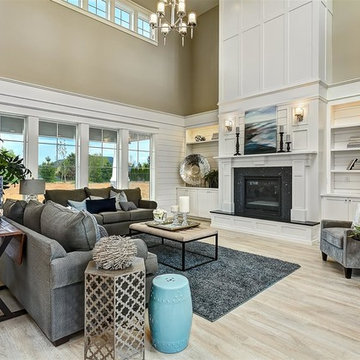
Doug Petersen Photography
Inspiration pour un très grand salon traditionnel ouvert avec un mur beige, une cheminée standard, parquet clair, aucun téléviseur et un manteau de cheminée en pierre.
Inspiration pour un très grand salon traditionnel ouvert avec un mur beige, une cheminée standard, parquet clair, aucun téléviseur et un manteau de cheminée en pierre.

The dramatic two-story living and dining areas feature a stone-clad fireplace with integral television niche located at an optimal height for comfortable viewing above a 5 foot linear fireplace framed in engineered quartz by Caesarstone. The cable rail catwalk overlooking the space connects the upstairs media room with two of the home's four bedrooms. Weiland doors, which slide out of view into pockets, open the space to the front and rear terraces.
Photo: Todd Winslow Pierce
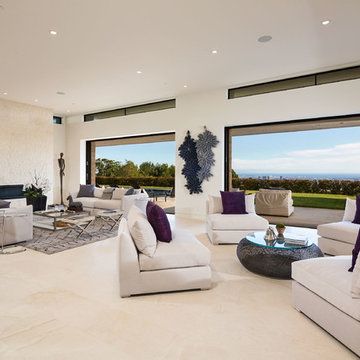
Erhard Pfeiffer
Réalisation d'un grand salon design ouvert avec un mur blanc, une cheminée ribbon, un sol en carrelage de porcelaine, un manteau de cheminée en pierre et un sol beige.
Réalisation d'un grand salon design ouvert avec un mur blanc, une cheminée ribbon, un sol en carrelage de porcelaine, un manteau de cheminée en pierre et un sol beige.
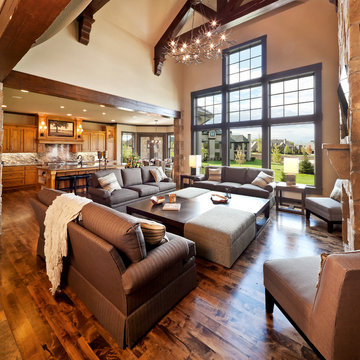
Idée de décoration pour un salon chalet ouvert avec une salle de réception, un mur beige, un manteau de cheminée en pierre et un sol en bois brun.
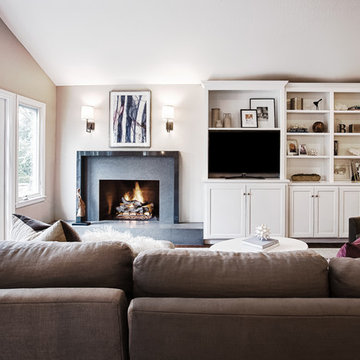
Cette image montre une grande salle de séjour design ouverte avec une cheminée standard, un téléviseur encastré, un manteau de cheminée en pierre, un mur gris et un sol marron.
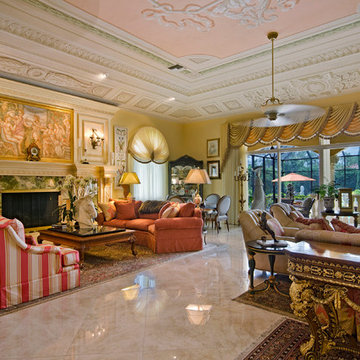
Idée de décoration pour un salon méditerranéen ouvert avec une salle de réception, un mur jaune, une cheminée standard, aucun téléviseur, un sol en marbre et un manteau de cheminée en pierre.
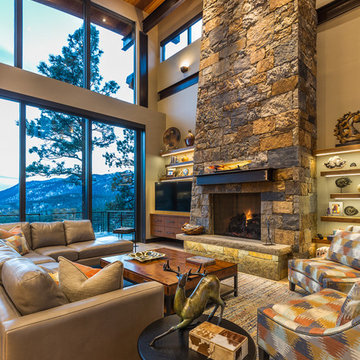
Marona Photography
Réalisation d'un très grand salon chalet ouvert avec un mur beige, une cheminée standard, un manteau de cheminée en pierre et un téléviseur fixé au mur.
Réalisation d'un très grand salon chalet ouvert avec un mur beige, une cheminée standard, un manteau de cheminée en pierre et un téléviseur fixé au mur.
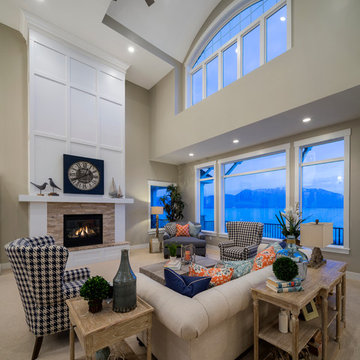
Cette photo montre un grand salon chic ouvert avec un mur beige, moquette, une cheminée standard, un manteau de cheminée en pierre, aucun téléviseur et éclairage.
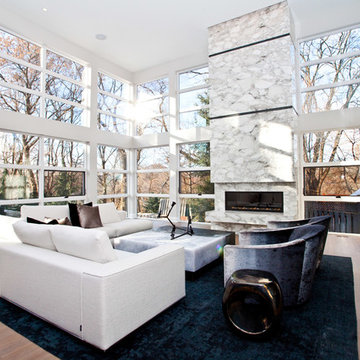
http://www.handspunfilms.com/
This Modern home sits atop one of Toronto's beautiful ravines. The full basement is equipped with a large home gym, a steam shower, change room, and guest Bathroom, the center of the basement is a games room/Movie and wine cellar. The other end of the full basement features a full guest suite complete with private Ensuite and kitchenette. The 2nd floor makes up the Master Suite, complete with Master bedroom, master dressing room, and a stunning Master Ensuite with a 20 foot long shower with his and hers access from either end. The bungalow style main floor has a kids bedroom wing complete with kids tv/play room and kids powder room at one end, while the center of the house holds the Kitchen/pantry and staircases. The kitchen open concept unfolds into the 2 story high family room or great room featuring stunning views of the ravine, floor to ceiling stone fireplace and a custom bar for entertaining. There is a separate powder room for this end of the house. As you make your way down the hall to the side entry there is a home office and connecting corridor back to the front entry. All in all a stunning example of a true Toronto Ravine property
photos by Hand Spun Films
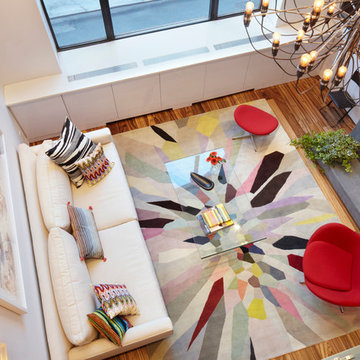
Packing a lot of function into a small space requires ingenuity and skill, exactly what was needed for this one-bedroom gut in the Meatpacking District. When Axis Mundi was done, all that remained was the expansive arched window. Now one enters onto a pristine white-walled loft warmed by new zebrano plank floors. A new powder room and kitchen are at right. On the left, the lean profile of a folded steel stair cantilevered off the wall allows access to the bedroom above without eating up valuable floor space. Beyond, a living room basks in ample natural light. To allow that light to penetrate to the darkest corners of the bedroom, while also affording the owner privacy, the façade of the master bath, as well as the railing at the edge of the mezzanine space, are sandblasted glass. Finally, colorful furnishings, accessories and photography animate the simply articulated architectural envelope.
Project Team: John Beckmann, Nick Messerlian and Richard Rosenbloom
Photographer: Mikiko Kikuyama
© Axis Mundi Design LLC

Willoughby Way Great Room with Massive Stone Fireplace by Charles Cunniffe Architects http://cunniffe.com/projects/willoughby-way/ Photo by David O. Marlow
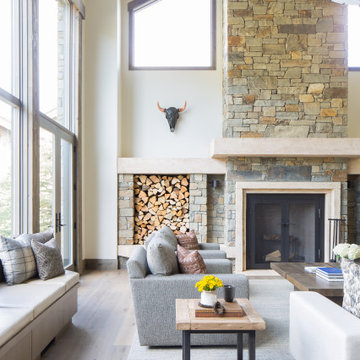
Mountain Modern Great Room.
Aménagement d'un grand salon montagne ouvert avec parquet clair, un manteau de cheminée en pierre, une salle de réception, un mur blanc, une cheminée standard, aucun téléviseur et un sol beige.
Aménagement d'un grand salon montagne ouvert avec parquet clair, un manteau de cheminée en pierre, une salle de réception, un mur blanc, une cheminée standard, aucun téléviseur et un sol beige.
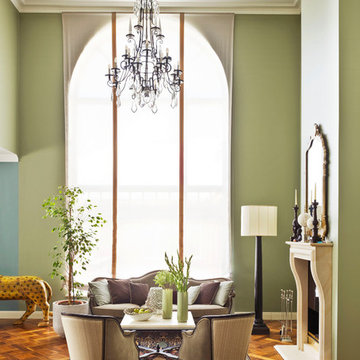
фотограф Frank Herfort, дизайнер Гаяна Оганесянц
Cette photo montre un salon chic ouvert avec un sol en bois brun, un manteau de cheminée en pierre, une salle de réception, un mur vert et une cheminée standard.
Cette photo montre un salon chic ouvert avec un sol en bois brun, un manteau de cheminée en pierre, une salle de réception, un mur vert et une cheminée standard.
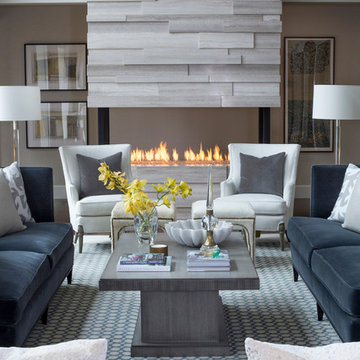
The furniture arrangment in the formal living room was designed to make this large open room feel more intimate.
Heidi Zeiger
Réalisation d'un salon tradition avec une salle de réception, un mur gris, un manteau de cheminée en pierre, aucun téléviseur, une cheminée ribbon et éclairage.
Réalisation d'un salon tradition avec une salle de réception, un mur gris, un manteau de cheminée en pierre, aucun téléviseur, une cheminée ribbon et éclairage.

Christophe Rouffio
Réalisation d'une salle de séjour design de taille moyenne et fermée avec un mur blanc, un sol en bois brun, une cheminée standard, un manteau de cheminée en pierre et un téléviseur indépendant.
Réalisation d'une salle de séjour design de taille moyenne et fermée avec un mur blanc, un sol en bois brun, une cheminée standard, un manteau de cheminée en pierre et un téléviseur indépendant.
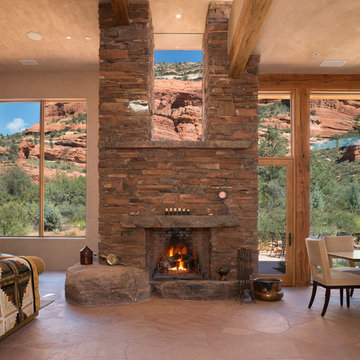
Aménagement d'un salon sud-ouest américain avec un mur beige, une cheminée standard et un manteau de cheminée en pierre.
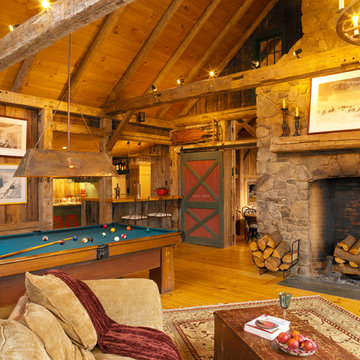
Larry Asam Photography
Cette image montre une salle de séjour rustique avec un sol en bois brun, une cheminée standard, aucun téléviseur et un manteau de cheminée en pierre.
Cette image montre une salle de séjour rustique avec un sol en bois brun, une cheminée standard, aucun téléviseur et un manteau de cheminée en pierre.

This is the informal den or family room of the home. Slipcovers were used on the lighter colored items to keep everything washable and easy to maintain. Coffee tables were replaced with two oversized tufted ottomans in dark gray which sit on a custom made beige and cream zebra pattern rug. The lilac and white wallpaper was carried to this room from the adjacent kitchen. Dramatic linen window treatments were hung on oversized black wood rods, giving the room height and importance.
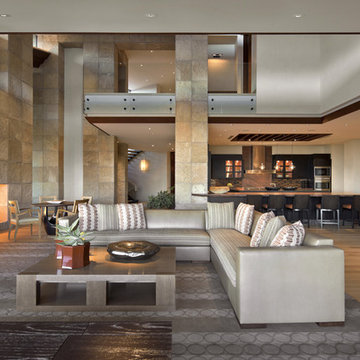
Living Room
Idées déco pour un salon sud-ouest américain avec un manteau de cheminée en pierre.
Idées déco pour un salon sud-ouest américain avec un manteau de cheminée en pierre.

Check out our before photos to truly grasp the architectural detail that we added to this 2-story great room. We added a second story fireplace and soffit detail to finish off the room, painted the existing fireplace section, added millwork framed detail on the sides and added beams as well.
Photos by Spacecrafting Photography.
Idées déco de pièces à vivre avec un manteau de cheminée en pierre
3



