Idées déco de pièces à vivre avec un manteau de cheminée en pierre
Trier par :
Budget
Trier par:Populaires du jour
121 - 140 sur 570 photos
1 sur 3
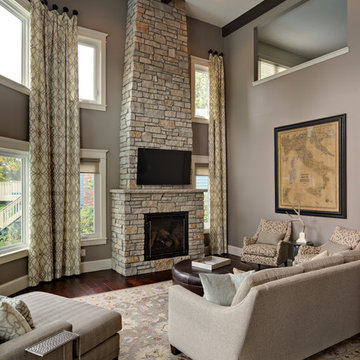
Photo Credit: Mark Ehlen
Réalisation d'une grande salle de séjour tradition ouverte avec un mur gris, parquet foncé, une cheminée standard, un manteau de cheminée en pierre et un téléviseur fixé au mur.
Réalisation d'une grande salle de séjour tradition ouverte avec un mur gris, parquet foncé, une cheminée standard, un manteau de cheminée en pierre et un téléviseur fixé au mur.
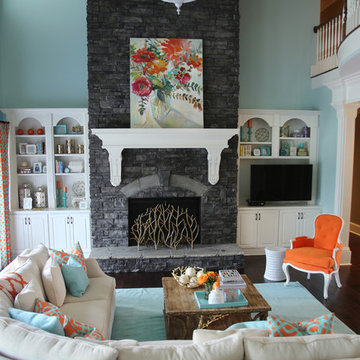
Ian McFarlane
Cette photo montre un salon chic avec une salle de réception, un mur bleu, parquet foncé, une cheminée standard, un manteau de cheminée en pierre et un téléviseur indépendant.
Cette photo montre un salon chic avec une salle de réception, un mur bleu, parquet foncé, une cheminée standard, un manteau de cheminée en pierre et un téléviseur indépendant.
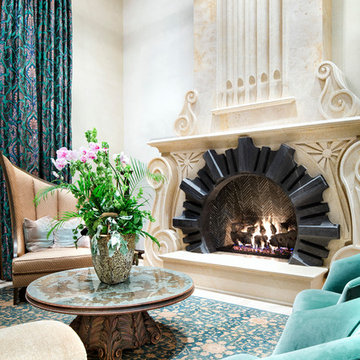
Idée de décoration pour un grand salon méditerranéen ouvert avec une salle de réception, une cheminée standard, un mur beige et un manteau de cheminée en pierre.
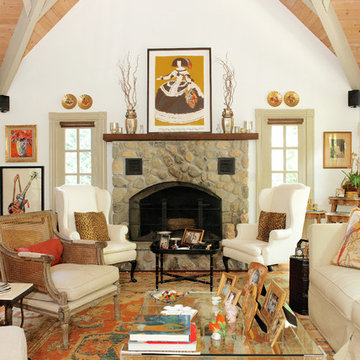
I live for moments of grace, such as classical music, beautiful china, fine art, and textiles.
This home is a testament of this philosophy, with an eclectic mix of the fine and the understated. Next to a work of irreplaceable fine art is hung a tapestry from Turkey, purchased in a market for pennies. On display, collections of fine Herend china and exquisite Limoges boxes sit alongside some of HomeGoods’ best ceramic offerings.
In this home, I’m inspired by textiles and fabrics, different dimensions, mixes of color, history, and artistic focal points; but most of all I am inspired by the intangible feeling of a piece.
Cydney Ambrose
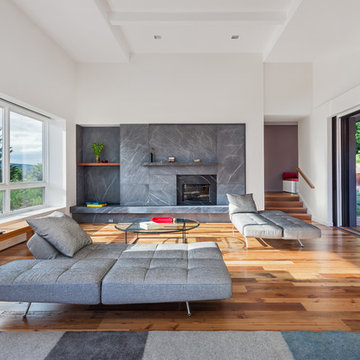
Peter R. Peirce
Cette photo montre un salon tendance de taille moyenne et ouvert avec un mur blanc, un sol en bois brun, une cheminée standard, un manteau de cheminée en pierre et aucun téléviseur.
Cette photo montre un salon tendance de taille moyenne et ouvert avec un mur blanc, un sol en bois brun, une cheminée standard, un manteau de cheminée en pierre et aucun téléviseur.
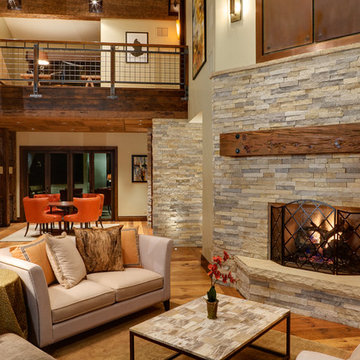
Jay Goodrich
Cette photo montre un salon montagne ouvert avec un mur beige, un sol en bois brun, une cheminée standard et un manteau de cheminée en pierre.
Cette photo montre un salon montagne ouvert avec un mur beige, un sol en bois brun, une cheminée standard et un manteau de cheminée en pierre.
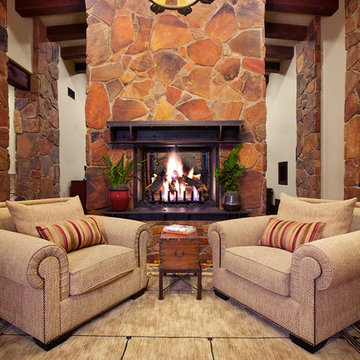
Cette image montre un salon chalet avec une cheminée standard, un manteau de cheminée en pierre et aucun téléviseur.
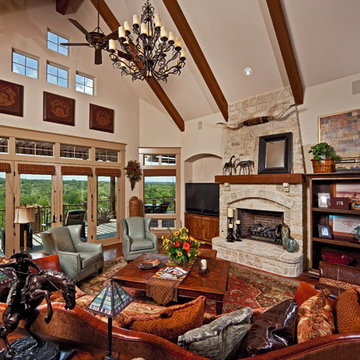
This rustic living room is the perfect place to entertain guests.
Idée de décoration pour un très grand salon chalet avec une cheminée standard, un manteau de cheminée en pierre et un téléviseur indépendant.
Idée de décoration pour un très grand salon chalet avec une cheminée standard, un manteau de cheminée en pierre et un téléviseur indépendant.
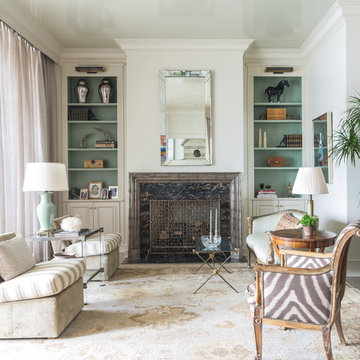
Exemple d'un salon chic ouvert avec un mur blanc, une cheminée standard, un manteau de cheminée en pierre et un sol beige.
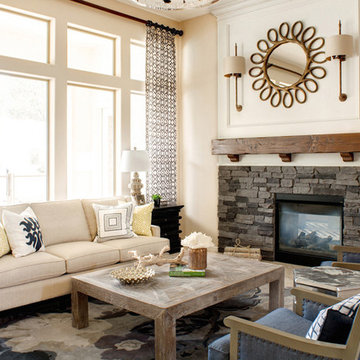
A Beautiful, Light and Airy Family Room. We re- redesigned the drywall niches, to a more character driven fireplace facade. We incorporated beautiful white mouldings, a rustic mantel and corbels, and charcoal colored ledge stone to add texture and warmth.
Photography by: John Woodcock
www.johnwoodcockphotography.com
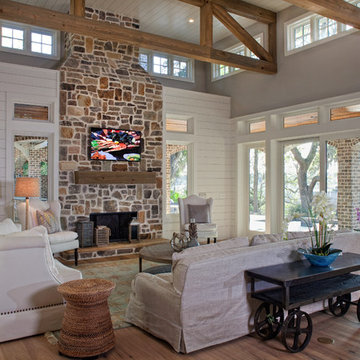
John McManus Photographer
Contact Phone Number: (912) 441-2873
Project Location: Savannah, GA
Cette photo montre un grand salon exotique ouvert avec une salle de réception, un mur blanc, un sol en bois brun, une cheminée standard, un manteau de cheminée en pierre et un téléviseur fixé au mur.
Cette photo montre un grand salon exotique ouvert avec une salle de réception, un mur blanc, un sol en bois brun, une cheminée standard, un manteau de cheminée en pierre et un téléviseur fixé au mur.
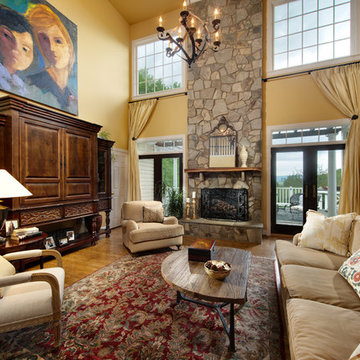
Eric Taylor
Idée de décoration pour un grand salon tradition ouvert avec un mur jaune, une cheminée standard, un manteau de cheminée en pierre, un sol en bois brun et aucun téléviseur.
Idée de décoration pour un grand salon tradition ouvert avec un mur jaune, une cheminée standard, un manteau de cheminée en pierre, un sol en bois brun et aucun téléviseur.
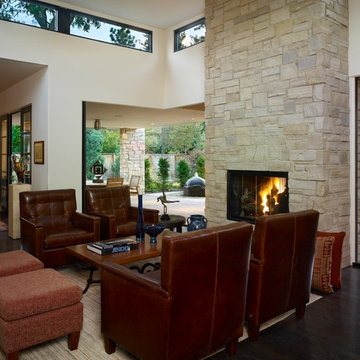
Photography : Ruscio Luxe
Interior Design: Mikhail Dantes
Construction: Boa Construction Co. / Steve Hillson / Dave Farmer
Engineer: Malouff Engineering / Bob Malouff
Landscape Architect : Robert M. Harden
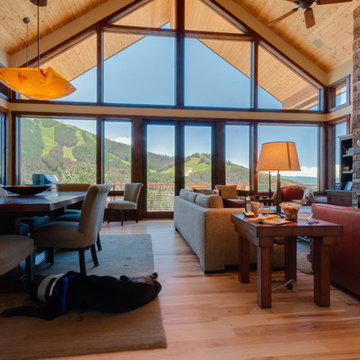
John Hufker; www.hufkerphoto.com
Aménagement d'un salon contemporain avec un manteau de cheminée en pierre et un plafond cathédrale.
Aménagement d'un salon contemporain avec un manteau de cheminée en pierre et un plafond cathédrale.
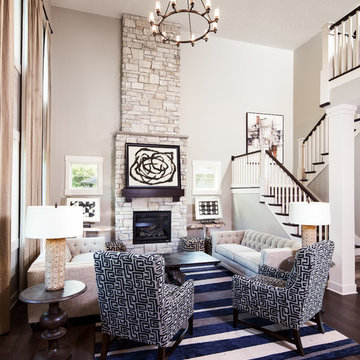
Idées déco pour un salon classique ouvert avec une salle de réception, un mur beige, parquet foncé, une cheminée standard, un manteau de cheminée en pierre, aucun téléviseur et éclairage.
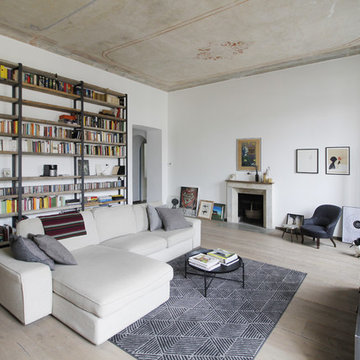
@FattoreQ
Idée de décoration pour un très grand salon urbain fermé avec une bibliothèque ou un coin lecture, un mur blanc, une cheminée standard, un manteau de cheminée en pierre, un téléviseur indépendant, parquet clair et un sol beige.
Idée de décoration pour un très grand salon urbain fermé avec une bibliothèque ou un coin lecture, un mur blanc, une cheminée standard, un manteau de cheminée en pierre, un téléviseur indépendant, parquet clair et un sol beige.
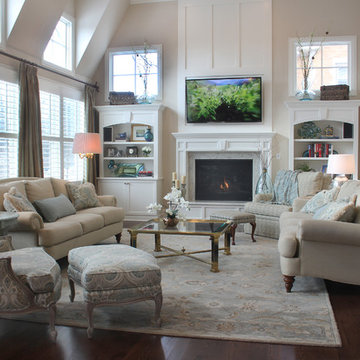
This traditional Family Room is full of light but still cozy and comfortable. Photo by Herb Shenkin
Idée de décoration pour une salle de séjour tradition de taille moyenne et fermée avec un mur beige, parquet foncé, une cheminée standard, un téléviseur fixé au mur, un manteau de cheminée en pierre et un sol marron.
Idée de décoration pour une salle de séjour tradition de taille moyenne et fermée avec un mur beige, parquet foncé, une cheminée standard, un téléviseur fixé au mur, un manteau de cheminée en pierre et un sol marron.
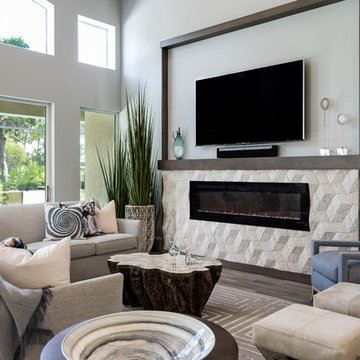
Amber Frederiksen Photography
Cette image montre un salon traditionnel avec un téléviseur fixé au mur, un mur gris, parquet foncé, une cheminée ribbon, un manteau de cheminée en pierre et un sol marron.
Cette image montre un salon traditionnel avec un téléviseur fixé au mur, un mur gris, parquet foncé, une cheminée ribbon, un manteau de cheminée en pierre et un sol marron.
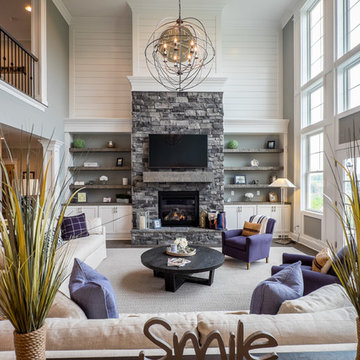
Cette photo montre une salle de séjour chic avec un mur gris, parquet foncé, une cheminée standard, un manteau de cheminée en pierre et un téléviseur fixé au mur.
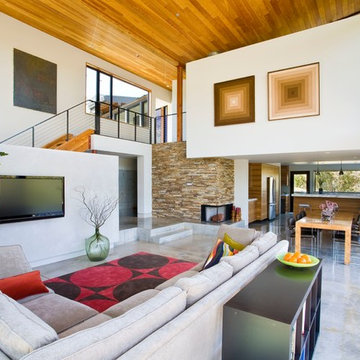
Falcon House is located on Falcon Ridge Road, which winds along a steeply inclined ridge in a stretch of foothills within Carmel Valley in Monterey County. An old lichen covered barn and split rail, cedar fences characterize this area known as Markham Ranch, and contrast sharply with the preponderance of sprawling, large estate-style homes, many more at-home in the Italian countryside than any landscape of California.
Designed for a young family, Falcon House responds to the family’s desire to live a more modest lifestyle, eschewing overt displays of extravagance for an intimate and deferential relation to nature.
The 3,200-square-foot residence occupies a difficult portion of the northern slope of a hillside, overlooking a verdant valley and oriented toward Castle Rock in the distance. The steep terrain necessitated a compartmentalized plan capable of negotiating the gentle hillock at the center of the site. A corridor bridge spans two pieces of the house, uniting living and sleeping spaces and allowing an existing watercourse to flow essentially through the house unobstructed.
Large panels of glass open the living spaces to the landscape, beneath the deep overhang of a butterfly roof. Operable clerestories placed high on the window-wall allow prevailing breezes to cool the interior spaces. The bedroom wing of the house hugs the hillside as it turns to the west, ensuring privacy from the main living spaces. The sense of seclusion and protection of this wing is reinforced by its lower roofline and its embedment into the hill.
Initial resistance by neighboring homeowners has given way to appreciation, having seen the results of careful siting and a material and color palate sympathetic to the surrounding hillsides. The dwelling embodies an attitude of respect for the landscape, and through that perspective Falcon House has become as natural a part of its environment as the hawks flying overhead.
2008 AIA Orange County Chapter Merit Award
Idées déco de pièces à vivre avec un manteau de cheminée en pierre
7



