Idées déco de pièces à vivre avec un manteau de cheminée en plâtre
Trier par :
Budget
Trier par:Populaires du jour
141 - 160 sur 22 773 photos
1 sur 2
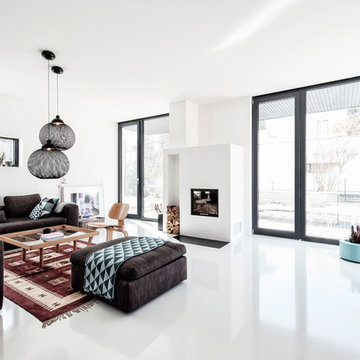
Foto Kai Schlender, www.bugks.com
Aménagement d'un très grand salon moderne fermé avec un mur blanc, une cheminée standard et un manteau de cheminée en plâtre.
Aménagement d'un très grand salon moderne fermé avec un mur blanc, une cheminée standard et un manteau de cheminée en plâtre.
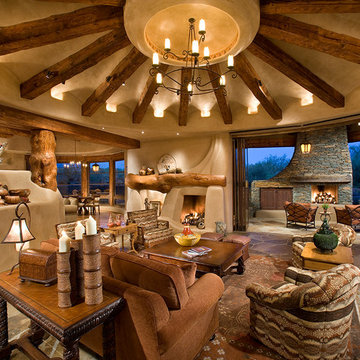
An Organic Southwestern Living Room with Ceiling beams and flagstone floors.
Architect: Urban Design Associates, Lee Hutchison
Interior Designer: Bess Jones Interiors
Builder: R-Net Custom Homes
Photography: Dino Tonn

Réalisation d'un salon tradition de taille moyenne et fermé avec une cheminée standard, un téléviseur fixé au mur, un mur beige, un sol en bois brun, un manteau de cheminée en plâtre et un sol beige.

Contemporary-Modern Design - Living Space - General View from Breakfast Nook
Exemple d'une grande salle de séjour moderne ouverte avec un mur gris, un sol en carrelage de céramique, une cheminée double-face, un manteau de cheminée en plâtre et un téléviseur fixé au mur.
Exemple d'une grande salle de séjour moderne ouverte avec un mur gris, un sol en carrelage de céramique, une cheminée double-face, un manteau de cheminée en plâtre et un téléviseur fixé au mur.
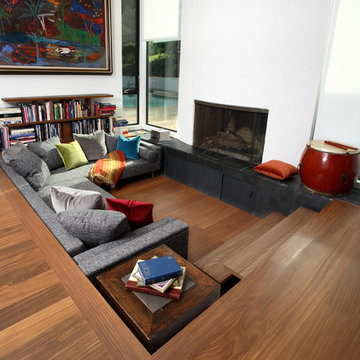
Idées déco pour un salon contemporain de taille moyenne et ouvert avec un mur blanc, un sol en bois brun, une cheminée standard, un manteau de cheminée en plâtre et un sol marron.
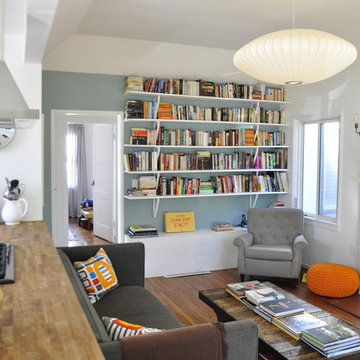
Photo by Brian Kelly
Idées déco pour un salon contemporain de taille moyenne et ouvert avec une bibliothèque ou un coin lecture, un mur blanc, un sol en bois brun, une cheminée standard, un manteau de cheminée en plâtre et aucun téléviseur.
Idées déco pour un salon contemporain de taille moyenne et ouvert avec une bibliothèque ou un coin lecture, un mur blanc, un sol en bois brun, une cheminée standard, un manteau de cheminée en plâtre et aucun téléviseur.
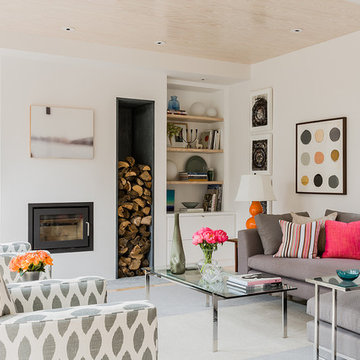
Idées déco pour une salle de séjour scandinave de taille moyenne et ouverte avec un mur blanc, un téléviseur fixé au mur, un manteau de cheminée en plâtre et une cheminée ribbon.
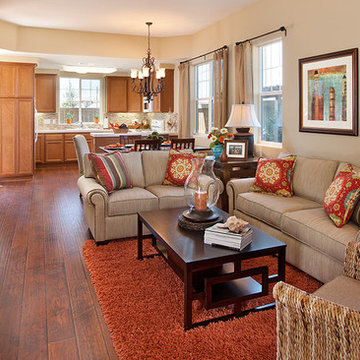
photography by Jim Bartsch. Making use of a long narrow living/dining and kitchen space.
Réalisation d'un petit salon design fermé avec un mur beige, une cheminée standard, parquet foncé, un manteau de cheminée en plâtre et un téléviseur fixé au mur.
Réalisation d'un petit salon design fermé avec un mur beige, une cheminée standard, parquet foncé, un manteau de cheminée en plâtre et un téléviseur fixé au mur.
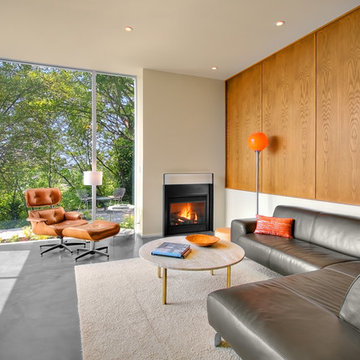
Aménagement d'un grand salon contemporain fermé avec sol en béton ciré, un mur blanc, une cheminée standard, aucun téléviseur, un manteau de cheminée en plâtre et un sol gris.

Please visit my website directly by copying and pasting this link directly into your browser: http://www.berensinteriors.com/ to learn more about this project and how we may work together!
The Venetian plaster walls, carved stone fireplace and french accents complete the look of this sweet family room. Robert Naik Photography.

Idées déco pour un grand salon classique fermé avec un mur beige, parquet clair, une cheminée standard, un manteau de cheminée en plâtre, un sol beige et éclairage.

Designed to embrace an extensive and unique art collection including sculpture, paintings, tapestry, and cultural antiquities, this modernist home located in north Scottsdale’s Estancia is the quintessential gallery home for the spectacular collection within. The primary roof form, “the wing” as the owner enjoys referring to it, opens the home vertically to a view of adjacent Pinnacle peak and changes the aperture to horizontal for the opposing view to the golf course. Deep overhangs and fenestration recesses give the home protection from the elements and provide supporting shade and shadow for what proves to be a desert sculpture. The restrained palette allows the architecture to express itself while permitting each object in the home to make its own place. The home, while certainly modern, expresses both elegance and warmth in its material selections including canterra stone, chopped sandstone, copper, and stucco.
Project Details | Lot 245 Estancia, Scottsdale AZ
Architect: C.P. Drewett, Drewett Works, Scottsdale, AZ
Interiors: Luis Ortega, Luis Ortega Interiors, Hollywood, CA
Publications: luxe. interiors + design. November 2011.
Featured on the world wide web: luxe.daily
Photo by Grey Crawford.

Idée de décoration pour un grand salon tradition fermé avec une bibliothèque ou un coin lecture, un sol en bois brun, une cheminée double-face, un manteau de cheminée en plâtre et aucun téléviseur.

An inviting living space that seamlessly integrates luxury with comfort. The room is characterized by its elegant marble fireplace, which anchors the space and provides a sophisticated focal point. The dark grey walls offer a dramatic contrast, while the expansive windows frame a breathtaking ocean view, infusing the room with natural light and a sense of openness. The modern furniture, including a plush curved sofa and stylish metallic coffee tables, enhances the contemporary feel. The room is a thoughtful blend of high-end design and homely warmth, designed to offer a tranquil retreat from the outside world.

A reimagined empty and dark corner, adding 3 windows and a large corner window seat that connects with the harp of the renovated brick fireplace, while adding ample of storage and an opportunity to gather with friends and family. We also added a small partition that functions as a small bar area serving the dining space.

Custom Living Room Renovation now features a plaster and concrete fireplace, white oak timbers and built in, light oak floors, and a curved sectional sofa.

Cette photo montre un salon tendance de taille moyenne et ouvert avec un mur blanc, une cheminée d'angle, un sol beige, une salle de réception, un sol en carrelage de céramique, un manteau de cheminée en plâtre, un téléviseur fixé au mur et canapé noir.

The room is centered on a large wood burning fireplace which was finished with a reclaimed timber mantle we locally sourced and a plaster finish (Portola Paint). One of a kind vintage pieces such as the accent chair and sofa table add character to the living space.
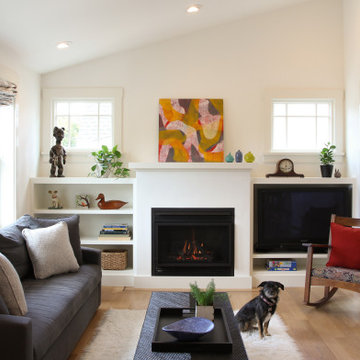
Aménagement d'un salon classique ouvert avec parquet clair, un manteau de cheminée en plâtre, un mur blanc, une cheminée standard, un sol beige et un plafond voûté.

Cette image montre un salon vintage ouvert avec un mur blanc, un sol en bois brun, une cheminée ribbon, un manteau de cheminée en plâtre, un téléviseur fixé au mur et poutres apparentes.
Idées déco de pièces à vivre avec un manteau de cheminée en plâtre
8



