Idées déco de pièces à vivre avec un manteau de cheminée en plâtre et un téléviseur dissimulé
Trier par :
Budget
Trier par:Populaires du jour
1 - 20 sur 629 photos
1 sur 3

Située en région parisienne, Du ciel et du bois est le projet d’une maison éco-durable de 340 m² en ossature bois pour une famille.
Elle se présente comme une architecture contemporaine, avec des volumes simples qui s’intègrent dans l’environnement sans rechercher un mimétisme.
La peau des façades est rythmée par la pose du bardage, une stratégie pour enquêter la relation entre intérieur et extérieur, plein et vide, lumière et ombre.
-
Photo: © David Boureau

Terry Pommet
Inspiration pour un salon traditionnel de taille moyenne et fermé avec un mur blanc, une cheminée standard, un manteau de cheminée en plâtre et un téléviseur dissimulé.
Inspiration pour un salon traditionnel de taille moyenne et fermé avec un mur blanc, une cheminée standard, un manteau de cheminée en plâtre et un téléviseur dissimulé.

Idées déco pour une salle de séjour classique ouverte avec parquet clair, un manteau de cheminée en plâtre, un téléviseur dissimulé et poutres apparentes.

he open plan of the great room, dining and kitchen, leads to a completely covered outdoor living area for year-round entertaining in the Pacific Northwest. By combining tried and true farmhouse style with sophisticated, creamy colors and textures inspired by the home's surroundings, the result is a welcoming, cohesive and intriguing living experience.
For more photos of this project visit our website: https://wendyobrienid.com.

The most used room in the home- an open concept kitchen, family room and area for casual dining flooded with light. She is originally from California, so an abundance of natural light as well as the relationship between indoor and outdoor space were very important to her. She also considered the kitchen the most important room in the house. There was a desire for large, open rooms and the kitchen needed to have lots of counter space and stool seating. With all of this considered we designed a large open plan kitchen-family room-breakfast table space that is anchored by the large center island. The breakfast room has floor to ceiling windows on the South and East wall, and there is a large, bright window over the kitchen sink. The Family room opens up directly to the back patio and yard, as well as a short flight of steps to the garage roof deck, where there is a vegetable garden and fruit trees. Her family also visits for 2-4 weeks at a time so the spaces needed to comfortably accommodate not only the owners large family (two adults and 4 children), but extended family as well.
Architecture, Design & Construction by BGD&C
Interior Design by Kaldec Architecture + Design
Exterior Photography: Tony Soluri
Interior Photography: Nathan Kirkman
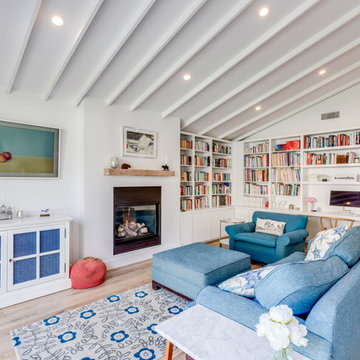
Idée de décoration pour un grand salon marin ouvert avec une bibliothèque ou un coin lecture, un mur blanc, parquet clair, une cheminée standard, un manteau de cheminée en plâtre, un téléviseur dissimulé et un sol marron.
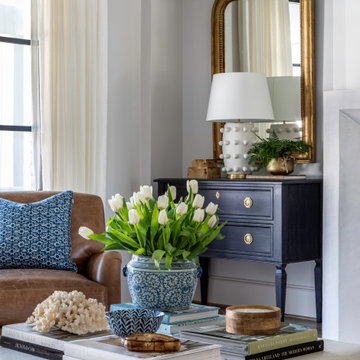
Exemple d'une grande salle de séjour chic ouverte avec un mur beige, un sol en bois brun, un manteau de cheminée en plâtre, un sol marron et un téléviseur dissimulé.
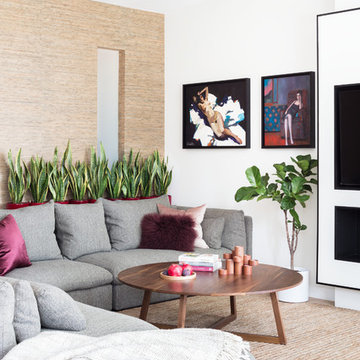
Home designed by Black and Milk Interior Design firm. They specialise in Modern Interiors for London New Build Apartments. https://blackandmilk.co.uk
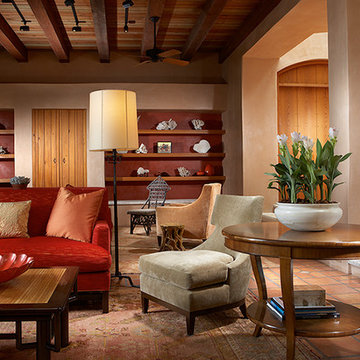
Daniel Newcomb
Aménagement d'un grand salon bord de mer ouvert avec une salle de réception, un mur beige, tomettes au sol, un téléviseur dissimulé, une cheminée double-face et un manteau de cheminée en plâtre.
Aménagement d'un grand salon bord de mer ouvert avec une salle de réception, un mur beige, tomettes au sol, un téléviseur dissimulé, une cheminée double-face et un manteau de cheminée en plâtre.

Séjour aux teintes très claires qui favorisent une mise en avant du mobilier
Inspiration pour un petit salon beige et blanc craftsman fermé avec une salle de réception, un mur blanc, un sol en bois brun, une cheminée standard, un manteau de cheminée en plâtre, un téléviseur dissimulé, un sol marron et un plafond voûté.
Inspiration pour un petit salon beige et blanc craftsman fermé avec une salle de réception, un mur blanc, un sol en bois brun, une cheminée standard, un manteau de cheminée en plâtre, un téléviseur dissimulé, un sol marron et un plafond voûté.

Idée de décoration pour un très grand salon minimaliste ouvert avec un mur beige, parquet clair, une cheminée standard, un manteau de cheminée en plâtre, un téléviseur dissimulé et un sol marron.
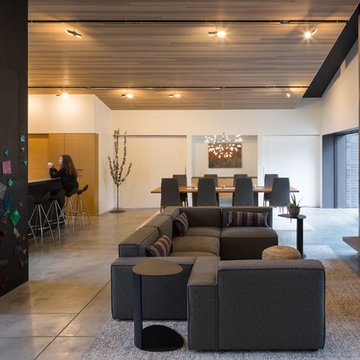
An open plan unites the living room, dining room, and kitchen. Large sliding doors conceal the den and playroom.
Photo by Lara Swimmer
Exemple d'un grand salon rétro ouvert avec un mur blanc, sol en béton ciré, une cheminée standard, un manteau de cheminée en plâtre et un téléviseur dissimulé.
Exemple d'un grand salon rétro ouvert avec un mur blanc, sol en béton ciré, une cheminée standard, un manteau de cheminée en plâtre et un téléviseur dissimulé.

Photographer Chuck O'Rear
Réalisation d'un grand salon gris et jaune design fermé avec un mur blanc, un sol en bois brun, une cheminée ribbon, un manteau de cheminée en plâtre et un téléviseur dissimulé.
Réalisation d'un grand salon gris et jaune design fermé avec un mur blanc, un sol en bois brun, une cheminée ribbon, un manteau de cheminée en plâtre et un téléviseur dissimulé.

Situated on a three-acre Intracoastal lot with 350 feet of seawall, North Ocean Boulevard is a 9,550 square-foot luxury compound with six bedrooms, six full baths, formal living and dining rooms, gourmet kitchen, great room, library, home gym, covered loggia, summer kitchen, 75-foot lap pool, tennis court and a six-car garage.
A gabled portico entry leads to the core of the home, which was the only portion of the original home, while the living and private areas were all new construction. Coffered ceilings, Carrera marble and Jerusalem Gold limestone contribute a decided elegance throughout, while sweeping water views are appreciated from virtually all areas of the home.
The light-filled living room features one of two original fireplaces in the home which were refurbished and converted to natural gas. The West hallway travels to the dining room, library and home office, opening up to the family room, chef’s kitchen and breakfast area. This great room portrays polished Brazilian cherry hardwood floors and 10-foot French doors. The East wing contains the guest bedrooms and master suite which features a marble spa bathroom with a vast dual-steamer walk-in shower and pedestal tub
The estate boasts a 75-foot lap pool which runs parallel to the Intracoastal and a cabana with summer kitchen and fireplace. A covered loggia is an alfresco entertaining space with architectural columns framing the waterfront vistas.
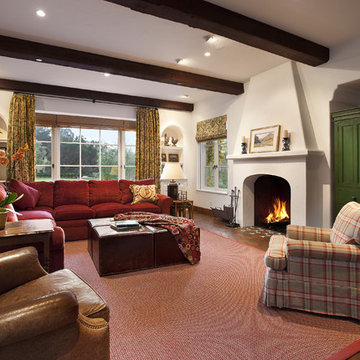
Architect: Don Nulty
Exemple d'un salon tendance fermé avec un mur blanc, une cheminée standard, un manteau de cheminée en plâtre, un téléviseur dissimulé, tomettes au sol et canapé noir.
Exemple d'un salon tendance fermé avec un mur blanc, une cheminée standard, un manteau de cheminée en plâtre, un téléviseur dissimulé, tomettes au sol et canapé noir.

A fabulous lounge / living room space with Janey Butler Interiors style & design throughout. Contemporary Large commissioned artwork reveals at the touch of a Crestron button recessed 85" 4K TV with plastered in invisible speakers. With bespoke furniture and joinery and newly installed contemporary fireplace.

Nice 2-story living room filled with natural light
Idée de décoration pour une grande salle de séjour champêtre ouverte avec une bibliothèque ou un coin lecture, un mur blanc, un sol en bois brun, une cheminée standard, un manteau de cheminée en plâtre, un téléviseur dissimulé, un sol marron et poutres apparentes.
Idée de décoration pour une grande salle de séjour champêtre ouverte avec une bibliothèque ou un coin lecture, un mur blanc, un sol en bois brun, une cheminée standard, un manteau de cheminée en plâtre, un téléviseur dissimulé, un sol marron et poutres apparentes.
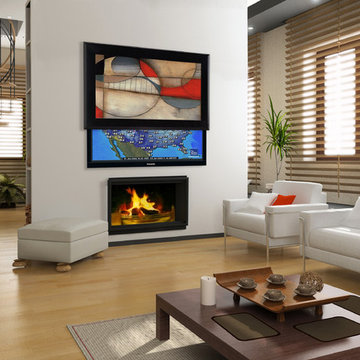
Exemple d'un très grand salon tendance ouvert avec un mur blanc, parquet clair, une cheminée standard, un manteau de cheminée en plâtre et un téléviseur dissimulé.
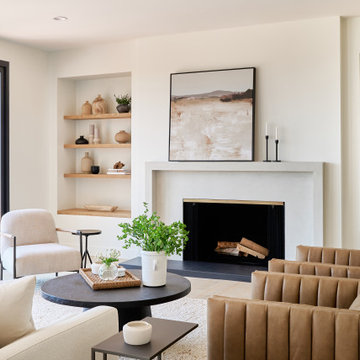
Idées déco pour un grand salon classique ouvert avec un mur blanc, parquet clair, une cheminée standard, un manteau de cheminée en plâtre, un téléviseur dissimulé et un sol beige.
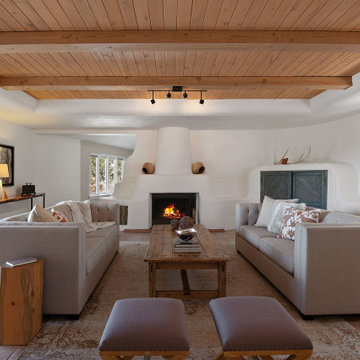
Cette photo montre un grand salon sud-ouest américain ouvert avec un mur blanc, un sol en carrelage de céramique, une cheminée standard, un manteau de cheminée en plâtre, un téléviseur dissimulé, un sol marron et poutres apparentes.
Idées déco de pièces à vivre avec un manteau de cheminée en plâtre et un téléviseur dissimulé
1



