Idées déco de pièces à vivre avec un manteau de cheminée en plâtre et un téléviseur dissimulé
Trier par :
Budget
Trier par:Populaires du jour
121 - 140 sur 629 photos
1 sur 3

We gutted the existing home and added a new front entry, raised the ceiling for a new master suite, filled the back of the home with large panels of sliding doors and windows and designed the new pool, spa, terraces and entry motor court.
Dave Reilly: Project Architect
Tim Macdonald- Interior Decorator- Timothy Macdonald Interiors, NYC.
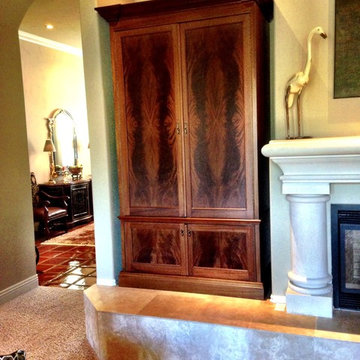
Duo Armoire Media Cabinets on either side of fireplace. Custom book matched Crotch Mahogany veneer quartered panels and solid mahogany. Black coffee table with lacquer top custom-made.
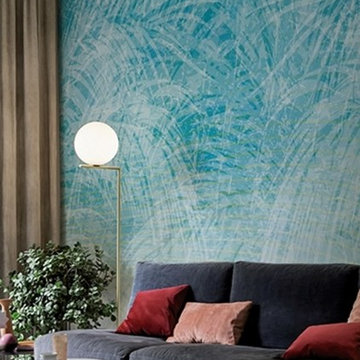
Stylische Tapete von Wall&Deco
Foto: Wall&deco
zu beziehen über verwandlung.net
Idées déco pour une grande salle de séjour contemporaine ouverte avec une bibliothèque ou un coin lecture, un mur bleu, moquette, une cheminée standard, un manteau de cheminée en plâtre, un téléviseur dissimulé et un sol gris.
Idées déco pour une grande salle de séjour contemporaine ouverte avec une bibliothèque ou un coin lecture, un mur bleu, moquette, une cheminée standard, un manteau de cheminée en plâtre, un téléviseur dissimulé et un sol gris.
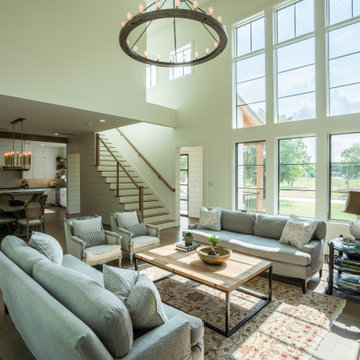
Nice 2-story living room filled with natural light
Exemple d'une grande salle de séjour nature ouverte avec une bibliothèque ou un coin lecture, un mur blanc, un sol en bois brun, une cheminée standard, un manteau de cheminée en plâtre, un téléviseur dissimulé, un sol marron et poutres apparentes.
Exemple d'une grande salle de séjour nature ouverte avec une bibliothèque ou un coin lecture, un mur blanc, un sol en bois brun, une cheminée standard, un manteau de cheminée en plâtre, un téléviseur dissimulé, un sol marron et poutres apparentes.
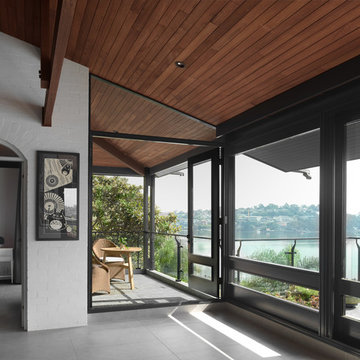
Engaged by the client to update this 1970's architecturally designed waterfront home by Frank Cavalier, we refreshed the interiors whilst highlighting the existing features such as the Queensland Rosewood timber ceilings.
The concept presented was a clean, industrial style interior and exterior lift, collaborating the existing Japanese and Mid Century hints of architecture and design.
A project we thoroughly enjoyed from start to finish, we hope you do too.
Photography: Luke Butterly
Construction: Glenstone Constructions
Tiles: Lulo Tiles
Upholstery: The Chair Man
Window Treatment: The Curtain Factory
Fixtures + Fittings: Parisi / Reece / Meir / Client Supplied
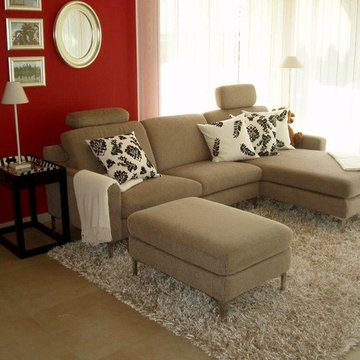
Idées déco pour une grande salle de séjour classique ouverte avec un mur blanc, parquet clair, un poêle à bois, un manteau de cheminée en plâtre, un téléviseur dissimulé et un sol marron.
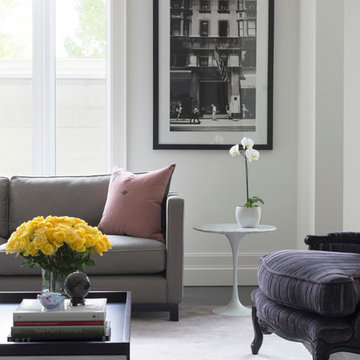
Inspiration pour un très grand salon design ouvert avec une salle de réception, un mur blanc, moquette, une cheminée standard, un manteau de cheminée en plâtre, un téléviseur dissimulé et un sol rose.
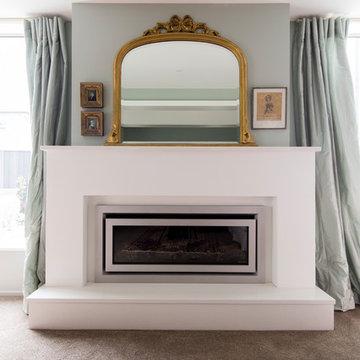
An antique mirror sits above a more contemporary gas fire and plastered fire surround. In the pelmet above is a TV on a retractable lift mechanism.
Réalisation d'un salon tradition de taille moyenne et ouvert avec une salle de réception, un mur vert, moquette, un manteau de cheminée en plâtre, un téléviseur dissimulé et un sol marron.
Réalisation d'un salon tradition de taille moyenne et ouvert avec une salle de réception, un mur vert, moquette, un manteau de cheminée en plâtre, un téléviseur dissimulé et un sol marron.
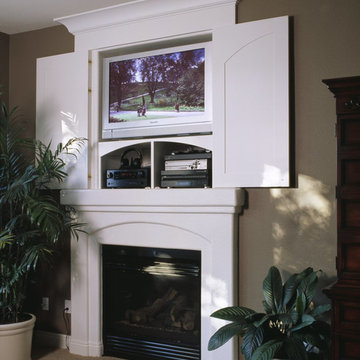
This is the relatively simple "after" solution to the clients' needs to utilize the existing TV niche while allowing for it to "disappear" when not in use.
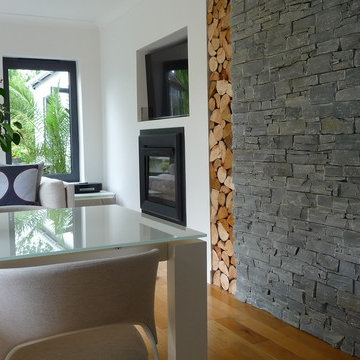
Feature Wall in living area created using our Cement Backed Stone Cladding.
Inspiration pour un salon nordique de taille moyenne et ouvert avec un mur gris, parquet foncé, un poêle à bois, un manteau de cheminée en plâtre et un téléviseur dissimulé.
Inspiration pour un salon nordique de taille moyenne et ouvert avec un mur gris, parquet foncé, un poêle à bois, un manteau de cheminée en plâtre et un téléviseur dissimulé.
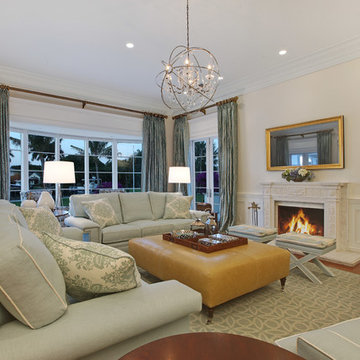
Situated on a three-acre Intracoastal lot with 350 feet of seawall, North Ocean Boulevard is a 9,550 square-foot luxury compound with six bedrooms, six full baths, formal living and dining rooms, gourmet kitchen, great room, library, home gym, covered loggia, summer kitchen, 75-foot lap pool, tennis court and a six-car garage.
A gabled portico entry leads to the core of the home, which was the only portion of the original home, while the living and private areas were all new construction. Coffered ceilings, Carrera marble and Jerusalem Gold limestone contribute a decided elegance throughout, while sweeping water views are appreciated from virtually all areas of the home.
The light-filled living room features one of two original fireplaces in the home which were refurbished and converted to natural gas. The West hallway travels to the dining room, library and home office, opening up to the family room, chef’s kitchen and breakfast area. This great room portrays polished Brazilian cherry hardwood floors and 10-foot French doors. The East wing contains the guest bedrooms and master suite which features a marble spa bathroom with a vast dual-steamer walk-in shower and pedestal tub
The estate boasts a 75-foot lap pool which runs parallel to the Intracoastal and a cabana with summer kitchen and fireplace. A covered loggia is an alfresco entertaining space with architectural columns framing the waterfront vistas.
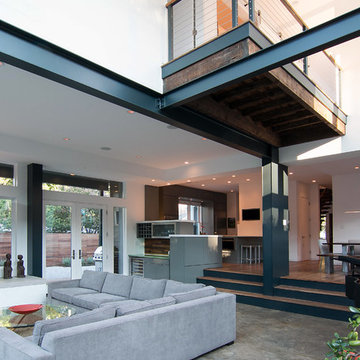
Terry Wyllie
Idée de décoration pour une grande salle de séjour mansardée ou avec mezzanine design avec une salle de musique, un mur blanc, sol en béton ciré, une cheminée d'angle, un manteau de cheminée en plâtre et un téléviseur dissimulé.
Idée de décoration pour une grande salle de séjour mansardée ou avec mezzanine design avec une salle de musique, un mur blanc, sol en béton ciré, une cheminée d'angle, un manteau de cheminée en plâtre et un téléviseur dissimulé.
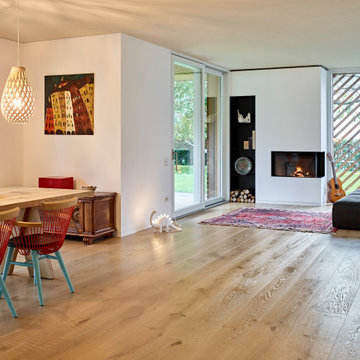
Aménagement d'un salon scandinave ouvert avec un mur blanc, un sol en bois brun, une cheminée d'angle, un manteau de cheminée en plâtre, un téléviseur dissimulé et un sol beige.
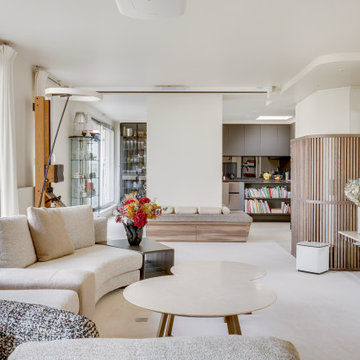
Exemple d'un très grand salon tendance ouvert avec un bar de salon, un mur blanc, moquette, une cheminée double-face, un manteau de cheminée en plâtre, un téléviseur dissimulé et un sol beige.
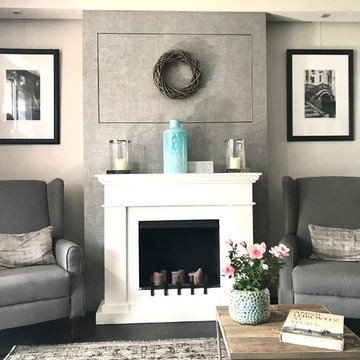
Cette photo montre un petit salon chic fermé avec un mur gris, un sol en carrelage de porcelaine, un poêle à bois, un manteau de cheminée en plâtre, un téléviseur dissimulé et un sol noir.
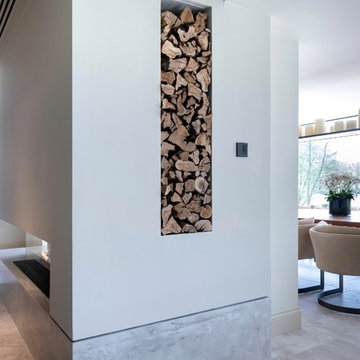
A fabulous lounge / living room space with Janey Butler Interiors style & design throughout. Contemporary Large commissioned artwork reveals at the touch of a Crestron button recessed 85" 4K TV with plastered in invisible speakers. With bespoke furniture and joinery and newly installed contemporary fireplace.
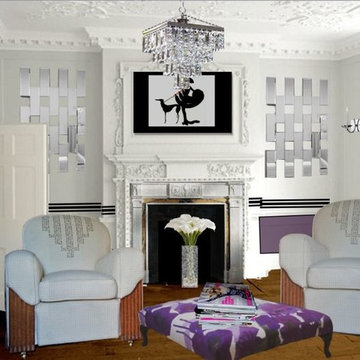
Brief: Design a Living Room for a Georgian Period building with an Art Deco aura. We used the EcoChic interior design ethic with upcycled chairs, stool and modern accessories.
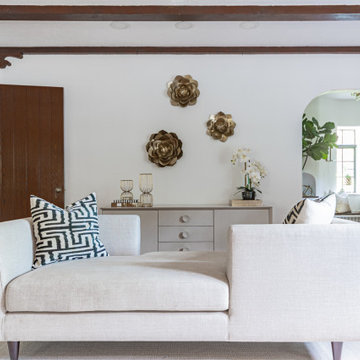
This living room renovation features a transitional style with a nod towards Tudor decor. The living room has to serve multiple purposes for the family, including entertaining space, family-together time, and even game-time for the kids. So beautiful case pieces were chosen to house games and toys, and a tete-a-tete adds versatility to the function of the space, making this room both functional and gorgeous! Curated Nest Interiors is the only Westchester, Brooklyn & NYC full-service interior design firm specializing in family lifestyle design & decor.
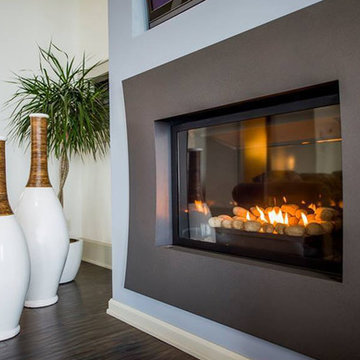
Aménagement d'un grand salon contemporain ouvert avec un mur bleu, parquet foncé, un manteau de cheminée en plâtre et un téléviseur dissimulé.
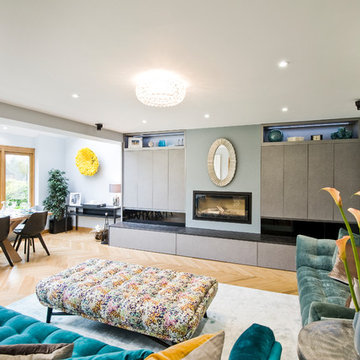
Inspiration pour un grand salon design ouvert avec un mur beige, une cheminée standard, un manteau de cheminée en plâtre, parquet clair, un téléviseur dissimulé et un sol beige.
Idées déco de pièces à vivre avec un manteau de cheminée en plâtre et un téléviseur dissimulé
7



