Idées déco de pièces à vivre avec un manteau de cheminée en plâtre et un téléviseur dissimulé
Trier par :
Budget
Trier par:Populaires du jour
61 - 80 sur 629 photos
1 sur 3
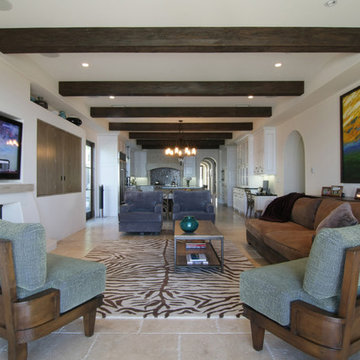
David William Photography
Cette image montre une très grande salle de séjour méditerranéenne ouverte avec un mur beige, un sol en travertin, une cheminée standard, un manteau de cheminée en plâtre et un téléviseur dissimulé.
Cette image montre une très grande salle de séjour méditerranéenne ouverte avec un mur beige, un sol en travertin, une cheminée standard, un manteau de cheminée en plâtre et un téléviseur dissimulé.
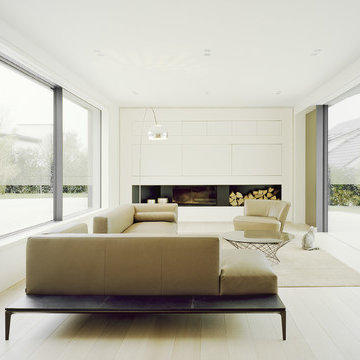
Brigida González. www.brigidagonzalez.de
Exemple d'un grand salon tendance ouvert avec un mur blanc, parquet clair, une cheminée standard, un manteau de cheminée en plâtre et un téléviseur dissimulé.
Exemple d'un grand salon tendance ouvert avec un mur blanc, parquet clair, une cheminée standard, un manteau de cheminée en plâtre et un téléviseur dissimulé.
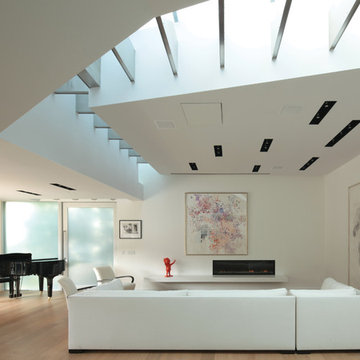
A view of the living room with the skylight weaving through the space
Cette photo montre un salon mansardé ou avec mezzanine tendance de taille moyenne avec une salle de musique, un mur blanc, un sol en bois brun, une cheminée ribbon, un manteau de cheminée en plâtre et un téléviseur dissimulé.
Cette photo montre un salon mansardé ou avec mezzanine tendance de taille moyenne avec une salle de musique, un mur blanc, un sol en bois brun, une cheminée ribbon, un manteau de cheminée en plâtre et un téléviseur dissimulé.
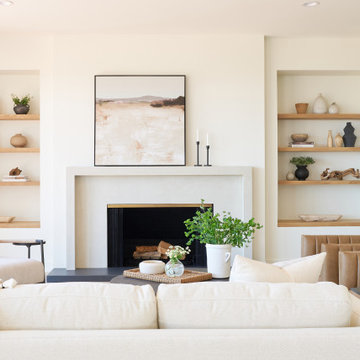
Cette image montre un grand salon design ouvert avec un mur blanc, parquet clair, une cheminée standard, un manteau de cheminée en plâtre, un téléviseur dissimulé et un sol beige.
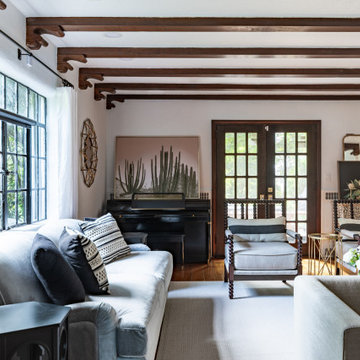
This living room renovation features a transitional style with a nod towards Tudor decor. The living room has to serve multiple purposes for the family, including entertaining space, family-together time, and even game-time for the kids. So beautiful case pieces were chosen to house games and toys and the space is full of comfortable seating options creating multiple conversation areas - this room is both functional and gorgeous! Curated Nest Interiors is the only Westchester, Brooklyn & NYC full-service interior design firm specializing in family lifestyle design & decor.
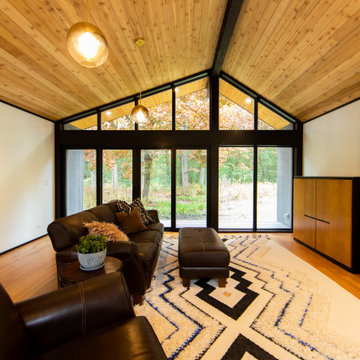
Family Room addition on modern house of cube spaces. Open walls of glass on either end open to 5 acres of woods.
Idée de décoration pour une grande salle de séjour vintage fermée avec un mur blanc, parquet clair, une cheminée double-face, un manteau de cheminée en plâtre, un téléviseur dissimulé, un sol marron et un plafond voûté.
Idée de décoration pour une grande salle de séjour vintage fermée avec un mur blanc, parquet clair, une cheminée double-face, un manteau de cheminée en plâtre, un téléviseur dissimulé, un sol marron et un plafond voûté.
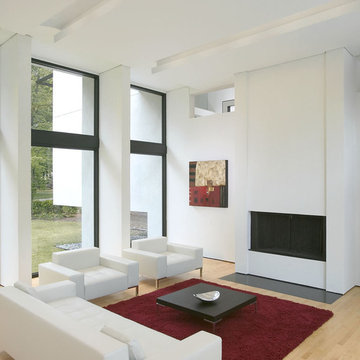
Both inside and out, abstract white forms and surfaces are knitted together with linear black elements. In particular, a horizontal mullion is employed as a datum at 8 feet above floor level to provide a reference to human scale.
Rion Rizzo Photographer
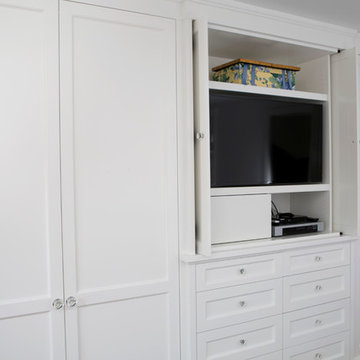
Terry Pommet
Aménagement d'un salon classique de taille moyenne et fermé avec un mur blanc, une cheminée standard, un manteau de cheminée en plâtre et un téléviseur dissimulé.
Aménagement d'un salon classique de taille moyenne et fermé avec un mur blanc, une cheminée standard, un manteau de cheminée en plâtre et un téléviseur dissimulé.
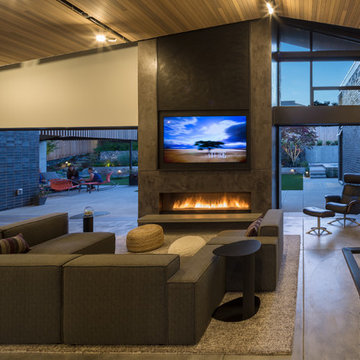
Heated concrete floors, cedar ceiling with integrated, LED track lighting, and pocketing exterior sliding glass doors are among the key interior features.
Photo by Lara Swimmer
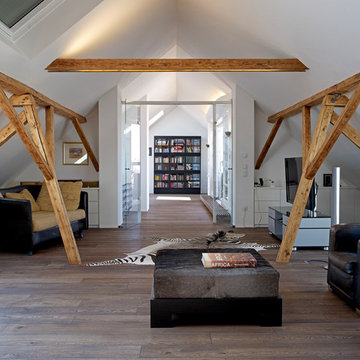
Wohnbereich mit Bibliothek- Jan Schmiedel- Architekturbüro Schuh
Cette image montre une grande salle de séjour mansardée ou avec mezzanine design avec une bibliothèque ou un coin lecture, un mur blanc, parquet foncé, un poêle à bois, un manteau de cheminée en plâtre, un téléviseur dissimulé et un sol marron.
Cette image montre une grande salle de séjour mansardée ou avec mezzanine design avec une bibliothèque ou un coin lecture, un mur blanc, parquet foncé, un poêle à bois, un manteau de cheminée en plâtre, un téléviseur dissimulé et un sol marron.
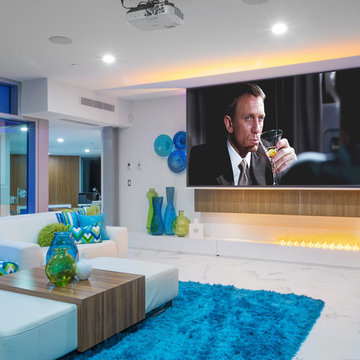
Custom, concrete and steel open concept home on waterfront. Modern mod family room on the top level of the home has incredible windows leading to outdoor 40 ft x 30 foot living green roof. Aqua blue and green accents ground the white leather modular seating which is great for entertaining. Silk aqua blue area carpet makes a bold statement of aqua blue into the room which overlooks the front yards 40 ft aqua blue glass reflecting pond . Opposite side of room leads to one of the three private living green roof top areas. Living grass material along with paths of Brazilian hardwood and concrete pavers ground a full lounging and seating area with fire table. Enjoy the unobstructed 360 degree views of Mountain range and water which can be seen from every window in this home.. Truly a great room to lounge and watch TV inside or out. John Bentley Photography - Vancouver
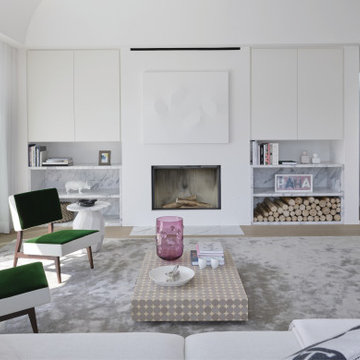
Architecture intérieure d'un appartement situé au dernier étage d'un bâtiment neuf dans un quartier résidentiel. Le Studio Catoir a créé un espace élégant et représentatif avec un soin tout particulier porté aux choix des différents matériaux naturels, marbre, bois, onyx et à leur mise en oeuvre par des artisans chevronnés italiens. La cuisine ouverte avec son étagère monumentale en marbre et son ilôt en miroir sont les pièces centrales autour desquelles s'articulent l'espace de vie. La lumière, la fluidité des espaces, les grandes ouvertures vers la terrasse, les jeux de reflets et les couleurs délicates donnent vie à un intérieur sensoriel, aérien et serein.
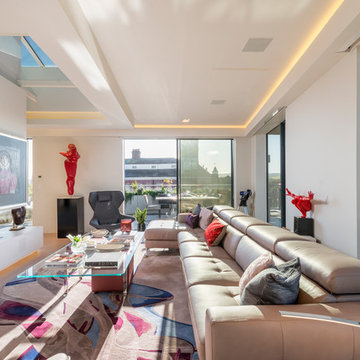
Richard Downer
We were winners in a limited architectural competition for the design of a stunning new penthouse apartment, described as one of the most sought after and prestigious new residential properties in Devon.
Our brief was to create an exceptional modern home of the highest design standards. Entrance into the living areas is through a huge glazed pivoting doorway with minimal profile glazing which allows natural daylight to spill into the entrance hallway and gallery which runs laterally through the apartment.
A huge glass skylight affords sky views from the living area, with a dramatic polished plaster fireplace suspended within it. Sliding glass doors connect the living spaces to the outdoor terrace, designed for both entertainment and relaxation with a planted green walls and water feature and soft lighting from contemporary lanterns create a spectacular atmosphere with stunning views over the city.
The design incorporates a number of the latest innovations in home automation and audio visual and lighting technologies including automated blinds, electro chromic glass, pop up televisions, picture lift mechanisms, lutron lighting controls to name a few.
The design of this outstanding modern apartment creates harmonised spaces using a minimal palette of materials and creates a vibrant, warm and unique home
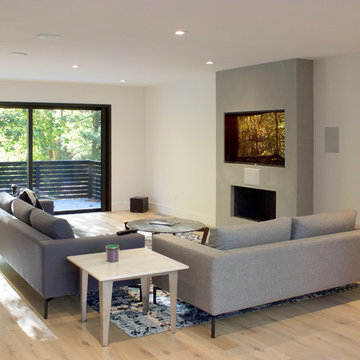
Living room with gas fireplace insert and inset TV with speakers.
image: Match Remodeling
Inspiration pour un grand salon minimaliste ouvert avec un mur blanc, parquet clair, une cheminée standard, un manteau de cheminée en plâtre, un téléviseur dissimulé, une salle de réception et un sol beige.
Inspiration pour un grand salon minimaliste ouvert avec un mur blanc, parquet clair, une cheminée standard, un manteau de cheminée en plâtre, un téléviseur dissimulé, une salle de réception et un sol beige.
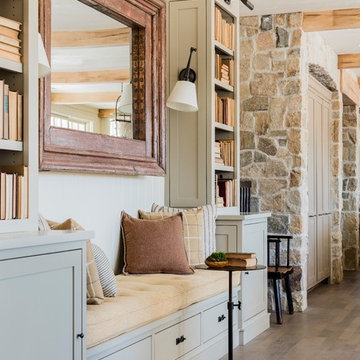
Family Room with new stone walls and cabinetry. Interior Architecture + Design by Lisa Tharp.
Photography by Michael J. Lee
Inspiration pour une salle de séjour traditionnelle ouverte avec parquet foncé, une cheminée standard, un manteau de cheminée en plâtre, un téléviseur dissimulé et un sol gris.
Inspiration pour une salle de séjour traditionnelle ouverte avec parquet foncé, une cheminée standard, un manteau de cheminée en plâtre, un téléviseur dissimulé et un sol gris.
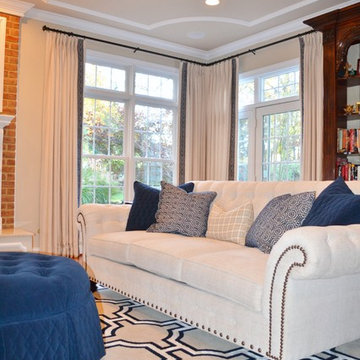
Cette image montre un salon traditionnel avec une salle de réception, un mur beige, un sol en bois brun, une cheminée standard, un manteau de cheminée en plâtre et un téléviseur dissimulé.
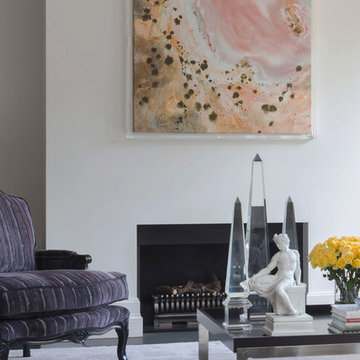
Réalisation d'un très grand salon design ouvert avec une salle de réception, un mur blanc, moquette, une cheminée standard, un manteau de cheminée en plâtre, un téléviseur dissimulé et un sol rose.
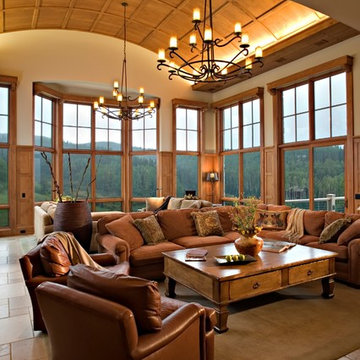
The living room has a paneled barrel vaulted ceiling with indirect lighting and enjoys 270 degree views of the surrounding mountains.
Photography by: Christopher Marona
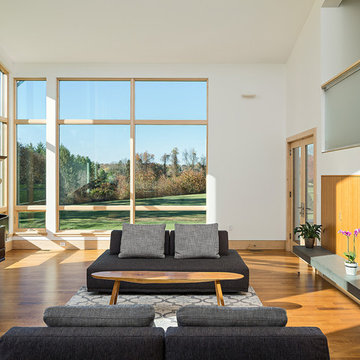
Photography, Sam Oberter
Idée de décoration pour un salon design ouvert avec un mur blanc, parquet clair, une cheminée standard, un manteau de cheminée en plâtre et un téléviseur dissimulé.
Idée de décoration pour un salon design ouvert avec un mur blanc, parquet clair, une cheminée standard, un manteau de cheminée en plâtre et un téléviseur dissimulé.
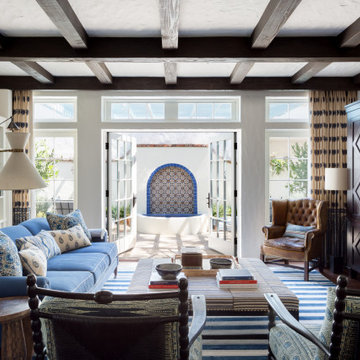
Family Room with View to Terrace and Fountian
Cette photo montre une salle de séjour méditerranéenne de taille moyenne avec un mur blanc, parquet foncé, une cheminée d'angle, un manteau de cheminée en plâtre, un téléviseur dissimulé, un sol marron et poutres apparentes.
Cette photo montre une salle de séjour méditerranéenne de taille moyenne avec un mur blanc, parquet foncé, une cheminée d'angle, un manteau de cheminée en plâtre, un téléviseur dissimulé, un sol marron et poutres apparentes.
Idées déco de pièces à vivre avec un manteau de cheminée en plâtre et un téléviseur dissimulé
4



