Idées déco de pièces à vivre avec un manteau de cheminée en plâtre
Trier par :
Budget
Trier par:Populaires du jour
21 - 40 sur 1 872 photos
1 sur 3
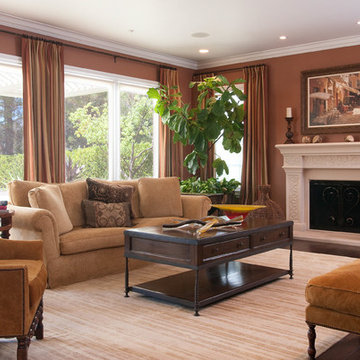
Idées déco pour un grand salon classique fermé avec un mur marron, parquet foncé, une cheminée standard et un manteau de cheminée en plâtre.

2019--Brand new construction of a 2,500 square foot house with 4 bedrooms and 3-1/2 baths located in Menlo Park, Ca. This home was designed by Arch Studio, Inc., David Eichler Photography
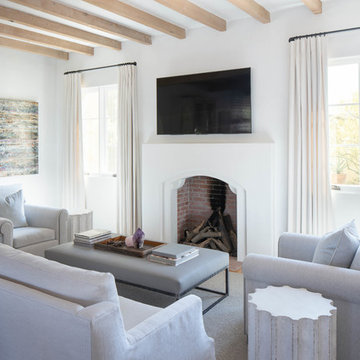
The Family Room is anchored by a plaster fireplace, and beamed ceiling above, the furnishings, rug, and window treatments softening the hard plaster walls of the space. The repetition of the window units lends symmetry and order to the space, and gently fills the room with daylight. Architect: Gene Kniaz, Spiral Architects; General Contractor: Eric Linthicum, Linthicum Custom Builders; Furnishings/Accessories, Dana Lyon, The Refined Group; Photo: Gene Kniaz, Spiral Architects
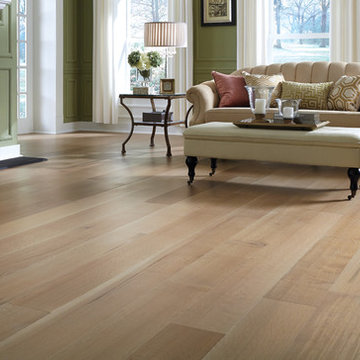
The ultimate choice for gracious living featuring Quartersawn White Oak flooring with a rich smooth look that is impeccably fashionable.
Cette image montre un grand salon vintage fermé avec un mur vert, parquet clair, une cheminée standard, un manteau de cheminée en plâtre et aucun téléviseur.
Cette image montre un grand salon vintage fermé avec un mur vert, parquet clair, une cheminée standard, un manteau de cheminée en plâtre et aucun téléviseur.
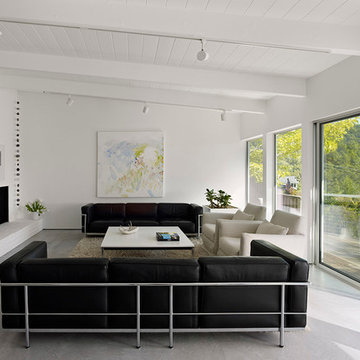
Bruce Damonte
Idée de décoration pour un salon minimaliste ouvert avec une cheminée d'angle, une bibliothèque ou un coin lecture, un mur blanc, sol en béton ciré, un manteau de cheminée en plâtre et un téléviseur encastré.
Idée de décoration pour un salon minimaliste ouvert avec une cheminée d'angle, une bibliothèque ou un coin lecture, un mur blanc, sol en béton ciré, un manteau de cheminée en plâtre et un téléviseur encastré.
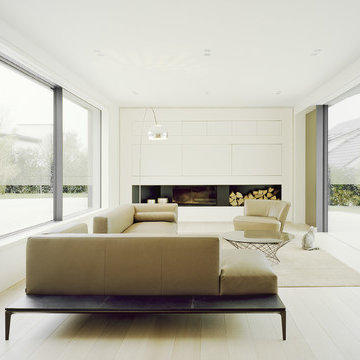
Brigida González. www.brigidagonzalez.de
Exemple d'un grand salon tendance ouvert avec un mur blanc, parquet clair, une cheminée standard, un manteau de cheminée en plâtre et un téléviseur dissimulé.
Exemple d'un grand salon tendance ouvert avec un mur blanc, parquet clair, une cheminée standard, un manteau de cheminée en plâtre et un téléviseur dissimulé.

One of two family room areas in this luxury Encinitas CA home has views of the ocean, an open floor plan and opens on to a second full kitchen for entertaining at its best!
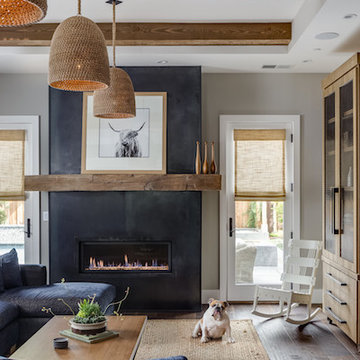
Christopher Stark Photo
Exemple d'une grande salle de séjour nature ouverte avec un mur gris, parquet foncé, une cheminée ribbon, un manteau de cheminée en plâtre et un téléviseur encastré.
Exemple d'une grande salle de séjour nature ouverte avec un mur gris, parquet foncé, une cheminée ribbon, un manteau de cheminée en plâtre et un téléviseur encastré.

Polished concrete floors and expansive floor to ceiling joinery frames the interior of this generous lounge room. The mud room off the entry can be seen in the distance, usually concealed behind sliding doors.

A conversion of an industrial unit, the ceiling was left unfinished, along with exposed columns and beams. The newly polished concrete floor adds sparkle, and is softened by a oversized rug for the lounging sofa. Large movable poufs create a dynamic space suited for transition from family afternoons to cocktails with friends.
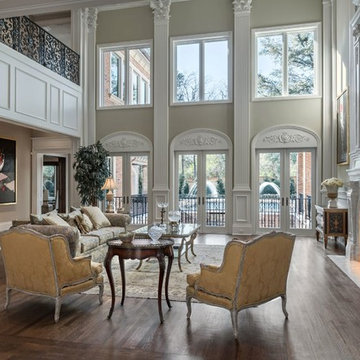
Inspiration pour un grand salon victorien fermé avec une salle de réception, un mur beige, parquet foncé, une cheminée standard, aucun téléviseur et un manteau de cheminée en plâtre.

Frank Perez
Cette image montre une très grande salle de séjour design ouverte avec un sol en calcaire, un téléviseur encastré, un mur beige, un manteau de cheminée en plâtre et une cheminée double-face.
Cette image montre une très grande salle de séjour design ouverte avec un sol en calcaire, un téléviseur encastré, un mur beige, un manteau de cheminée en plâtre et une cheminée double-face.
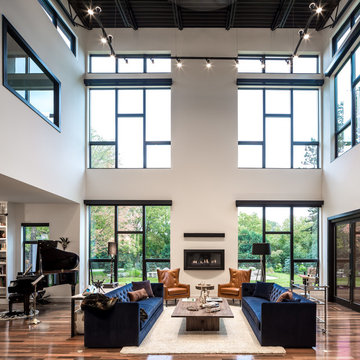
Cette photo montre une grande salle de séjour tendance ouverte avec un mur blanc, un sol en bois brun, une cheminée ribbon, un manteau de cheminée en plâtre et aucun téléviseur.

James Brady
Réalisation d'une salle de séjour tradition de taille moyenne et ouverte avec un mur blanc, une cheminée ribbon, un téléviseur fixé au mur, un sol en calcaire et un manteau de cheminée en plâtre.
Réalisation d'une salle de séjour tradition de taille moyenne et ouverte avec un mur blanc, une cheminée ribbon, un téléviseur fixé au mur, un sol en calcaire et un manteau de cheminée en plâtre.

Cette image montre une grande salle de séjour marine ouverte avec un mur blanc, parquet clair, une cheminée standard, un manteau de cheminée en plâtre, un téléviseur fixé au mur, un sol beige et un plafond voûté.

Exemple d'un grand salon tendance ouvert avec un mur gris, sol en béton ciré, une cheminée ribbon, un manteau de cheminée en plâtre et un sol gris.

Interior Design Konzept & Umsetzung: EMMA B. HOME
Fotograf: Markus Tedeskino
Exemple d'une grande salle de séjour mansardée ou avec mezzanine tendance avec une bibliothèque ou un coin lecture, un mur vert, un manteau de cheminée en plâtre, aucun téléviseur, une cheminée ribbon et un sol gris.
Exemple d'une grande salle de séjour mansardée ou avec mezzanine tendance avec une bibliothèque ou un coin lecture, un mur vert, un manteau de cheminée en plâtre, aucun téléviseur, une cheminée ribbon et un sol gris.
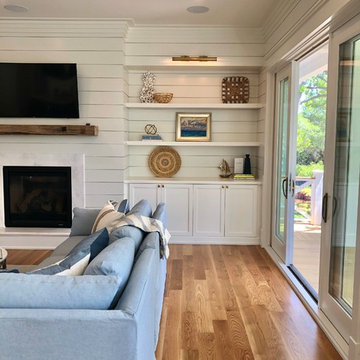
Réalisation d'un grand salon champêtre ouvert avec un téléviseur fixé au mur, une salle de réception, un mur blanc, un sol en bois brun, une cheminée standard, un manteau de cheminée en plâtre et un sol marron.
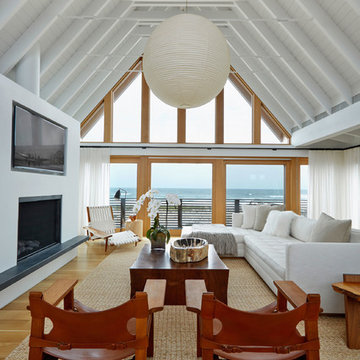
Cette photo montre un grand salon bord de mer ouvert avec un mur blanc, un sol en bois brun, une cheminée standard, un manteau de cheminée en plâtre, un téléviseur fixé au mur, un sol marron et un plafond cathédrale.
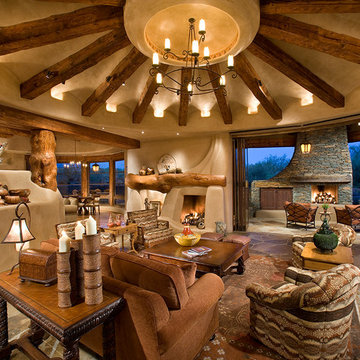
An Organic Southwestern Living Room with Ceiling beams and flagstone floors.
Architect: Urban Design Associates, Lee Hutchison
Interior Designer: Bess Jones Interiors
Builder: R-Net Custom Homes
Photography: Dino Tonn
Idées déco de pièces à vivre avec un manteau de cheminée en plâtre
2



