Idées déco de pièces à vivre avec un mur beige et cheminée suspendue
Trier par :
Budget
Trier par:Populaires du jour
41 - 60 sur 923 photos
1 sur 3
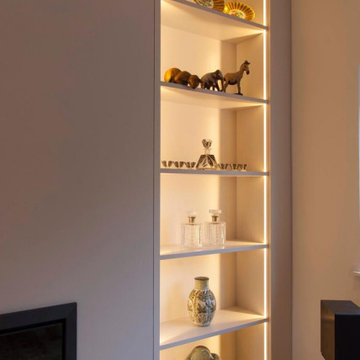
Spray finished display unit with integrated LED lights.
Inspiration pour un petit salon bohème fermé avec un mur beige, parquet clair, cheminée suspendue et un sol beige.
Inspiration pour un petit salon bohème fermé avec un mur beige, parquet clair, cheminée suspendue et un sol beige.
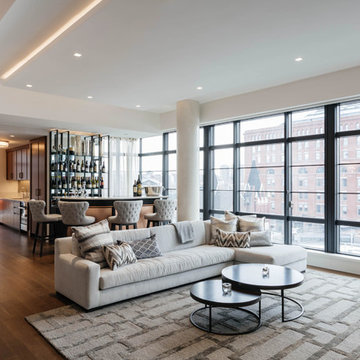
Large open living space with custom sofa, Sapele / copper bar, and adged iron dining table. Photo credit: Nick Glimenakis
Idée de décoration pour un salon design de taille moyenne et ouvert avec un bar de salon, un mur beige, parquet foncé, cheminée suspendue, un manteau de cheminée en pierre, un téléviseur fixé au mur et un sol marron.
Idée de décoration pour un salon design de taille moyenne et ouvert avec un bar de salon, un mur beige, parquet foncé, cheminée suspendue, un manteau de cheminée en pierre, un téléviseur fixé au mur et un sol marron.
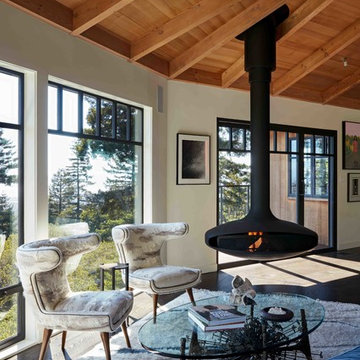
James G. Stavoy, Architect
Bryn Brugioni Interior Design
Susann Thomason Tunick, Interior Design
Randy Thueme Design, Landscape Architect
Mariko Reed, Photographer
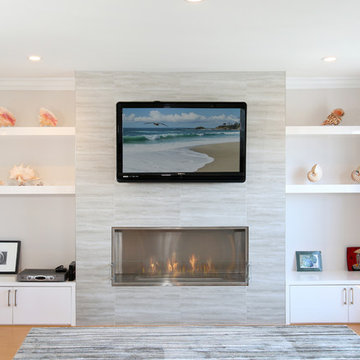
We needed to create some sort of statement on this wall. So we built a fireplace with custom shelves and cabinets to match. We made sure that the line from the fireplace matched the height of the cabinets to ensure very clean lines on this wall.
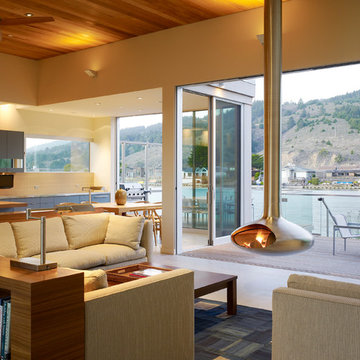
Photovoltaic panels generate all the home’s electricity, sending surplus energy back to the grid. All the home’s systems—hot water, HVAC, and radiant heating—are integrated, electric-based, and powered by the PV panels on the roof. The only use of natural gas is at the cooking range, which draws from a 50-gallon propane tank. With the exception of the propane tank, the home is net-zero in terms of its energy consumption. Photographer: Matthew Millman

Our clients moved from Dubai to Miami and hired us to transform a new home into a Modern Moroccan Oasis. Our firm truly enjoyed working on such a beautiful and unique project.

The living room of this upscale condo received a custom built in media wall with hidden compartments for the stereo and tv components, a niche for the tv and recessed speakers. The electric fireplace adds ambiance and heat for cold rainy winter days.
The angle of the ceiling was mirrored to make the media unit look natural in the space and to ensure the sprinklers. The facade is painted to match the wall while the bottom shelf is a white solid surface. Puck lighting highlights the owners collection form their jet setting adventures.
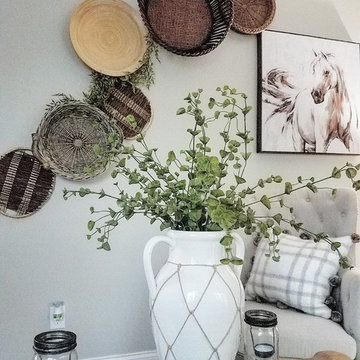
Réalisation d'une salle de séjour champêtre de taille moyenne et ouverte avec un mur beige, parquet foncé, cheminée suspendue, un manteau de cheminée en bois, un téléviseur fixé au mur et un sol marron.
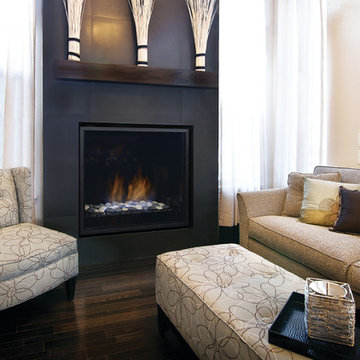
Cette image montre un salon design de taille moyenne et ouvert avec un mur beige, parquet foncé, cheminée suspendue, un manteau de cheminée en métal, aucun téléviseur et un sol beige.
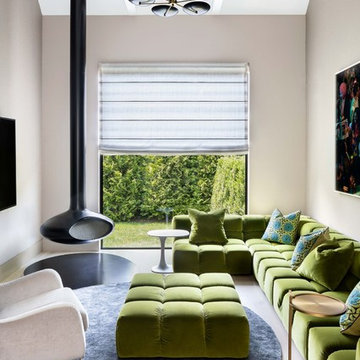
Inspiration pour une salle de séjour rustique avec cheminée suspendue, un téléviseur fixé au mur, un mur beige et parquet clair.
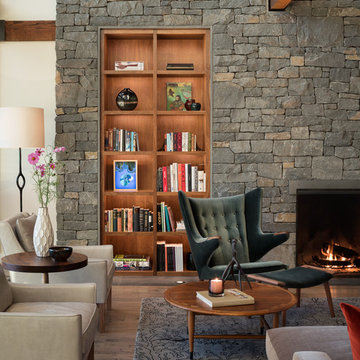
Eric Staudenmaier
Idées déco pour un grand salon contemporain ouvert avec une salle de réception, un mur beige, parquet clair, cheminée suspendue, un manteau de cheminée en pierre, aucun téléviseur et un sol marron.
Idées déco pour un grand salon contemporain ouvert avec une salle de réception, un mur beige, parquet clair, cheminée suspendue, un manteau de cheminée en pierre, aucun téléviseur et un sol marron.
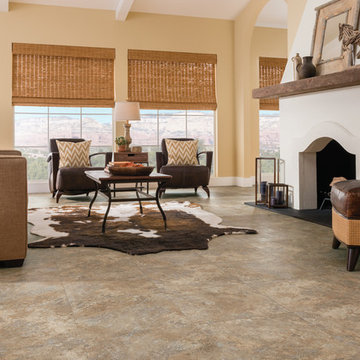
Réalisation d'un grand salon sud-ouest américain ouvert avec une salle de réception, un mur beige, un sol en carrelage de céramique, cheminée suspendue, un manteau de cheminée en béton, aucun téléviseur et un sol multicolore.
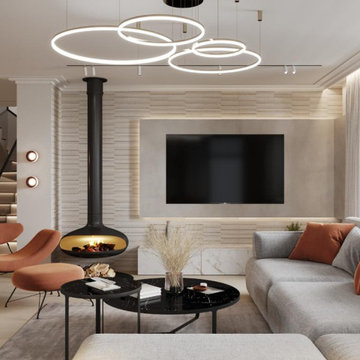
Inspiration pour un très grand salon design ouvert avec un mur beige, parquet clair, cheminée suspendue, un manteau de cheminée en métal, un téléviseur fixé au mur, un sol beige et un mur en pierre.
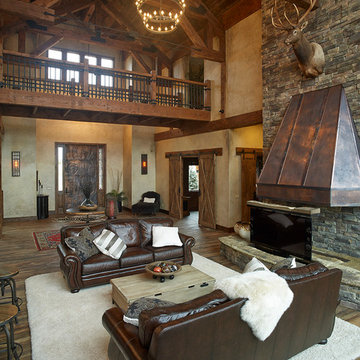
Mountain lodge feel in this incredible home.
Exemple d'un grand salon montagne ouvert avec un mur beige, parquet foncé, cheminée suspendue, un manteau de cheminée en pierre, une salle de réception et aucun téléviseur.
Exemple d'un grand salon montagne ouvert avec un mur beige, parquet foncé, cheminée suspendue, un manteau de cheminée en pierre, une salle de réception et aucun téléviseur.

Cory Klein Photography
Réalisation d'un grand salon chalet ouvert avec une salle de réception, un mur beige, parquet clair, un sol marron, cheminée suspendue et un manteau de cheminée en pierre.
Réalisation d'un grand salon chalet ouvert avec une salle de réception, un mur beige, parquet clair, un sol marron, cheminée suspendue et un manteau de cheminée en pierre.
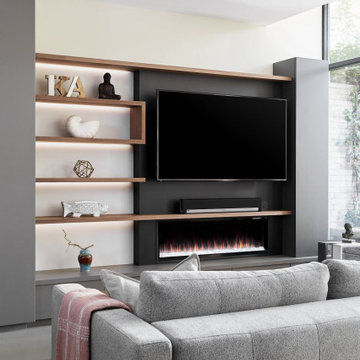
Inspiration pour un salon minimaliste de taille moyenne et ouvert avec un mur beige, sol en béton ciré, cheminée suspendue, un téléviseur encastré et un sol gris.
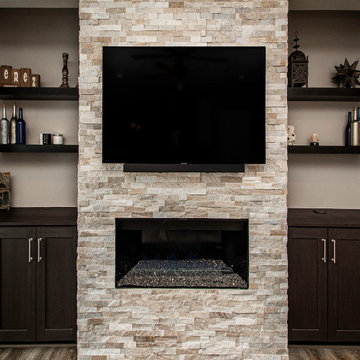
Our clients wanted to increase the size of their kitchen, which was small, in comparison to the overall size of the home. They wanted a more open livable space for the family to be able to hang out downstairs. They wanted to remove the walls downstairs in the front formal living and den making them a new large den/entering room. They also wanted to remove the powder and laundry room from the center of the kitchen, giving them more functional space in the kitchen that was completely opened up to their den. The addition was planned to be one story with a bedroom/game room (flex space), laundry room, bathroom (to serve as the on-suite to the bedroom and pool bath), and storage closet. They also wanted a larger sliding door leading out to the pool.
We demoed the entire kitchen, including the laundry room and powder bath that were in the center! The wall between the den and formal living was removed, completely opening up that space to the entry of the house. A small space was separated out from the main den area, creating a flex space for them to become a home office, sitting area, or reading nook. A beautiful fireplace was added, surrounded with slate ledger, flanked with built-in bookcases creating a focal point to the den. Behind this main open living area, is the addition. When the addition is not being utilized as a guest room, it serves as a game room for their two young boys. There is a large closet in there great for toys or additional storage. A full bath was added, which is connected to the bedroom, but also opens to the hallway so that it can be used for the pool bath.
The new laundry room is a dream come true! Not only does it have room for cabinets, but it also has space for a much-needed extra refrigerator. There is also a closet inside the laundry room for additional storage. This first-floor addition has greatly enhanced the functionality of this family’s daily lives. Previously, there was essentially only one small space for them to hang out downstairs, making it impossible for more than one conversation to be had. Now, the kids can be playing air hockey, video games, or roughhousing in the game room, while the adults can be enjoying TV in the den or cooking in the kitchen, without interruption! While living through a remodel might not be easy, the outcome definitely outweighs the struggles throughout the process.
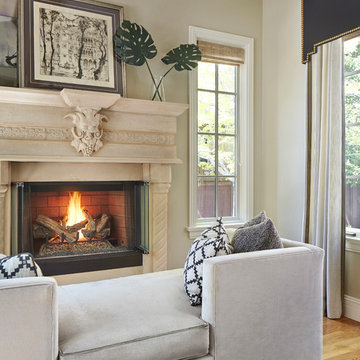
This tighter vignette of the front sitting room shows off the original fireplace surround and the custom drapery panels and valance.
Photo by Susie Brenner Photography
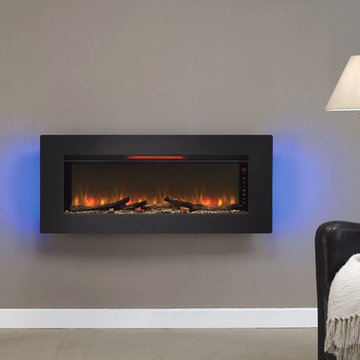
Another great placement for a wall mounted electric fireplace is a sitting or lounge area of your living room. Picture having a deep conversation with your friend sitting on a couple of chairs in front of the fireplace while enjoying the peaceful flickering of the flames. Or reading a book on a chaise next to the fireplace and absorbing the warmth radiating from the it.
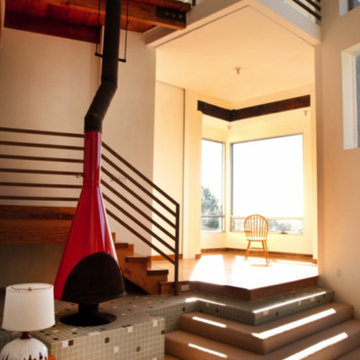
Cette image montre un salon vintage de taille moyenne et ouvert avec une salle de réception, un mur beige, moquette, cheminée suspendue, un manteau de cheminée en métal, aucun téléviseur et un sol beige.
Idées déco de pièces à vivre avec un mur beige et cheminée suspendue
3



