Idées déco de pièces à vivre avec un mur beige et cheminée suspendue
Trier par :
Budget
Trier par:Populaires du jour
101 - 120 sur 923 photos
1 sur 3
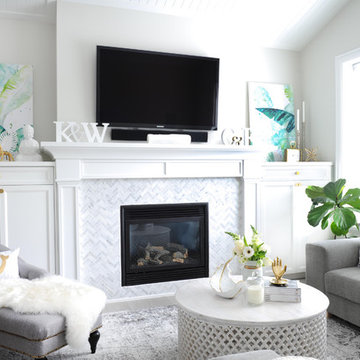
Custom fireplace mantle and entertainment centre with plenty of storage, and shiplap ceilings.
Inspiration pour un salon design ouvert avec un mur beige, sol en stratifié, cheminée suspendue, un manteau de cheminée en carrelage, un téléviseur encastré, un sol beige et un plafond en lambris de bois.
Inspiration pour un salon design ouvert avec un mur beige, sol en stratifié, cheminée suspendue, un manteau de cheminée en carrelage, un téléviseur encastré, un sol beige et un plafond en lambris de bois.
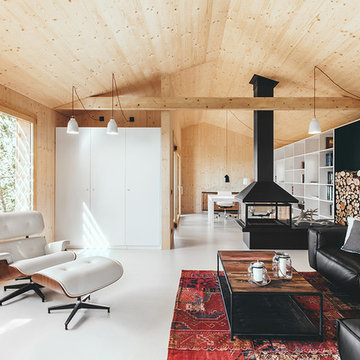
Jordi Anguera
Cette photo montre un grand salon scandinave ouvert avec une salle de réception, cheminée suspendue, un manteau de cheminée en métal, aucun téléviseur et un mur beige.
Cette photo montre un grand salon scandinave ouvert avec une salle de réception, cheminée suspendue, un manteau de cheminée en métal, aucun téléviseur et un mur beige.

Это тот самый частый случай, когда нужно включить что-то из элементов прошлого ремонта и имеющейся мебели заказчиков в новый интерьер. И это "что-то" - пол, облицованный полированным керамогранитом под серый мрамор, лестница с реечным ограждением, двери в современном стиле и мебель с текстурой старого дерева (обеденный стол, комод и витрина) в доме из бруса. А еще ему хотелось интерьер в стиле шале, а ей так не хватает красок лета. И оба супруга принимают активное участие в обсуждении, компромисс найти не так-то просто. Самым непростым решением - было найти место для телевизионной панели 2 метра шириной, т.к. все стены в гостиной - это панорамные окна. Поэтому возвели перегородку, отделяющую пространство кухни-столовой от гостиной. На ней и разместили ТВ со стороны гостиной, зеркало - со стороны кухни-столовой
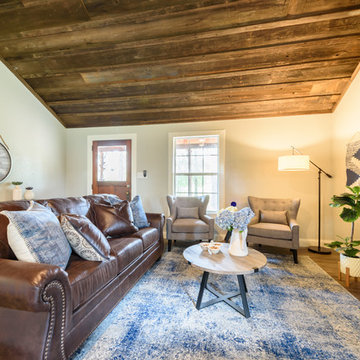
Jennifer Egoavil Design
All photos © Mike Healey Photography
Exemple d'un petit salon montagne ouvert avec une salle de réception, un mur beige, parquet foncé, cheminée suspendue, un manteau de cheminée en carrelage, aucun téléviseur et un sol marron.
Exemple d'un petit salon montagne ouvert avec une salle de réception, un mur beige, parquet foncé, cheminée suspendue, un manteau de cheminée en carrelage, aucun téléviseur et un sol marron.
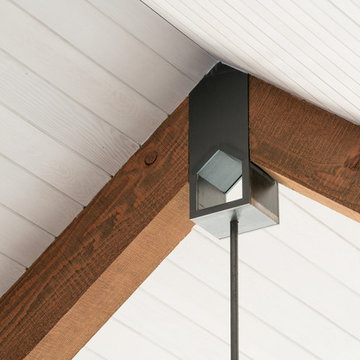
Eric Staudenmaier
Cette image montre un grand salon rustique ouvert avec une salle de réception, un mur beige, parquet clair, cheminée suspendue, un manteau de cheminée en pierre, aucun téléviseur et un sol marron.
Cette image montre un grand salon rustique ouvert avec une salle de réception, un mur beige, parquet clair, cheminée suspendue, un manteau de cheminée en pierre, aucun téléviseur et un sol marron.
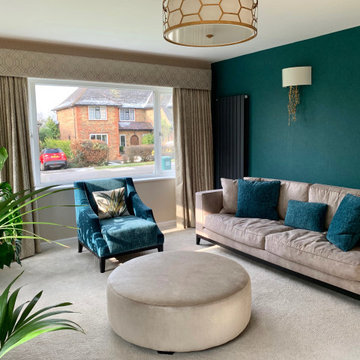
We wanted to create a warm and inviting living space with a more formal slant in this room. We loved the combination of the neutral colours and the pop of deep greens. We added beautiful fabrics and lighting to complete the scheme.
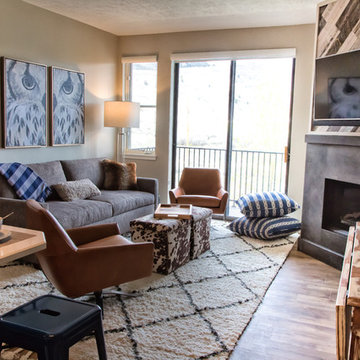
Ash Lindsey
Idée de décoration pour un petit salon tradition ouvert avec un mur beige, un sol en vinyl, cheminée suspendue, un manteau de cheminée en pierre, un téléviseur fixé au mur et un sol marron.
Idée de décoration pour un petit salon tradition ouvert avec un mur beige, un sol en vinyl, cheminée suspendue, un manteau de cheminée en pierre, un téléviseur fixé au mur et un sol marron.
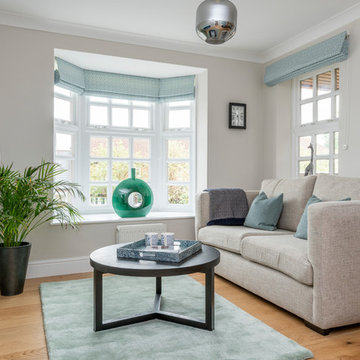
Marek Sikora Photography
Idées déco pour un petit salon contemporain ouvert avec un mur beige, parquet clair, cheminée suspendue, aucun téléviseur et un sol beige.
Idées déco pour un petit salon contemporain ouvert avec un mur beige, parquet clair, cheminée suspendue, aucun téléviseur et un sol beige.
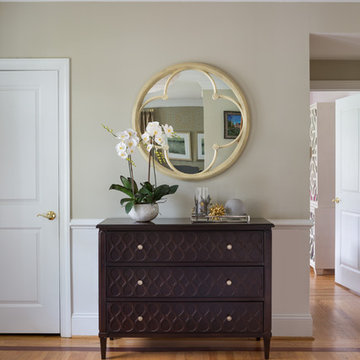
Exemple d'un salon chic ouvert avec une salle de réception, un mur beige, parquet clair, cheminée suspendue et un manteau de cheminée en pierre.
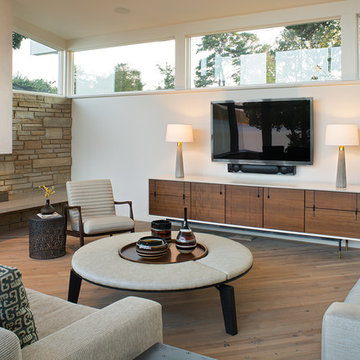
David Dietrich Photography
Idée de décoration pour un grand salon design ouvert avec parquet clair, cheminée suspendue, un manteau de cheminée en pierre, un téléviseur fixé au mur, un mur beige et un sol marron.
Idée de décoration pour un grand salon design ouvert avec parquet clair, cheminée suspendue, un manteau de cheminée en pierre, un téléviseur fixé au mur, un mur beige et un sol marron.
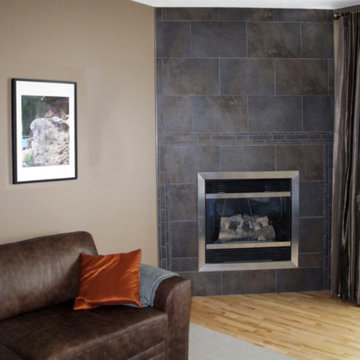
Cette image montre un salon design de taille moyenne avec un mur beige, parquet clair, cheminée suspendue, un manteau de cheminée en carrelage et un sol marron.
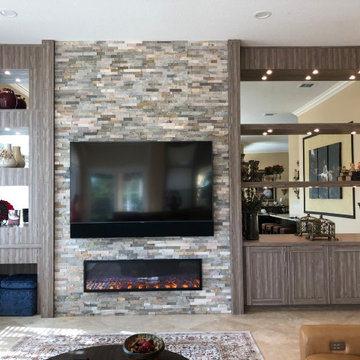
Expansive wall to wall, floor to ceiling family room media unit. Center area is lined with ledger stone and features a large screen TV and built in fireplace. Surrounding cabinetry has textured wood grain veneers for storage, shelves and display areas as well as a recessed space for ottomans. Accent lighting is highlighted from mirror walls.

Камин оформлен крупноформатным керамогранитом с текстурой мрамора. Размер одной плиты 3 метра, всего понадобилось 4 плиты.
Конструкция с тв зоной более 5 метров в высоту.
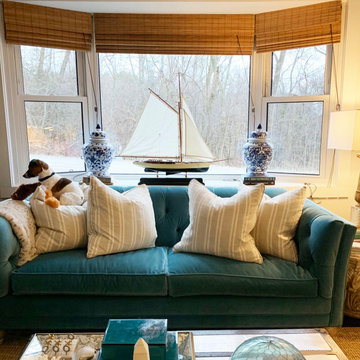
An existing client of mine approached me to design a small lake house cottage in Port Perry, Canada. The idea was to work with as much existing furniture as possible, while still creating a fresh concept for the space. The home itself was renovated and needed a nod to its turn of the century heritage. We wanted something layered and cosy, while still maintaining a traditional and cottage feel, honouring the interior architecture. The natural linens, pale blue kitchen and brass accents create a warm and inviting weekend retreat in the country.
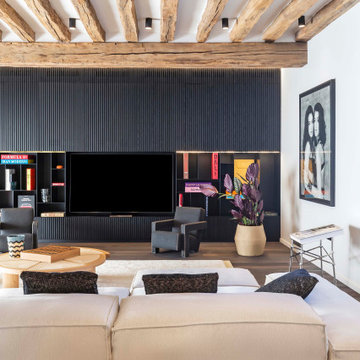
Réalisation d'un grand salon urbain ouvert avec une bibliothèque ou un coin lecture, un mur beige, parquet foncé, cheminée suspendue, un téléviseur indépendant et un sol noir.
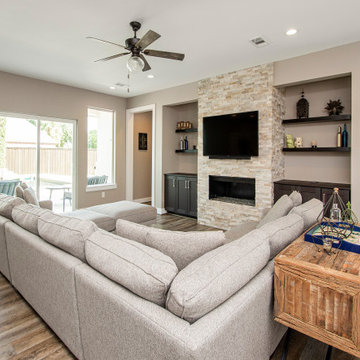
Our clients wanted to increase the size of their kitchen, which was small, in comparison to the overall size of the home. They wanted a more open livable space for the family to be able to hang out downstairs. They wanted to remove the walls downstairs in the front formal living and den making them a new large den/entering room. They also wanted to remove the powder and laundry room from the center of the kitchen, giving them more functional space in the kitchen that was completely opened up to their den. The addition was planned to be one story with a bedroom/game room (flex space), laundry room, bathroom (to serve as the on-suite to the bedroom and pool bath), and storage closet. They also wanted a larger sliding door leading out to the pool.
We demoed the entire kitchen, including the laundry room and powder bath that were in the center! The wall between the den and formal living was removed, completely opening up that space to the entry of the house. A small space was separated out from the main den area, creating a flex space for them to become a home office, sitting area, or reading nook. A beautiful fireplace was added, surrounded with slate ledger, flanked with built-in bookcases creating a focal point to the den. Behind this main open living area, is the addition. When the addition is not being utilized as a guest room, it serves as a game room for their two young boys. There is a large closet in there great for toys or additional storage. A full bath was added, which is connected to the bedroom, but also opens to the hallway so that it can be used for the pool bath.
The new laundry room is a dream come true! Not only does it have room for cabinets, but it also has space for a much-needed extra refrigerator. There is also a closet inside the laundry room for additional storage. This first-floor addition has greatly enhanced the functionality of this family’s daily lives. Previously, there was essentially only one small space for them to hang out downstairs, making it impossible for more than one conversation to be had. Now, the kids can be playing air hockey, video games, or roughhousing in the game room, while the adults can be enjoying TV in the den or cooking in the kitchen, without interruption! While living through a remodel might not be easy, the outcome definitely outweighs the struggles throughout the process.
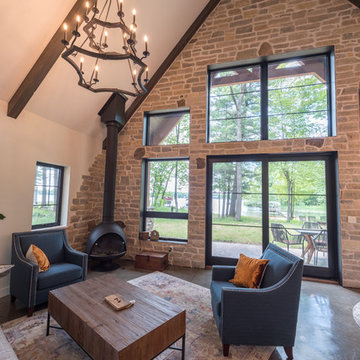
Aménagement d'un salon montagne de taille moyenne et ouvert avec une salle de réception, un mur beige, sol en béton ciré, cheminée suspendue, un manteau de cheminée en métal, aucun téléviseur et un sol gris.
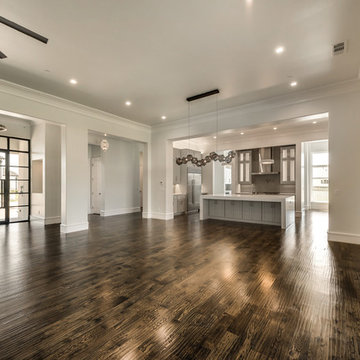
Idées déco pour un grand salon méditerranéen ouvert avec un mur beige, parquet foncé, cheminée suspendue, un manteau de cheminée en pierre et un téléviseur fixé au mur.
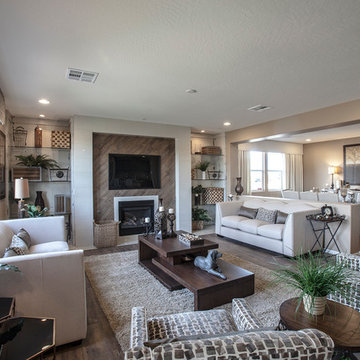
Cette photo montre un grand salon romantique ouvert avec un mur beige, un sol en bois brun, cheminée suspendue, un manteau de cheminée en carrelage et un téléviseur fixé au mur.
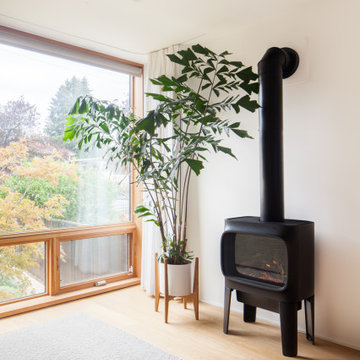
Modern Home with an all-white exterior facade. Angular roof lines on the main house and laneway house. Interior has an open-concept floor plan with the hub on the main floor and bedrooms on the upper floor.
Idées déco de pièces à vivre avec un mur beige et cheminée suspendue
6



