Idées déco de pièces à vivre avec un mur beige et un téléviseur encastré
Trier par :
Budget
Trier par:Populaires du jour
21 - 40 sur 12 782 photos
1 sur 3

With a neutral color palette in mind, Interior Designer, Rebecca Robeson brought in warmth and vibrancy to this Solana Beach Family Room rich blue and dark wood-toned accents. The custom made navy blue sofa takes center stage, flanked by a pair of dark wood stained cabinets fashioned with white accessories. Two white occasional chairs to the right and one stylish bentwood chair to the left, the four ottoman coffee table adds all the comfort the clients were hoping for. Finishing touches... A commissioned oil painting, white accessory pieces, decorative throw pillows and a hand knotted area rug specially made for this home. Of course, Rebecca signature window treatments complete the space.
Robeson Design Interiors, Interior Design & Photo Styling | Ryan Garvin, Photography | Painting by Liz Jardain | Please Note: For information on items seen in these photos, leave a comment. For info about our work: info@robesondesign.com
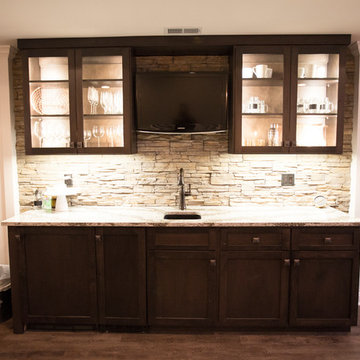
Inspiration pour une grande salle de séjour traditionnelle ouverte avec un sol en vinyl, salle de jeu, un mur beige, aucune cheminée, un téléviseur encastré et un sol marron.

Location: Denver, CO, USA
Dado designed this 4,000 SF condo from top to bottom. A full-scale buildout was required, with custom fittings throughout. The brief called for design solutions that catered to both the client’s desire for comfort and easy functionality, along with a modern aesthetic that could support their bold and colorful art collection.
The name of the game - calm modernism. Neutral colors and natural materials were used throughout.
"After a couple of failed attempts with other design firms we were fortunate to find Megan Moore. We were looking for a modern, somewhat minimalist design for our newly built condo in Cherry Creek North. We especially liked Megan’s approach to design: specifically to look at the entire space and consider its flow from every perspective. Megan is a gifted designer who understands the needs of her clients. She spent considerable time talking to us to fully understand what we wanted. Our work together felt like a collaboration and partnership. We always felt engaged and informed. We also appreciated the transparency with product selection and pricing.
Megan brought together a talented team of artisans and skilled craftsmen to complete the design vision. From wall coverings to custom furniture pieces we were always impressed with the quality of the workmanship. And, we were never surprised about costs or timing.
We’ve gone back to Megan several times since our first project together. Our condo is now a Zen-like place of calm and beauty that we enjoy every day. We highly recommend Megan as a designer."
Dado Interior Design
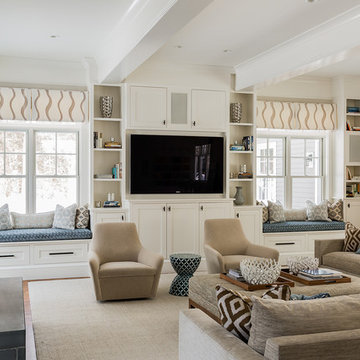
Cette photo montre une grande salle de séjour chic ouverte avec une bibliothèque ou un coin lecture, un téléviseur encastré, un mur beige, parquet clair, aucune cheminée et un sol beige.
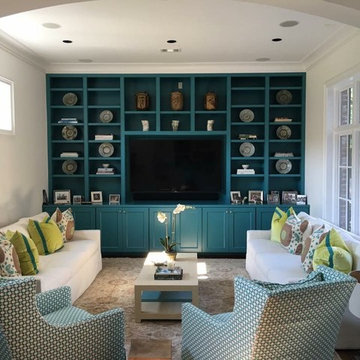
Cette image montre un salon design de taille moyenne et fermé avec une salle de réception, un mur beige, parquet foncé, aucune cheminée, un téléviseur encastré et un sol marron.
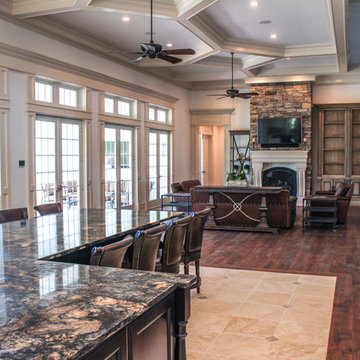
Cette image montre un très grand salon traditionnel ouvert avec un mur beige, un sol en bois brun, une cheminée standard, un manteau de cheminée en pierre, un téléviseur encastré, une salle de réception et un sol marron.

Exemple d'une salle de séjour chic de taille moyenne et ouverte avec un mur beige, un sol en bois brun, aucune cheminée et un téléviseur encastré.
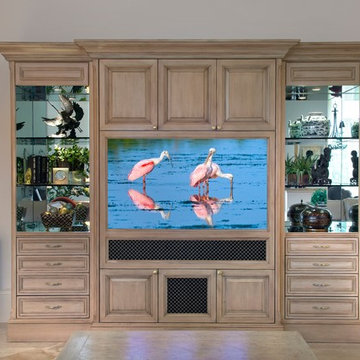
Cette photo montre une salle de séjour chic de taille moyenne et ouverte avec un mur beige, un sol en carrelage de porcelaine, aucune cheminée, un téléviseur encastré et un sol beige.

Réalisation d'un salon design de taille moyenne et ouvert avec un bar de salon, un mur beige, sol en béton ciré, une cheminée standard, un manteau de cheminée en plâtre et un téléviseur encastré.
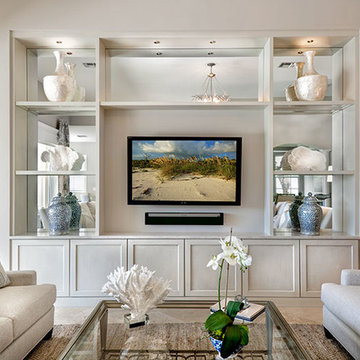
M.E. Parker Photography
Cette image montre un salon traditionnel ouvert avec un mur beige, un sol en travertin et un téléviseur encastré.
Cette image montre un salon traditionnel ouvert avec un mur beige, un sol en travertin et un téléviseur encastré.
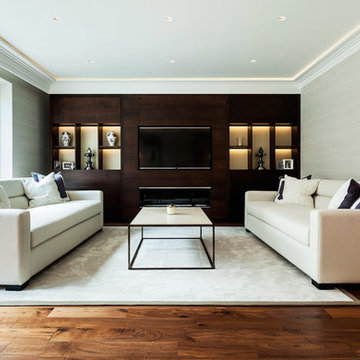
Aménagement d'une salle de séjour contemporaine avec un mur beige, un sol en bois brun, une cheminée ribbon et un téléviseur encastré.
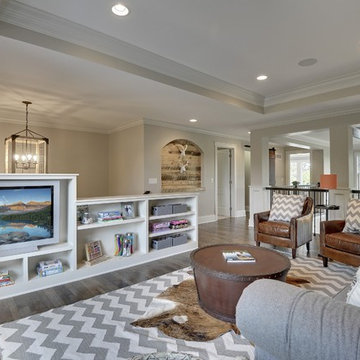
Lofted family room is perfect for casual relaxing, reading, and watching TV. Unique raw timber cutaway is perfect for displaying western collectibles.
Photography by Spacecrafting
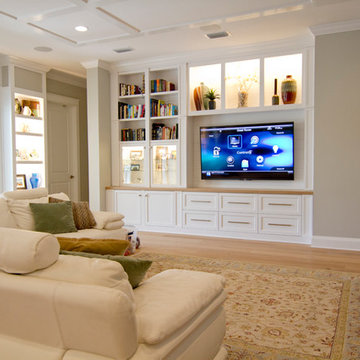
Location: Tampa, FL, USA
Hive
This client wanted a system that was easy for anyone in the family to use with ease. We solved this by used the "main brain" of Control 4 to put all of their technology on one platform that could be accessed from any smart device or remote in the house. We achieved a sleek look by creating a custom milled cabinet for the TV.
The client wanted to have a stationary home control center by their entry door to have easy access to all the technology in the house.This touchpad controls all the technology in the house including all the Tv's in the home and all the video sources; such as roku, apple TV, blue ray, cable boxes, lightning controls, temperature controls, home security, sound, blinds and any other technology you wish to have in your home. This was a simple solution for the entire family to be able to use.
Security was really important for these homeowners so we placed a keyless/remote entry on their door for wireless access and then placed a camera inside the door. This allowed the home owners to open the door when packages arrived and let the person in see that they put the package inside and relock the door on exit.
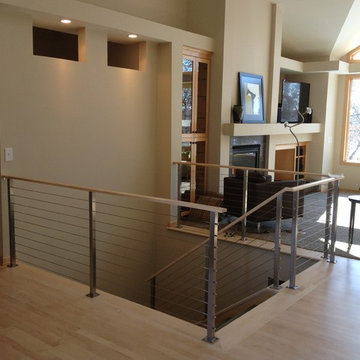
AGS Stainless' Rainier Cable Rail System with custom-made, top mount, prefabricated stainless steel posts, stainless steel cable and fittings and wood top rail.
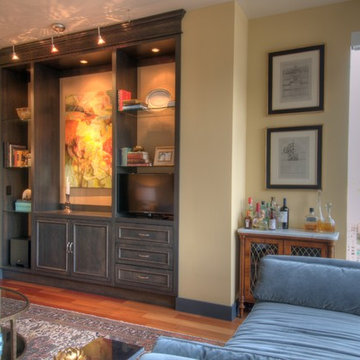
Photographed by David Calixto
Cette photo montre un salon chic de taille moyenne et ouvert avec une salle de réception, un mur beige, un sol en bois brun, un téléviseur encastré et un sol marron.
Cette photo montre un salon chic de taille moyenne et ouvert avec une salle de réception, un mur beige, un sol en bois brun, un téléviseur encastré et un sol marron.
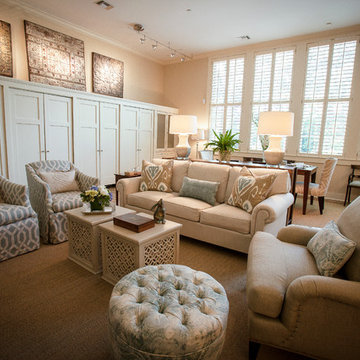
A traditional home featuring wooden chairs, gray cabinets, a wooden tv cabinet, cream pantry, modern lamp, wooden sideboard, white shutters, patterned sofa chairs, white sofa, patterned throw pillows, patterned ottoman, yellow pendant lights, artwork, a tray table, and a beige rug.
Project designed by Atlanta interior design firm, Nandina Home & Design. Their Sandy Springs home decor showroom and design studio also serve Midtown, Buckhead, and outside the perimeter.
For more about Nandina Home & Design, click here: https://nandinahome.com/
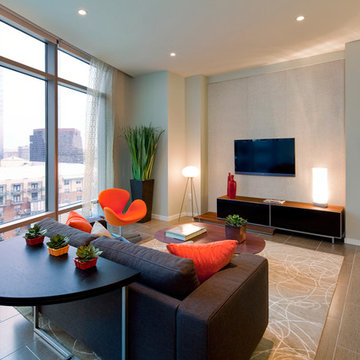
Tre Dunham
Idée de décoration pour un petit salon design fermé avec un mur beige, un sol en carrelage de porcelaine, une salle de réception, aucune cheminée, un téléviseur encastré et un sol gris.
Idée de décoration pour un petit salon design fermé avec un mur beige, un sol en carrelage de porcelaine, une salle de réception, aucune cheminée, un téléviseur encastré et un sol gris.
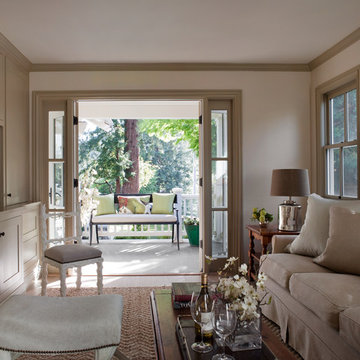
Residential Design by Heydt Designs, Interior Design by Benjamin Dhong Interiors, Construction by Kearney & O'Banion, Photography by David Duncan Livingston

A motorized panel lifts the wall out of view to reveal the 65 inch TV built in above the fireplace. Speakers are lowered from the ceiling at the same time. This photo shows the TV and speakers exposed.

Elegant family room for a private residence. Mix of soothing neutrals, bling and natural material. Black built-ins with grasscloth wallcovering, arched fireplace, brown wall, oil painting, wooden bench, blue velvet sofas, blue accent pillows, mixing patterns, ottomans, lounge chairs, and black coffee table, Allentown PA
Idées déco de pièces à vivre avec un mur beige et un téléviseur encastré
2



