Idées déco de pièces à vivre avec un mur beige et un téléviseur encastré
Trier par :
Budget
Trier par:Populaires du jour
81 - 100 sur 12 782 photos
1 sur 3
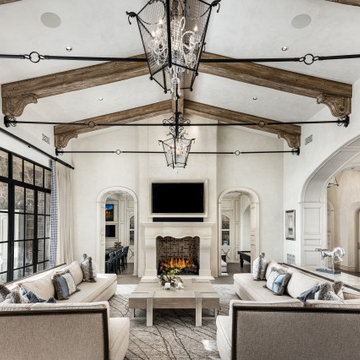
Living room with exposed beams with custom corbels, custom chandeliers, and fireplace surround.
Réalisation d'une salle de séjour ouverte avec un mur beige, un sol en bois brun, une cheminée standard, un manteau de cheminée en pierre, un téléviseur encastré, un sol marron et poutres apparentes.
Réalisation d'une salle de séjour ouverte avec un mur beige, un sol en bois brun, une cheminée standard, un manteau de cheminée en pierre, un téléviseur encastré, un sol marron et poutres apparentes.
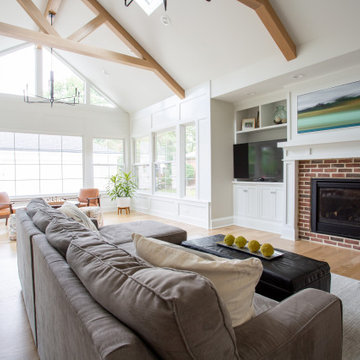
Aménagement d'un grand salon classique ouvert avec un mur beige, une cheminée standard, un manteau de cheminée en brique, un téléviseur encastré, un plafond voûté, du lambris, un sol en bois brun et un sol marron.
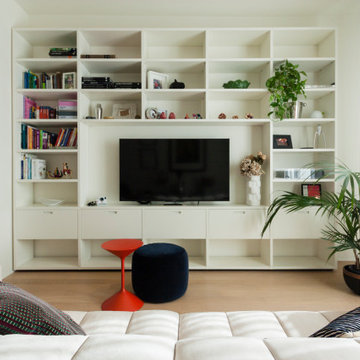
Soggiorno con libreria porro system, mobile contenitore, le tende chiare valorizzano la luce dell'ultimo piano.
Cette photo montre un salon tendance ouvert et de taille moyenne avec parquet clair, un sol beige, un mur beige et un téléviseur encastré.
Cette photo montre un salon tendance ouvert et de taille moyenne avec parquet clair, un sol beige, un mur beige et un téléviseur encastré.

We refaced the old plain brick with a German Smear treatment and replace an old wood stove with a new one.
Exemple d'un salon blanc et bois nature de taille moyenne et fermé avec une bibliothèque ou un coin lecture, un mur beige, parquet clair, un poêle à bois, un manteau de cheminée en brique, un téléviseur encastré, un sol marron et un plafond en lambris de bois.
Exemple d'un salon blanc et bois nature de taille moyenne et fermé avec une bibliothèque ou un coin lecture, un mur beige, parquet clair, un poêle à bois, un manteau de cheminée en brique, un téléviseur encastré, un sol marron et un plafond en lambris de bois.
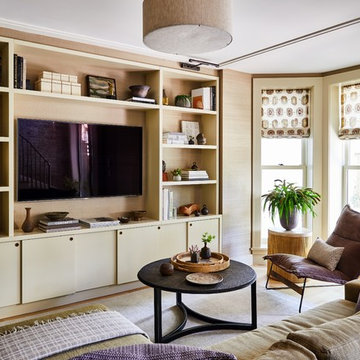
The project was divided into three phases over the course of seven years. We were originally hired to re-design the master bath. Phase two was more significant; the garden and parlor levels of the house would be reconfigured to work more efficiently with their lifestyle. The kitchen would double in size and would include a back staircase leading to a cozy den/office and back garden for dining al fresco. The last, most recent phase would include an update to the guest room and a larger, more functional teenage suite. When you work with great clients, it is a pleasure to keep coming back! It speaks to the relationship part of our job, which is one of my favorites.
Photo by Christian Harder

Idées déco pour une grande salle de séjour campagne fermée avec un mur beige, parquet clair, une cheminée standard, un manteau de cheminée en pierre, un téléviseur encastré et un sol marron.

Idées déco pour une salle de séjour classique de taille moyenne et ouverte avec un mur beige, parquet foncé, une cheminée standard, un manteau de cheminée en pierre, un téléviseur encastré et un sol marron.
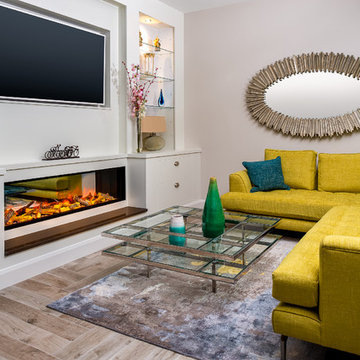
AndzikDublin Photography
Idée de décoration pour un salon design fermé avec une salle de réception, un mur beige, un sol en bois brun, une cheminée ribbon, un téléviseur encastré et un sol beige.
Idée de décoration pour un salon design fermé avec une salle de réception, un mur beige, un sol en bois brun, une cheminée ribbon, un téléviseur encastré et un sol beige.
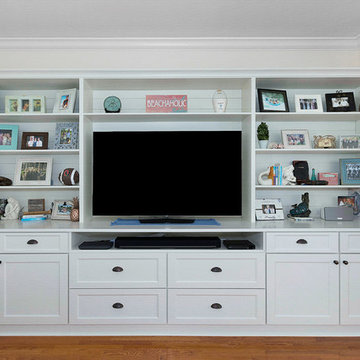
Kitchen remodeling project where the homeowners elected to upgrade their kitchen to a more transitional look by installing new cabinets. They went with the Manhattan door by Bridgewood done in Maple. The kitchen cabinets were done in the color white while the island cabinets were done in a custom navy color. To complete the new look we installed crown molding, a new Cambria quartz countertop done in Ella, a white subway backsplash and around the range we installed a custom decorative backsplash.

Idées déco pour une grande salle de séjour campagne ouverte avec un mur beige, un sol en bois brun, une cheminée standard, un manteau de cheminée en brique, un téléviseur encastré et un sol marron.
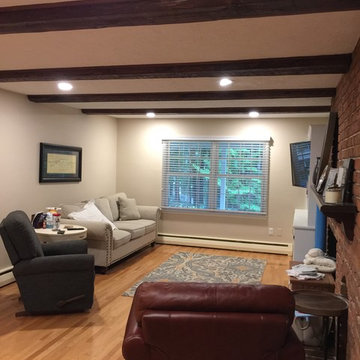
Idées déco pour une salle de séjour classique de taille moyenne et fermée avec un sol en bois brun, une cheminée standard, un manteau de cheminée en brique, un téléviseur encastré, un sol jaune et un mur beige.
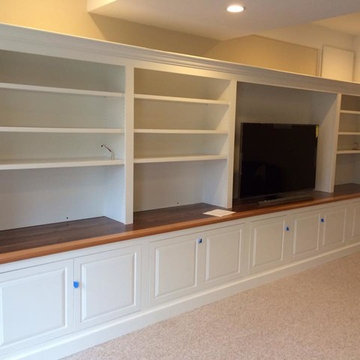
Réalisation d'une salle de séjour tradition de taille moyenne et fermée avec un mur beige, moquette, aucune cheminée, un téléviseur encastré et un sol beige.

Interior Designer: Allard & Roberts Interior Design, Inc.
Builder: Glennwood Custom Builders
Architect: Con Dameron
Photographer: Kevin Meechan
Doors: Sun Mountain
Cabinetry: Advance Custom Cabinetry
Countertops & Fireplaces: Mountain Marble & Granite
Window Treatments: Blinds & Designs, Fletcher NC
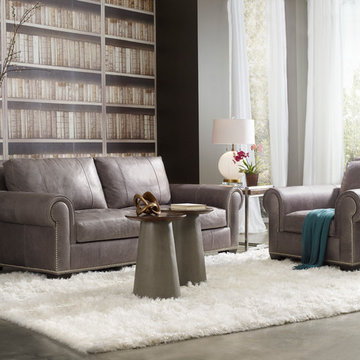
The Pacifica Sofa features a nice large scale rolled arm with decorative nailhead trim to outline the detail.
Réalisation d'un grand salon tradition fermé avec une salle de réception, un mur beige, parquet foncé et un téléviseur encastré.
Réalisation d'un grand salon tradition fermé avec une salle de réception, un mur beige, parquet foncé et un téléviseur encastré.
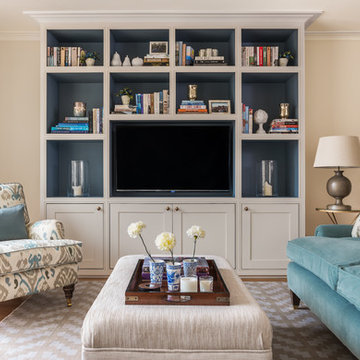
Nick George
Exemple d'un salon chic avec un mur beige, parquet clair et un téléviseur encastré.
Exemple d'un salon chic avec un mur beige, parquet clair et un téléviseur encastré.
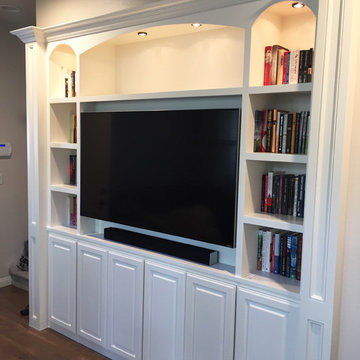
Idée de décoration pour une salle de séjour tradition de taille moyenne et ouverte avec un mur beige et un téléviseur encastré.
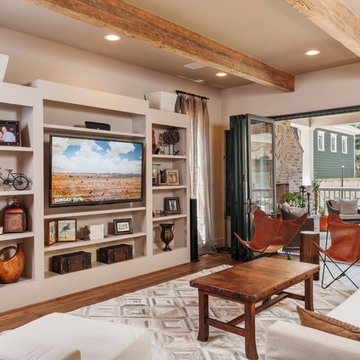
Benjamin Hill Photography
Réalisation d'un grand salon chalet ouvert avec un sol en bois brun, aucune cheminée, un téléviseur encastré, un mur beige, un sol marron et poutres apparentes.
Réalisation d'un grand salon chalet ouvert avec un sol en bois brun, aucune cheminée, un téléviseur encastré, un mur beige, un sol marron et poutres apparentes.
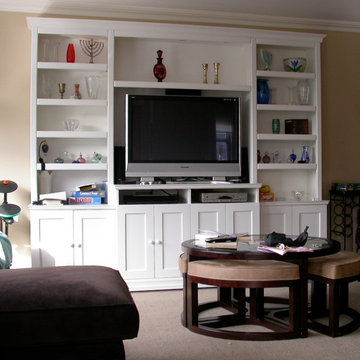
tonystakis@shopgothic.com
Gothic Cabinet Craft has made custom furniture for over 40 years. Whether you need a custom fit built-in wall unit of cabinets or a unique piece that until now has only been in your imagination, Gothic can make it for you.
With the American Dream and a lot of hard work. Gothic Cabinet Craft was started in 1969 in NYC by a Greek immigrant Theodore Zaharopoulos, who was determined to make it. With a focus on quality and affordability, our founder's designs evolved into practical storage solutions for urban areas.
The Original ™ Storage, Original ™ Platform, and Original ™ Captains beds were all developed by him and are now a common staple in all furniture stores. A family operated business, Gothic continues to offer high quality affordable furniture for every home. To back this up, Gothic is one of the only furniture companies anywhere in the world to provide a lifetime warranty. Now serving the entire US, Gothic is the largest manufacturer of unfinished furniture on the East Coast.
Gothic Cabinet Craft is a family operated business that manufacturers affordable real wood furniture for every room in your home. Stop into our stores today and experience the Gothic difference.
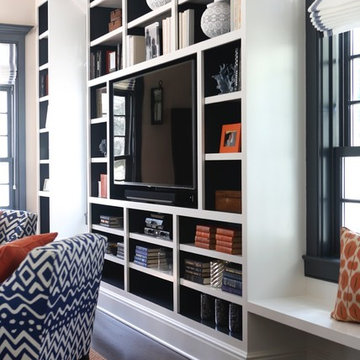
Cette image montre une grande salle de séjour traditionnelle avec un mur beige, parquet foncé, une cheminée standard, un téléviseur encastré, une bibliothèque ou un coin lecture et un manteau de cheminée en pierre.
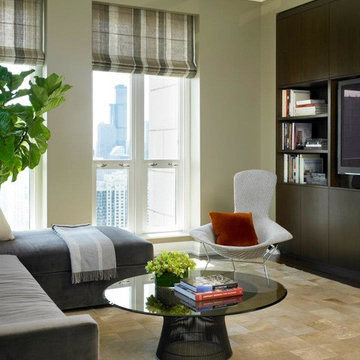
Inspiration pour un salon minimaliste de taille moyenne et fermé avec un mur beige, un sol en carrelage de porcelaine, aucune cheminée et un téléviseur encastré.
Idées déco de pièces à vivre avec un mur beige et un téléviseur encastré
5



